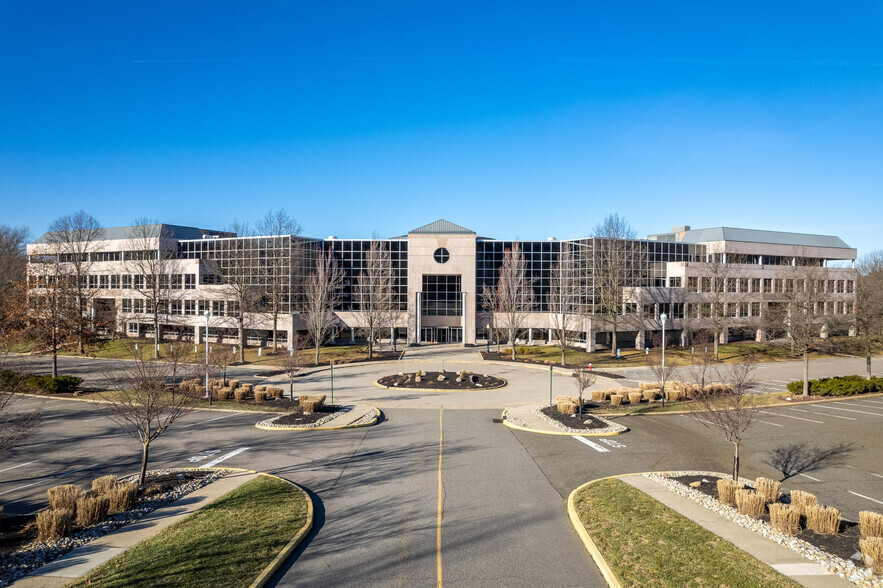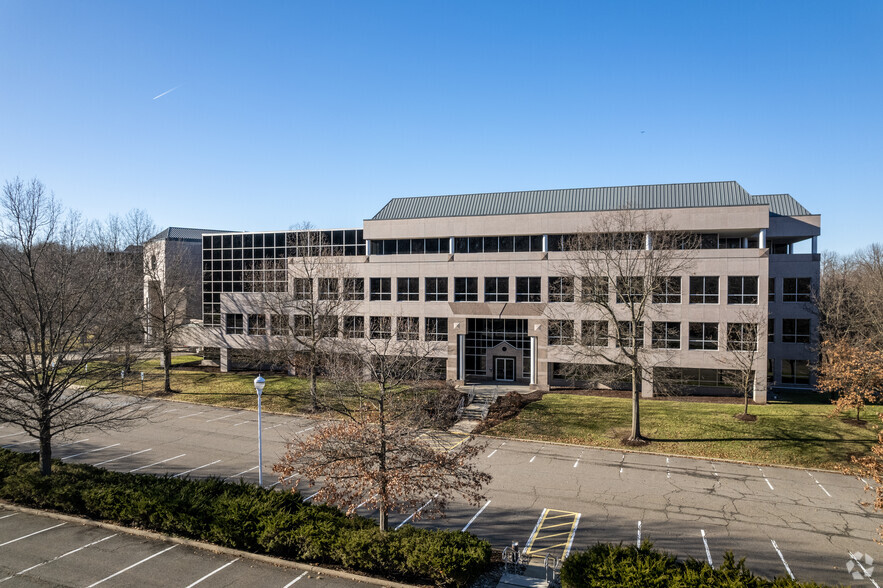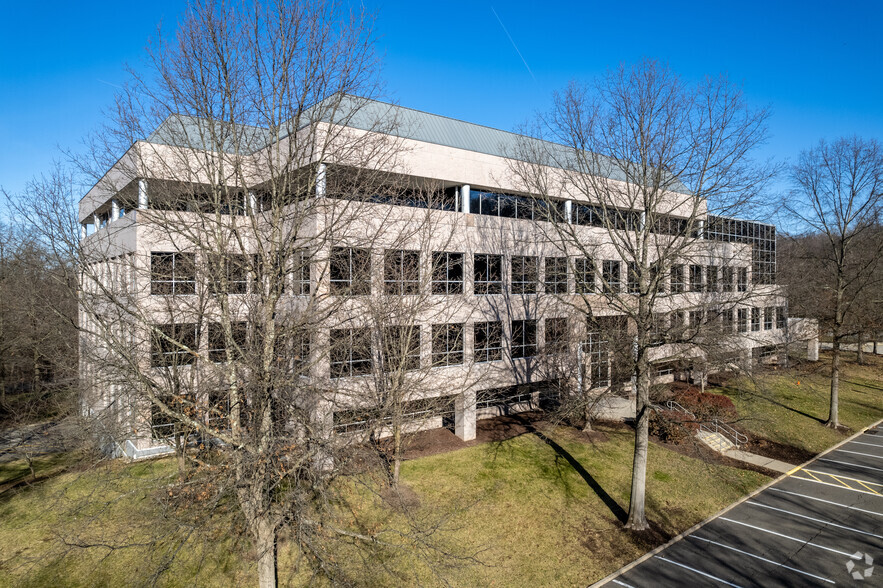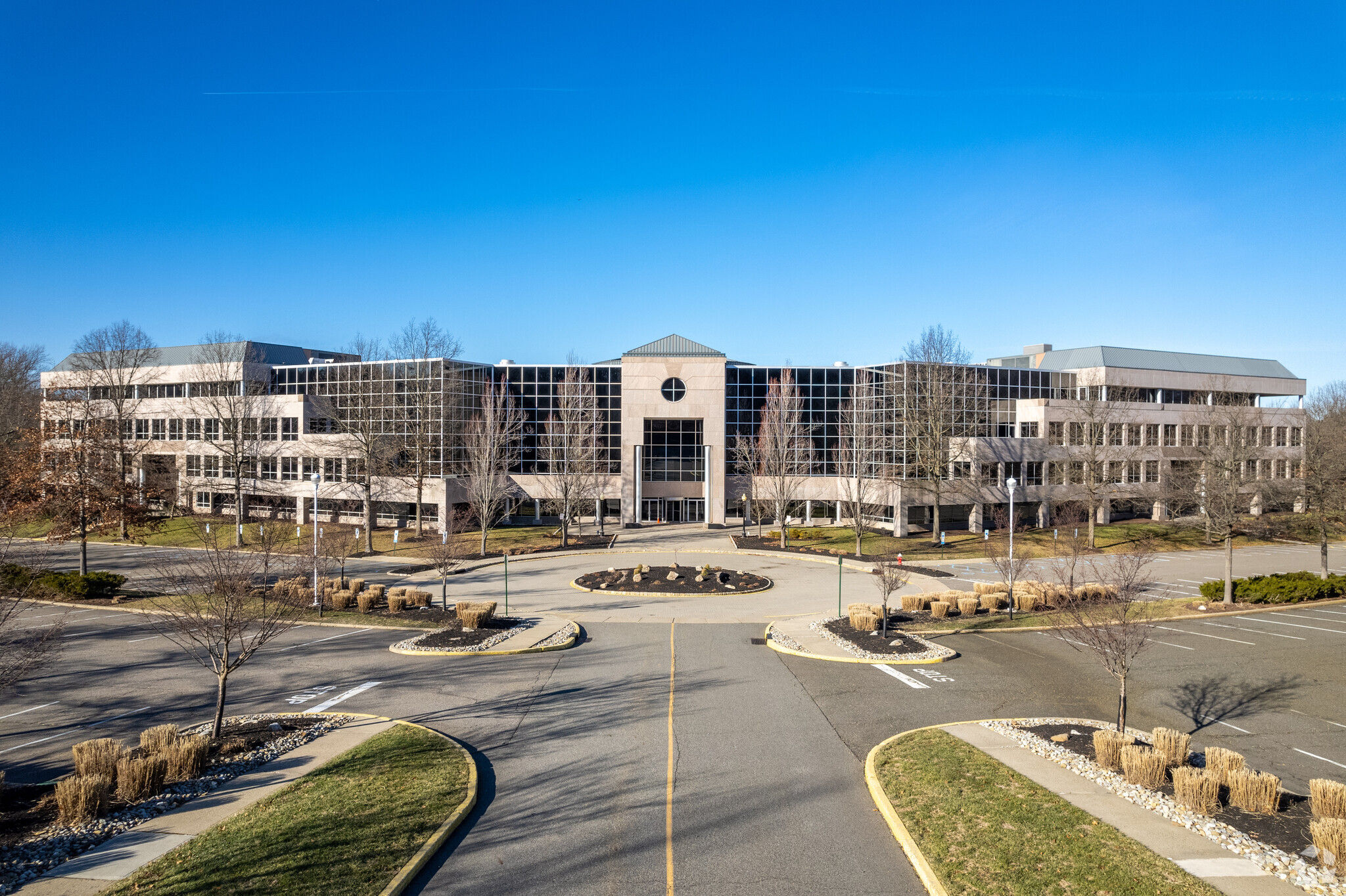
This feature is unavailable at the moment.
We apologize, but the feature you are trying to access is currently unavailable. We are aware of this issue and our team is working hard to resolve the matter.
Please check back in a few minutes. We apologize for the inconvenience.
- LoopNet Team
thank you

Your email has been sent!
Westgate 477 Martinsville Rd
57,857 - 250,590 SF of 4-Star Office Space Available in Basking Ridge, NJ 07920



Highlights
- Renovations will reinvigorate this office with modern design and tenant amenities
all available spaces(4)
Display Rental Rate as
- Space
- Size
- Term
- Rental Rate
- Space Use
- Condition
- Available
Renovated space with private offices and workstations.
- Mostly Open Floor Plan Layout
- 50 Private Offices
- 246 Workstations
- Can be combined with additional space(s) for up to 250,590 SF of adjacent space
- Fits 146 - 465 People
- 18 Conference Rooms
- Space is in Excellent Condition
Renovated space with private offices and workstations.
- Mostly Open Floor Plan Layout
- 50 Private Offices
- 246 Workstations
- Can be combined with additional space(s) for up to 250,590 SF of adjacent space
- Fits 171 - 546 People
- 18 Conference Rooms
- Space is in Excellent Condition
Renovated space with private offices and workstations.
- Mostly Open Floor Plan Layout
- 50 Private Offices
- 246 Workstations
- Can be combined with additional space(s) for up to 250,590 SF of adjacent space
- Fits 167 - 533 People
- 18 Conference Rooms
- Space is in Excellent Condition
Renovated space with private offices and workstations.
- Mostly Open Floor Plan Layout
- 50 Private Offices
- 245 Workstations
- Can be combined with additional space(s) for up to 250,590 SF of adjacent space
- Fits 145 - 463 People
- 18 Conference Rooms
- Space is in Excellent Condition
| Space | Size | Term | Rental Rate | Space Use | Condition | Available |
| 1st Floor | 58,029 SF | Negotiable | Upon Request Upon Request Upon Request Upon Request Upon Request Upon Request | Office | - | Negotiable |
| 2nd Floor | 68,127 SF | Negotiable | Upon Request Upon Request Upon Request Upon Request Upon Request Upon Request | Office | - | Negotiable |
| 3rd Floor | 66,577 SF | Negotiable | Upon Request Upon Request Upon Request Upon Request Upon Request Upon Request | Office | - | Negotiable |
| 4th Floor | 57,857 SF | Negotiable | Upon Request Upon Request Upon Request Upon Request Upon Request Upon Request | Office | - | Negotiable |
1st Floor
| Size |
| 58,029 SF |
| Term |
| Negotiable |
| Rental Rate |
| Upon Request Upon Request Upon Request Upon Request Upon Request Upon Request |
| Space Use |
| Office |
| Condition |
| - |
| Available |
| Negotiable |
2nd Floor
| Size |
| 68,127 SF |
| Term |
| Negotiable |
| Rental Rate |
| Upon Request Upon Request Upon Request Upon Request Upon Request Upon Request |
| Space Use |
| Office |
| Condition |
| - |
| Available |
| Negotiable |
3rd Floor
| Size |
| 66,577 SF |
| Term |
| Negotiable |
| Rental Rate |
| Upon Request Upon Request Upon Request Upon Request Upon Request Upon Request |
| Space Use |
| Office |
| Condition |
| - |
| Available |
| Negotiable |
4th Floor
| Size |
| 57,857 SF |
| Term |
| Negotiable |
| Rental Rate |
| Upon Request Upon Request Upon Request Upon Request Upon Request Upon Request |
| Space Use |
| Office |
| Condition |
| - |
| Available |
| Negotiable |
1st Floor
| Size | 58,029 SF |
| Term | Negotiable |
| Rental Rate | Upon Request |
| Space Use | Office |
| Condition | - |
| Available | Negotiable |
Renovated space with private offices and workstations.
- Mostly Open Floor Plan Layout
- Fits 146 - 465 People
- 50 Private Offices
- 18 Conference Rooms
- 246 Workstations
- Space is in Excellent Condition
- Can be combined with additional space(s) for up to 250,590 SF of adjacent space
2nd Floor
| Size | 68,127 SF |
| Term | Negotiable |
| Rental Rate | Upon Request |
| Space Use | Office |
| Condition | - |
| Available | Negotiable |
Renovated space with private offices and workstations.
- Mostly Open Floor Plan Layout
- Fits 171 - 546 People
- 50 Private Offices
- 18 Conference Rooms
- 246 Workstations
- Space is in Excellent Condition
- Can be combined with additional space(s) for up to 250,590 SF of adjacent space
3rd Floor
| Size | 66,577 SF |
| Term | Negotiable |
| Rental Rate | Upon Request |
| Space Use | Office |
| Condition | - |
| Available | Negotiable |
Renovated space with private offices and workstations.
- Mostly Open Floor Plan Layout
- Fits 167 - 533 People
- 50 Private Offices
- 18 Conference Rooms
- 246 Workstations
- Space is in Excellent Condition
- Can be combined with additional space(s) for up to 250,590 SF of adjacent space
4th Floor
| Size | 57,857 SF |
| Term | Negotiable |
| Rental Rate | Upon Request |
| Space Use | Office |
| Condition | - |
| Available | Negotiable |
Renovated space with private offices and workstations.
- Mostly Open Floor Plan Layout
- Fits 145 - 463 People
- 50 Private Offices
- 18 Conference Rooms
- 245 Workstations
- Space is in Excellent Condition
- Can be combined with additional space(s) for up to 250,590 SF of adjacent space
Property Overview
This 250,000 square foot office building was built in 1990 and was most recently renovated in 2020. With four floors of office space and amenities, this property features six Westinghouse elevators, 2 freight and 4 passenger. The 35 acre campus has the opportunity for significant branding and monument signage for the full building tenant with a glass vestibule that welcomes guests into a light-filled lobby. The property features 30,000 square feet of tenant amenities with conference rooms, jogging trails, cafe/dining, fitness and outdoor green space.
- Atrium
- Conferencing Facility
- Fitness Center
- Food Court
- Pond
- Property Manager on Site
- Natural Light
- Balcony
PROPERTY FACTS
Presented by

Westgate | 477 Martinsville Rd
Hmm, there seems to have been an error sending your message. Please try again.
Thanks! Your message was sent.





