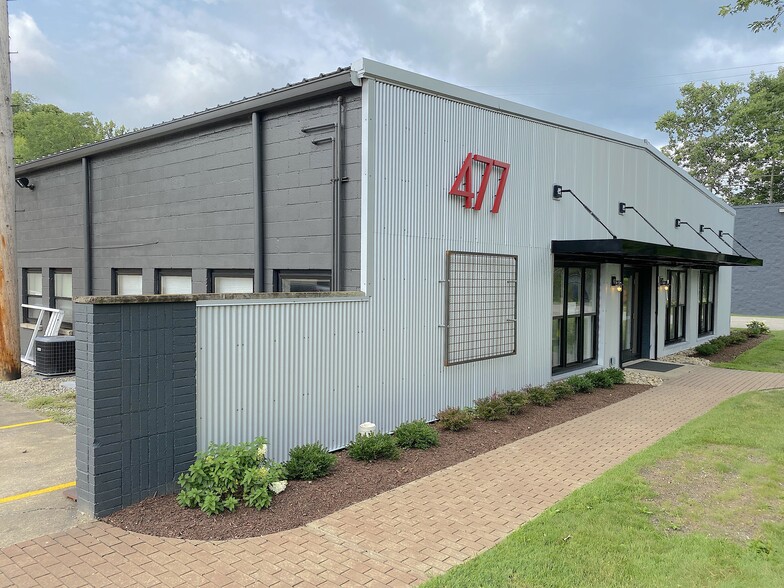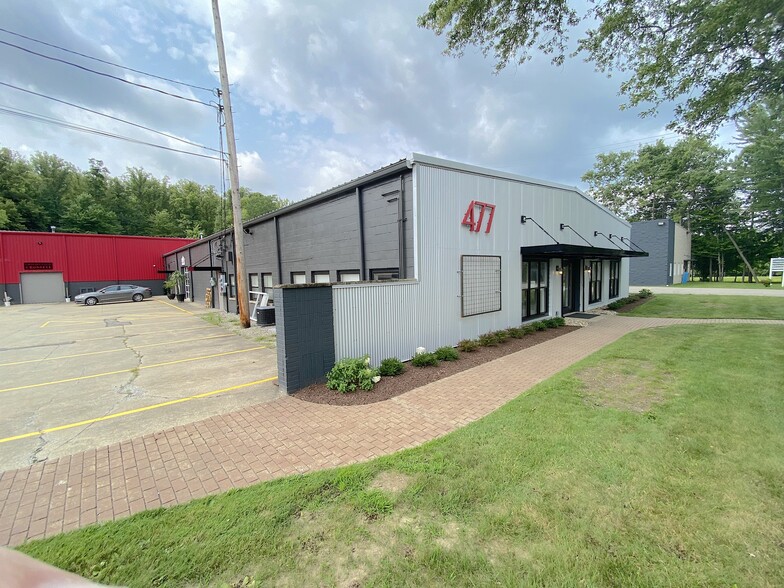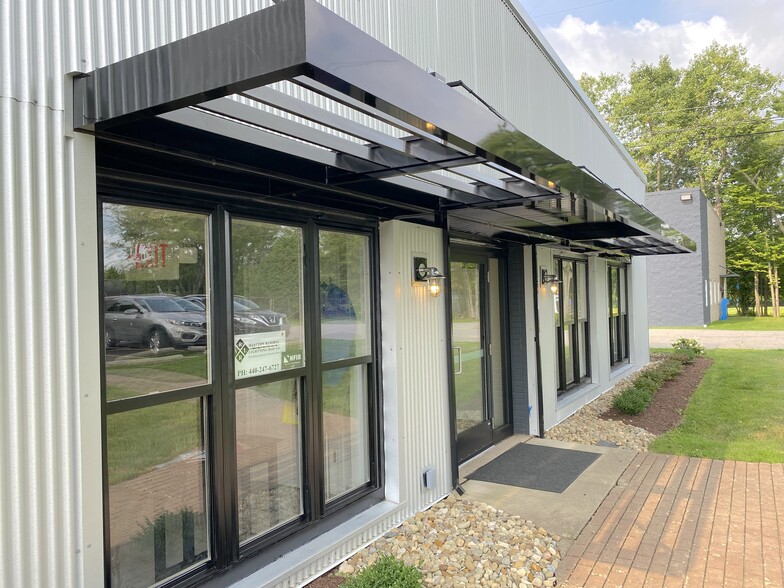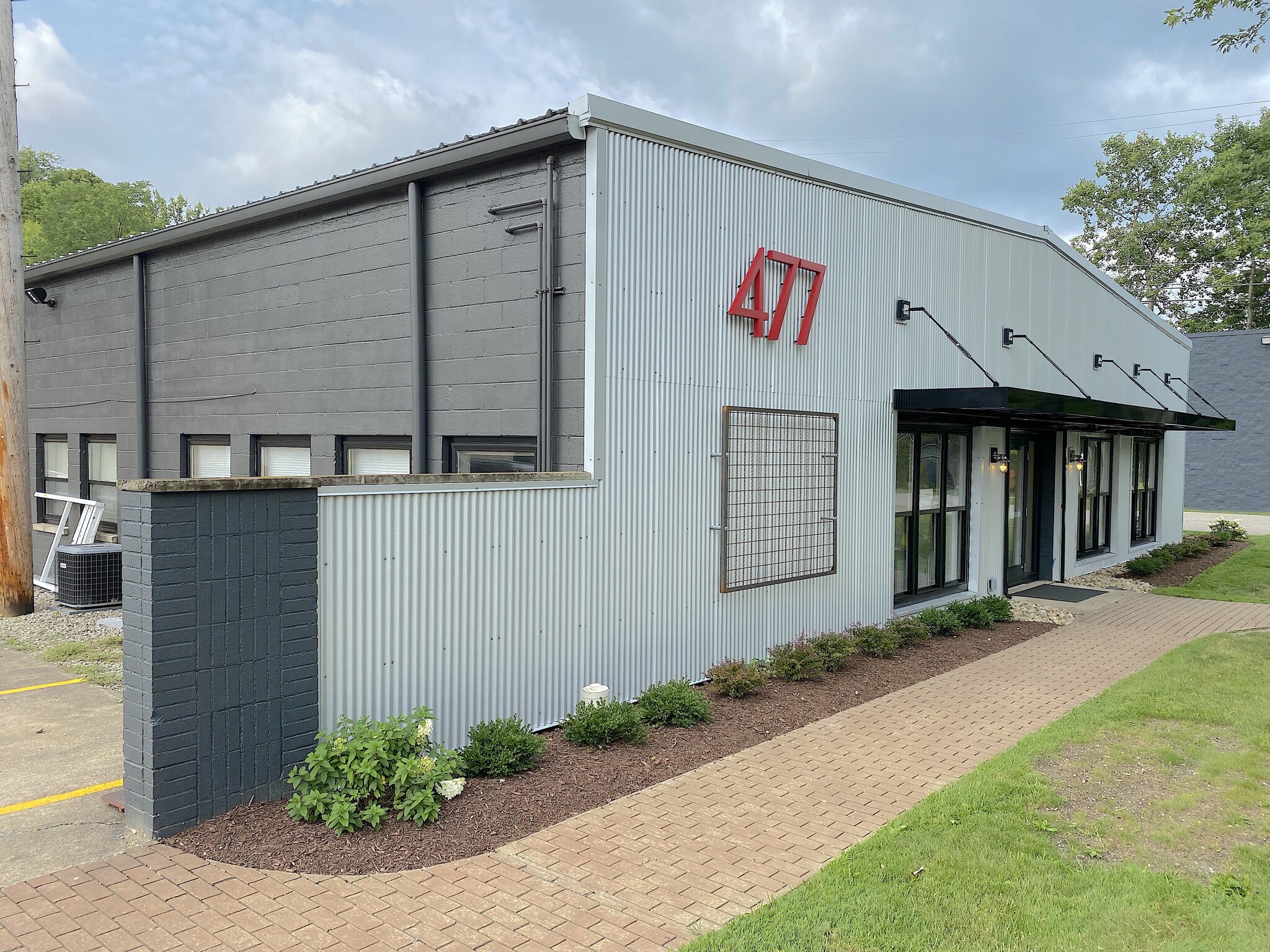
This feature is unavailable at the moment.
We apologize, but the feature you are trying to access is currently unavailable. We are aware of this issue and our team is working hard to resolve the matter.
Please check back in a few minutes. We apologize for the inconvenience.
- LoopNet Team
thank you

Your email has been sent!
477 Industrial Pky
2,880 SF of Office/Retail Space Available in Chagrin Falls, OH 44022



Highlights
- Gorgeous interior space with multiple factory-sized windows generating warmth and light adaptable to a variety of retail and professional uses.
all available space(1)
Display Rental Rate as
- Space
- Size
- Term
- Rental Rate
- Space Use
- Condition
- Available
Inspired 2022 renovation of this mid-century building in Chagrin Falls has created a contemporary "industrial chic" atmosphere in this multi-use suite. Industrial chic became a popular aesthetic when more and more historic commercial buildings and factories were converted into commercial & residential spaces in recent years as a natural process occurring as increasing populations in urban areas forced builders to get creative. Abandoned factories and warehouses suddenly boasted a new design aesthetic, represented in the Chagrin Valley by this stylish renovation. 477 Industrial Parkway boasts high ceilings, plenty of natural light, with exposed structural elements and and an expansive feeling. The floor plan is open, with 720 square feet of finished office with oversized kitchen. Open floor plan area with 15 foot ceilings and finished concrete flooring is adaptable to a variety of possible flex / office floor plans. Available for occupancy 8/1/2024.
- Lease rate does not include utilities, property expenses or building services
- Open Floor Plan Layout
- 1 Private Office
- Finished Ceilings: 10’ - 16’
- Kitchen
- High Ceilings
- Natural Light
- High ceilings, huge windows
- Large kitchenette + air conditioned office area
- Partially Built-Out as Professional Services Office
- Fits 8 - 24 People
- 5 Workstations
- Space is in Excellent Condition
- Private Restrooms
- Exposed Ceiling
- Open-Plan
- Insulated glass panel overhead door
| Space | Size | Term | Rental Rate | Space Use | Condition | Available |
| 1st Floor, Ste C | 2,880 SF | 3-10 Years | $12.66 CAD/SF/YR $1.05 CAD/SF/MO $136.25 CAD/m²/YR $11.35 CAD/m²/MO $3,038 CAD/MO $36,454 CAD/YR | Office/Retail | Partial Build-Out | Now |
1st Floor, Ste C
| Size |
| 2,880 SF |
| Term |
| 3-10 Years |
| Rental Rate |
| $12.66 CAD/SF/YR $1.05 CAD/SF/MO $136.25 CAD/m²/YR $11.35 CAD/m²/MO $3,038 CAD/MO $36,454 CAD/YR |
| Space Use |
| Office/Retail |
| Condition |
| Partial Build-Out |
| Available |
| Now |
1st Floor, Ste C
| Size | 2,880 SF |
| Term | 3-10 Years |
| Rental Rate | $12.66 CAD/SF/YR |
| Space Use | Office/Retail |
| Condition | Partial Build-Out |
| Available | Now |
Inspired 2022 renovation of this mid-century building in Chagrin Falls has created a contemporary "industrial chic" atmosphere in this multi-use suite. Industrial chic became a popular aesthetic when more and more historic commercial buildings and factories were converted into commercial & residential spaces in recent years as a natural process occurring as increasing populations in urban areas forced builders to get creative. Abandoned factories and warehouses suddenly boasted a new design aesthetic, represented in the Chagrin Valley by this stylish renovation. 477 Industrial Parkway boasts high ceilings, plenty of natural light, with exposed structural elements and and an expansive feeling. The floor plan is open, with 720 square feet of finished office with oversized kitchen. Open floor plan area with 15 foot ceilings and finished concrete flooring is adaptable to a variety of possible flex / office floor plans. Available for occupancy 8/1/2024.
- Lease rate does not include utilities, property expenses or building services
- Partially Built-Out as Professional Services Office
- Open Floor Plan Layout
- Fits 8 - 24 People
- 1 Private Office
- 5 Workstations
- Finished Ceilings: 10’ - 16’
- Space is in Excellent Condition
- Kitchen
- Private Restrooms
- High Ceilings
- Exposed Ceiling
- Natural Light
- Open-Plan
- High ceilings, huge windows
- Insulated glass panel overhead door
- Large kitchenette + air conditioned office area
Property Overview
Inspired 2022 renovation of this mid-century building in Chagrin Falls has created a contemporary "industrial chic" atmosphere in this multi-use suite. Industrial chic became a popular aesthetic when more and more historic commercial buildings and factories were converted into commercial & residential spaces in recent years, as a natural process occurring as increasing populations in urban areas forced builders to get creative. Abandoned factories and warehouses suddenly boasted a new design aesthetic, represented in the Chagrin Valley by this stylish renovation. 477 Industrial Parkway boasts high ceilings, plenty of natural light, with exposed structural elements and and an expansive feeling. The 2,880 square foot floor plan is open, with 720 square feet finished office with oversized kitchen. Open floor plan area with 15 foot ceilings and finished concrete flooring is adaptable to a variety of possible retail and office floor plans. Available for occupancy 1/1/2024.
PROPERTY FACTS
Presented by
Chagrin Valley Commercial Real Estate
477 Industrial Pky
Hmm, there seems to have been an error sending your message. Please try again.
Thanks! Your message was sent.


