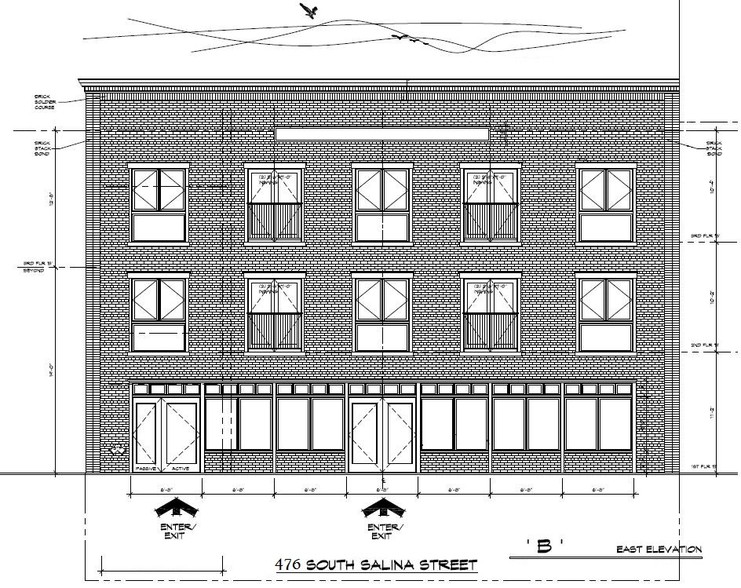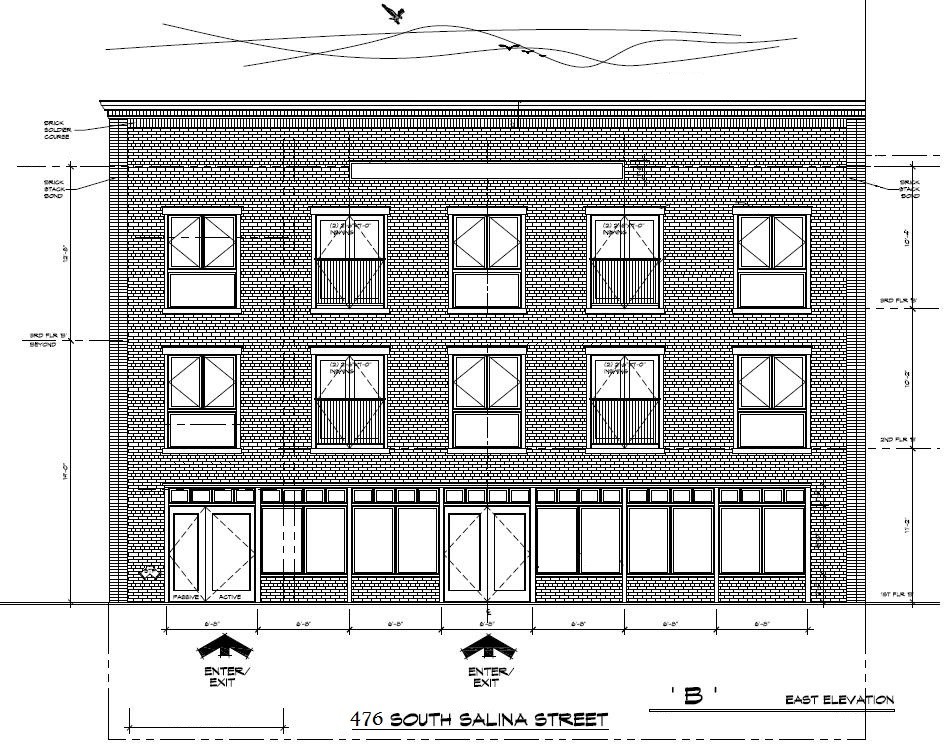
This feature is unavailable at the moment.
We apologize, but the feature you are trying to access is currently unavailable. We are aware of this issue and our team is working hard to resolve the matter.
Please check back in a few minutes. We apologize for the inconvenience.
- LoopNet Team
476-480 S Salina St
Syracuse, NY 13202
Property For Lease

Highlights
- Building undergoing complete gut-rehab construction- ALL new mechanicals/roof/windows/etc.
- Roof Space - 18,000 sq ft of roof space will be used for outdoor common areas for the building.
- Many parking options and public transportation available within 1 block of the building.
- Open layout with heavy floor loads and high ceilings- MANY possible uses and designs.
- Two entrances near exciting businesses and amenities. Many walking distance options for employees.
- Be a part of the Downtown Syracuse Renaissance!
PROPERTY FACTS
| Property Type | Retail | Gross Leasable Area | 42,000 SF |
| Property Subtype | Storefront Retail/Office | Year Built/Renovated | 1910/2019 |
| Property Type | Retail |
| Property Subtype | Storefront Retail/Office |
| Gross Leasable Area | 42,000 SF |
| Year Built/Renovated | 1910/2019 |
About the Property
The mixed-use project is currently undergoing a 100% gut rehab beginning in May 2018. To date the building has been gutted and construction is ongoing with the first 13 apartments under construction. The new exterior facades & entrances will begin construction end of Sept 2018. The project has two entrances on busy S. Salina St and S. Clinton St in the heart of the Central Business District of Downtown Syracuse. High ceilings and heavy floor loads allow for a variety of tech/office/medical uses on all floors. Many parking options are available within 1 block of the building, and regional public transportation is available at the Centro Bus Transfer station diagonal across the street. Exterior signage is available on all sides to the building for excellent corporate exposure. Roof Space- 18,000 sq ft of roof space on three levels will be used for outdoor common areas. This can include private roof spaces for office tenants and their employees. A great feature for employee retention! This project is adjacent to the site of the new Allyn Family Foundation $22 million mixed-use project. Included uses are 40 apartments, several floors of office space, and a first floor Food Hall from a national developer: www.icrave.com. Across S. Salina St is the historic and highly rated Marriott Syracuse Downtown and a planned Hyatt Hotel. Across S. Clinton St is the new event space D-Train, and this entrance is only 1 block south from the entertainment and dinning district of Armory Square. Many other amenities in close proximity include: The Tech Garden, CenterState CEO, The Red House Performing Art Center, The Landmark Theatre, and several universities/hospitals. The building has numerous restaurants, business, and other residences within walking distance. The building is in the middle of many new and exciting developments in the renaissance of Downtown Syracuse- be a part of it!
Listing ID: 13256721
Date on Market: 2018-07-23
Last Updated:
Address: 476-480 S Salina St, Syracuse, NY 13202
The Retail Property at 476-480 S Salina St, Syracuse, NY 13202 is no longer being advertised on LoopNet.ca. Contact the broker for information on availability.
Retail PROPERTIES IN NEARBY NEIGHBORHOODS
- Downtown Syracuse Commercial Real Estate
- Lakefront Commercial Real Estate
- Westside Commercial Real Estate
- Eastside Commercial Real Estate
- Lyncourt Commercial Real Estate
- Eastwood Commercial Real Estate
- Fairmount Commercial Real Estate
- Northside Commercial Real Estate
- Valley Commercial Real Estate
- Galeville Commercial Real Estate
- Southside Commercial Real Estate
Nearby Listings
- 333 Pulaski St, Syracuse NY
- 132 E Genesee St, Syracuse NY
- 333-359 S Salina St, Syracuse NY
- 522 Liberty St, Syracuse NY
- 506 Old Liverpool Rd, Liverpool NY
- 209 Wavel St, Syracuse NY
- 466 E Brighton Ave, Syracuse NY
- 6712 Brooklawn Pky, Syracuse NY
- 410-430 W Seneca Tpke, Syracuse NY
- 6702 Buckley Rd, Syracuse NY
- 499 S Warren St, Syracuse NY
- 109 S Warren St, Syracuse NY
- 4901 Jamesville Rd, Jamesville NY
- 300 S State St, Syracuse NY
- 110 W Fayette St, Syracuse NY

