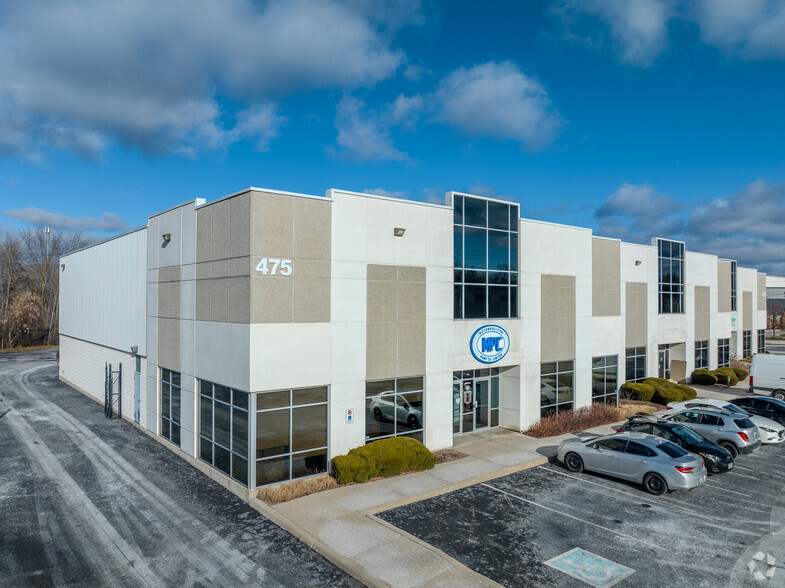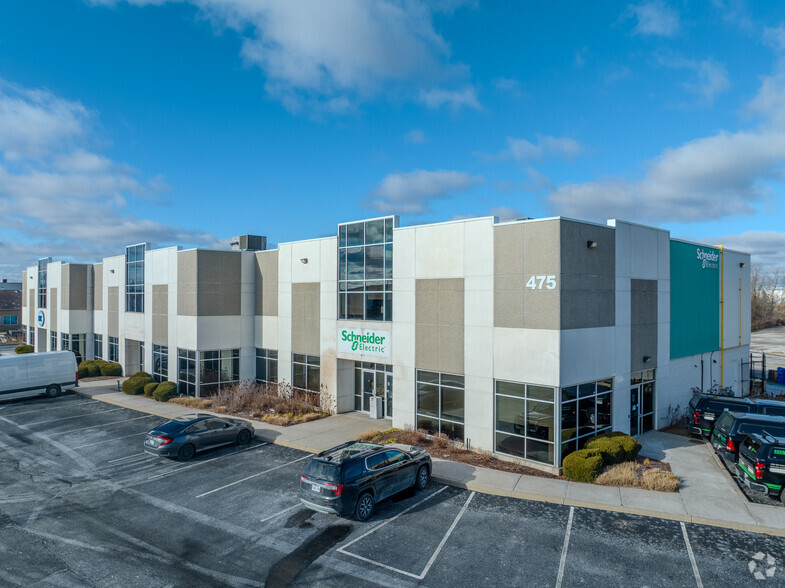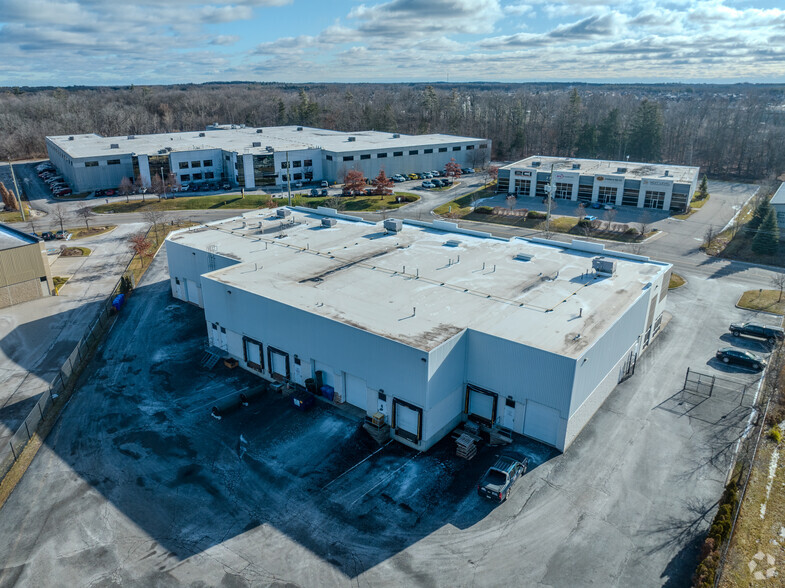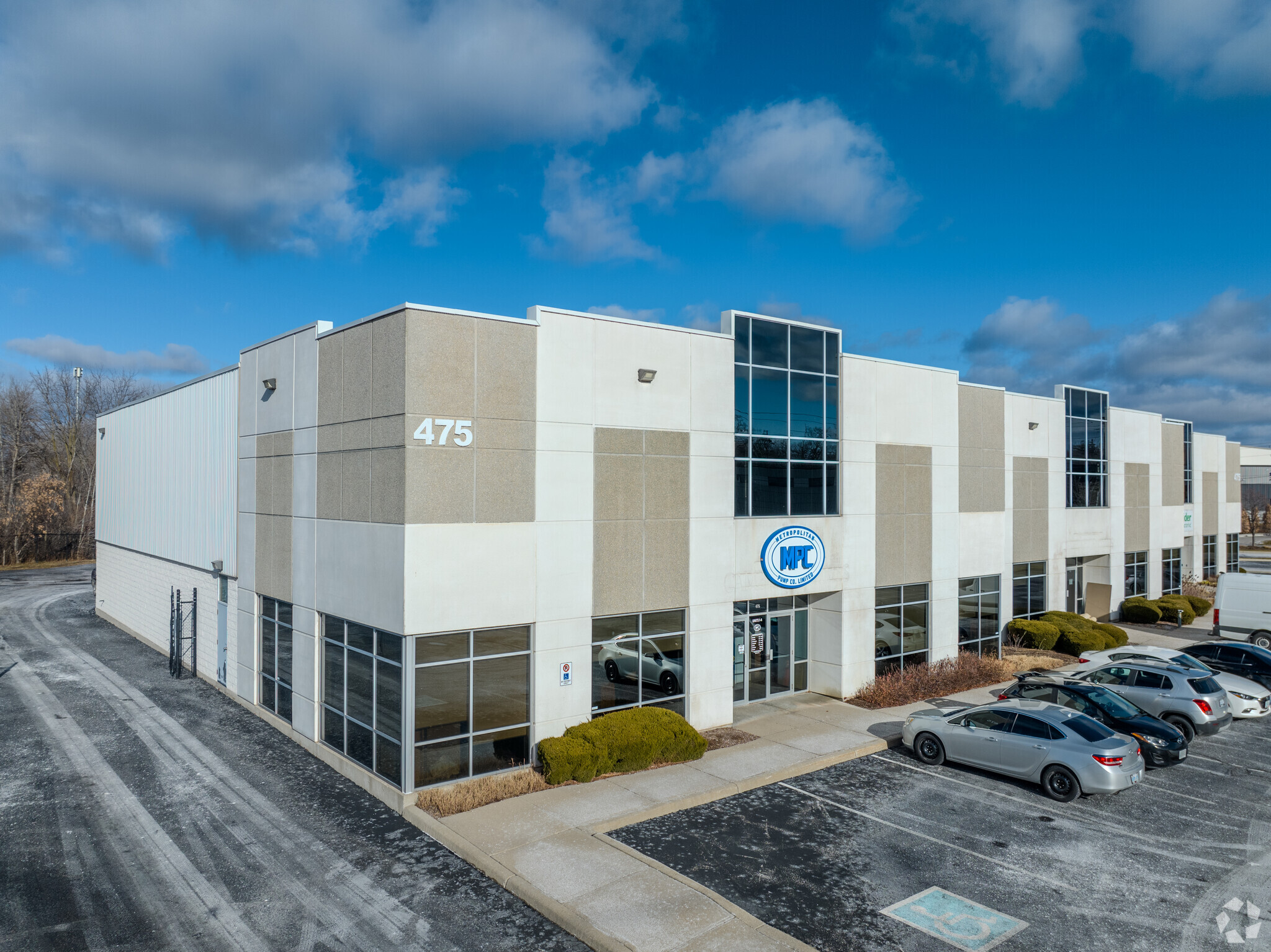
This feature is unavailable at the moment.
We apologize, but the feature you are trying to access is currently unavailable. We are aware of this issue and our team is working hard to resolve the matter.
Please check back in a few minutes. We apologize for the inconvenience.
- LoopNet Team
thank you

Your email has been sent!
475 Thompson Dr
8,552 SF of Industrial Space Available in Cambridge, ON N1T 2K7



Highlights
- Fully sprinklered, ample parking and 1 KM from HWY 401.
- private offices, open workstations, kitchenettes, meeting rooms and washrooms.
Features
all available space(1)
Display Rental Rate as
- Space
- Size
- Term
- Rental Rate
- Space Use
- Condition
- Available
8,552 SF of premium industrial space with recently renovated office space over two levels. Both levels are fully furnished, consisting of private offices, open workstations, kitchenettes, meeting rooms and washrooms. The industrial area has a clear height ranging from 11’8” to 24’, with 3 – 10’ x 12 drive-in doors and 1 – 8’ x 9’ dock level door with leveller. Fully sprinklered, ample parking and 1 KM from HWY 401. MLS.
- Rate includes utilities, building services and property expenses
- Space is in Excellent Condition
- Ample Parking
- Highway access
- 3 Drive Ins
- 1 Loading Dock
- Nearby amenities
| Space | Size | Term | Rental Rate | Space Use | Condition | Available |
| 1st Floor - 5 | 8,552 SF | 1-10 Years | $16.00 CAD/SF/YR $1.33 CAD/SF/MO $136,832 CAD/YR $11,403 CAD/MO | Industrial | Full Build-Out | 30 Days |
1st Floor - 5
| Size |
| 8,552 SF |
| Term |
| 1-10 Years |
| Rental Rate |
| $16.00 CAD/SF/YR $1.33 CAD/SF/MO $136,832 CAD/YR $11,403 CAD/MO |
| Space Use |
| Industrial |
| Condition |
| Full Build-Out |
| Available |
| 30 Days |
1st Floor - 5
| Size | 8,552 SF |
| Term | 1-10 Years |
| Rental Rate | $16.00 CAD/SF/YR |
| Space Use | Industrial |
| Condition | Full Build-Out |
| Available | 30 Days |
8,552 SF of premium industrial space with recently renovated office space over two levels. Both levels are fully furnished, consisting of private offices, open workstations, kitchenettes, meeting rooms and washrooms. The industrial area has a clear height ranging from 11’8” to 24’, with 3 – 10’ x 12 drive-in doors and 1 – 8’ x 9’ dock level door with leveller. Fully sprinklered, ample parking and 1 KM from HWY 401. MLS.
- Rate includes utilities, building services and property expenses
- 3 Drive Ins
- Space is in Excellent Condition
- 1 Loading Dock
- Ample Parking
- Nearby amenities
- Highway access
Property Overview
8,552 SF of premium industrial space with recently renovated office space over two levels. Both levels are fully furnished, consisting of private offices, open workstations, kitchenettes, meeting rooms and washrooms. The industrial area has a clear height ranging from 11’8” to 24’, with 3 - 10’ x 12 drive-in doors and 1 - 8’ x 9’ dock level door with leveller. Fully sprinklered, ample parking and 1 KM from HWY 401.
Warehouse FACILITY FACTS
Presented by

475 Thompson Dr
Hmm, there seems to have been an error sending your message. Please try again.
Thanks! Your message was sent.



