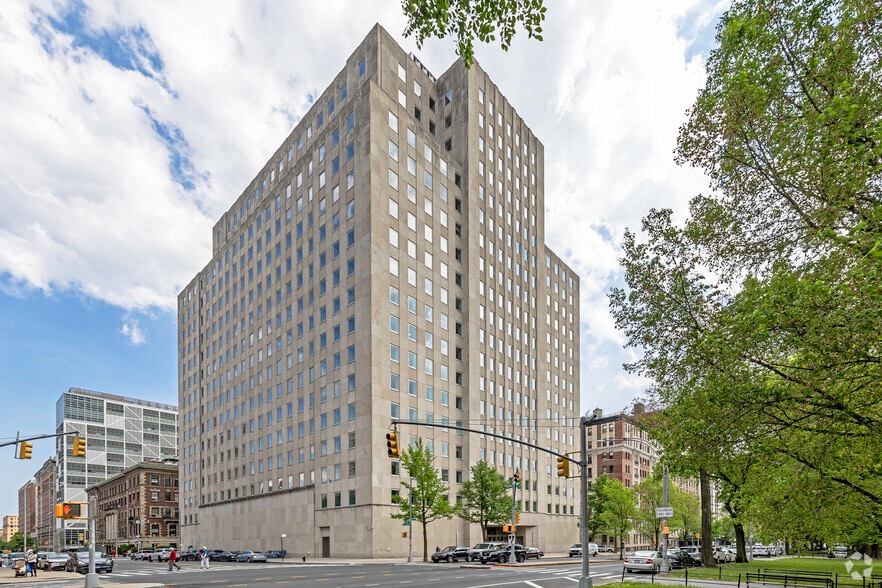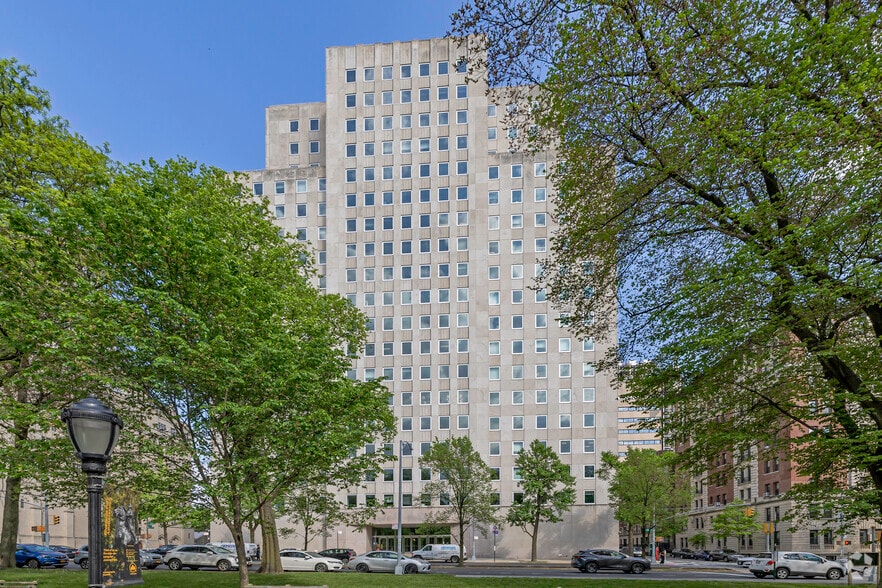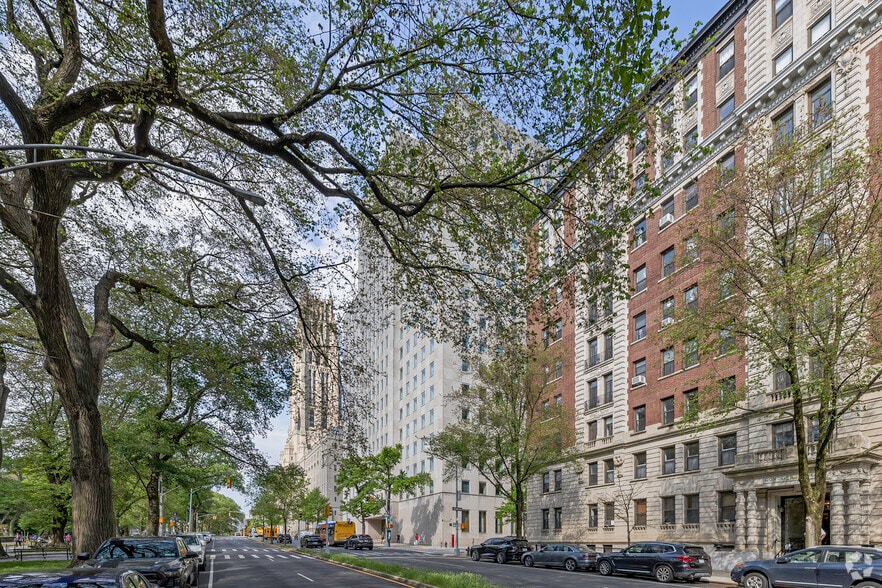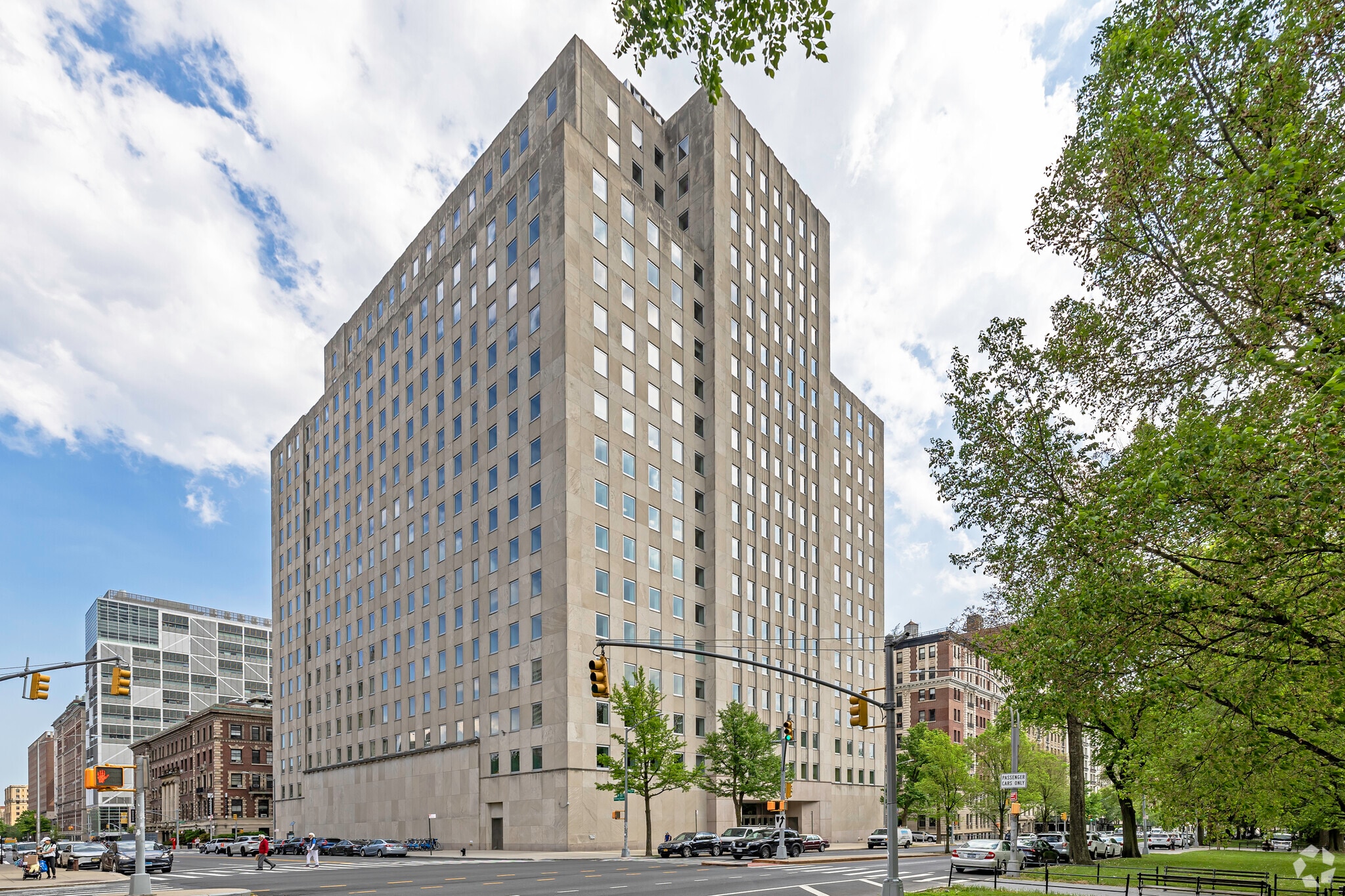Your email has been sent.
The Interchurch Center 475 Riverside Dr 1,550 - 84,368 SF of Office Space Available in New York, NY 10115



Highlights
- High Quality state of the art systems and exceptional location.
- Free conference and event space accommodating 10-300 people.
- Subsidized cafeteria, catering for special events.
- On Site building management services.
- Free underground parking based on rentable square footage.
- Professional Grade Audio-Visual equipment and technical support.
All Available Spaces(14)
Display Rental Rate as
- Space
- Size
- Term
- Rental Rate
- Space Use
- Condition
- Available
All tenants must be 501(c)3 not-for-profit entity and must use building's telephone and internet access system.
- Listed rate may not include certain utilities, building services and property expenses
- Mostly Open Floor Plan Layout
- 1 Private Office
- Partially Built-Out as Standard Office
- Fits 5 - 7 People
All tenants must be 501(c)3 not-for-profit entity and must use building's telephone and internet access system.
- Listed rate may not include certain utilities, building services and property expenses
- Mostly Open Floor Plan Layout
- 3 Private Offices
- Partially Built-Out as Standard Office
- Fits 9 - 12 People
- 6 Workstations
All tenants must be 501(c)3 not-for-profit entity and must use building's telephone and internet access system.
- Listed rate may not include certain utilities, building services and property expenses
- Mostly Open Floor Plan Layout
- 10 Private Offices
- 9 Workstations
- Fully Built-Out as Standard Office
- Fits 13 - 41 People
- 1 Conference Room
All tenants must be 501(c)3 not-for-profit entity and must use building's telephone and internet access system. https://my.matterport.com/show/?m=oshEdVMDkdC&ts=0
- Listed rate may not include certain utilities, building services and property expenses
- Mostly Open Floor Plan Layout
- Central Air Conditioning
- Partially Built-Out as Standard Office
- Fits 11 - 34 People
All tenants must be 501(c)3 not-for-profit entity and must use building's telephone and internet access system. https://my.matterport.com/show/?m=AEesj6ThHWv&ts=0
- Listed rate may not include certain utilities, building services and property expenses
- Mostly Open Floor Plan Layout
- Central Air Conditioning
- Partially Built-Out as Standard Office
- Fits 7 - 22 People
All tenants must be 501(c)3 not-for-profit entity and must use building's telephone and internet access system.
- Listed rate may not include certain utilities, building services and property expenses
- Mostly Open Floor Plan Layout
- 1 Private Office
- Partially Built-Out as Standard Office
- Fits 16 - 25 People
All tenants must be 501(c)3 not-for-profit entity and must use building's telephone and internet access system. https://my.matterport.com/show/?m=E4qJae7qTqY&ts=0
- Listed rate may not include certain utilities, building services and property expenses
- Mostly Open Floor Plan Layout
- Central Air Conditioning
- Partially Built-Out as Standard Office
- Fits 53 - 169 People
All tenants must be 501(c)3 not-for-profit entity and must use building's telephone and internet access system. https://my.matterport.com/show/?m=9Jo4ppHmTrj&ts=0
- Listed rate may not include certain utilities, building services and property expenses
- Mostly Open Floor Plan Layout
- Central Air Conditioning
- Partially Built-Out as Standard Office
- Fits 19 - 61 People
All tenants must be 501(c)3 not-for-profit entity and must use building's telephone and internet access system. https://my.matterport.com/show/?m=9Jo4ppHmTrj&ts=0
- Listed rate may not include certain utilities, building services and property expenses
- Mostly Open Floor Plan Layout
- Central Air Conditioning
- Partially Built-Out as Standard Office
- Fits 23 - 74 People
All tenants must be 501(c)3 not-for-profit entity and must use building's telephone and internet access system https://my.matterport.com/show/?m=9Jo4ppHmTrj&ts=0
- Listed rate may not include certain utilities, building services and property expenses
- Mostly Open Floor Plan Layout
- Central Air Conditioning
- Partially Built-Out as Standard Office
- Fits 11 - 34 People
All tenants must be 501(c)3 not-for-profit entity and must use building's telephone and internet access system.
- Listed rate may not include certain utilities, building services and property expenses
- Mostly Open Floor Plan Layout
- Fully Built-Out as Standard Office
- Fits 4 - 8 People
- Listed rate may not include certain utilities, building services and property expenses
- 6 Private Offices
- Fits 8 - 26 People
All tenants must be 501(c)3 not-for-profit entity and must use building's telephone and internet access system.
- Listed rate may not include certain utilities, building services and property expenses
- Mostly Open Floor Plan Layout
- Central Air Conditioning
- Partially Built-Out as Standard Office
- Fits 25 - 79 People
- Listed rate may not include certain utilities, building services and property expenses
- Fits 5 - 15 People
- Open Floor Plan Layout
- Space In Need of Renovation
| Space | Size | Term | Rental Rate | Space Use | Condition | Available |
| 2nd Floor, Ste 243 | 1,550 SF | Negotiable | $31.18 CAD/SF/YR $2.60 CAD/SF/MO $48,331 CAD/YR $4,028 CAD/MO | Office | Partial Build-Out | Now |
| 2nd Floor, Ste 253 | 3,453 SF | Negotiable | $36.33 CAD/SF/YR $3.03 CAD/SF/MO $125,440 CAD/YR $10,453 CAD/MO | Office | Partial Build-Out | 120 Days |
| 4th Floor, Ste 401 | 5,116 SF | Negotiable | $31.61 CAD/SF/YR $2.63 CAD/SF/MO $161,693 CAD/YR $13,474 CAD/MO | Office | Full Build-Out | 120 Days |
| 4th Floor, Ste 405 | 4,209 SF | Negotiable | $38.33 CAD/SF/YR $3.19 CAD/SF/MO $161,315 CAD/YR $13,443 CAD/MO | Office | Partial Build-Out | Now |
| 4th Floor, Ste 445 | 2,661 SF | Negotiable | $38.33 CAD/SF/YR $3.19 CAD/SF/MO $101,986 CAD/YR $8,499 CAD/MO | Office | Partial Build-Out | Now |
| 5th Floor, Ste 530 | 6,940 SF | Negotiable | $32.73 CAD/SF/YR $2.73 CAD/SF/MO $227,131 CAD/YR $18,928 CAD/MO | Office | Partial Build-Out | Now |
| 6th Floor, Ste 600 | 21,004 SF | Negotiable | $38.33 CAD/SF/YR $3.19 CAD/SF/MO $805,002 CAD/YR $67,083 CAD/MO | Office | Partial Build-Out | Now |
| 6th Floor, Ste 650 | 7,531 SF | Negotiable | $38.33 CAD/SF/YR $3.19 CAD/SF/MO $288,634 CAD/YR $24,053 CAD/MO | Office | Partial Build-Out | Now |
| 7th Floor, Ste 760 | 9,195 SF | Negotiable | $33.17 CAD/SF/YR $2.76 CAD/SF/MO $304,959 CAD/YR $25,413 CAD/MO | Office | Partial Build-Out | Now |
| 8th Floor, Ste 810 | 4,997 SF | Negotiable | $33.17 CAD/SF/YR $2.76 CAD/SF/MO $165,729 CAD/YR $13,811 CAD/MO | Office | Partial Build-Out | Now |
| 12th Floor, Ste 1270 | 2,906 SF | Negotiable | $34.66 CAD/SF/YR $2.89 CAD/SF/MO $100,715 CAD/YR $8,393 CAD/MO | Office | Full Build-Out | Now |
| 13th Floor, Ste 1360 | 3,186 SF | Negotiable | Upon Request Upon Request Upon Request Upon Request | Office | - | Now |
| 14th Floor, Ste 1450 | 9,833 SF | Negotiable | $41.06 CAD/SF/YR $3.42 CAD/SF/MO $403,779 CAD/YR $33,648 CAD/MO | Office | Partial Build-Out | Now |
| 19th Floor, Ste 1935 | 1,787 SF | Negotiable | $34.90 CAD/SF/YR $2.91 CAD/SF/MO $62,374 CAD/YR $5,198 CAD/MO | Office | - | Now |
2nd Floor, Ste 243
| Size |
| 1,550 SF |
| Term |
| Negotiable |
| Rental Rate |
| $31.18 CAD/SF/YR $2.60 CAD/SF/MO $48,331 CAD/YR $4,028 CAD/MO |
| Space Use |
| Office |
| Condition |
| Partial Build-Out |
| Available |
| Now |
2nd Floor, Ste 253
| Size |
| 3,453 SF |
| Term |
| Negotiable |
| Rental Rate |
| $36.33 CAD/SF/YR $3.03 CAD/SF/MO $125,440 CAD/YR $10,453 CAD/MO |
| Space Use |
| Office |
| Condition |
| Partial Build-Out |
| Available |
| 120 Days |
4th Floor, Ste 401
| Size |
| 5,116 SF |
| Term |
| Negotiable |
| Rental Rate |
| $31.61 CAD/SF/YR $2.63 CAD/SF/MO $161,693 CAD/YR $13,474 CAD/MO |
| Space Use |
| Office |
| Condition |
| Full Build-Out |
| Available |
| 120 Days |
4th Floor, Ste 405
| Size |
| 4,209 SF |
| Term |
| Negotiable |
| Rental Rate |
| $38.33 CAD/SF/YR $3.19 CAD/SF/MO $161,315 CAD/YR $13,443 CAD/MO |
| Space Use |
| Office |
| Condition |
| Partial Build-Out |
| Available |
| Now |
4th Floor, Ste 445
| Size |
| 2,661 SF |
| Term |
| Negotiable |
| Rental Rate |
| $38.33 CAD/SF/YR $3.19 CAD/SF/MO $101,986 CAD/YR $8,499 CAD/MO |
| Space Use |
| Office |
| Condition |
| Partial Build-Out |
| Available |
| Now |
5th Floor, Ste 530
| Size |
| 6,940 SF |
| Term |
| Negotiable |
| Rental Rate |
| $32.73 CAD/SF/YR $2.73 CAD/SF/MO $227,131 CAD/YR $18,928 CAD/MO |
| Space Use |
| Office |
| Condition |
| Partial Build-Out |
| Available |
| Now |
6th Floor, Ste 600
| Size |
| 21,004 SF |
| Term |
| Negotiable |
| Rental Rate |
| $38.33 CAD/SF/YR $3.19 CAD/SF/MO $805,002 CAD/YR $67,083 CAD/MO |
| Space Use |
| Office |
| Condition |
| Partial Build-Out |
| Available |
| Now |
6th Floor, Ste 650
| Size |
| 7,531 SF |
| Term |
| Negotiable |
| Rental Rate |
| $38.33 CAD/SF/YR $3.19 CAD/SF/MO $288,634 CAD/YR $24,053 CAD/MO |
| Space Use |
| Office |
| Condition |
| Partial Build-Out |
| Available |
| Now |
7th Floor, Ste 760
| Size |
| 9,195 SF |
| Term |
| Negotiable |
| Rental Rate |
| $33.17 CAD/SF/YR $2.76 CAD/SF/MO $304,959 CAD/YR $25,413 CAD/MO |
| Space Use |
| Office |
| Condition |
| Partial Build-Out |
| Available |
| Now |
8th Floor, Ste 810
| Size |
| 4,997 SF |
| Term |
| Negotiable |
| Rental Rate |
| $33.17 CAD/SF/YR $2.76 CAD/SF/MO $165,729 CAD/YR $13,811 CAD/MO |
| Space Use |
| Office |
| Condition |
| Partial Build-Out |
| Available |
| Now |
12th Floor, Ste 1270
| Size |
| 2,906 SF |
| Term |
| Negotiable |
| Rental Rate |
| $34.66 CAD/SF/YR $2.89 CAD/SF/MO $100,715 CAD/YR $8,393 CAD/MO |
| Space Use |
| Office |
| Condition |
| Full Build-Out |
| Available |
| Now |
13th Floor, Ste 1360
| Size |
| 3,186 SF |
| Term |
| Negotiable |
| Rental Rate |
| Upon Request Upon Request Upon Request Upon Request |
| Space Use |
| Office |
| Condition |
| - |
| Available |
| Now |
14th Floor, Ste 1450
| Size |
| 9,833 SF |
| Term |
| Negotiable |
| Rental Rate |
| $41.06 CAD/SF/YR $3.42 CAD/SF/MO $403,779 CAD/YR $33,648 CAD/MO |
| Space Use |
| Office |
| Condition |
| Partial Build-Out |
| Available |
| Now |
19th Floor, Ste 1935
| Size |
| 1,787 SF |
| Term |
| Negotiable |
| Rental Rate |
| $34.90 CAD/SF/YR $2.91 CAD/SF/MO $62,374 CAD/YR $5,198 CAD/MO |
| Space Use |
| Office |
| Condition |
| - |
| Available |
| Now |
2nd Floor, Ste 243
| Size | 1,550 SF |
| Term | Negotiable |
| Rental Rate | $31.18 CAD/SF/YR |
| Space Use | Office |
| Condition | Partial Build-Out |
| Available | Now |
All tenants must be 501(c)3 not-for-profit entity and must use building's telephone and internet access system.
- Listed rate may not include certain utilities, building services and property expenses
- Partially Built-Out as Standard Office
- Mostly Open Floor Plan Layout
- Fits 5 - 7 People
- 1 Private Office
2nd Floor, Ste 253
| Size | 3,453 SF |
| Term | Negotiable |
| Rental Rate | $36.33 CAD/SF/YR |
| Space Use | Office |
| Condition | Partial Build-Out |
| Available | 120 Days |
All tenants must be 501(c)3 not-for-profit entity and must use building's telephone and internet access system.
- Listed rate may not include certain utilities, building services and property expenses
- Partially Built-Out as Standard Office
- Mostly Open Floor Plan Layout
- Fits 9 - 12 People
- 3 Private Offices
- 6 Workstations
4th Floor, Ste 401
| Size | 5,116 SF |
| Term | Negotiable |
| Rental Rate | $31.61 CAD/SF/YR |
| Space Use | Office |
| Condition | Full Build-Out |
| Available | 120 Days |
All tenants must be 501(c)3 not-for-profit entity and must use building's telephone and internet access system.
- Listed rate may not include certain utilities, building services and property expenses
- Fully Built-Out as Standard Office
- Mostly Open Floor Plan Layout
- Fits 13 - 41 People
- 10 Private Offices
- 1 Conference Room
- 9 Workstations
4th Floor, Ste 405
| Size | 4,209 SF |
| Term | Negotiable |
| Rental Rate | $38.33 CAD/SF/YR |
| Space Use | Office |
| Condition | Partial Build-Out |
| Available | Now |
All tenants must be 501(c)3 not-for-profit entity and must use building's telephone and internet access system. https://my.matterport.com/show/?m=oshEdVMDkdC&ts=0
- Listed rate may not include certain utilities, building services and property expenses
- Partially Built-Out as Standard Office
- Mostly Open Floor Plan Layout
- Fits 11 - 34 People
- Central Air Conditioning
4th Floor, Ste 445
| Size | 2,661 SF |
| Term | Negotiable |
| Rental Rate | $38.33 CAD/SF/YR |
| Space Use | Office |
| Condition | Partial Build-Out |
| Available | Now |
All tenants must be 501(c)3 not-for-profit entity and must use building's telephone and internet access system. https://my.matterport.com/show/?m=AEesj6ThHWv&ts=0
- Listed rate may not include certain utilities, building services and property expenses
- Partially Built-Out as Standard Office
- Mostly Open Floor Plan Layout
- Fits 7 - 22 People
- Central Air Conditioning
5th Floor, Ste 530
| Size | 6,940 SF |
| Term | Negotiable |
| Rental Rate | $32.73 CAD/SF/YR |
| Space Use | Office |
| Condition | Partial Build-Out |
| Available | Now |
All tenants must be 501(c)3 not-for-profit entity and must use building's telephone and internet access system.
- Listed rate may not include certain utilities, building services and property expenses
- Partially Built-Out as Standard Office
- Mostly Open Floor Plan Layout
- Fits 16 - 25 People
- 1 Private Office
6th Floor, Ste 600
| Size | 21,004 SF |
| Term | Negotiable |
| Rental Rate | $38.33 CAD/SF/YR |
| Space Use | Office |
| Condition | Partial Build-Out |
| Available | Now |
All tenants must be 501(c)3 not-for-profit entity and must use building's telephone and internet access system. https://my.matterport.com/show/?m=E4qJae7qTqY&ts=0
- Listed rate may not include certain utilities, building services and property expenses
- Partially Built-Out as Standard Office
- Mostly Open Floor Plan Layout
- Fits 53 - 169 People
- Central Air Conditioning
6th Floor, Ste 650
| Size | 7,531 SF |
| Term | Negotiable |
| Rental Rate | $38.33 CAD/SF/YR |
| Space Use | Office |
| Condition | Partial Build-Out |
| Available | Now |
All tenants must be 501(c)3 not-for-profit entity and must use building's telephone and internet access system. https://my.matterport.com/show/?m=9Jo4ppHmTrj&ts=0
- Listed rate may not include certain utilities, building services and property expenses
- Partially Built-Out as Standard Office
- Mostly Open Floor Plan Layout
- Fits 19 - 61 People
- Central Air Conditioning
7th Floor, Ste 760
| Size | 9,195 SF |
| Term | Negotiable |
| Rental Rate | $33.17 CAD/SF/YR |
| Space Use | Office |
| Condition | Partial Build-Out |
| Available | Now |
All tenants must be 501(c)3 not-for-profit entity and must use building's telephone and internet access system. https://my.matterport.com/show/?m=9Jo4ppHmTrj&ts=0
- Listed rate may not include certain utilities, building services and property expenses
- Partially Built-Out as Standard Office
- Mostly Open Floor Plan Layout
- Fits 23 - 74 People
- Central Air Conditioning
8th Floor, Ste 810
| Size | 4,997 SF |
| Term | Negotiable |
| Rental Rate | $33.17 CAD/SF/YR |
| Space Use | Office |
| Condition | Partial Build-Out |
| Available | Now |
All tenants must be 501(c)3 not-for-profit entity and must use building's telephone and internet access system https://my.matterport.com/show/?m=9Jo4ppHmTrj&ts=0
- Listed rate may not include certain utilities, building services and property expenses
- Partially Built-Out as Standard Office
- Mostly Open Floor Plan Layout
- Fits 11 - 34 People
- Central Air Conditioning
12th Floor, Ste 1270
| Size | 2,906 SF |
| Term | Negotiable |
| Rental Rate | $34.66 CAD/SF/YR |
| Space Use | Office |
| Condition | Full Build-Out |
| Available | Now |
All tenants must be 501(c)3 not-for-profit entity and must use building's telephone and internet access system.
- Listed rate may not include certain utilities, building services and property expenses
- Fully Built-Out as Standard Office
- Mostly Open Floor Plan Layout
- Fits 4 - 8 People
13th Floor, Ste 1360
| Size | 3,186 SF |
| Term | Negotiable |
| Rental Rate | Upon Request |
| Space Use | Office |
| Condition | - |
| Available | Now |
- Listed rate may not include certain utilities, building services and property expenses
- Fits 8 - 26 People
- 6 Private Offices
14th Floor, Ste 1450
| Size | 9,833 SF |
| Term | Negotiable |
| Rental Rate | $41.06 CAD/SF/YR |
| Space Use | Office |
| Condition | Partial Build-Out |
| Available | Now |
All tenants must be 501(c)3 not-for-profit entity and must use building's telephone and internet access system.
- Listed rate may not include certain utilities, building services and property expenses
- Partially Built-Out as Standard Office
- Mostly Open Floor Plan Layout
- Fits 25 - 79 People
- Central Air Conditioning
19th Floor, Ste 1935
| Size | 1,787 SF |
| Term | Negotiable |
| Rental Rate | $34.90 CAD/SF/YR |
| Space Use | Office |
| Condition | - |
| Available | Now |
- Listed rate may not include certain utilities, building services and property expenses
- Open Floor Plan Layout
- Fits 5 - 15 People
- Space In Need of Renovation
Property Overview
Located on the upper West Side of New York City, The Interchurch Center is a 19-story 600,000 square feet building which houses offices and agencies of various ecumenical, educational and philanthropic organizations.
- 24 Hour Access
- Bus Line
- Controlled Access
- Commuter Rail
- Concierge
- Conferencing Facility
- Fitness Center
- Metro/Subway
- Property Manager on Site
- Restaurant
- Security System
- Waterfront
- Energy Star Labeled
- Wheelchair Accessible
- Reception
- Basement
- Bicycle Storage
- Central Heating
- Food Service
- Shower Facilities
- Air Conditioning
Property Facts
Sustainability
Sustainability
ENERGY STAR® Energy Star is a program run by the U.S. Environmental Protection Agency (EPA) and U.S. Department of Energy (DOE) that promotes energy efficiency and provides simple, credible, and unbiased information that consumers and businesses rely on to make well-informed decisions. Thousands of industrial, commercial, utility, state, and local organizations partner with the EPA to deliver cost-saving energy efficiency solutions that protect the climate while improving air quality and protecting public health. The Energy Star score compares a building’s energy performance to similar buildings nationwide and accounts for differences in operating conditions, regional weather data, and other important considerations. Certification is given on an annual basis, so a building must maintain its high performance to be certified year to year. To be eligible for Energy Star certification, a building must earn a score of 75 or higher on EPA’s 1 – 100 scale, indicating that it performs better than at least 75 percent of similar buildings nationwide. This 1 – 100 Energy Star score is based on the actual, measured energy use of a building and is calculated within EPA’s Energy Star Portfolio Manager tool.
Presented by
The Interchurch Center
The Interchurch Center | 475 Riverside Dr
Hmm, there seems to have been an error sending your message. Please try again.
Thanks! Your message was sent.









































