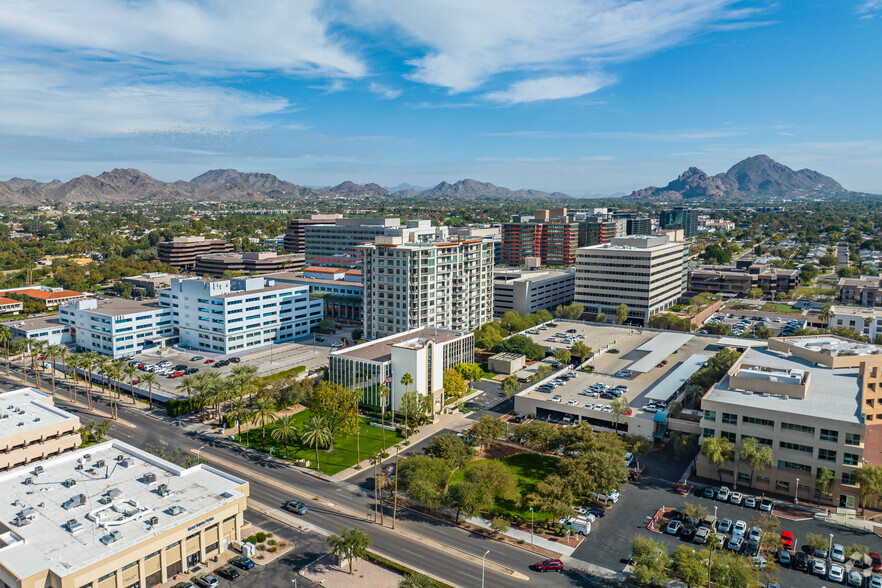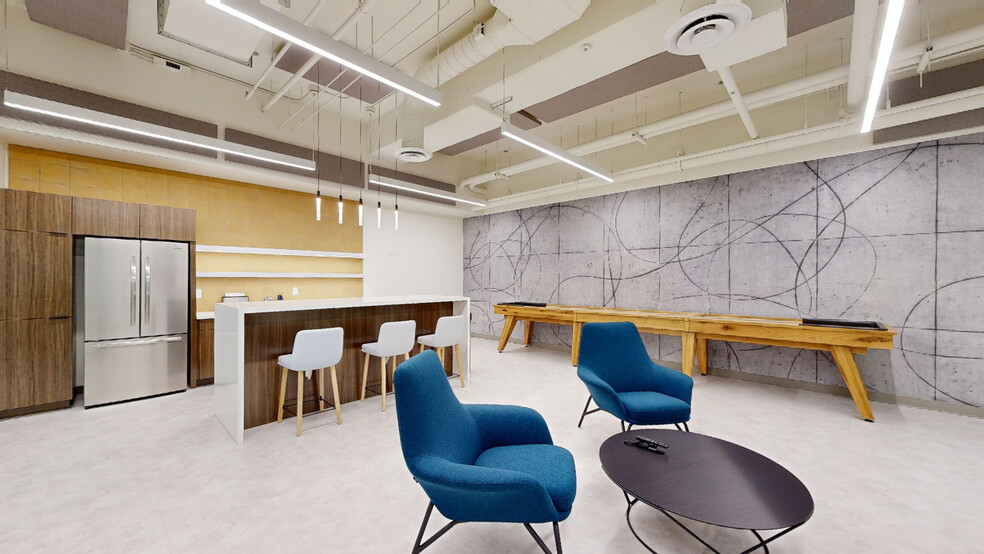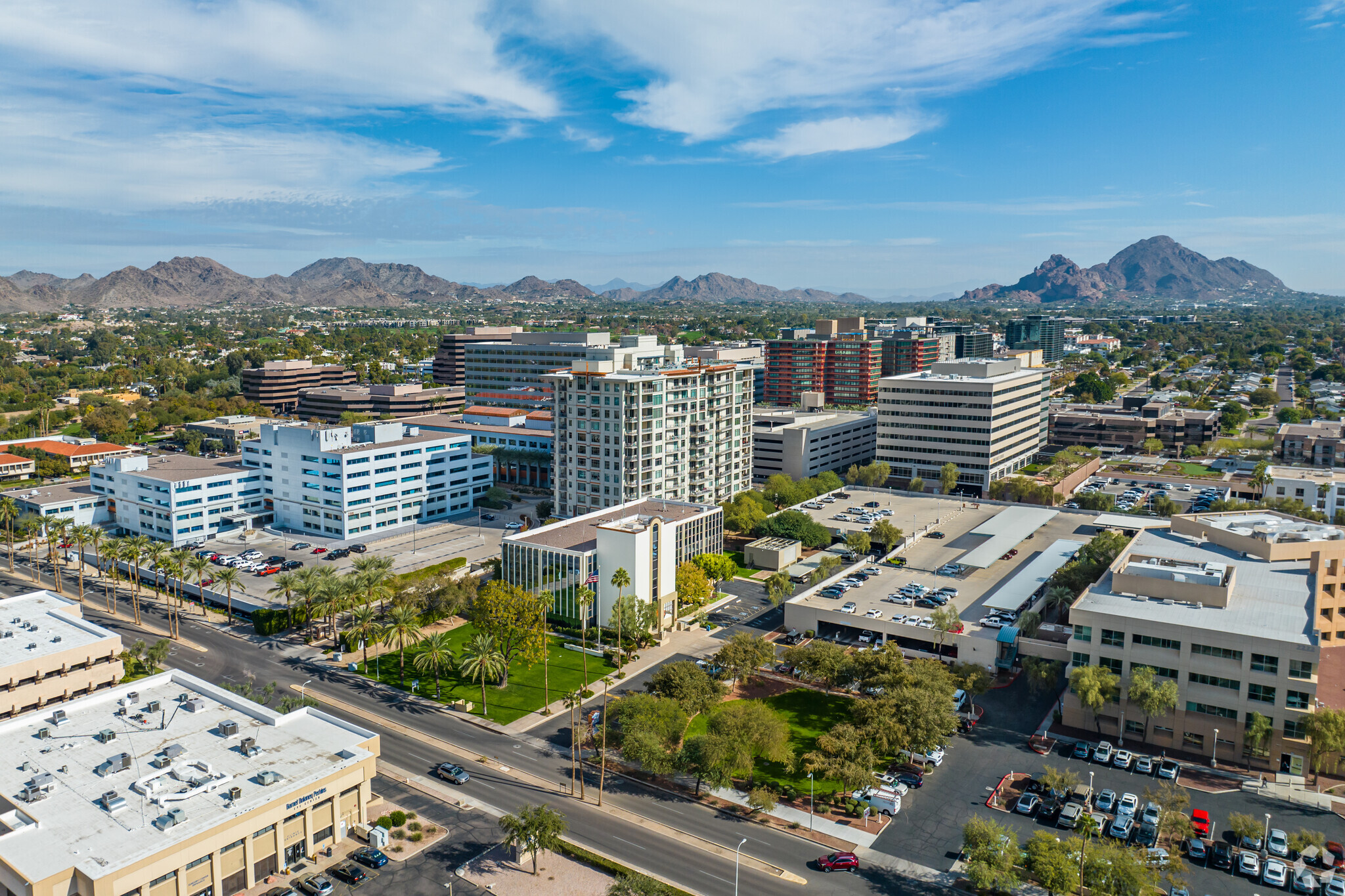Your email has been sent.
Anchor Centre II 4747 N 22nd St 2,540 - 6,144 SF of 4-Star Office Space Available in Phoenix, AZ 85016


Highlights
- Join the Anchor Centre business park at 4747 N 22nd Street in Phoenix’s dynamic Biltmore neighborhood, at the heart of the Financial District.
- Experience convenient commuting, with SR-51 minutes away, and ample on-site parking in the two-story garage and abundant surface spaces.
- For more dining, shopping, and entertainment options, hop on State Route 51 and reach Downtown Phoenix in about 10 minutes.
- Features include on-site storage areas, elevator service, monument signage options, after-hours card key access, and nightly security patrols.
- Surrounded by numerous amenities in walking distance, including Trader Joe’s, Whole Foods, Hopdoddy Burger Bar, Lifetime Fitness, and more.
- Coming this year, Anchor Centre II will receive new tenant amenities that include a lounge, fitness center, and conferencing facility.
All Available Spaces(2)
Display Rental Rate as
- Space
- Size
- Term
- Rental Rate
- Space Use
- Condition
- Available
4747 N. 22nd Street offers prime office space near deluxe amenities. Take advantage of everything the dynamic Biltmore neighborhood has to offer or hop on the nearby 51 Highway and get to the airport or downtown in about 10 minutes.
- Fully Built-Out as Call Center
- Space is in Excellent Condition
- Evening & weekend patrol
- Mostly Open Floor Plan Layout
- Central Air Conditioning
4747 N. 22nd Street offers prime office space near deluxe amenities. Take advantage of everything the dynamic Biltmore neighborhood has to offer or hop on the nearby 51 Highway and get to the airport or downtown in about 10 minutes.
- Listed rate may not include certain utilities, building services and property expenses
- Central Air Conditioning
- Space is in Excellent Condition
- Evening & weekend patrol
| Space | Size | Term | Rental Rate | Space Use | Condition | Available |
| 3rd Floor, Ste 310 | 3,604 SF | Negotiable | Upon Request Upon Request Upon Request Upon Request | Office | Full Build-Out | Now |
| 4th Floor, Ste 405 | 2,540 SF | Negotiable | Upon Request Upon Request Upon Request Upon Request | Office | Shell Space | Now |
3rd Floor, Ste 310
| Size |
| 3,604 SF |
| Term |
| Negotiable |
| Rental Rate |
| Upon Request Upon Request Upon Request Upon Request |
| Space Use |
| Office |
| Condition |
| Full Build-Out |
| Available |
| Now |
4th Floor, Ste 405
| Size |
| 2,540 SF |
| Term |
| Negotiable |
| Rental Rate |
| Upon Request Upon Request Upon Request Upon Request |
| Space Use |
| Office |
| Condition |
| Shell Space |
| Available |
| Now |
3rd Floor, Ste 310
| Size | 3,604 SF |
| Term | Negotiable |
| Rental Rate | Upon Request |
| Space Use | Office |
| Condition | Full Build-Out |
| Available | Now |
4747 N. 22nd Street offers prime office space near deluxe amenities. Take advantage of everything the dynamic Biltmore neighborhood has to offer or hop on the nearby 51 Highway and get to the airport or downtown in about 10 minutes.
- Fully Built-Out as Call Center
- Mostly Open Floor Plan Layout
- Space is in Excellent Condition
- Central Air Conditioning
- Evening & weekend patrol
4th Floor, Ste 405
| Size | 2,540 SF |
| Term | Negotiable |
| Rental Rate | Upon Request |
| Space Use | Office |
| Condition | Shell Space |
| Available | Now |
4747 N. 22nd Street offers prime office space near deluxe amenities. Take advantage of everything the dynamic Biltmore neighborhood has to offer or hop on the nearby 51 Highway and get to the airport or downtown in about 10 minutes.
- Listed rate may not include certain utilities, building services and property expenses
- Space is in Excellent Condition
- Central Air Conditioning
- Evening & weekend patrol
Matterport 3D Tours
Property Overview
As part of the 7-acre Anchor Centre business park, 4747 N 22nd Street offers premier office space in Arizona’s Biltmore neighborhood. Standing four stories tall and spanning ±58,470 square feet, the building has been well-maintained over the years. Tenants enjoy on-site storage areas, elevator service, monument signage opportunities, after-hours card key access, and evening and weekend patrol service for additional security. Commuters enjoy ample on-site parking options, a two-story garage and abundant surface spaces, and convenient commuting from nearby State Route 51, which connects Phoenix to the Valley’s freeway system. 4747 N 22nd Street is within walking distance to banks, restaurants, hotels, gyms, and other businesses, as well as support services at the Biltmore Fashion Park, Town and Country Shopping Center, and along Highland Avenue and Camelback Road. In addition to taking advantage of everything the dynamic Biltmore neighborhood offers, employees can hop on the 51 Highway and reach downtown and the airport in about 10 minutes. Given the strategic location, abundant surrounding amenities, and professional business environment, this is an ideal office space in Phoenix.
- 24 Hour Access
- Conferencing Facility
- Convenience Store
- Fitness Center
- Restaurant
- Signage
- Storage Space
- Plug & Play
- Secure Storage
- Shower Facilities
- Monument Signage
- Outdoor Seating
Property Facts
Marketing Brochure
Nearby Amenities
Restaurants |
|||
|---|---|---|---|
| Twin Peaks | American | - | 3 min walk |
| Potbelly | - | - | 4 min walk |
| Dunkin' | Cafe | - | 4 min walk |
| Cafe Rio | - | - | 4 min walk |
| Tokyo Joe's | - | - | 4 min walk |
| The Gladly | American | $$$ | 6 min walk |
Retail |
||
|---|---|---|
| FedEx Office | Business/Copy/Postal Services | 4 min walk |
| L.A. Fitness | Fitness | 7 min walk |
| Trader Joe's | Supermarket | 7 min walk |
| Whole Foods Market | Supermarket | 7 min walk |
| Orangetheory Fitness | Fitness | 12 min walk |
Hotels |
|
|---|---|
| Homewood Suites by Hilton |
124 rooms
2 min drive
|
| AC Hotels by Marriott |
160 rooms
4 min drive
|
| Embassy Suites by Hilton |
232 rooms
3 min drive
|
| LXR Hotels & Resorts |
707 rooms
6 min drive
|
| DoubleTree by Hilton |
156 rooms
9 min drive
|
About Camelback Corridor
The Camelback Corridor is a bustling real estate and financial services hub in central Phoenix. The affluent neighborhood is north of downtown and about a 15-minute drive from Phoenix Sky Harbor International Airport. The area is most recognized for its upscale residential housing, luxury resorts, and chic shopping, including the landmark Arizona Biltmore Resort and Biltmore Fashion Park. Camelback Corridor is home to some of the market’s best-in-class office inventory, and more than half of its stock is high end.
Corporate users are attracted to the area’s well-educated and highly skilled workforce, quality space, amenities, and a growing number of local restaurants. Companies tied to the financial sector, as well as many of the area’s largest real estate and law firms, dominate the local tenant base.
Camelback Corridor office rents command a premium relative to the city’s average due to its location and top-tier inventory. Steady demand and minimal new development due to high barriers to entry in the neighborhood have yielded rent growth that has trended along with or above the market average. Rents are a fraction of those in expensive coastal markets, helping to attract tenants to this premier location.
Leasing Team
Shelley Kowaliski, Property Administrator
About the Owner
Other Properties in the CAMROAD PROPERTIES LLC Portfolio
Presented by

Anchor Centre II | 4747 N 22nd St
Hmm, there seems to have been an error sending your message. Please try again.
Thanks! Your message was sent.













