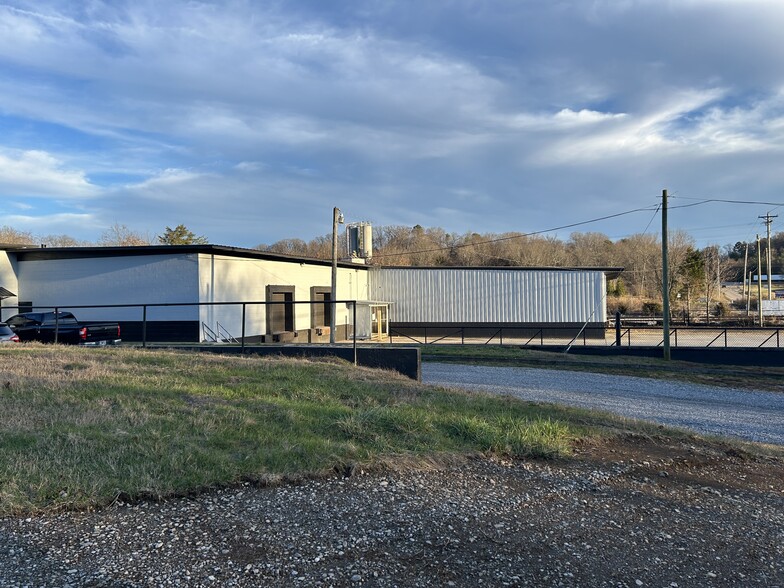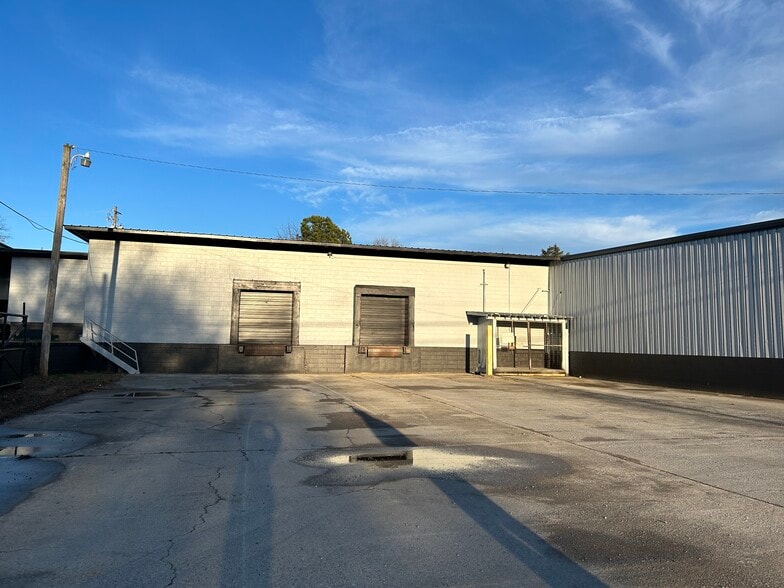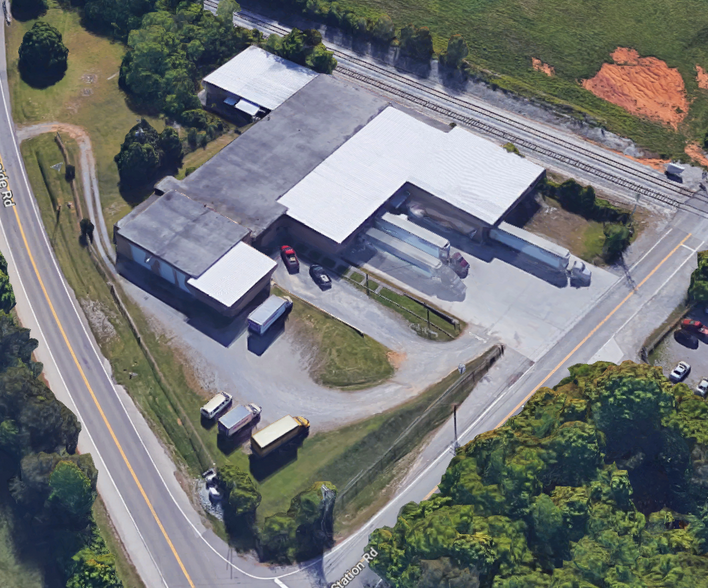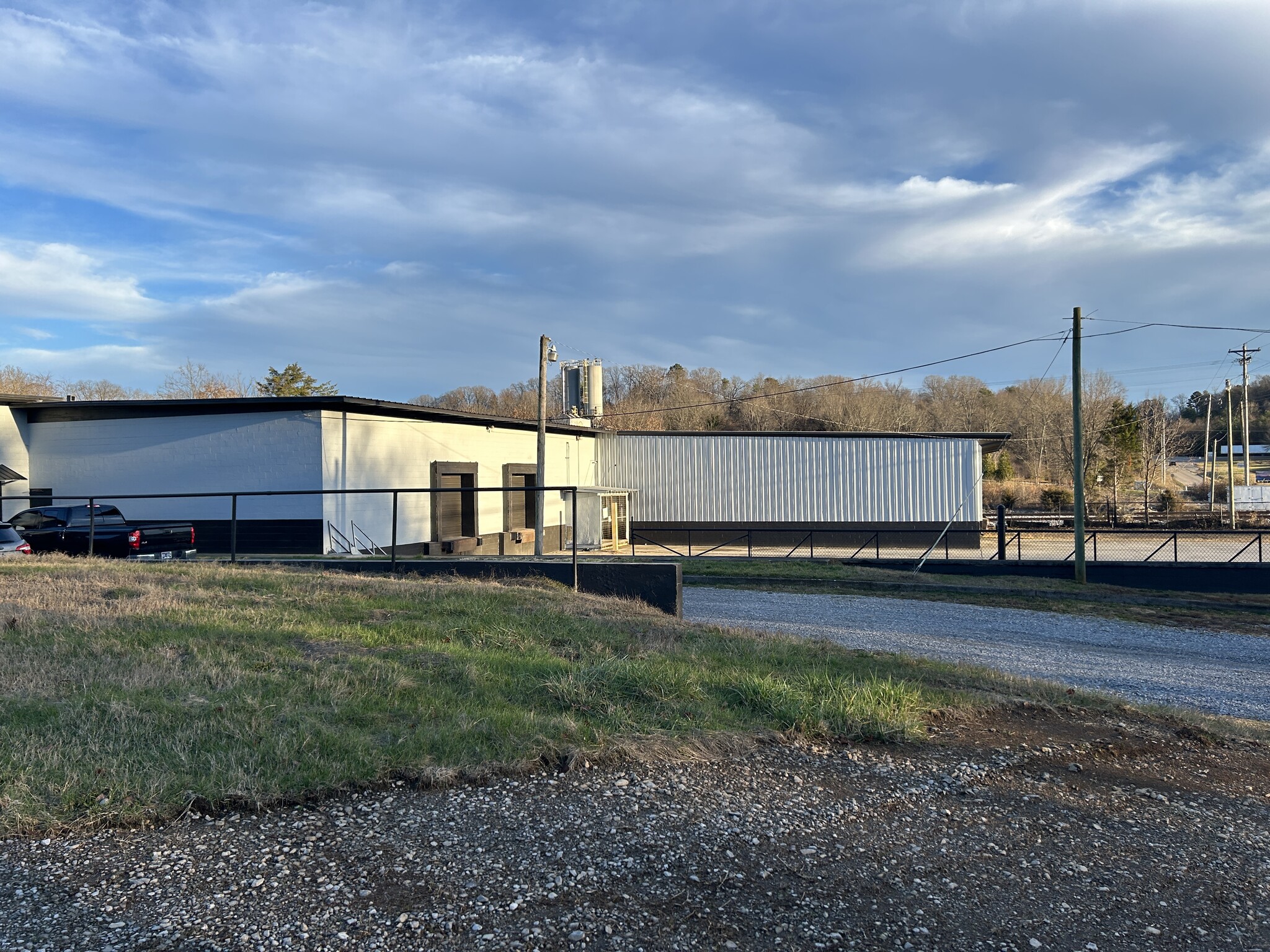4744 Singleton Station Rd 27,277 SF 18% Leased Industrial Building Louisville, TN 37777 $5,512,620 CAD ($202.10 CAD/SF)



INVESTMENT HIGHLIGHTS
- Fantastic Location.
- Near McGhee Tyson (TYS) Airport
EXECUTIVE SUMMARY
PROPERTY FACTS
AMENITIES
- 24 Hour Access
- Fenced Lot
UTILITIES
- Lighting
- Gas
- Water
- Sewer
- Heating
SPACE AVAILABILITY
- SPACE
- SIZE
- SPACE USE
- CONDITION
- AVAILABLE
Singleton Station @ Topside Road! This is a huge facility with many potential industrial uses. Plenty of office and meeting space, large warehouse spaces, 3 loading docks total, 3 tall drive-in doors. Close proximity to McGhee Tyson Airport and also a quick trip to Oak Ridge via Pellissippi Parkway. This space offers many options and is located in a highly favorable area for industry. Total available SF is 22,469. Great building with amazing access near the airport and located in a highly sought after area. The ceiling heights throughout the facility are variable. Please reference the PDF file labeled : 05.20.24 Singleton Station CH which identifies the different sections of the building and the ceiling heights indicated on the drawing, and/or the listing below: Section A: Bays 1 &2, 3 where the 3 drive in doors are located have a top height of 16’10” and a bottom of beam height at 15’ 4” Section B: Top height of 15’, and 14’ at the Bottom of the Beam . The beams/rafters are 4’ apart in distance. Section C: Total area of section C has a 12’ tall ceiling height. Section D: Sloped Heights from 15’ - 12 ‘ 6” Top height, and 12’ 2’- 10’ 8” Bottom of Beam, there are 2 beams, 28’ apart on center. Section E: Total area of section E has a 11’11” tall ceiling height. Section F: Top Height of 15’, 13’ 9” Bottom of Beam height, beams are 4’ apart.
| Space | Size | Space Use | Condition | Available |
| 1st Floor | 22,469 SF | Industrial | Full Build-Out | Now |
1st Floor
| Size |
| 22,469 SF |
| Space Use |
| Industrial |
| Condition |
| Full Build-Out |
| Available |
| Now |
PROPERTY TAXES
| Parcel Number | 008-090.01 | Improvements Assessment | $397,411 CAD |
| Land Assessment | $103,330 CAD | Total Assessment | $500,741 CAD |
ZONING
| Zoning Code | S (Legal Non Conforming Use for Industrial Purposes) |





