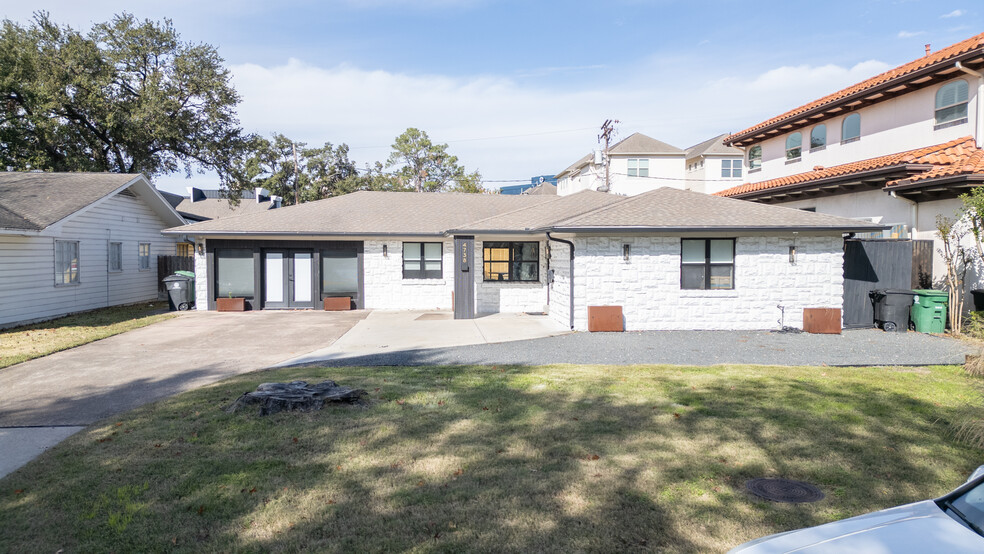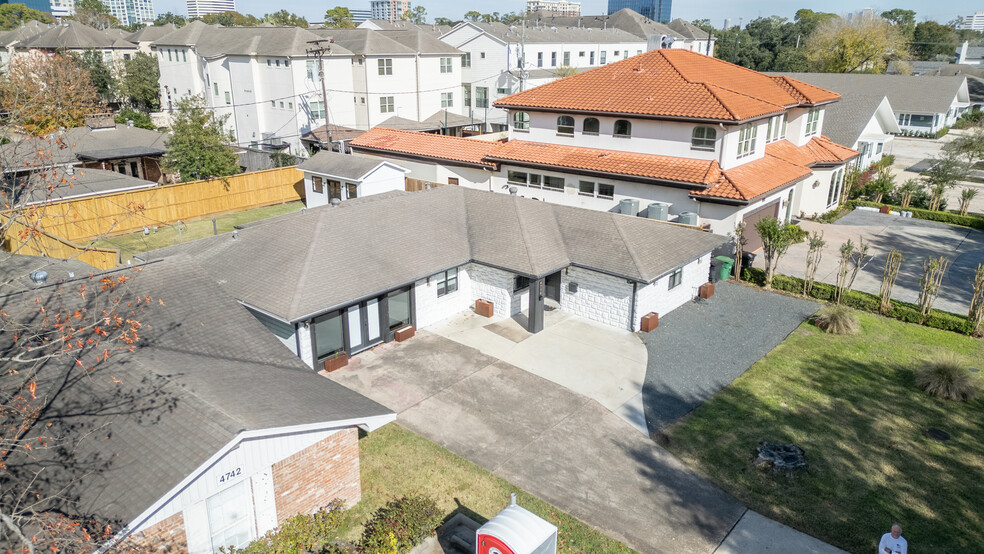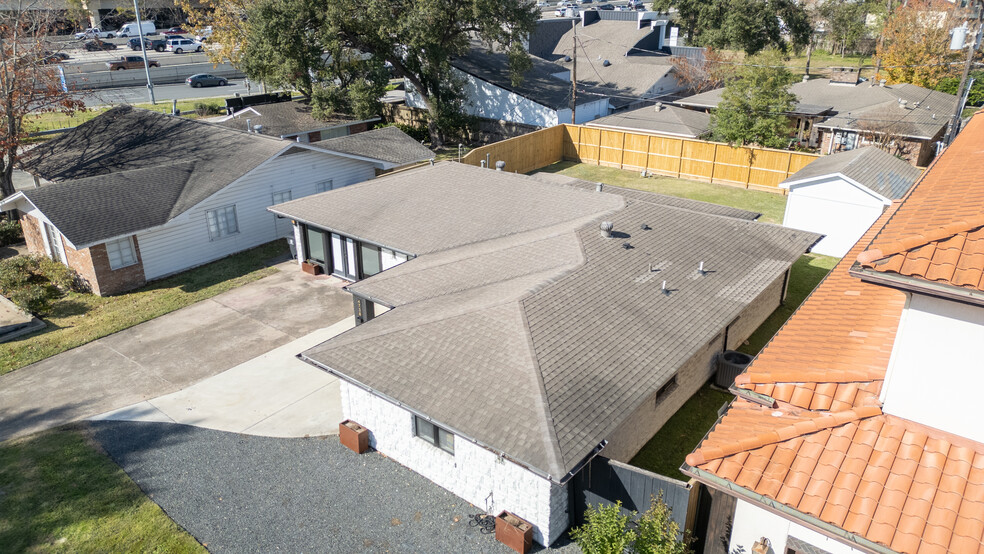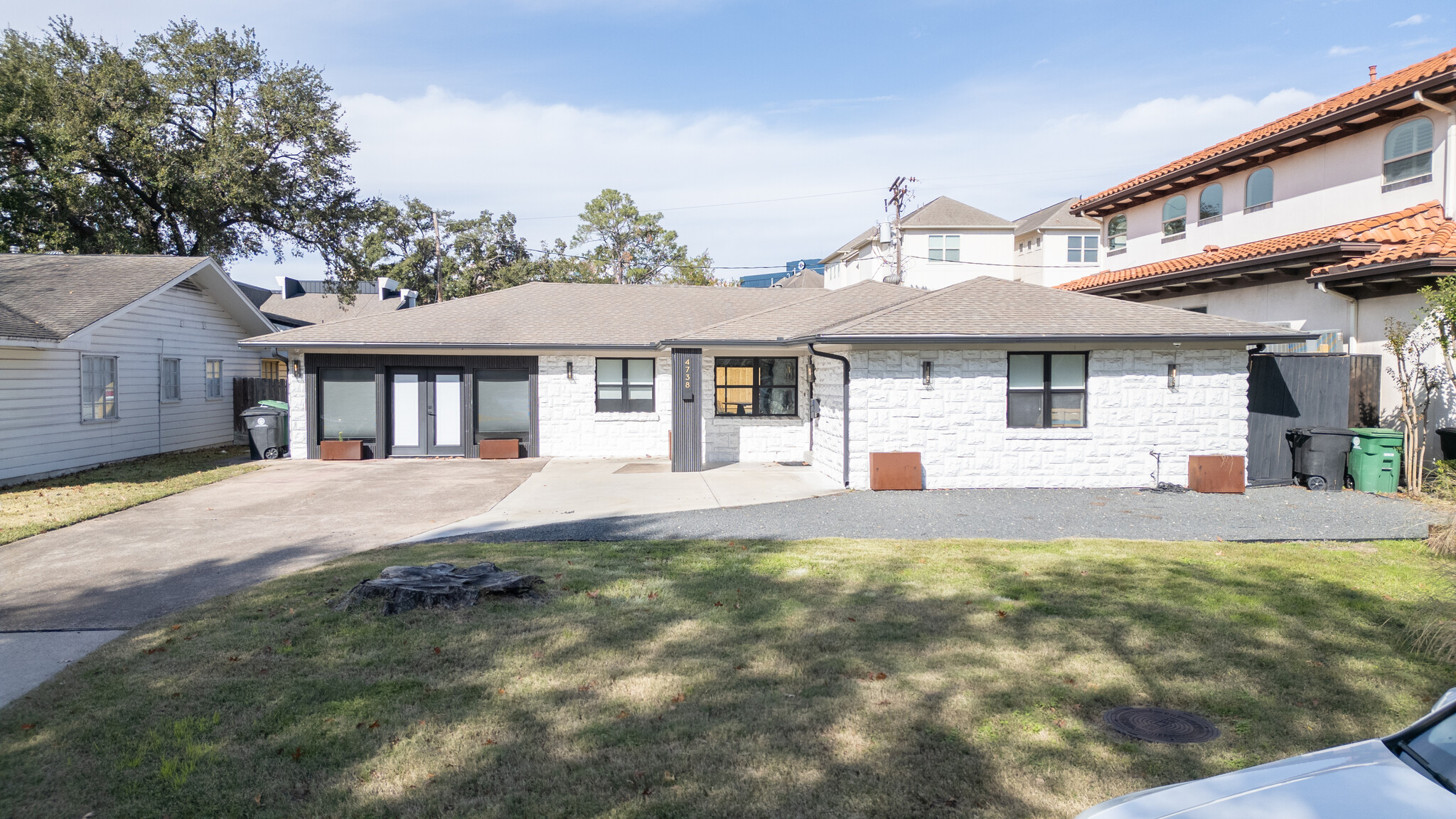
This feature is unavailable at the moment.
We apologize, but the feature you are trying to access is currently unavailable. We are aware of this issue and our team is working hard to resolve the matter.
Please check back in a few minutes. We apologize for the inconvenience.
- LoopNet Team
thank you

Your email has been sent!
4738 W. Alabama
2,631 SF of Office Space Available in Houston, TX 77027



Highlights
- Greenway/Galleria submarket
- Mixed use quiet neighborhood
- Easy access to property
- Security cameras included
all available space(1)
Display Rental Rate as
- Space
- Size
- Term
- Rental Rate
- Space Use
- Condition
- Available
Beautiful interior office setting, with updated 3 private offices, conference, full kitchen, eating area, 2 bathrooms (one w/shower) and bonus free=standing air conditioned flex office/bullpen building in rear of property. Well laid out plan, large open area in the middle of the space. Large office #3 can be accessed privately from the front of building and/or from the interior. Existing furniture, wired CAT 6, router and printer included, as well as new full kitchen appliances. Tenant responsible for electricity, water, and gas.
- Listed lease rate plus proportional share of utilities
- 3 Private Offices
- 1 Workstation
- Plug & Play
- Wi-Fi Connectivity
- Security System
- Natural Light
- Accent Lighting
- Private drive up parking
- Full kitchen
- Security cameras
- Fully Built-Out as Standard Office
- 1 Conference Room
- Finished Ceilings: 8’
- Central Air Conditioning
- Private Restrooms
- Recessed Lighting
- Shower Facilities
- Professional Lease
- Stand alone building
- Furniture included
- Beautiful, updated interior and exterior finishes
| Space | Size | Term | Rental Rate | Space Use | Condition | Available |
| 1st Floor | 2,631 SF | 3 Years | $34.54 CAD/SF/YR $2.88 CAD/SF/MO $90,883 CAD/YR $7,574 CAD/MO | Office | Full Build-Out | Now |
1st Floor
| Size |
| 2,631 SF |
| Term |
| 3 Years |
| Rental Rate |
| $34.54 CAD/SF/YR $2.88 CAD/SF/MO $90,883 CAD/YR $7,574 CAD/MO |
| Space Use |
| Office |
| Condition |
| Full Build-Out |
| Available |
| Now |
1st Floor
| Size | 2,631 SF |
| Term | 3 Years |
| Rental Rate | $34.54 CAD/SF/YR |
| Space Use | Office |
| Condition | Full Build-Out |
| Available | Now |
Beautiful interior office setting, with updated 3 private offices, conference, full kitchen, eating area, 2 bathrooms (one w/shower) and bonus free=standing air conditioned flex office/bullpen building in rear of property. Well laid out plan, large open area in the middle of the space. Large office #3 can be accessed privately from the front of building and/or from the interior. Existing furniture, wired CAT 6, router and printer included, as well as new full kitchen appliances. Tenant responsible for electricity, water, and gas.
- Listed lease rate plus proportional share of utilities
- Fully Built-Out as Standard Office
- 3 Private Offices
- 1 Conference Room
- 1 Workstation
- Finished Ceilings: 8’
- Plug & Play
- Central Air Conditioning
- Wi-Fi Connectivity
- Private Restrooms
- Security System
- Recessed Lighting
- Natural Light
- Shower Facilities
- Accent Lighting
- Professional Lease
- Private drive up parking
- Stand alone building
- Full kitchen
- Furniture included
- Security cameras
- Beautiful, updated interior and exterior finishes
Property Overview
Free standing building renovated into true office, situated in mixed use Afton Oaks/Highland Village area, across 610 from Galleria. Private parking in front included. Great use for law firm, CPA, general office, etc.
PROPERTY FACTS
Presented by

4738 W. Alabama
Hmm, there seems to have been an error sending your message. Please try again.
Thanks! Your message was sent.




