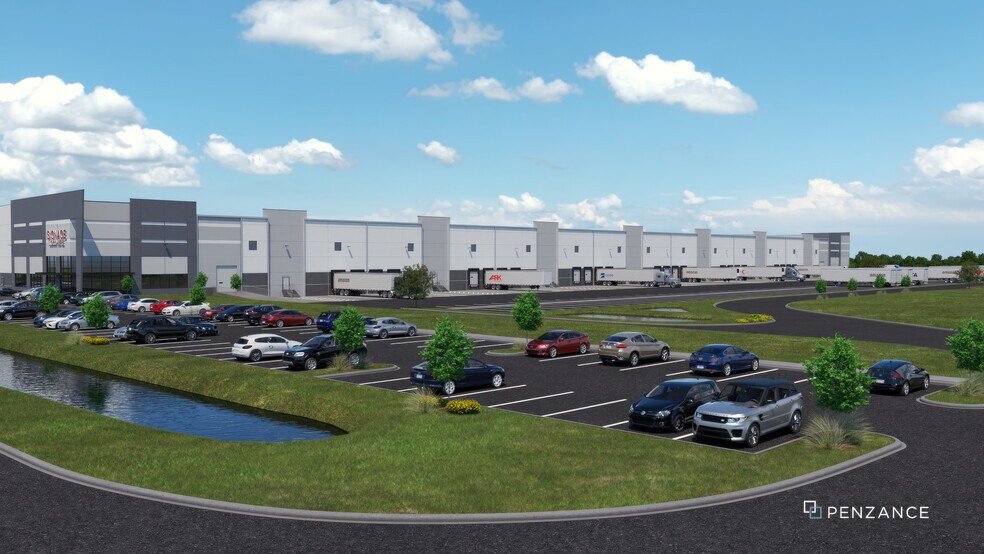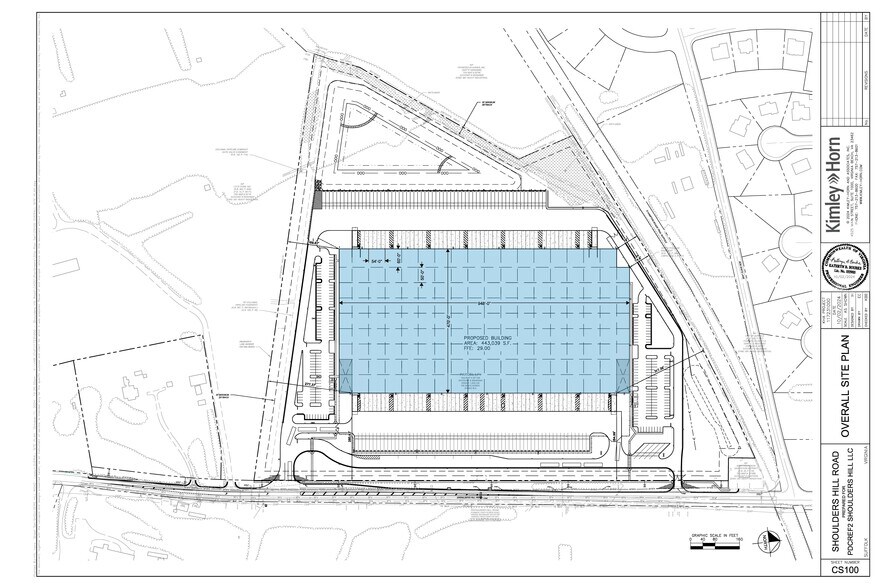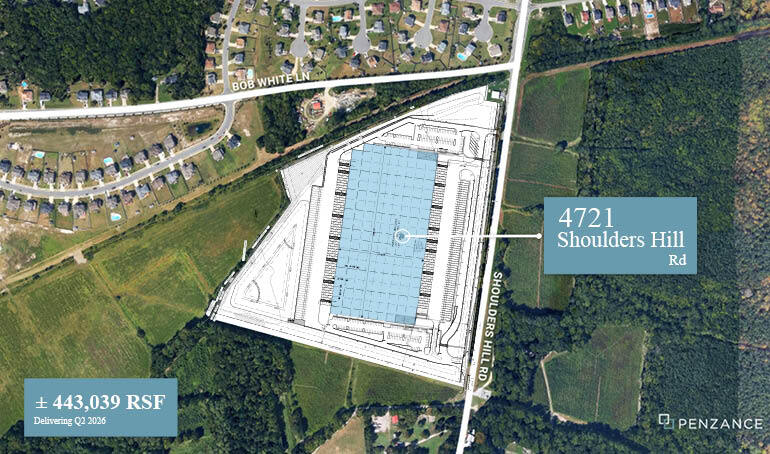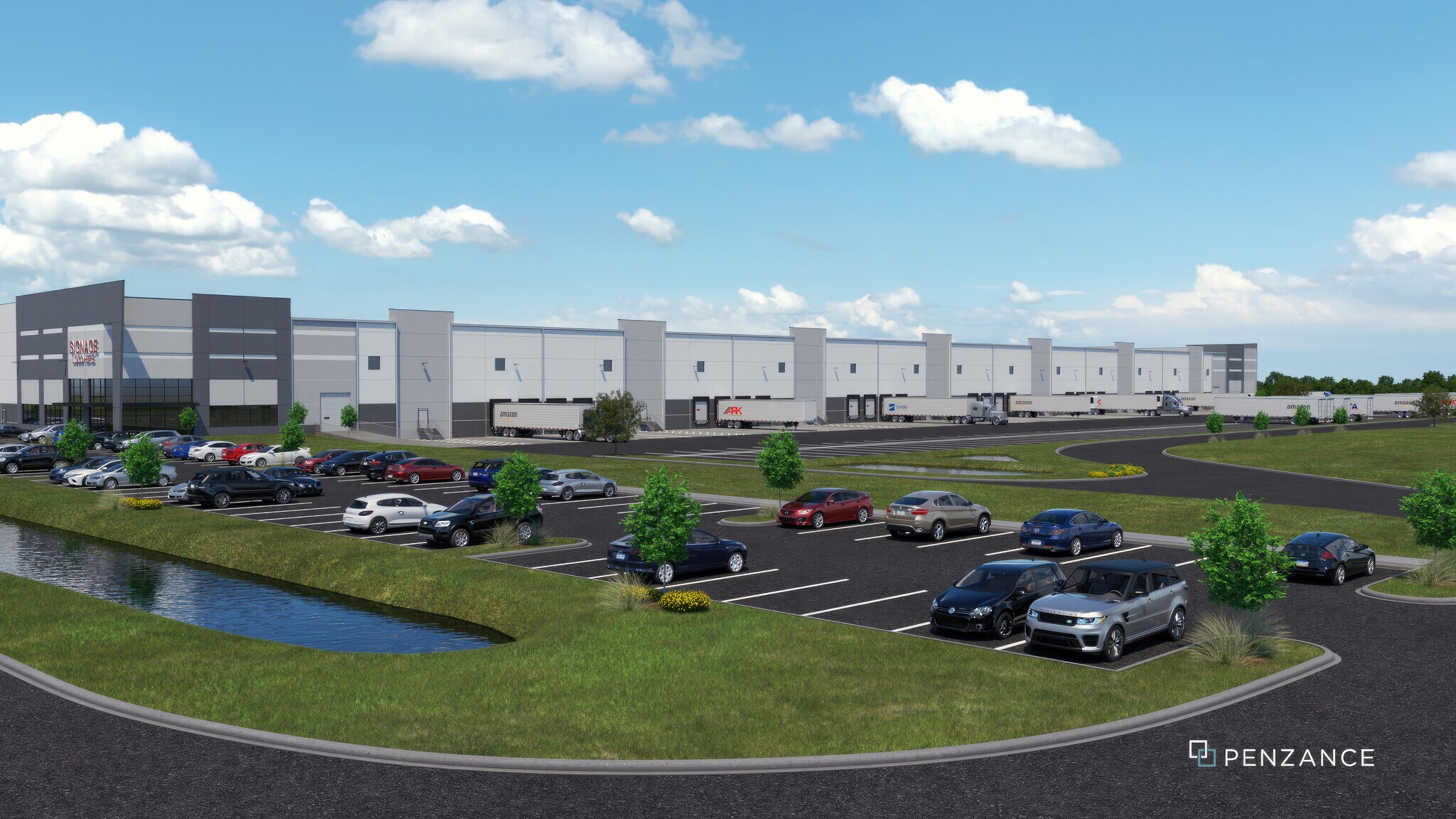
This feature is unavailable at the moment.
We apologize, but the feature you are trying to access is currently unavailable. We are aware of this issue and our team is working hard to resolve the matter.
Please check back in a few minutes. We apologize for the inconvenience.
- LoopNet Team
thank you

Your email has been sent!
4721 Shoulders Hill Rd
100,000 - 443,039 SF of Industrial Space Available in Suffolk, VA 23435



Highlights
- Closest Speculative Cross-Dock Facility to the Port of VA
- Up to 102 Dock Doors
- 239 Employee Parking Spaces
- ESFR
- 130 Trailer Parking Spaces
- +/-36' Clear Ceiling Height
Features
all available space(1)
Display Rental Rate as
- Space
- Size
- Term
- Rental Rate
- Space Use
- Condition
- Available
• Building Size - ± 443,039 SF (Subdividable) • Office - Built-to-Suit • Sprinkler - ESFR • Loading - Up to 102 Dock-Level Doors (9’ x 10’) • Four (4) Drive-ins (12’ x 14’) (Motor Operated) • Dock Packages - 26 Dock Level Doors Delivered with 40,000 lb Mechanical Dock Levelers, Weather Seals and Dock Bumpers • Column Spacing - 54’ x 50’ (54’ x 60’ in Speed Bay) • Clear Height - ± 36’ • Building Dimensions - 470’ x 948’ • Lighting - Motion Sensor LED • Power - 3-Phase, 277/480 V, 4,000 Amps • Floor - 7” Unreinforced Concrete Slab • Construction - Tilt-Concrete panels • Roof - 60-Mil single ply, RhinoBond white TPO • Truck Court - 190’ (60’; Concrete Apron) • Trailer – Up to 130 Stalls (12’ x 60’) • Employee Parking - 239 Spaces (9’ x 18’) • Zoning - M-2 (Heavy Industrial) • Foreign Trade Zone Eligibility • Closest Speculative Cross-Dock facility to the Port of VA
- Lease rate does not include utilities, property expenses or building services
- Space is in Excellent Condition
- 4 Drive Ins
- 102 Loading Docks
| Space | Size | Term | Rental Rate | Space Use | Condition | Available |
| 1st Floor | 2.30-10.17 AC | Negotiable | Upon Request Upon Request Upon Request Upon Request Upon Request Upon Request | Industrial | Shell Space | 2026-04-01 |
1st Floor
| Size |
| 2.30-10.17 AC |
| Term |
| Negotiable |
| Rental Rate |
| Upon Request Upon Request Upon Request Upon Request Upon Request Upon Request |
| Space Use |
| Industrial |
| Condition |
| Shell Space |
| Available |
| 2026-04-01 |
1st Floor
| Size | 2.30-10.17 AC |
| Term | Negotiable |
| Rental Rate | Upon Request |
| Space Use | Industrial |
| Condition | Shell Space |
| Available | 2026-04-01 |
• Building Size - ± 443,039 SF (Subdividable) • Office - Built-to-Suit • Sprinkler - ESFR • Loading - Up to 102 Dock-Level Doors (9’ x 10’) • Four (4) Drive-ins (12’ x 14’) (Motor Operated) • Dock Packages - 26 Dock Level Doors Delivered with 40,000 lb Mechanical Dock Levelers, Weather Seals and Dock Bumpers • Column Spacing - 54’ x 50’ (54’ x 60’ in Speed Bay) • Clear Height - ± 36’ • Building Dimensions - 470’ x 948’ • Lighting - Motion Sensor LED • Power - 3-Phase, 277/480 V, 4,000 Amps • Floor - 7” Unreinforced Concrete Slab • Construction - Tilt-Concrete panels • Roof - 60-Mil single ply, RhinoBond white TPO • Truck Court - 190’ (60’; Concrete Apron) • Trailer – Up to 130 Stalls (12’ x 60’) • Employee Parking - 239 Spaces (9’ x 18’) • Zoning - M-2 (Heavy Industrial) • Foreign Trade Zone Eligibility • Closest Speculative Cross-Dock facility to the Port of VA
- Lease rate does not include utilities, property expenses or building services
- 4 Drive Ins
- Space is in Excellent Condition
- 102 Loading Docks
Property Overview
• Building Size - ± 443,039 SF (Subdividable) • Office - Built-to-Suit • Sprinkler - ESFR • Loading - Up to 102 Dock-Level Doors (9’ x 10’) • Four (4) Drive-ins (12’ x 14’) (Motor Operated) • Dock Packages - 26 Dock Level Doors Delivered with 40,000 lb Mechanical Dock Levelers, Weather Seals and Dock Bumpers • Column Spacing - 54’ x 50’ (54’ x 60’ in Speed Bay) • Clear Height - ± 36’ • Building Dimensions - 470’ x 948’ • Lighting - Motion Sensor LED • Power - 3-Phase, 277/480 V, 4,000 Amps • Floor - 7” Unreinforced Concrete Slab • Construction - Tilt-Concrete panels • Roof - 60-Mil single ply, RhinoBond white TPO • Truck Court - 190’ (60’; Concrete Apron) • Trailer – Up to 130 Stalls (12’ x 60’) • Employee Parking - 239 Spaces (9’ x 18’) • Zoning - M-2 (Heavy Industrial) • Foreign Trade Zone Eligibility • Closest Speculative Cross-Dock facility to the Port of VA
Warehouse FACILITY FACTS
Presented by

4721 Shoulders Hill Rd
Hmm, there seems to have been an error sending your message. Please try again.
Thanks! Your message was sent.






