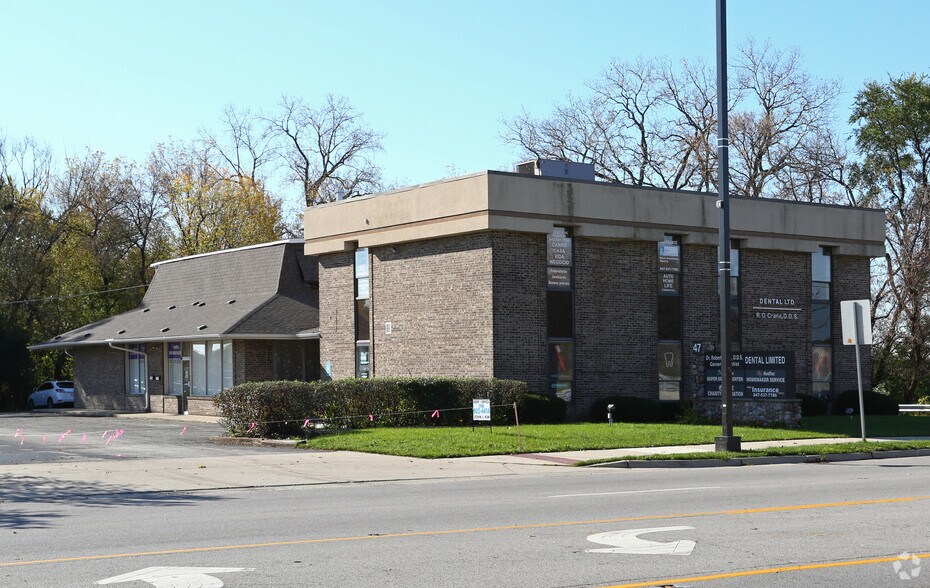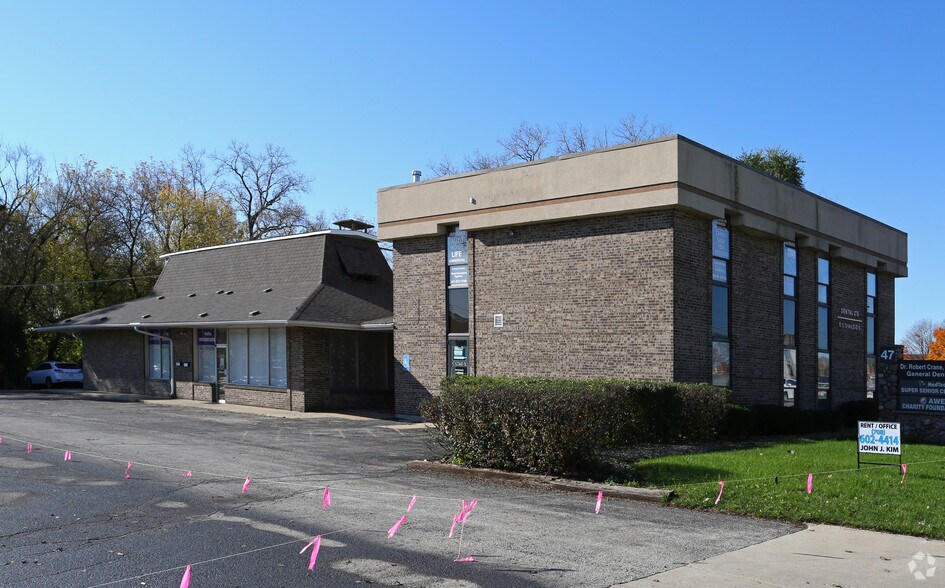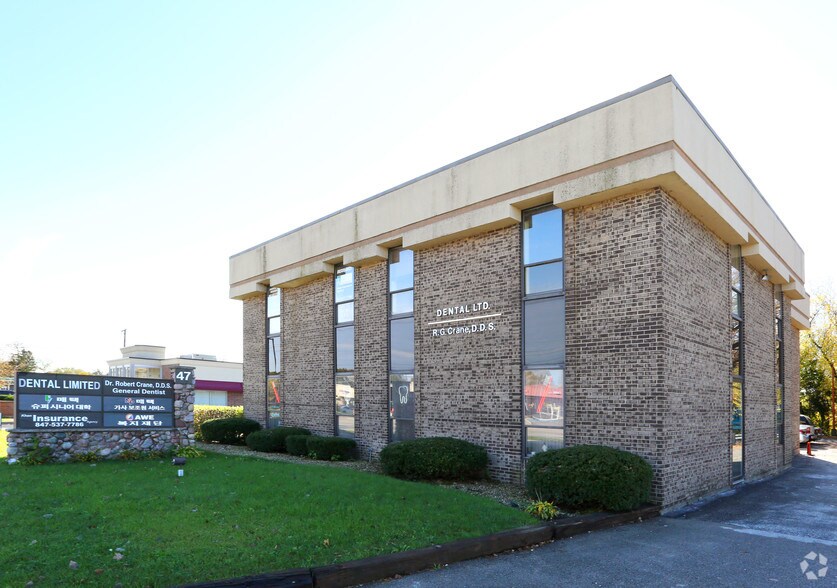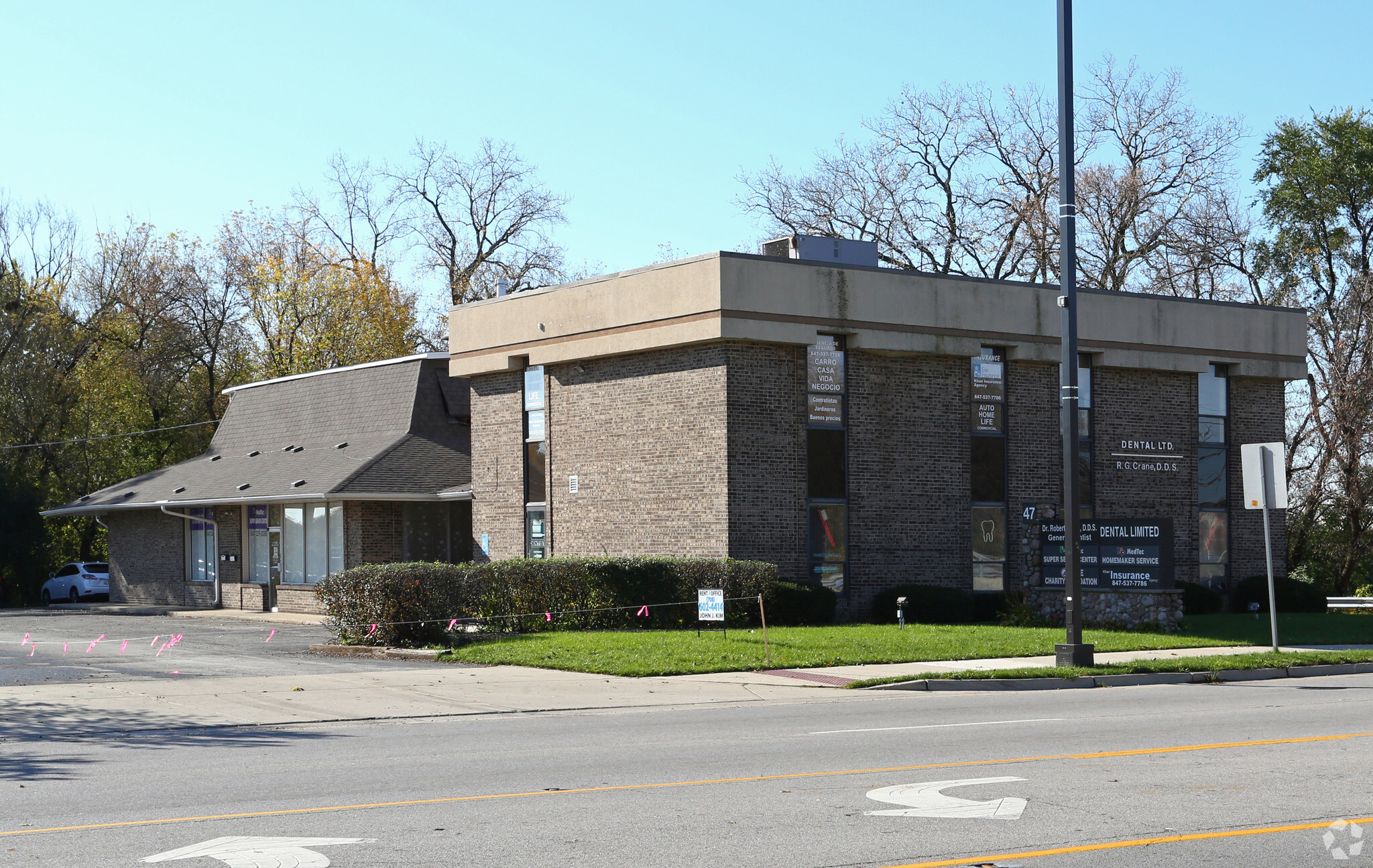
This feature is unavailable at the moment.
We apologize, but the feature you are trying to access is currently unavailable. We are aware of this issue and our team is working hard to resolve the matter.
Please check back in a few minutes. We apologize for the inconvenience.
- LoopNet Team
thank you

Your email has been sent!
47 W Dundee Rd
8,800 SF 51% Leased Office Building Wheeling, IL 60090 $1,559,217 CAD ($177 CAD/SF)



Investment Highlights
- 8,800 SF Office Building
- Signage along Dundee Road
- 2,000 SF Dental and/or Medical Space Available
Executive Summary
Property Facts
Amenities
- Signage
Space Availability
- Space
- Size
- Space Use
- Condition
- Available
Fully Built Out Dental Space. It features 4 exam rooms with sinks, business office, lab, x-ray room, in suite restroom and waiting area. Space could be modified for medical users easily. Signage also available along Dundee Road as well.
Space with on first floor ideal for numerous uses including office space or uses seeking one large open room. The suite features 1 office, in suite restrooms and an abundant window line.
2 Private Office suite for immediate occupancy.
| Space | Size | Space Use | Condition | Available |
| 1st Fl-Ste 1 N | 2,000 SF | Office | Full Build-Out | Now |
| 1st Fl-Ste 1 S | 1,722 SF | Office | Full Build-Out | Now |
| 2nd Fl-Ste 2 SE | 550 SF | Office | Full Build-Out | Now |
1st Fl-Ste 1 N
| Size |
| 2,000 SF |
| Space Use |
| Office |
| Condition |
| Full Build-Out |
| Available |
| Now |
1st Fl-Ste 1 S
| Size |
| 1,722 SF |
| Space Use |
| Office |
| Condition |
| Full Build-Out |
| Available |
| Now |
2nd Fl-Ste 2 SE
| Size |
| 550 SF |
| Space Use |
| Office |
| Condition |
| Full Build-Out |
| Available |
| Now |
1st Fl-Ste 1 N
| Size | 2,000 SF |
| Space Use | Office |
| Condition | Full Build-Out |
| Available | Now |
Fully Built Out Dental Space. It features 4 exam rooms with sinks, business office, lab, x-ray room, in suite restroom and waiting area. Space could be modified for medical users easily. Signage also available along Dundee Road as well.
1st Fl-Ste 1 S
| Size | 1,722 SF |
| Space Use | Office |
| Condition | Full Build-Out |
| Available | Now |
Space with on first floor ideal for numerous uses including office space or uses seeking one large open room. The suite features 1 office, in suite restrooms and an abundant window line.
2nd Fl-Ste 2 SE
| Size | 550 SF |
| Space Use | Office |
| Condition | Full Build-Out |
| Available | Now |
2 Private Office suite for immediate occupancy.
PROPERTY TAXES
| Parcel Numbers | Improvements Assessment | $177,200 CAD | |
| Land Assessment | $318,165 CAD | Total Assessment | $495,365 CAD |
PROPERTY TAXES
Presented by

47 W Dundee Rd
Hmm, there seems to have been an error sending your message. Please try again.
Thanks! Your message was sent.











