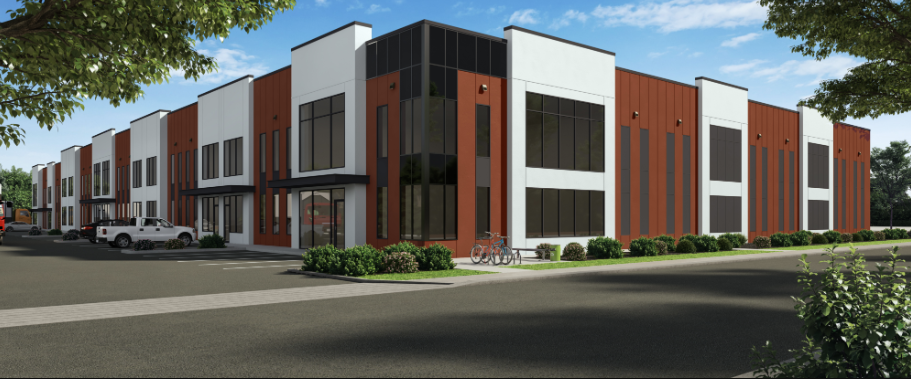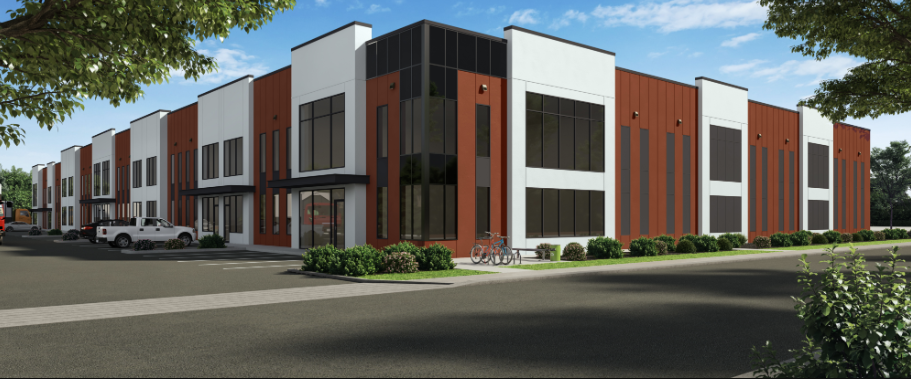
This feature is unavailable at the moment.
We apologize, but the feature you are trying to access is currently unavailable. We are aware of this issue and our team is working hard to resolve the matter.
Please check back in a few minutes. We apologize for the inconvenience.
- LoopNet Team
4605 34 St
Vernon, BC V1T 5Y8
Building B · Property For Lease

Highlights
- Insulated Pre-Cast Concrete Panels
- ESFR Fire Protection System
- LED Lighting Fixtures
- Industrial hub near Highway 97N
Property Overview
Introducing SALT Centre, Vernon’s newest, premier industrial complex developed and built by the Wesmont Group. Located near Highway 97N, this project will encompass nine buildings spanning approximately 350,000 SF in North Vernon’s thriving industrial area. Building B at SALT Centre offers 18 industrial units totalling 68,235 SF of light industrial space situated on a 2.55 acre parcel in the complex. As part of this new master-planned industrial development, Building B will offer flexible options for businesses looking for versatile industrial space for warehousing, light manufacturing, distribution and even office needs. There are small bay options with a single dock-level loading bay with an 8’ x 10’ overhead doors. As well as larger bay options with both single grade-level loading bays with a 12’ x 14’ overhead door and dock-level loading bays with an 8’ x 10’ overhead doors. These units will be provided in shell state. The warehouse spaces will feature 26' clear ceiling heights, gas-fire heaters, LED light fixtures, and a load capacity of 500 lbs psf. Building B is now preleasing with anticipated completion in Q4 – 2025.
Property Facts
| Property Type | Industrial | Year Built | 2026 |
| Property Subtype | Distribution | Construction Status | Under Construction |
| Rentable Building Area | 67,545 SF |
| Property Type | Industrial |
| Property Subtype | Distribution |
| Rentable Building Area | 67,545 SF |
| Year Built | 2026 |
| Construction Status | Under Construction |
Utilities
- Gas
Listing ID: 34357379
Date on Market: 2025-01-03
Last Updated:
Address: 4605 34 St, Vernon, BC V1T 5Y8
The Industrial Property at 4605 34 St, Vernon, BC V1T 5Y8 is no longer being advertised on LoopNet.ca. Contact the broker for information on availability.

