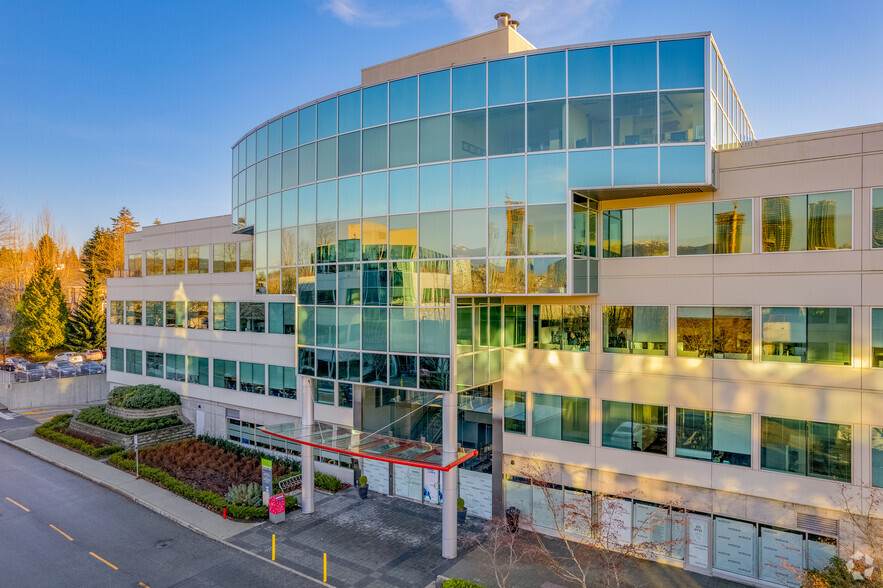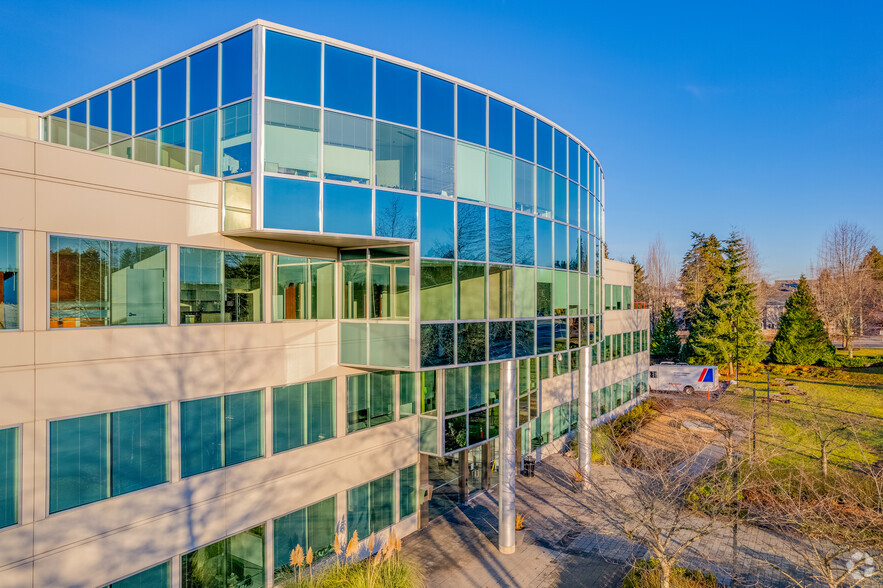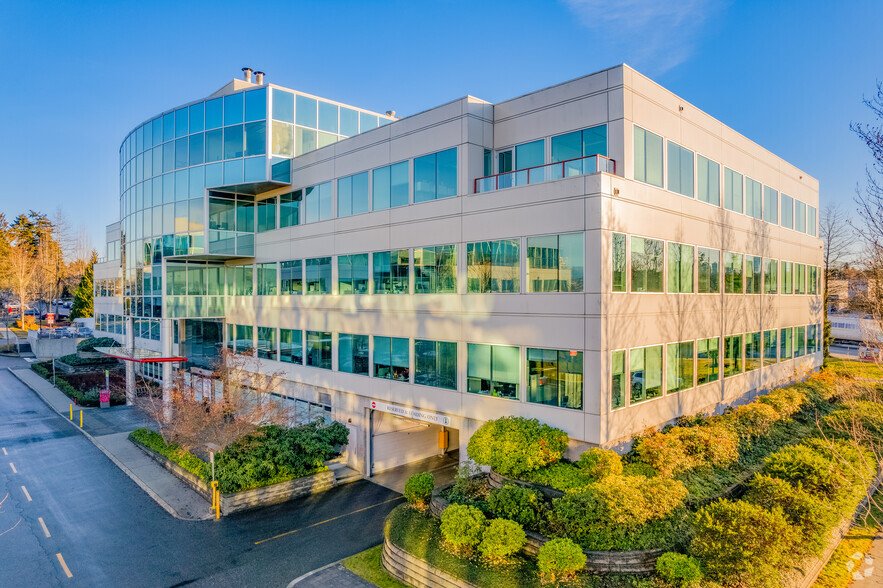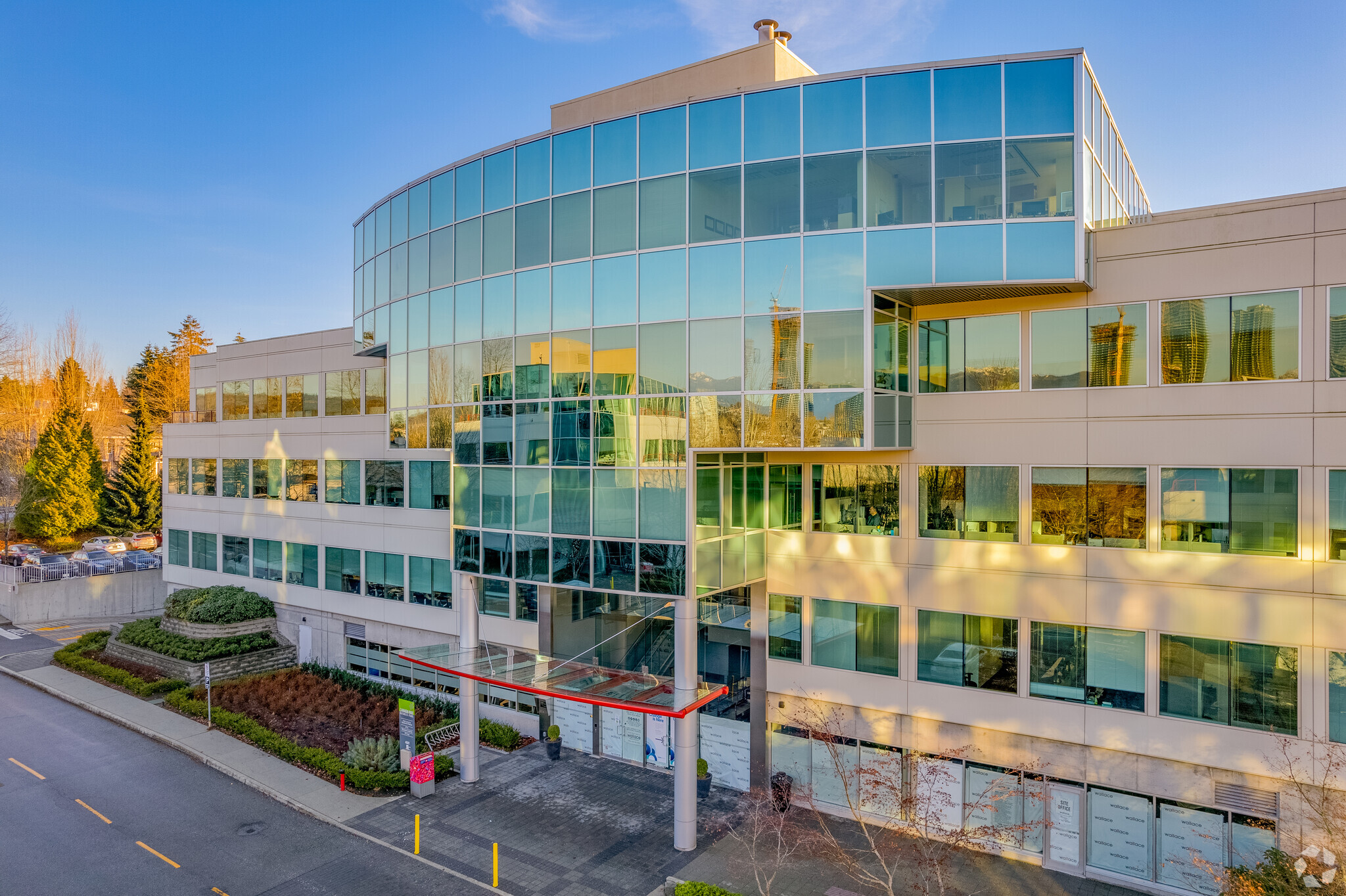
This feature is unavailable at the moment.
We apologize, but the feature you are trying to access is currently unavailable. We are aware of this issue and our team is working hard to resolve the matter.
Please check back in a few minutes. We apologize for the inconvenience.
- LoopNet Team
thank you

Your email has been sent!
Canada Way Business Park 4601 Canada Way
3,965 - 34,730 SF of Office Space Available in Burnaby, BC V5G 4X8



Highlights
- SkyTrain shuttle service
- Large, efficient floor plates
- On-site restaurant amenities
- High visibility from major transit routes
all available spaces(4)
Display Rental Rate as
- Space
- Size
- Term
- Rental Rate
- Space Use
- Condition
- Available
4601 Canada Way is a state-of-the-art, class A, five storey office building. Built in 2001, 4601 Canada Way is part of the six-building office park encompassing 450,000 square feet in a campus-like setting. The building offers large, efficient floor plates with good views and generous use of window glazing. 4601 Canada Way offers exceptional amenities and service to its tenants.
- Lease rate does not include utilities, property expenses or building services
- Central Air and Heating
- SkyTrain shuttle service
- Bike storage
- Mostly Open Floor Plan Layout
- Natural Light
- High visibility from major transit routes
Exceptional window glazing allows for abundance of natural light
- Lease rate does not include utilities, property expenses or building services
- Mostly Open Floor Plan Layout
- Finished Ceilings: 9’
- Central Air and Heating
- Kitchen
- Secure Storage
- Low operating costs
- Fully Built-Out as Standard Office
- 4 Private Offices
- Can be combined with additional space(s) for up to 29,472 SF of adjacent space
- Reception Area
- Security System
- Storage available at $16/sf
- Generous use of window glazing
Exceptional window glazing allows for abundance of natural light
- Lease rate does not include utilities, property expenses or building services
- Mostly Open Floor Plan Layout
- 3 Conference Rooms
- Reception Area
- Wi-Fi Connectivity
- Security System
- Natural Light
- Low operating costs
- Fully Built-Out as Standard Office
- 10 Private Offices
- Can be combined with additional space(s) for up to 29,472 SF of adjacent space
- Kitchen
- Elevator Access
- Secure Storage
- Storage available at $16/sf
- Generous use of window glazing
Exceptional window glazing allows for abundance of natural light
- Lease rate does not include utilities, property expenses or building services
- Mostly Open Floor Plan Layout
- Finished Ceilings: 9’
- Central Air and Heating
- Kitchen
- Secure Storage
- Low operating costs
- Fully Built-Out as Standard Office
- 4 Private Offices
- Can be combined with additional space(s) for up to 29,472 SF of adjacent space
- Reception Area
- Security System
- Storage available at $16/sf
- Generous use of window glazing
| Space | Size | Term | Rental Rate | Space Use | Condition | Available |
| 2nd Floor, Ste 201 | 5,258 SF | 1-10 Years | Upon Request Upon Request Upon Request Upon Request | Office | Partial Build-Out | Now |
| 3rd Floor, Ste 300 | 16,410 SF | 1-10 Years | $28.00 CAD/SF/YR $2.33 CAD/SF/MO $459,480 CAD/YR $38,290 CAD/MO | Office | Full Build-Out | Now |
| 4th Floor, Ste 400 | 9,097 SF | 1-10 Years | $28.00 CAD/SF/YR $2.33 CAD/SF/MO $254,716 CAD/YR $21,226 CAD/MO | Office | Full Build-Out | Now |
| 4th Floor, Ste 401 | 3,965 SF | 1-10 Years | $28.00 CAD/SF/YR $2.33 CAD/SF/MO $111,020 CAD/YR $9,252 CAD/MO | Office | Full Build-Out | Now |
2nd Floor, Ste 201
| Size |
| 5,258 SF |
| Term |
| 1-10 Years |
| Rental Rate |
| Upon Request Upon Request Upon Request Upon Request |
| Space Use |
| Office |
| Condition |
| Partial Build-Out |
| Available |
| Now |
3rd Floor, Ste 300
| Size |
| 16,410 SF |
| Term |
| 1-10 Years |
| Rental Rate |
| $28.00 CAD/SF/YR $2.33 CAD/SF/MO $459,480 CAD/YR $38,290 CAD/MO |
| Space Use |
| Office |
| Condition |
| Full Build-Out |
| Available |
| Now |
4th Floor, Ste 400
| Size |
| 9,097 SF |
| Term |
| 1-10 Years |
| Rental Rate |
| $28.00 CAD/SF/YR $2.33 CAD/SF/MO $254,716 CAD/YR $21,226 CAD/MO |
| Space Use |
| Office |
| Condition |
| Full Build-Out |
| Available |
| Now |
4th Floor, Ste 401
| Size |
| 3,965 SF |
| Term |
| 1-10 Years |
| Rental Rate |
| $28.00 CAD/SF/YR $2.33 CAD/SF/MO $111,020 CAD/YR $9,252 CAD/MO |
| Space Use |
| Office |
| Condition |
| Full Build-Out |
| Available |
| Now |
2nd Floor, Ste 201
| Size | 5,258 SF |
| Term | 1-10 Years |
| Rental Rate | Upon Request |
| Space Use | Office |
| Condition | Partial Build-Out |
| Available | Now |
4601 Canada Way is a state-of-the-art, class A, five storey office building. Built in 2001, 4601 Canada Way is part of the six-building office park encompassing 450,000 square feet in a campus-like setting. The building offers large, efficient floor plates with good views and generous use of window glazing. 4601 Canada Way offers exceptional amenities and service to its tenants.
- Lease rate does not include utilities, property expenses or building services
- Mostly Open Floor Plan Layout
- Central Air and Heating
- Natural Light
- SkyTrain shuttle service
- High visibility from major transit routes
- Bike storage
3rd Floor, Ste 300
| Size | 16,410 SF |
| Term | 1-10 Years |
| Rental Rate | $28.00 CAD/SF/YR |
| Space Use | Office |
| Condition | Full Build-Out |
| Available | Now |
Exceptional window glazing allows for abundance of natural light
- Lease rate does not include utilities, property expenses or building services
- Fully Built-Out as Standard Office
- Mostly Open Floor Plan Layout
- 4 Private Offices
- Finished Ceilings: 9’
- Can be combined with additional space(s) for up to 29,472 SF of adjacent space
- Central Air and Heating
- Reception Area
- Kitchen
- Security System
- Secure Storage
- Storage available at $16/sf
- Low operating costs
- Generous use of window glazing
4th Floor, Ste 400
| Size | 9,097 SF |
| Term | 1-10 Years |
| Rental Rate | $28.00 CAD/SF/YR |
| Space Use | Office |
| Condition | Full Build-Out |
| Available | Now |
Exceptional window glazing allows for abundance of natural light
- Lease rate does not include utilities, property expenses or building services
- Fully Built-Out as Standard Office
- Mostly Open Floor Plan Layout
- 10 Private Offices
- 3 Conference Rooms
- Can be combined with additional space(s) for up to 29,472 SF of adjacent space
- Reception Area
- Kitchen
- Wi-Fi Connectivity
- Elevator Access
- Security System
- Secure Storage
- Natural Light
- Storage available at $16/sf
- Low operating costs
- Generous use of window glazing
4th Floor, Ste 401
| Size | 3,965 SF |
| Term | 1-10 Years |
| Rental Rate | $28.00 CAD/SF/YR |
| Space Use | Office |
| Condition | Full Build-Out |
| Available | Now |
Exceptional window glazing allows for abundance of natural light
- Lease rate does not include utilities, property expenses or building services
- Fully Built-Out as Standard Office
- Mostly Open Floor Plan Layout
- 4 Private Offices
- Finished Ceilings: 9’
- Can be combined with additional space(s) for up to 29,472 SF of adjacent space
- Central Air and Heating
- Reception Area
- Kitchen
- Security System
- Secure Storage
- Storage available at $16/sf
- Low operating costs
- Generous use of window glazing
Property Overview
4601 Canada Way is a state-of-the-art, class A, five-storey office building. Built in 2001, 4601 Canada Way is part of the six-building office park encompassing 450,000 square feet in a campus-like setting. The building offers large, efficient floor plates with good views and generous use of window glazing. 4601 Canada Way offers exceptional amenities and service to its tenants.
- Courtyard
- Property Manager on Site
- Restaurant
- Security System
- Storage Space
- Bicycle Storage
- Secure Storage
- Outdoor Seating
PROPERTY FACTS
SELECT TENANTS
- Floor
- Tenant Name
- Industry
- 2nd
- Advesa
- Professional, Scientific, and Technical Services
- 1st
- Backstage Caffe
- Retailer
- 4th
- CES Engineering
- Professional, Scientific, and Technical Services
- 2nd
- Online Trading Academy Vancouver
- Services
- 5th
- Pacific Centre For Reproductive Medicine
- Health Care and Social Assistance
- 4th
- Teksystems Canada Vancouver
- Professional, Scientific, and Technical Services
Presented by
Company Not Provided
Canada Way Business Park | 4601 Canada Way
Hmm, there seems to have been an error sending your message. Please try again.
Thanks! Your message was sent.










