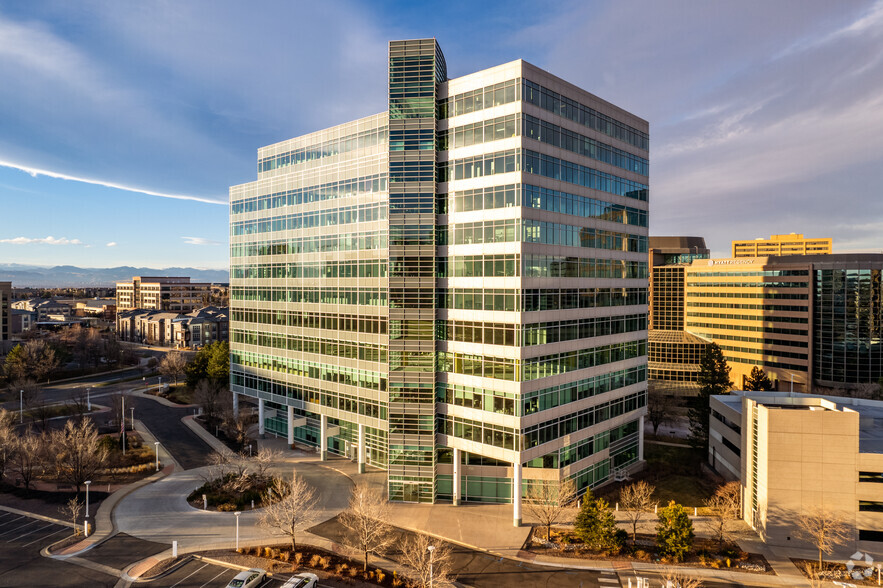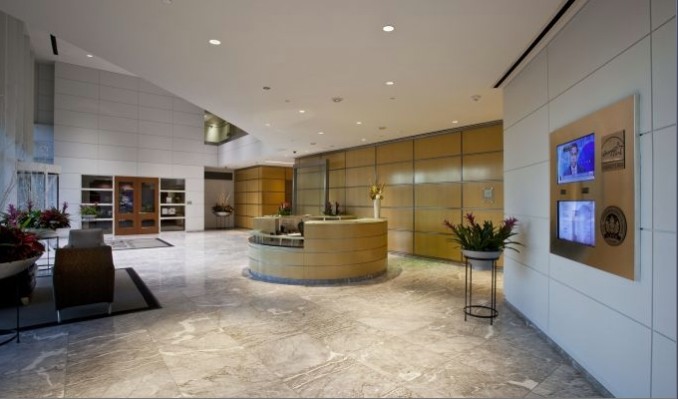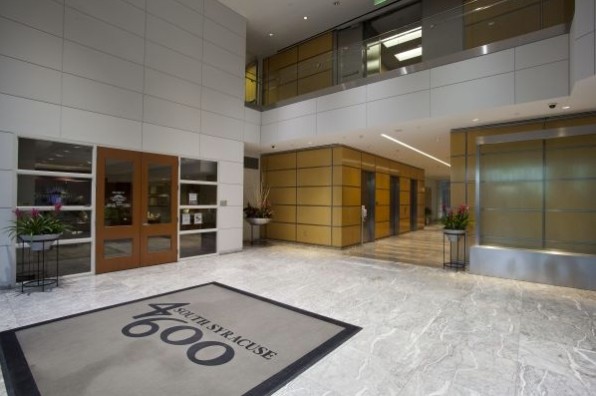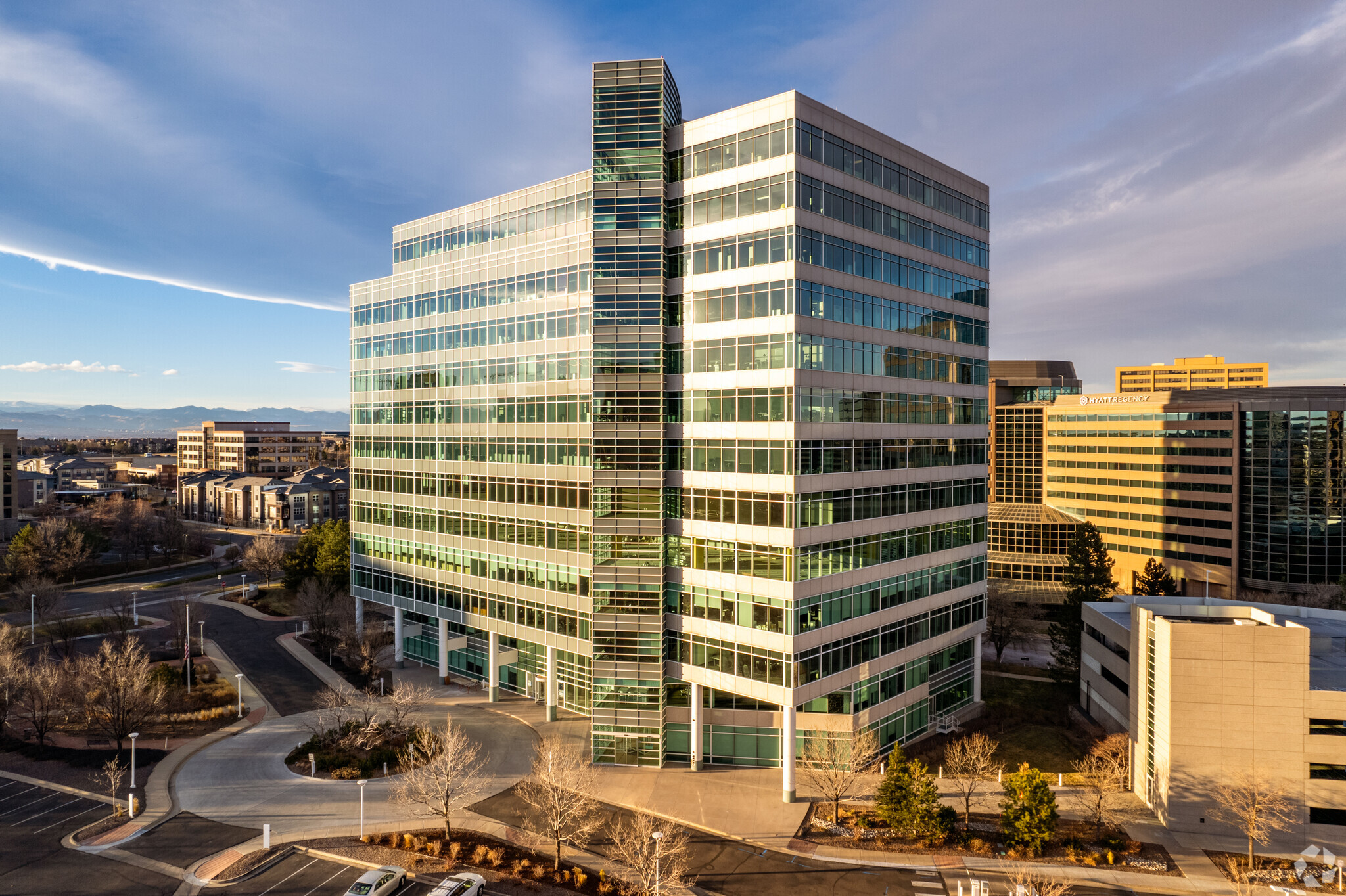
This feature is unavailable at the moment.
We apologize, but the feature you are trying to access is currently unavailable. We are aware of this issue and our team is working hard to resolve the matter.
Please check back in a few minutes. We apologize for the inconvenience.
- LoopNet Team
thank you

Your email has been sent!
4600 S Syracuse St
9,990 - 18,715 SF of 5-Star Office Space Available in Denver, CO 80237



Sublease Highlights
- Upgraded Building Amenities
- New covered walkway to the parking garage
- Revamped Entrance and Landscaping
all available space(1)
Display Rental Rate as
- Space
- Size
- Term
- Rental Rate
- Space Use
- Condition
- Available
12,771 square feet available for sublease. High-end, executive office space with brand new build-out.
- Sublease space available from current tenant
- Mostly Open Floor Plan Layout
- 15 Private Offices
- Space is in Excellent Condition
- Executive offices
- Fully Built-Out as Standard Office
- Fits 25 - 150 People
- 3 Conference Rooms
- Upgraded Building Amenities
| Space | Size | Term | Rental Rate | Space Use | Condition | Available |
| 5th Floor, Ste 510 | 9,990-18,715 SF | Nov 2034 | Upon Request Upon Request Upon Request Upon Request Upon Request Upon Request | Office | Full Build-Out | Now |
5th Floor, Ste 510
| Size |
| 9,990-18,715 SF |
| Term |
| Nov 2034 |
| Rental Rate |
| Upon Request Upon Request Upon Request Upon Request Upon Request Upon Request |
| Space Use |
| Office |
| Condition |
| Full Build-Out |
| Available |
| Now |
5th Floor, Ste 510
| Size | 9,990-18,715 SF |
| Term | Nov 2034 |
| Rental Rate | Upon Request |
| Space Use | Office |
| Condition | Full Build-Out |
| Available | Now |
12,771 square feet available for sublease. High-end, executive office space with brand new build-out.
- Sublease space available from current tenant
- Fully Built-Out as Standard Office
- Mostly Open Floor Plan Layout
- Fits 25 - 150 People
- 15 Private Offices
- 3 Conference Rooms
- Space is in Excellent Condition
- Upgraded Building Amenities
- Executive offices
Property Overview
This building was 1999 NAIOP Office Development of the Year, Class AA. It was the first new high-rise in DTC in over 10 years, with excellent location and visibility in Denver Tech Center. Constructed with 9-foot ceilings and floor-to-ceiling glass, the building has card-key parking/building access, on-site security guard, and Sandwich Board Deli on the 1st floor. Other amenities include a 2-story atrium as well as state-of-the-art HVAC and electrical systems. The property offers unobstructed views of the Front Range and Downtown, and is adjacent to the Hyatt DTC, Marriott DTC, and Wyndham Hotel. Building is located two blocks from the Belleview Light Rail stop. Within ½ mile of numerous retail/restaurant amenities, including Ulster Terrace, Marina Square, and Belleview Promenade. The building includes 50% surface parking & 50% structured parking.
- Atrium
- Controlled Access
- Conferencing Facility
- Fitness Center
- Property Manager on Site
- Restaurant
- Security System
- Energy Star Labeled
- High Ceilings
PROPERTY FACTS
Presented by

4600 S Syracuse St
Hmm, there seems to have been an error sending your message. Please try again.
Thanks! Your message was sent.



