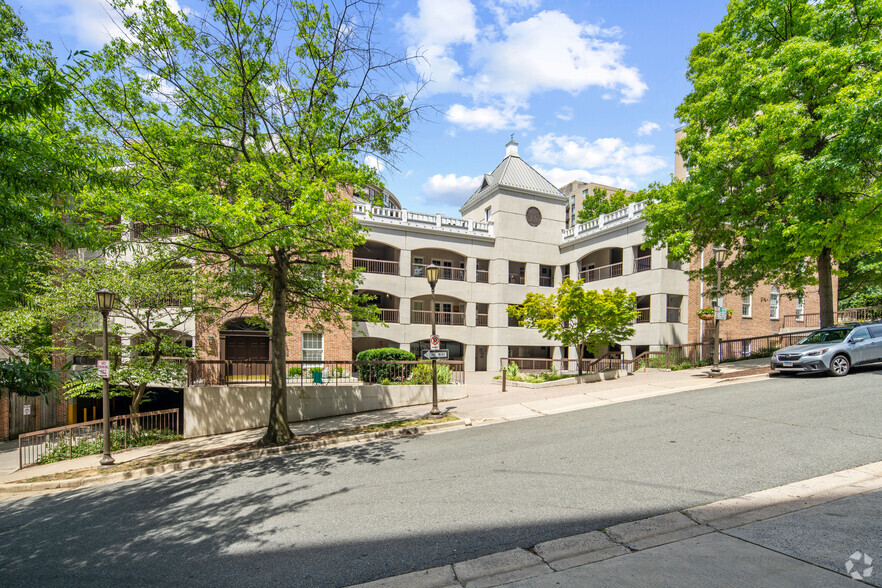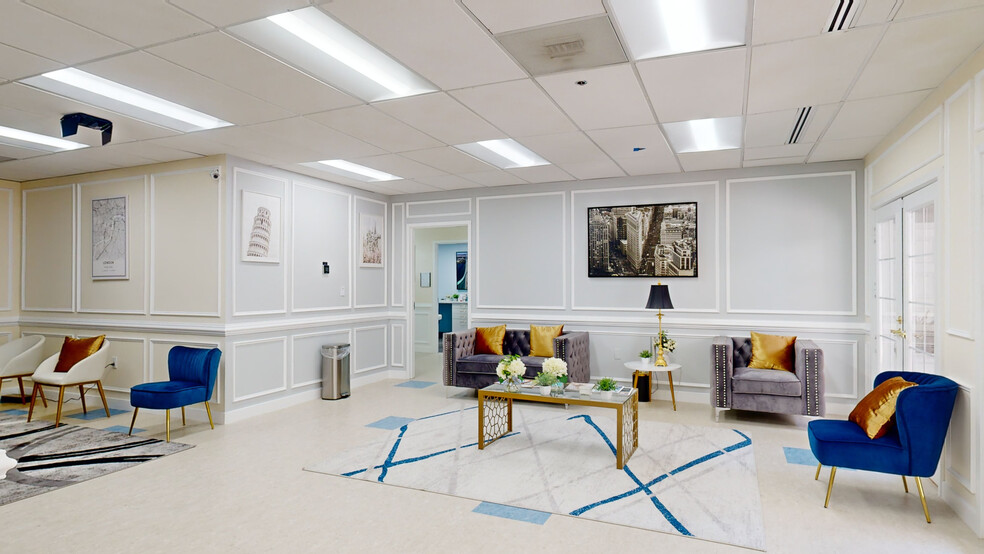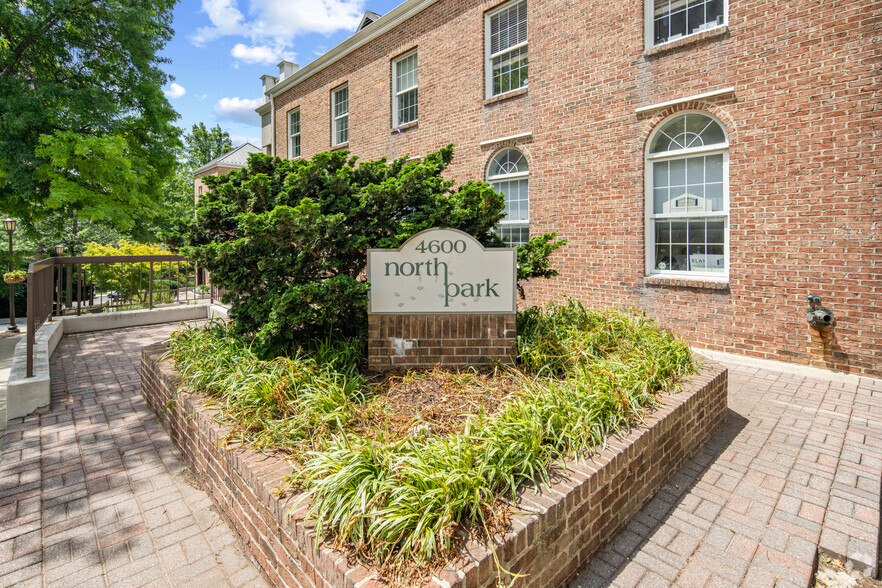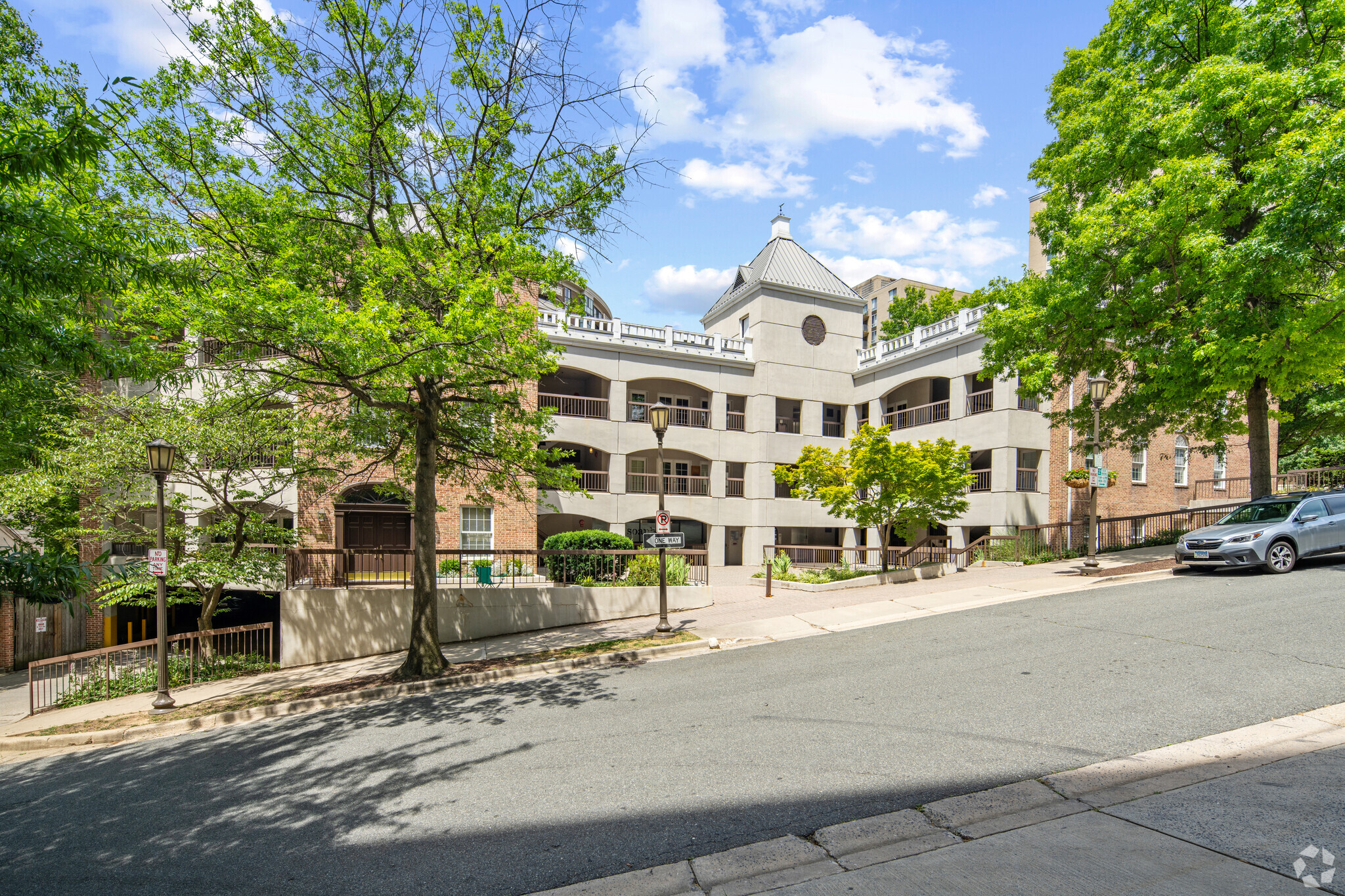
This feature is unavailable at the moment.
We apologize, but the feature you are trying to access is currently unavailable. We are aware of this issue and our team is working hard to resolve the matter.
Please check back in a few minutes. We apologize for the inconvenience.
- LoopNet Team
thank you

Your email has been sent!
4600 N Park Ave - Park Avenue Centre
2,997 SF Office/Medical Condo Unit Offered at $2,547,018 CAD in Chevy Chase, MD 20815



Investment Highlights
- Park Avenue Centre, located at 4600 North Park Avenue in Chevy Chase, is an esteemed three-story structure with a striking brick-and-concrete façade.
- Surrounded by professional offices and residential high rises, it is a premier business hub that fosters collaboration and connectivity.
- Chevy Chase offers a relaxed suburban vibe 7 miles from Washington, DC, providing a dynamic setting with ample cultural and retail opportunities.
- Unit GN1 offers luxurious office space, featuring eleven private offices or exam rooms, making it an attractive option for medical professionals.
- This condominium office building is between River Road and Wisconsin Avenue and offers swift access to Friendship Heights Metro, just a block away.
- Swift access to Interstate 495 and a quick 30-minute drive to Ronald Reagan Airport (DCA) make Park Avenue Centre an ideal business location.
Executive Summary
Park Avenue Centre at 4600 North Park Avenue in Chevy Chase is a three-story professional property with an outstanding brick and concrete façade, complemented by abundant windows that flood the interior with natural light, creating an inviting atmosphere for tenants. Situated between River Road and Wisconsin Avenue, this condominium office building offers unparalleled access to the Friendship Heights Metro, just a block away, ensuring seamless connectivity for commuting professionals. Surrounded by a blend of professional offices and residential high rises, Park Avenue Centre serves as a premier business hub, fostering collaboration and connectivity among industry leaders. Adjacent to Hubert Humphrey Park, a serene outdoor square that borders The Hills Plaza, South Park Avenue, and Friendship Boulevard, the location provides a tranquil retreat amidst a bustling urban landscape. Chevy Chase exudes charm with its tree-lined streets and early 20th-century architecture, offering a relaxed suburban vibe just seven miles from the renowned neoclassical buildings and historic monuments of Washington, DC. This unincorporated census-designated locale in Montgomery County is a welcoming community and a dynamic setting with a wealth of cultural, shopping, and dining opportunities. The nearby Friendship Heights community showcases a vibrant shopping district boasting malls, boutique stores, and diverse culinary offerings a mere 2.5 miles from Connecticut Avenue. For travelers, swift access to Interstate 495 and a convenient 30-minute drive to Ronald Reagan Washington National Airport (DCA) ensure effortless connectivity to other destinations. Discover the perfect balance of distinction, accessibility, and community at Park Avenue Centre, where businesses are set to thrive.
Property Facts
| Price | $2,547,018 CAD | Building Class | B |
| Unit Size | 2,997 SF | Floors | 3 |
| No. Units | 1 | Typical Floor Size | 8,000 SF |
| Total Building Size | 32,146 SF | Year Built | 1991 |
| Property Type | Office (Condo) | Lot Size | 0.29 AC |
| Property Subtype | Medical | Parking Ratio | 0.22/1,000 SF |
| Sale Type | Owner User |
| Price | $2,547,018 CAD |
| Unit Size | 2,997 SF |
| No. Units | 1 |
| Total Building Size | 32,146 SF |
| Property Type | Office (Condo) |
| Property Subtype | Medical |
| Sale Type | Owner User |
| Building Class | B |
| Floors | 3 |
| Typical Floor Size | 8,000 SF |
| Year Built | 1991 |
| Lot Size | 0.29 AC |
| Parking Ratio | 0.22/1,000 SF |
1 Unit Available
Unit GN1
| Unit Size | 2,997 SF | Condo Use | Office/Medical |
| Price | $2,547,018 CAD | Sale Type | Owner User |
| Price Per SF | $849.86 CAD | No. Parking Spaces | 3 |
| Unit Size | 2,997 SF |
| Price | $2,547,018 CAD |
| Price Per SF | $849.86 CAD |
| Condo Use | Office/Medical |
| Sale Type | Owner User |
| No. Parking Spaces | 3 |
Description
Step into a luxury workspace in the heart of Chevy Chase with this meticulously renovated Class A boutique condo. No detail has been overlooked in this stunning transformation. From the newly reinforced flooring to the cutting-edge intelligent lighting system, every aspect of this office exudes elegance and sophistication.
Enjoy abundant natural light streaming through the newly installed glass doors, creating a seamless connection to the outdoors. Energy-efficient LED lighting illuminates the space while reducing utility costs. The electric and plumbing systems have been expertly redone, ensuring optimal functionality and peace of mind.
Indulge in the exquisite interior, adorned with premium finishes and thoughtful design touches curated by an experienced interior designer. Freshly painted walls in a chic two-tone palette provide the perfect backdrop for its style to shine.
Stay comfortable year-round by adding a brand-new HVAC unit tailored to comfort. The floor plan has been completely reimagined, optimizing every inch of the expansive 3,000-square-foot layout.
Take advantage of this unparalleled opportunity to own this rare offering in Chevy Chase and experience luxury in this exclusive locale.
Sale Notes
Unit GN1 offers approximately 2,997 square feet of space and is in a Commercial Residential (CR) zone. It includes three designated underground garage parking spaces with additional street-side parking available.
This modern office/medical condo has been recently updated with brand-new interior finishes. The unit features eleven private offices or exam rooms, a break room, and two restrooms.
Its convenient location, within walking distance of various restaurants and retail shops, makes it an attractive option for business or medical professionals seeking a versatile and accessible workspace.
 Unit GN1 - Kitchen
Unit GN1 - Kitchen
 Unit GN1 - Medical Office
Unit GN1 - Medical Office
 Unit GN1 - Private Office
Unit GN1 - Private Office
 Unit GN1 - Private Office
Unit GN1 - Private Office
 Unit GN1 - Private Office
Unit GN1 - Private Office
 Unit GN1 - Private Office
Unit GN1 - Private Office
 Unit GN1 - Private Office
Unit GN1 - Private Office
 Unit GN1 - Private Office
Unit GN1 - Private Office
 Unit GN1 - Open Floor Plan Medical/Office
Unit GN1 - Open Floor Plan Medical/Office
 Unit GN1 - Open Floor Plan Medical/Office
Unit GN1 - Open Floor Plan Medical/Office
 Unit GN1 - Private Office
Unit GN1 - Private Office
 Unit GN1 - Private Office
Unit GN1 - Private Office
 Unit GN1 - Private Office
Unit GN1 - Private Office
 Unit GN1 - Restroom
Unit GN1 - Restroom
DEMOGRAPHICS
Demographics
Amenities
- 24 Hour Access
- Kitchen
- Central Heating
- Natural Light
- Air Conditioning
- Balcony
Nearby Amenities
Hospitals |
|||
|---|---|---|---|
| Sibley Memorial Hospital | Acute Care | 4 min drive | 2.6 mi |
| Walter Reed National Military Med Cen | Acute Care | 6 min drive | 3 mi |
| Suburban Hospital | Acute Care | 8 min drive | 3.3 mi |
| MedStar Georgetown University Hospital | Acute Care | 9 min drive | 4.7 mi |
| Holy Cross Hospital | Acute Care | 13 min drive | 7.3 mi |
Restaurants |
|||
|---|---|---|---|
| Elizabeth Deli & Market | Deli | $ | 1 min walk |
| Alfio's La Trattoria | - | - | 4 min walk |
| Lia's | American | $$$ | 5 min walk |
| Starbucks | Cafe | $ | 7 min walk |
| Le Pain Quotidien | - | - | 8 min walk |
| Sushiko | Japanese | $$$ | 9 min walk |
Retail |
||
|---|---|---|
| MyEyeDr. | Optical | 4 min walk |
| Truist | Bank | 6 min walk |
| Whole Foods Market | Supermarket | 7 min walk |
| Arthur Murray Dance Centers | Dance | 6 min walk |
| Bloomingdale's | Dept Store | 8 min walk |
Hotels |
|
|---|---|
| Courtyard |
226 rooms
3 min drive
|
| Embassy Suites by Hilton |
198 rooms
2 min drive
|
| AC Hotels by Marriott |
220 rooms
5 min drive
|
| Residence Inn |
188 rooms
5 min drive
|
| Ritz-Carlton |
86 rooms
10 min drive
|
| Rosewood |
57 rooms
10 min drive
|
zoning
| Zoning Code | CR (Commercial or Medical) |
| CR (Commercial or Medical) |
Sale Advisor
Zubin David, Advisory Services
Presented by

4600 N Park Ave - Park Avenue Centre
Hmm, there seems to have been an error sending your message. Please try again.
Thanks! Your message was sent.










