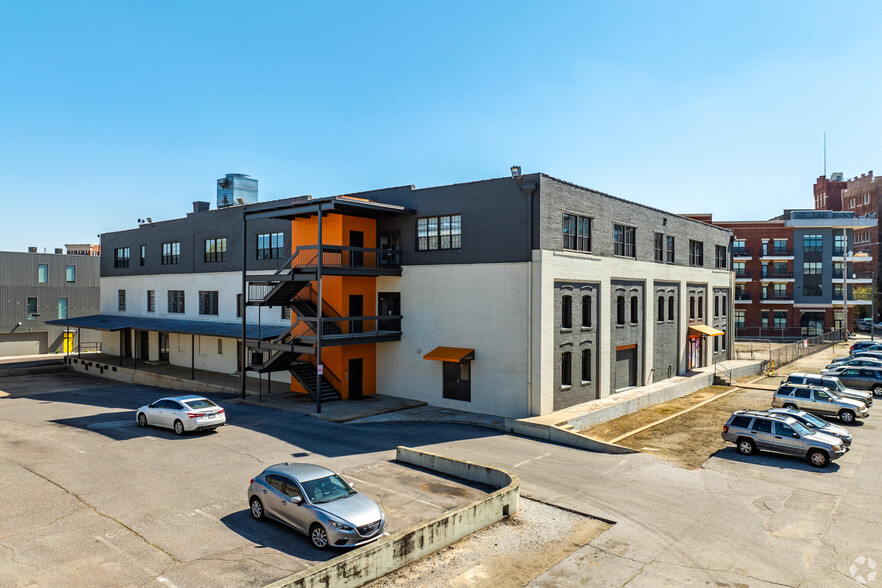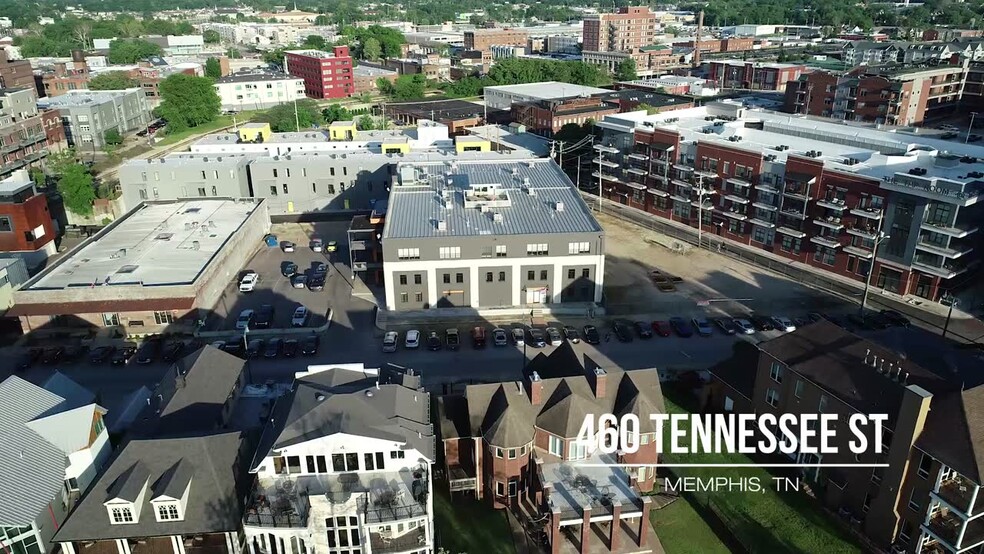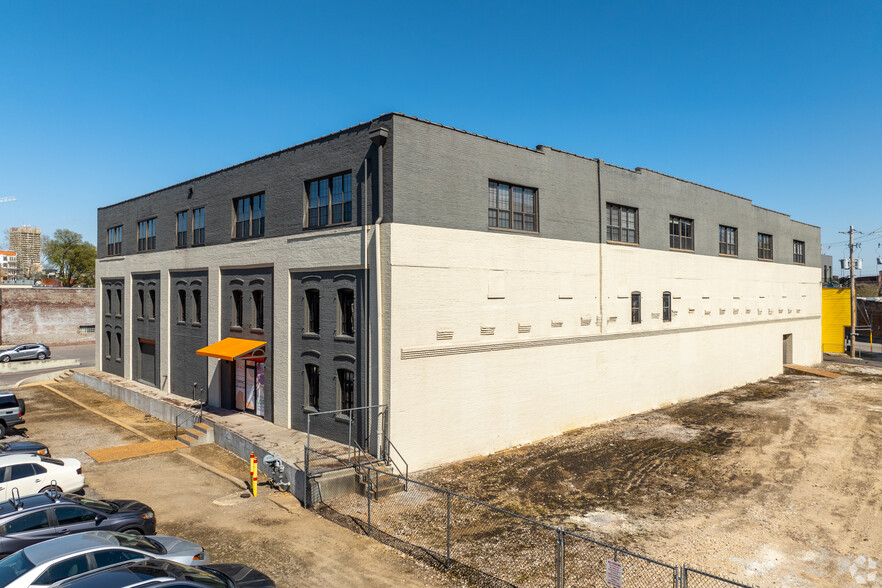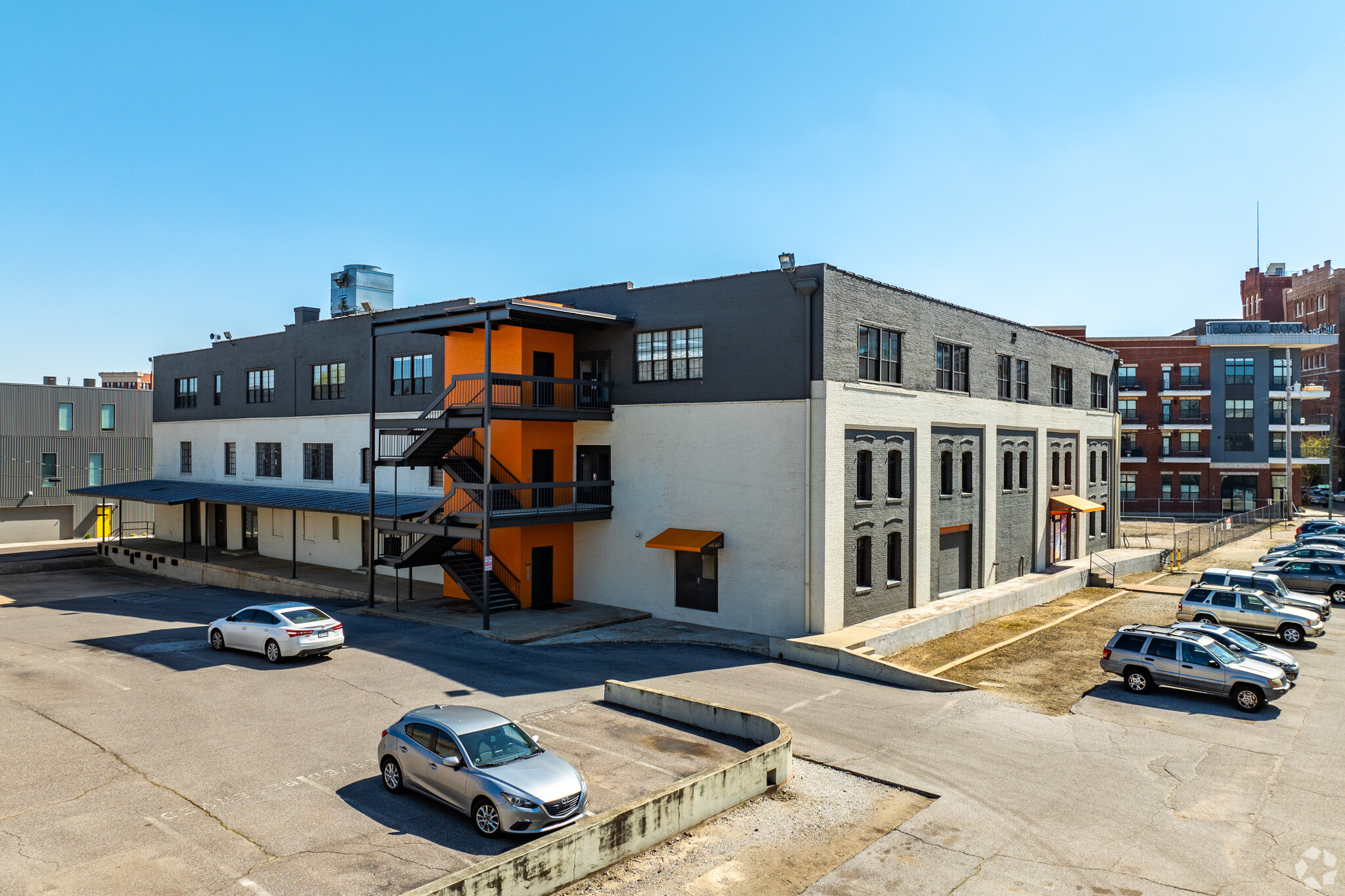460 Tennessee St 7,000 - 32,000 SF of Office/Retail Space Available in Memphis, TN 38103



HIGHLIGHTS
- Riverfront South Main Mixed-Use Building
- Direct Riverview and Skyline Views
- Up to 3,000 sf of Covered Outdoor Space
- Full Ground Floor and Second Floor Opportunity (up to 36,000 sf - willing to divide)
- Tenant Identity/Signage Opportunities
- Two Surface Parking Lots and Public Parking Garage Next Door
ALL AVAILABLE SPACES(2)
Display Rental Rate as
- SPACE
- SIZE
- TERM
- RENTAL RATE
- SPACE USE
- CONDITION
- AVAILABLE
First floor is wide open and totals 18,000 sf (willing to subdivide). The space lends itself to office, retail, warehouse and other creative uses. Ceiling heights range from 10 to 30 feet and floors are concrete. Lots of exposed brick and massive wood beams throughout the space. Street visibility is very good and multiple signage opportunities are available. Space enjoys both drive up street parking and ample dedicated private on-site parking via two separate parking lots. Note an additional 2,500 sf of covered dock/outdoor space and a 1/3 acre vacant lot can be included with this space.
- Rate includes utilities, building services and property expenses
- Finished Ceilings: 10’ - 30’
- Anchor Space
- Kitchen
- Raised Floor
- Exposed Ceiling
- Natural Light
- Yard
- Shell/Whitebox opportunity
- Off street parking available
- Open Floor Plan Layout
- Can be combined with additional space(s) for up to 32,000 SF of adjacent space
- Central Air Conditioning
- Security System
- High Ceilings
- Secure Storage
- Open-Plan
- Flexible Ground Floor Opportunity in South Main
- Additional 2,500 sf of covered dock/outdoor space
Second floor offers a modern floor plan with a good mix of private offices (15), workstations (30+) and open work space. The 14,000 sf space is currently built out into creative office space. As is build out includes 30+ work stations, 15 private offices, 4 restrooms, 2 conference rooms, 1 break room. Ceiling heights range from 10 to 12 feet. Carpet over concrete floors. Lots of exposed brick and massive wood beams throughout the space. Street visibility is well above average and signage opportunities are available. Space enjoys both drive up public street parking and ample dedicated private on-site parking. Note an additional 2,500 sf of covered outdoor space can be included with this space.
- Rate includes utilities, building services and property expenses
- Open Floor Plan Layout
- 2 Conference Rooms
- Finished Ceilings: 10’ - 12’
- Can be combined with additional space(s) for up to 32,000 SF of adjacent space
- Reception Area
- Private Restrooms
- Print/Copy Room
- Security System
- Exposed Ceiling
- Emergency Lighting
- Natural Light
- Shower Facilities
- Second floor built out office space
- Fully Built-Out as Professional Services Office
- 15 Private Offices
- 30 Workstations
- Space is in Excellent Condition
- Central Air and Heating
- Kitchen
- Elevator Access
- Fully Carpeted
- High Ceilings
- Secure Storage
- Plug & Play
- After Hours HVAC Available
- Skyline and River Views
| Space | Size | Term | Rental Rate | Space Use | Condition | Available |
| 1st Floor | 18,000 SF | 3-10 Years | $22.17 CAD/SF/YR | Office/Retail | Shell Space | Now |
| 2nd Floor | 7,000-14,000 SF | 3-10 Years | $22.17 CAD/SF/YR | Office/Retail | Full Build-Out | Now |
1st Floor
| Size |
| 18,000 SF |
| Term |
| 3-10 Years |
| Rental Rate |
| $22.17 CAD/SF/YR |
| Space Use |
| Office/Retail |
| Condition |
| Shell Space |
| Available |
| Now |
2nd Floor
| Size |
| 7,000-14,000 SF |
| Term |
| 3-10 Years |
| Rental Rate |
| $22.17 CAD/SF/YR |
| Space Use |
| Office/Retail |
| Condition |
| Full Build-Out |
| Available |
| Now |
PROPERTY OVERVIEW
Riverfront South Main mixed-use building. Collectively 32k sf of office, retail and warehouse space perched on the Mississippi River bluff overlooking the river and downtown skyline. Over $150M in completed new construction and another $100M+ under construction in new residential and retail development in the immediate vicinity. Location offers walking access to Mississippi River, dozens of restaurants, hotels, retail, parks/green space, river/biking trails and of course Memphis' premiere entertainment venues including Beale Street. This location enjoys one of the highest walkability scores in all of Memphis. True brick and timber building with stunning exposed brick, concrete floors, high ceilings, huge windows and covered outdoor space. Significant on site parking and 300+ space parking garage next door. View the property: https://www.youtube.com/watch?v=1nmoIX5M3hQ
- 24 Hour Access
- Controlled Access
- Security System
- Signage
- Waterfront
- Roof Terrace
- Storage Space
- Central Heating
- High Ceilings
- Direct Elevator Exposure
- Natural Light
- Partitioned Offices
- Plug & Play
- Secure Storage
- Shower Facilities
- Monument Signage
- Outdoor Seating
- Air Conditioning







