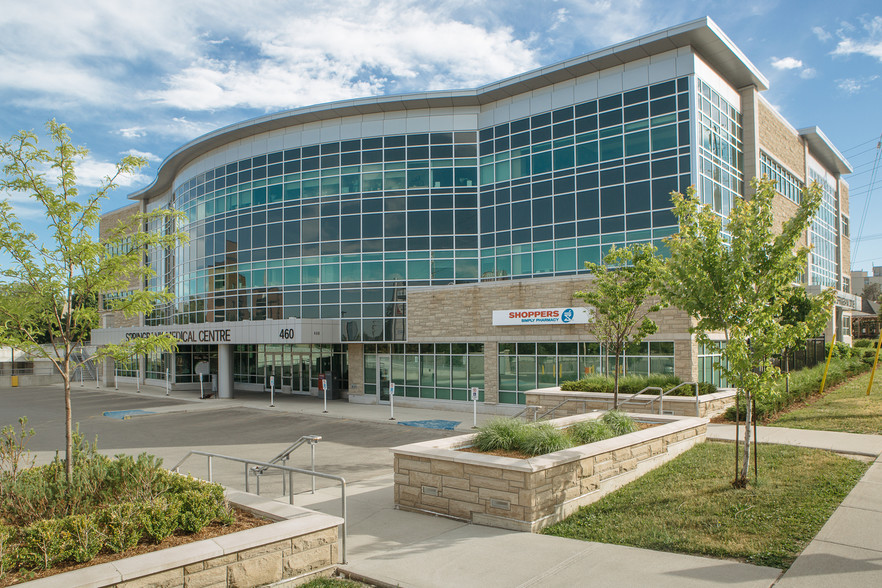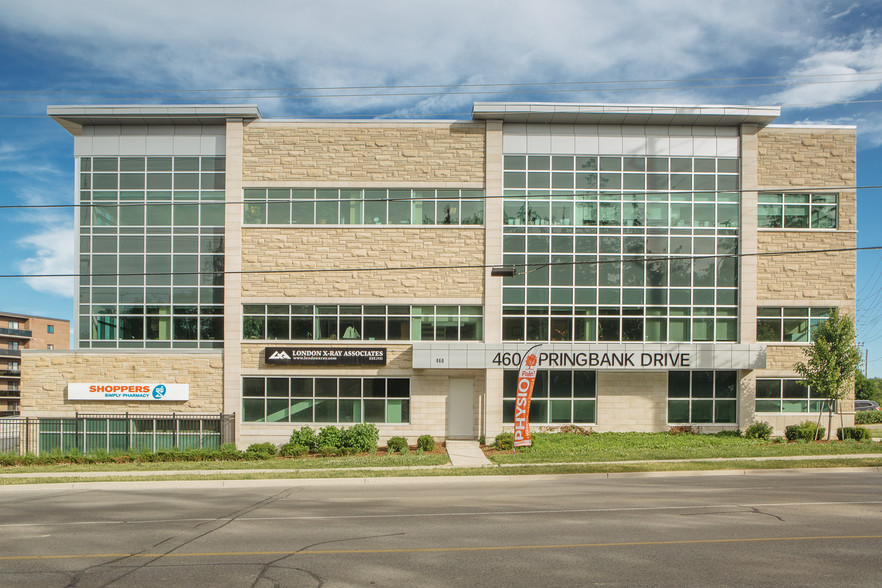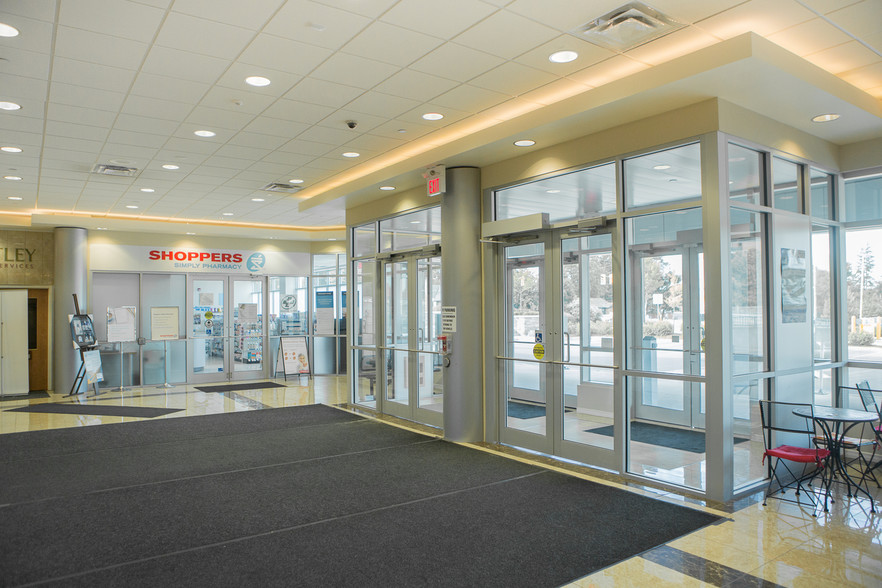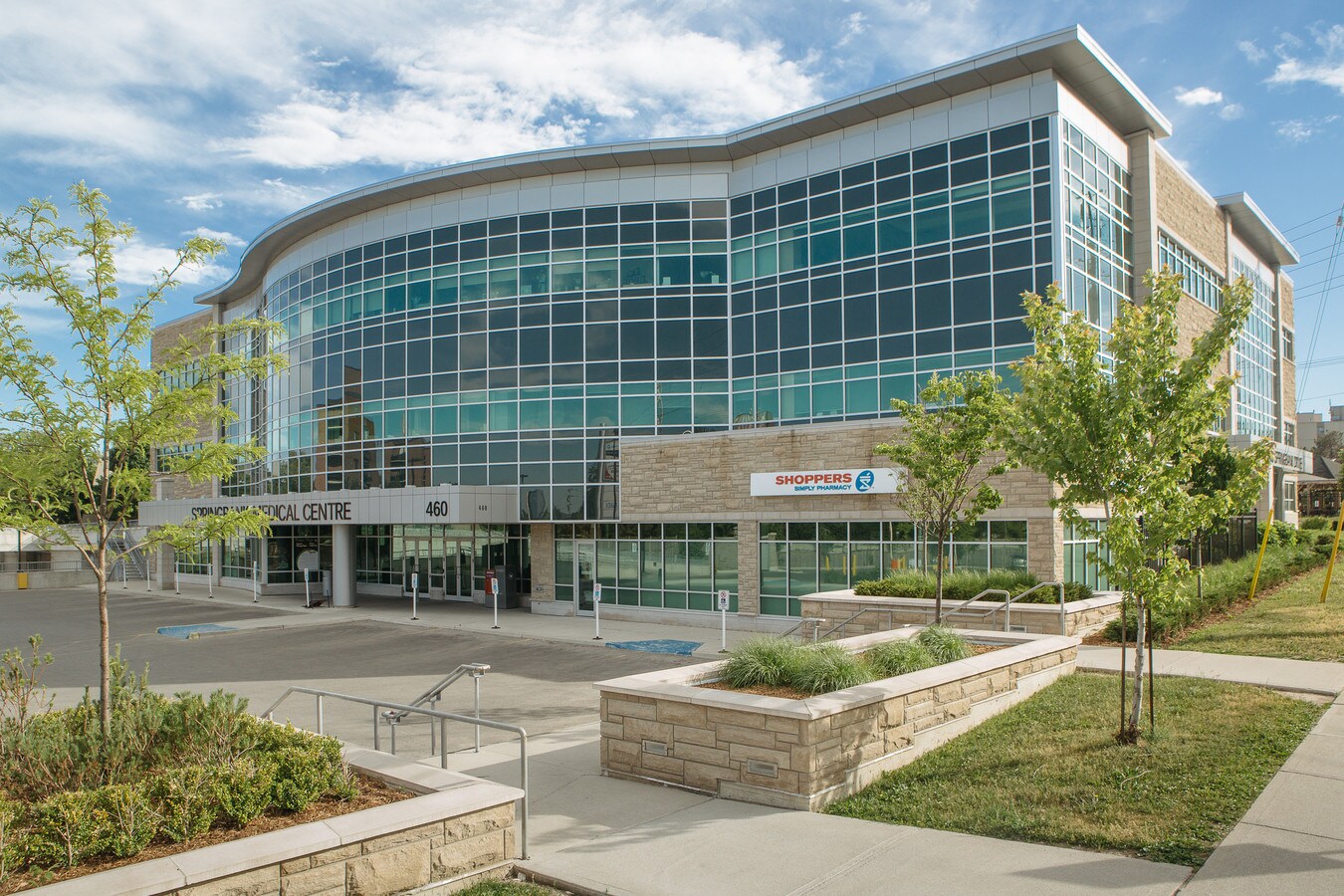Springbank Medical Centre 460 Springbank Dr 1,139 - 4,680 SF of 4-Star Office/Medical Space Available in London, ON N6J 1G8



HIGHLIGHTS
- 5.6 km St. Joseph's Hospital
ALL AVAILABLE SPACES(2)
Display Rental Rate as
- SPACE
- SIZE
- TERM
- RENTAL RATE
- SPACE USE
- CONDITION
- AVAILABLE
Suite 104 is a 3,541 square foot, ground floor, turnkey, accessible unit. This suite's well-designed layout includes a reception desk for two, a spacious waiting area, two large consult rooms, three exam rooms, private offices, three in-suite washrooms, a staff area, ample storage, and a separate staff exit leading directly to the tenant underground parking lot. Contiguous with Suite 105 for up to 4680 sq. ft. Available immediately.
- Fully Built-Out as Standard Medical Space
- 2 Conference Rooms
- Can be combined with additional space(s) for up to 4,680 SF of adjacent space
- three exam rooms
- Office intensive layout
- Space is in Excellent Condition
- Reception Area
Suite 105 is a 1,139 square foot, ground floor suite, conveniently located just off the main lobby, boasts accessibility and high visibility. This flexible, open-concept space could accommodate a variety of layouts with room for a reception and waiting area, several exam rooms and offices, staff room, and storage space. Contiguous with Suite 104 for up to 4,680 sq. ft. Available immediately.
- Fully Built-Out as Standard Medical Space
- Can be combined with additional space(s) for up to 4,680 SF of adjacent space
- waiting area
- Mostly Open Floor Plan Layout
- Reception Area
| Space | Size | Term | Rental Rate | Space Use | Condition | Available |
| 1st Floor, Ste 104 | 3,541 SF | Negotiable | Upon Request | Office/Medical | Full Build-Out | Now |
| 1st Floor, Ste 105 | 1,139 SF | Negotiable | Upon Request | Office/Medical | Full Build-Out | 90 Days |
1st Floor, Ste 104
| Size |
| 3,541 SF |
| Term |
| Negotiable |
| Rental Rate |
| Upon Request |
| Space Use |
| Office/Medical |
| Condition |
| Full Build-Out |
| Available |
| Now |
1st Floor, Ste 105
| Size |
| 1,139 SF |
| Term |
| Negotiable |
| Rental Rate |
| Upon Request |
| Space Use |
| Office/Medical |
| Condition |
| Full Build-Out |
| Available |
| 90 Days |
PROPERTY OVERVIEW
Springbank Medical Centre is a three-storey, 58,572-square-foot medical outpatient building centrally located in London. The building is tenanted by a diversified mix of medical professionals and healthcare support services including over 20 family physicians associated with the Thames Valley Family Health Team, dental services, a laboratory, pharmacy, and various medical specialists. Building features include shower facilities exclusively for tenant use, and a tenant-dedicated underground parkade. Easily accessed by car or public transit, the property offers ample surface parking for tenants and visitors. https://nwhproperties.com/properties/southwestern-ontario/springbank-medical-centre/
- Reception
- Central Heating
- Direct Elevator Exposure
- Natural Light
- Air Conditioning







