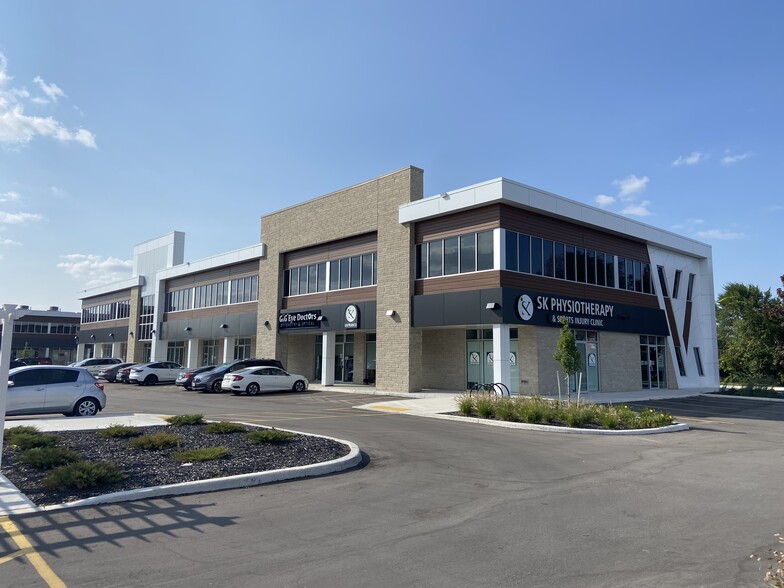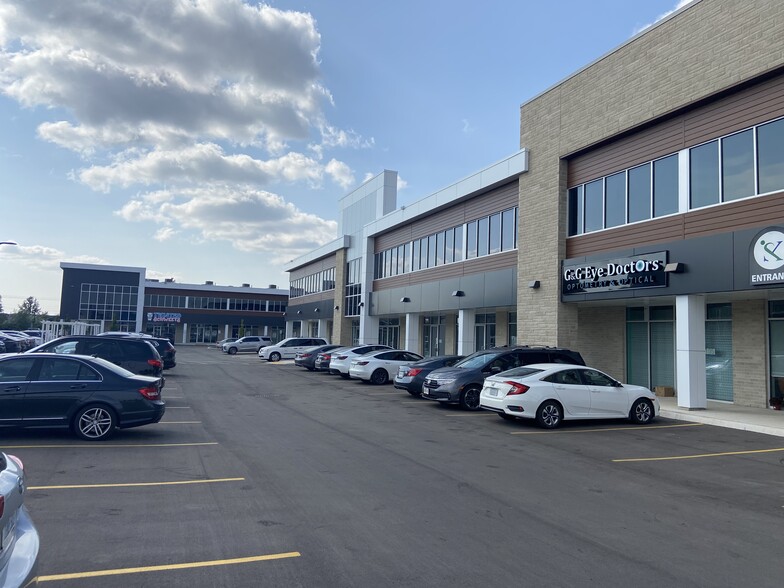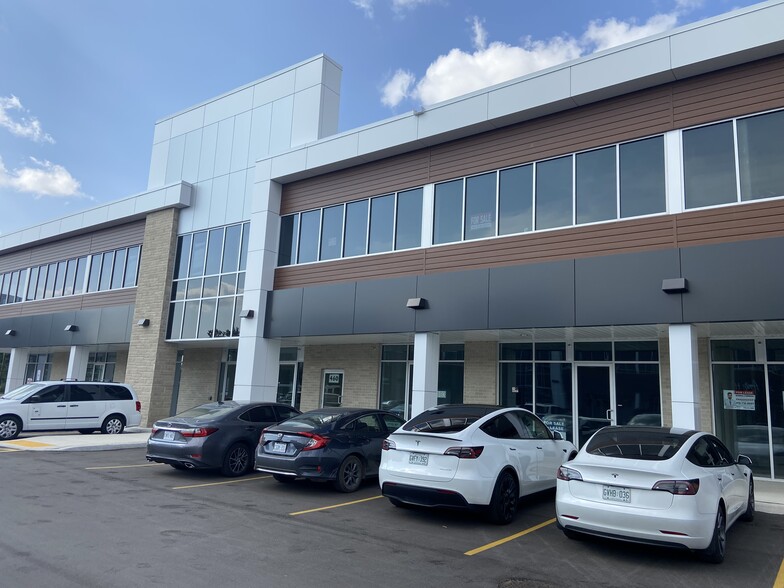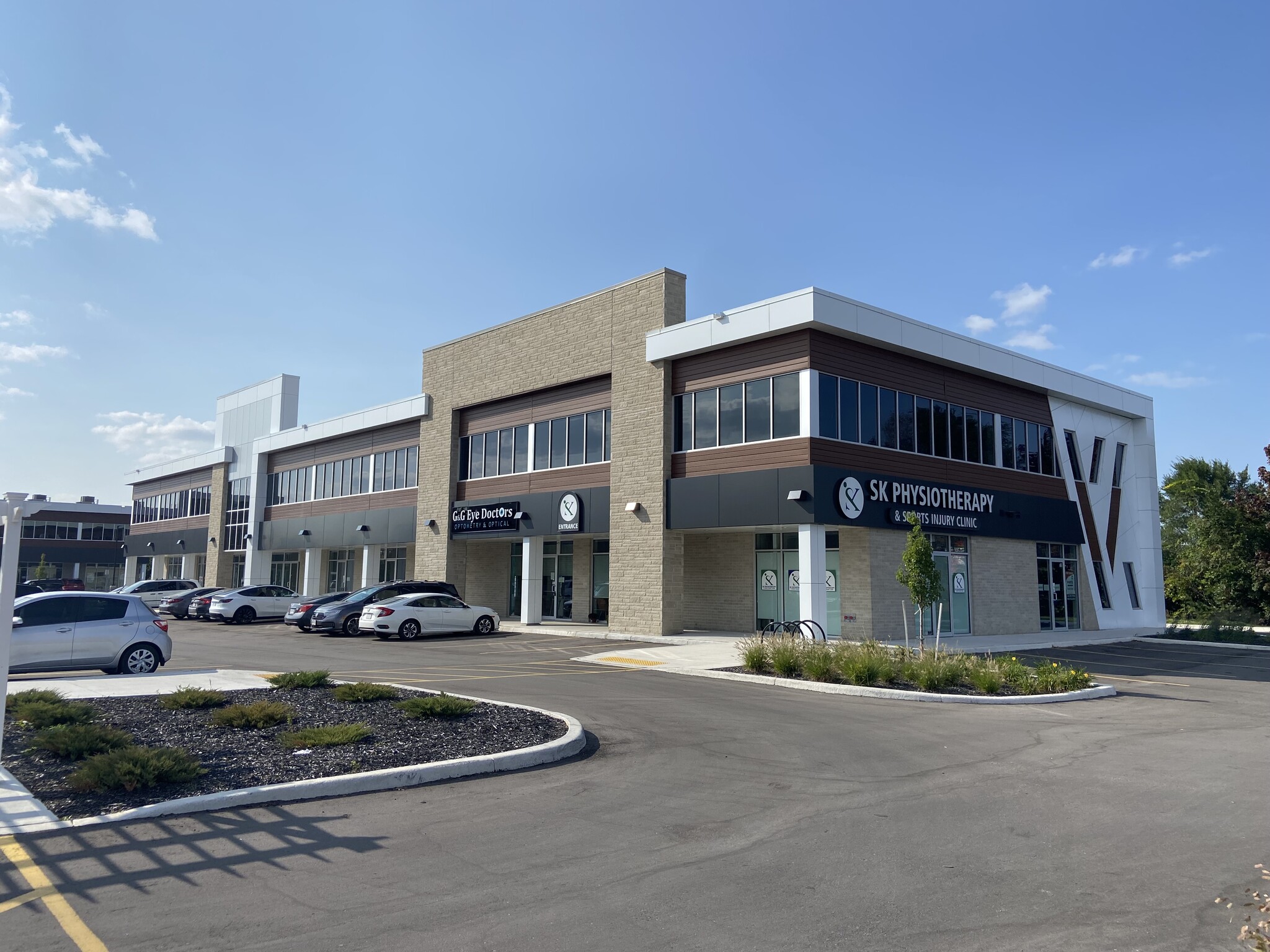
This feature is unavailable at the moment.
We apologize, but the feature you are trying to access is currently unavailable. We are aware of this issue and our team is working hard to resolve the matter.
Please check back in a few minutes. We apologize for the inconvenience.
- LoopNet Team
thank you

Your email has been sent!
460 Hespeler Rd
1,490 - 2,712 SF of Office/Retail Space Available in Cambridge, ON N1R 6J7



Highlights
- Ideal for Walk-in/Urgent care clinic, medical/non medical office or retail.
all available space(1)
Display Rental Rate as
- Space
- Size
- Term
- Rental Rate
- Space Use
- Condition
- Available
Prime office/retail space in the main artery and business district of of Cambridge just a few blocks south of 401. Neighboring units in the building include Pharmacy, diagnostic center, Dentist, Optometrist, Physiotherapist etc. With C4 zoning, this is the ideal space for professional offices such as medical office, real estate, law, accounting, insurance, mortgage, consulting, employment, travel, IT specialist and much more!
- Lease rate does not include utilities, property expenses or building services
- Fits 4 - 22 People
- Space is in Excellent Condition
- Open Floor Plan Layout
- Finished Ceilings: 14’ - 16’
| Space | Size | Term | Rental Rate | Space Use | Condition | Available |
| 1st Floor, Ste 103 | 1,490-2,712 SF | 3-5 Years | $35.00 CAD/SF/YR $2.92 CAD/SF/MO $376.74 CAD/m²/YR $31.39 CAD/m²/MO $7,910 CAD/MO $94,920 CAD/YR | Office/Retail | Shell Space | Now |
1st Floor, Ste 103
| Size |
| 1,490-2,712 SF |
| Term |
| 3-5 Years |
| Rental Rate |
| $35.00 CAD/SF/YR $2.92 CAD/SF/MO $376.74 CAD/m²/YR $31.39 CAD/m²/MO $7,910 CAD/MO $94,920 CAD/YR |
| Space Use |
| Office/Retail |
| Condition |
| Shell Space |
| Available |
| Now |
1st Floor, Ste 103
| Size | 1,490-2,712 SF |
| Term | 3-5 Years |
| Rental Rate | $35.00 CAD/SF/YR |
| Space Use | Office/Retail |
| Condition | Shell Space |
| Available | Now |
Prime office/retail space in the main artery and business district of of Cambridge just a few blocks south of 401. Neighboring units in the building include Pharmacy, diagnostic center, Dentist, Optometrist, Physiotherapist etc. With C4 zoning, this is the ideal space for professional offices such as medical office, real estate, law, accounting, insurance, mortgage, consulting, employment, travel, IT specialist and much more!
- Lease rate does not include utilities, property expenses or building services
- Open Floor Plan Layout
- Fits 4 - 22 People
- Finished Ceilings: 14’ - 16’
- Space is in Excellent Condition
Property Overview
The Cambridge Gateway Centre is located at the heart of the main commercial corridor for Cambridge and its surrounding areas. It is just south of the ON-401 and across from the Cambridge Centre (Indoor Shopping Mall) and Minutes from Cambridge memorial hospital. This commercial plaza with 3 freestanding buildings (approximately 80,000 sq. ft) has excellent exposure with 301 feet of frontage onto Hespeler Rd. A 2015 average daily traf-fic report found that Hespeler Road in the Bishop St N region alone experiences daily traffic of roughly 50,000 cars. To add, our site is part of the Growth and Intensification Study, as proposed by the city of Cambridge. Coupled with the numerous stores and the shopping mall nearby, the Cambridge Gateway Centre can become the incubator for your business’s success. Building features: Land: 3.98 Acres Zoning: C4 (Commercial Four) Exterior: Architecturally controlled exterior colours, materials and signage. Architectur-ally controlled and designed landscaping and irrigation Unit features: 2712.7 sq ft Divisible into two units. (Additional doors have been installed) Occupancy: Immediate
- Bus Line
- Central Heating
- Air Conditioning
PROPERTY FACTS
Presented by

460 Hespeler Rd
Hmm, there seems to have been an error sending your message. Please try again.
Thanks! Your message was sent.


