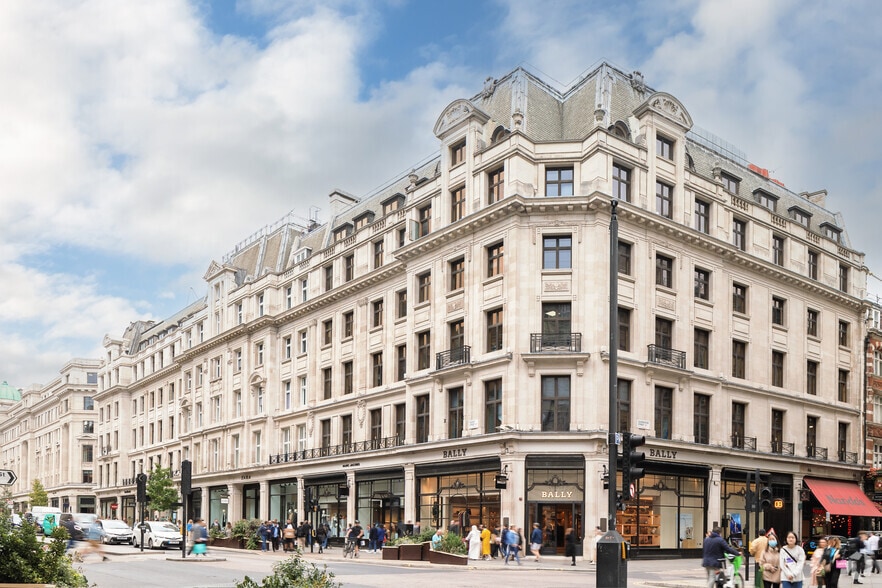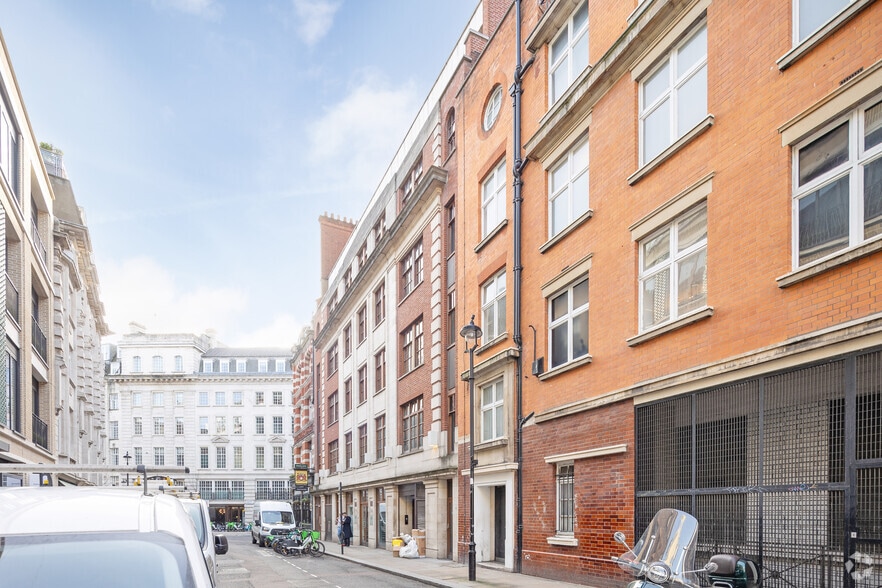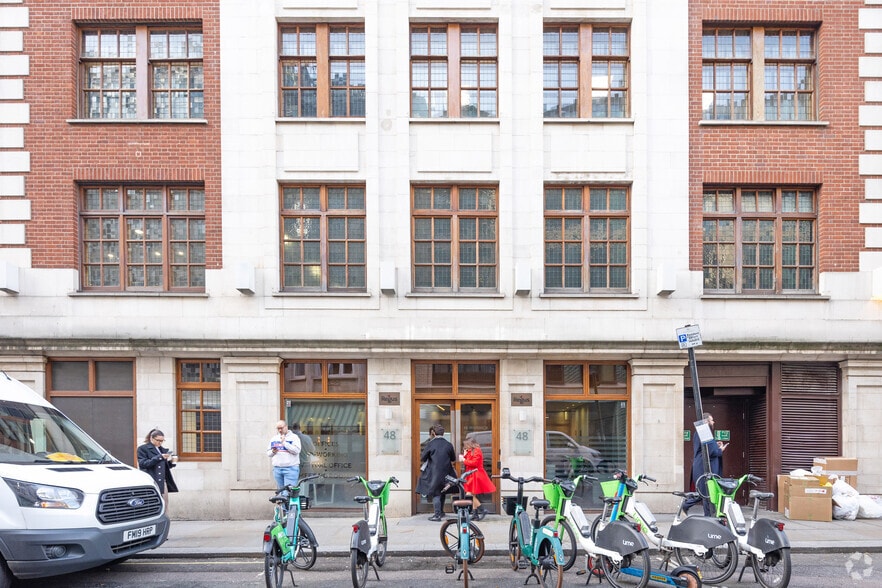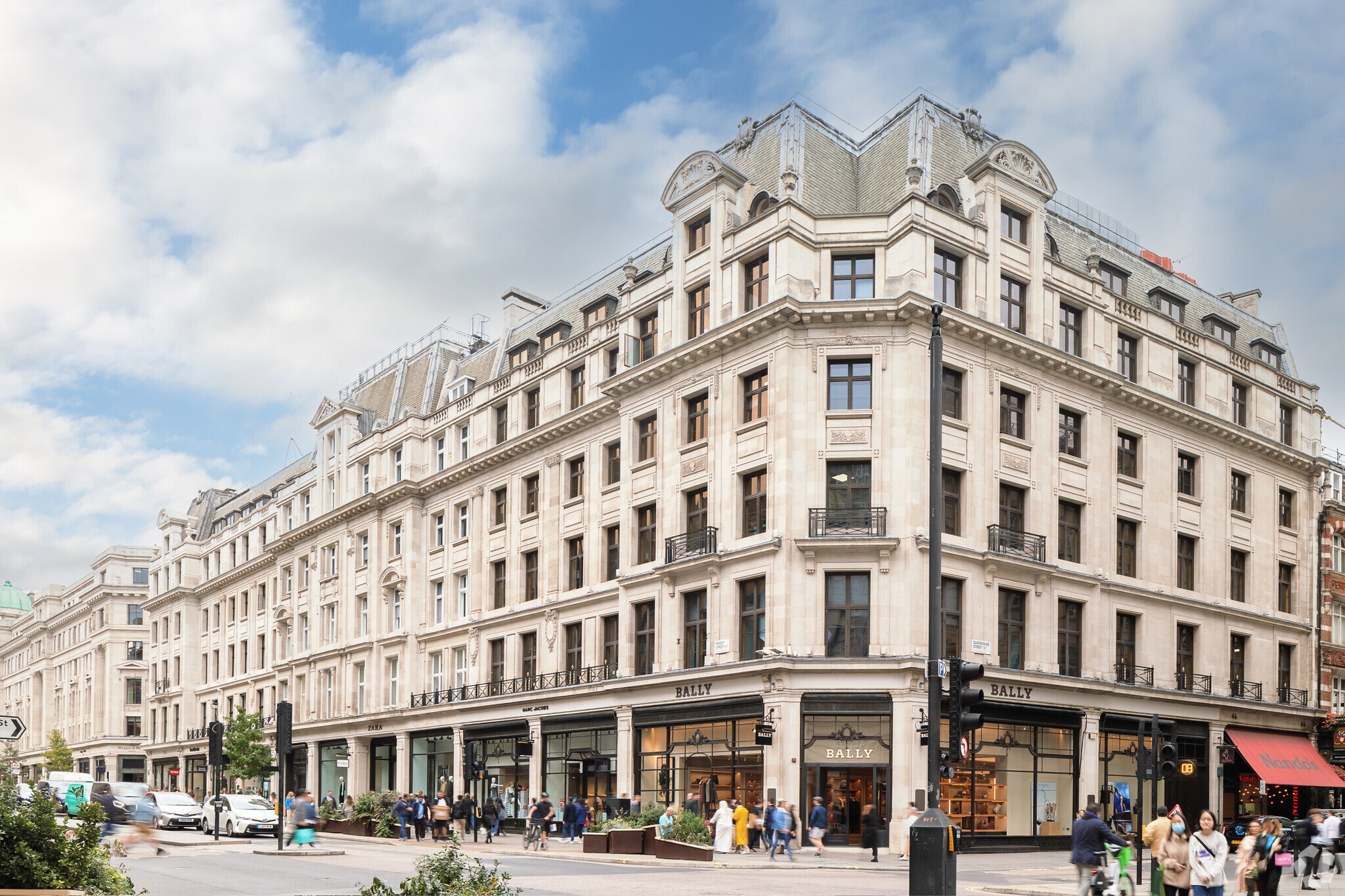Your email has been sent.

46 Glasshouse St Coworking Space Available in London W1B 5DR



Highlights
- Prime building in prominent comer position.
- Ease of access
- For anyone working in the media or related fields, the location of these offices is ideal
All Available Spaces(5)
Display Rental Rate as
- Space
- No. of People
- Size
- Rental Rate
- Space Use
Dynamic central London location Combine the dynamism of the media world with the buzz of Soho in the prime central location of Piccadilly Circus, with great transport links too. Talk business with your clients in the impressive 48 Warwick Street business centre and draw inspiration from the beautifully presented office space, complimented with an eye-catching central atrium and light filled mezzanine. And in a matter of minutes, be at the heart of everything the area has to offer from enthralling entertainment to mouth-watering cuisine.
-
Term
-
- Use Class: E
- Space available from coworking provider
- Partitioned Offices
- 1 Conference Room
- Can be combined with additional space(s) for up to 33,561 SF of adjacent space
- Central Air and Heating
- Reception Area
- Kitchen
- Wi-Fi Connectivity
- Elevator Access
- Print/Copy Room
- Fully Carpeted
- Security System
- Closed Circuit Television Monitoring (CCTV)
- Raised Floor
- Recessed Lighting
- Shower Facilities
- Atrium
- Common Parts WC Facilities
- Meeting Rooms
- Major transport links
- Elevator
Dynamic central London location Combine the dynamism of the media world with the buzz of Soho in the prime central location of Piccadilly Circus, with great transport links too. Talk business with your clients in the impressive 48 Warwick Street business centre and draw inspiration from the beautifully presented office space, complimented with an eye-catching central atrium and light filled mezzanine. And in a matter of minutes, be at the heart of everything the area has to offer from enthralling entertainment to mouth-watering cuisine.
-
Term
-
- Use Class: E
- Space available from coworking provider
- Partitioned Offices
- 3 Conference Rooms
- Can be combined with additional space(s) for up to 33,561 SF of adjacent space
- Central Air and Heating
- Reception Area
- Kitchen
- Wi-Fi Connectivity
- Elevator Access
- Print/Copy Room
- Fully Carpeted
- Security System
- Closed Circuit Television Monitoring (CCTV)
- Raised Floor
- Recessed Lighting
- Shower Facilities
- Atrium
- Common Parts WC Facilities
- Major transport links
- Elevator
- Meeting Rooms
Dynamic central London location Combine the dynamism of the media world with the buzz of Soho in the prime central location of Piccadilly Circus, with great transport links too. Talk business with your clients in the impressive 48 Warwick Street business centre and draw inspiration from the beautifully presented office space, complimented with an eye-catching central atrium and light filled mezzanine. And in a matter of minutes, be at the heart of everything the area has to offer from enthralling entertainment to mouth-watering cuisine.
-
Term
Negotiable
- Use Class: E
- Space available from coworking provider
- Partitioned Offices
- Conference Rooms
- Can be combined with additional space(s) for up to 33,561 SF of adjacent space
- Central Air and Heating
- Reception Area
- Kitchen
- Wi-Fi Connectivity
- Elevator Access
- Print/Copy Room
- Fully Carpeted
- Security System
- Closed Circuit Television Monitoring (CCTV)
- Raised Floor
- Recessed Lighting
- Shower Facilities
- Atrium
- Common Parts WC Facilities
- Elevator
- Major transport links
- Meeting Rooms
Dynamic central London location Combine the dynamism of the media world with the buzz of Soho in the prime central location of Piccadilly Circus, with great transport links too. Talk business with your clients in the impressive 48 Warwick Street business centre and draw inspiration from the beautifully presented office space, complimented with an eye-catching central atrium and light filled mezzanine. And in a matter of minutes, be at the heart of everything the area has to offer from enthralling entertainment to mouth-watering cuisine.
-
Term
-
- Use Class: E
- Space available from coworking provider
- Partitioned Offices
- 1 Conference Room
- Can be combined with additional space(s) for up to 33,561 SF of adjacent space
- Central Air and Heating
- Reception Area
- Kitchen
- Wi-Fi Connectivity
- Elevator Access
- Print/Copy Room
- Fully Carpeted
- Security System
- Closed Circuit Television Monitoring (CCTV)
- Raised Floor
- Recessed Lighting
- Shower Facilities
- Atrium
- Common Parts WC Facilities
- Meeting Rooms
- Elevator
- Major transport links
Dynamic central London location Combine the dynamism of the media world with the buzz of Soho in the prime central location of Piccadilly Circus, with great transport links too. Talk business with your clients in the impressive 48 Warwick Street business centre and draw inspiration from the beautifully presented office space, complimented with an eye-catching central atrium and light filled mezzanine. And in a matter of minutes, be at the heart of everything the area has to offer from enthralling entertainment to mouth-watering cuisine.
-
Term
-
- Use Class: E
- Space available from coworking provider
- Partitioned Offices
- Conference Rooms
- Can be combined with additional space(s) for up to 33,561 SF of adjacent space
- Central Air and Heating
- Reception Area
- Kitchen
- Wi-Fi Connectivity
- Elevator Access
- Print/Copy Room
- Fully Carpeted
- Security System
- Closed Circuit Television Monitoring (CCTV)
- Raised Floor
- Recessed Lighting
- Shower Facilities
- Atrium
- Common Parts WC Facilities
- Major transport links
- Elevator
- Raised Floors
| Space | No. of People | Size | Rental Rate | Space Use |
| 1st Floor | - | 50-6,706 SF | Upon Request Upon Request Upon Request Upon Request | Office |
| 2nd Floor | - | 50-7,007 SF | Upon Request Upon Request Upon Request Upon Request | Office |
| 3rd Floor | - | 50-7,018 SF | Upon Request Upon Request Upon Request Upon Request | Office |
| 4th Floor | - | 50-6,910 SF | Upon Request Upon Request Upon Request Upon Request | Office |
| 5th Floor | - | 50-5,920 SF | Upon Request Upon Request Upon Request Upon Request | Office |
1st Floor
| No. of People |
| - |
| Size |
| 50-6,706 SF |
| Term |
| - |
| Rental Rate |
| Upon Request Upon Request Upon Request Upon Request |
| Space Use |
| Office |
2nd Floor
| No. of People |
| - |
| Size |
| 50-7,007 SF |
| Term |
| - |
| Rental Rate |
| Upon Request Upon Request Upon Request Upon Request |
| Space Use |
| Office |
3rd Floor
| No. of People |
| - |
| Size |
| 50-7,018 SF |
| Term |
| Negotiable |
| Rental Rate |
| Upon Request Upon Request Upon Request Upon Request |
| Space Use |
| Office |
4th Floor
| No. of People |
| - |
| Size |
| 50-6,910 SF |
| Term |
| - |
| Rental Rate |
| Upon Request Upon Request Upon Request Upon Request |
| Space Use |
| Office |
5th Floor
| No. of People |
| - |
| Size |
| 50-5,920 SF |
| Term |
| - |
| Rental Rate |
| Upon Request Upon Request Upon Request Upon Request |
| Space Use |
| Office |
1st Floor
| No. of People | - |
| Size | 50-6,706 SF |
| Term | - |
| Rental Rate | Upon Request |
| Space Use | Office |
Dynamic central London location Combine the dynamism of the media world with the buzz of Soho in the prime central location of Piccadilly Circus, with great transport links too. Talk business with your clients in the impressive 48 Warwick Street business centre and draw inspiration from the beautifully presented office space, complimented with an eye-catching central atrium and light filled mezzanine. And in a matter of minutes, be at the heart of everything the area has to offer from enthralling entertainment to mouth-watering cuisine.
- Use Class: E
- Space available from coworking provider
- Partitioned Offices
- 1 Conference Room
- Can be combined with additional space(s) for up to 33,561 SF of adjacent space
- Central Air and Heating
- Reception Area
- Kitchen
- Wi-Fi Connectivity
- Elevator Access
- Print/Copy Room
- Fully Carpeted
- Security System
- Closed Circuit Television Monitoring (CCTV)
- Raised Floor
- Recessed Lighting
- Shower Facilities
- Atrium
- Common Parts WC Facilities
- Meeting Rooms
- Major transport links
- Elevator
2nd Floor
| No. of People | - |
| Size | 50-7,007 SF |
| Term | - |
| Rental Rate | Upon Request |
| Space Use | Office |
Dynamic central London location Combine the dynamism of the media world with the buzz of Soho in the prime central location of Piccadilly Circus, with great transport links too. Talk business with your clients in the impressive 48 Warwick Street business centre and draw inspiration from the beautifully presented office space, complimented with an eye-catching central atrium and light filled mezzanine. And in a matter of minutes, be at the heart of everything the area has to offer from enthralling entertainment to mouth-watering cuisine.
- Use Class: E
- Space available from coworking provider
- Partitioned Offices
- 3 Conference Rooms
- Can be combined with additional space(s) for up to 33,561 SF of adjacent space
- Central Air and Heating
- Reception Area
- Kitchen
- Wi-Fi Connectivity
- Elevator Access
- Print/Copy Room
- Fully Carpeted
- Security System
- Closed Circuit Television Monitoring (CCTV)
- Raised Floor
- Recessed Lighting
- Shower Facilities
- Atrium
- Common Parts WC Facilities
- Major transport links
- Elevator
- Meeting Rooms
3rd Floor
| No. of People | - |
| Size | 50-7,018 SF |
| Term | Negotiable |
| Rental Rate | Upon Request |
| Space Use | Office |
Dynamic central London location Combine the dynamism of the media world with the buzz of Soho in the prime central location of Piccadilly Circus, with great transport links too. Talk business with your clients in the impressive 48 Warwick Street business centre and draw inspiration from the beautifully presented office space, complimented with an eye-catching central atrium and light filled mezzanine. And in a matter of minutes, be at the heart of everything the area has to offer from enthralling entertainment to mouth-watering cuisine.
- Use Class: E
- Space available from coworking provider
- Partitioned Offices
- Conference Rooms
- Can be combined with additional space(s) for up to 33,561 SF of adjacent space
- Central Air and Heating
- Reception Area
- Kitchen
- Wi-Fi Connectivity
- Elevator Access
- Print/Copy Room
- Fully Carpeted
- Security System
- Closed Circuit Television Monitoring (CCTV)
- Raised Floor
- Recessed Lighting
- Shower Facilities
- Atrium
- Common Parts WC Facilities
- Elevator
- Major transport links
- Meeting Rooms
4th Floor
| No. of People | - |
| Size | 50-6,910 SF |
| Term | - |
| Rental Rate | Upon Request |
| Space Use | Office |
Dynamic central London location Combine the dynamism of the media world with the buzz of Soho in the prime central location of Piccadilly Circus, with great transport links too. Talk business with your clients in the impressive 48 Warwick Street business centre and draw inspiration from the beautifully presented office space, complimented with an eye-catching central atrium and light filled mezzanine. And in a matter of minutes, be at the heart of everything the area has to offer from enthralling entertainment to mouth-watering cuisine.
- Use Class: E
- Space available from coworking provider
- Partitioned Offices
- 1 Conference Room
- Can be combined with additional space(s) for up to 33,561 SF of adjacent space
- Central Air and Heating
- Reception Area
- Kitchen
- Wi-Fi Connectivity
- Elevator Access
- Print/Copy Room
- Fully Carpeted
- Security System
- Closed Circuit Television Monitoring (CCTV)
- Raised Floor
- Recessed Lighting
- Shower Facilities
- Atrium
- Common Parts WC Facilities
- Meeting Rooms
- Elevator
- Major transport links
5th Floor
| No. of People | - |
| Size | 50-5,920 SF |
| Term | - |
| Rental Rate | Upon Request |
| Space Use | Office |
Dynamic central London location Combine the dynamism of the media world with the buzz of Soho in the prime central location of Piccadilly Circus, with great transport links too. Talk business with your clients in the impressive 48 Warwick Street business centre and draw inspiration from the beautifully presented office space, complimented with an eye-catching central atrium and light filled mezzanine. And in a matter of minutes, be at the heart of everything the area has to offer from enthralling entertainment to mouth-watering cuisine.
- Use Class: E
- Space available from coworking provider
- Partitioned Offices
- Conference Rooms
- Can be combined with additional space(s) for up to 33,561 SF of adjacent space
- Central Air and Heating
- Reception Area
- Kitchen
- Wi-Fi Connectivity
- Elevator Access
- Print/Copy Room
- Fully Carpeted
- Security System
- Closed Circuit Television Monitoring (CCTV)
- Raised Floor
- Recessed Lighting
- Shower Facilities
- Atrium
- Common Parts WC Facilities
- Major transport links
- Elevator
- Raised Floors
About the Property
Just behind Regent Street is the Warwick Street Business Centre. For anyone working in the media or related fields, the location of these offices is ideal. The office's position is central and you are never more than a short walk from excellent transport connections. These impressive offices are spacious and luxurious; there are 500 desks split over 5 floors and a mezzanine set around a central atrium. Meeting rooms that can hold up to 32 delegates are available, as is fully serviced office spaces with flexible arrangements. If you are in the film or television industries and need professional, striking office space, the Warwick Street Business Centre is ideal. Sitting in the bustling area of Soho, 3 tube stations (Piccadilly Circus, Leicester Square and Oxford Circus) are just 5 minutes away. The mainline rail stations of Charing Cross and Victoria are 13 and 22 minutes away respectively. If you need to park your car, 3 minutes takes you to 2 car parks on Burlington and Brewer Street. A great location coupled with superbly design office spaces with instant connections to the wider city, make this business centre perfect for your needs.
Features and Amenities
- 24 Hour Access
- Atrium
- Bus Line
- Metro/Subway
- Security System
- Signage
- Accent Lighting
- Air Conditioning
- Raised Floor System
Presented by

46 Glasshouse St
Hmm, there seems to have been an error sending your message. Please try again.
Thanks! Your message was sent.





