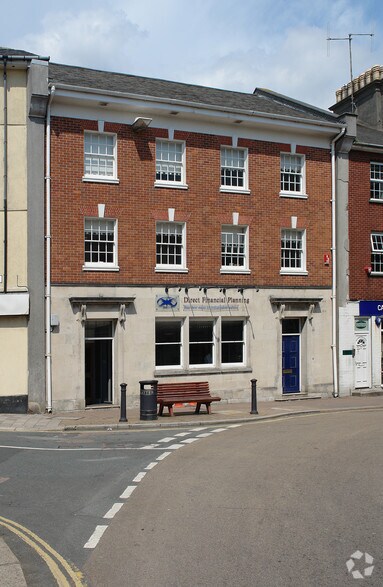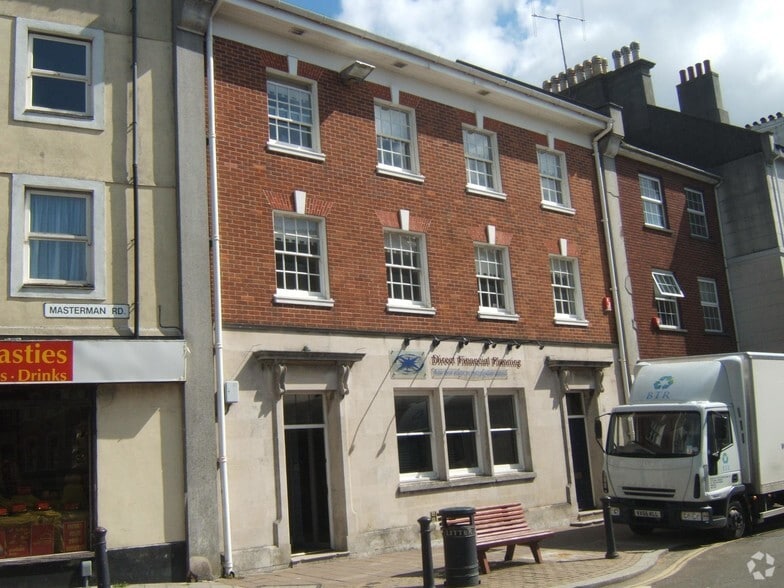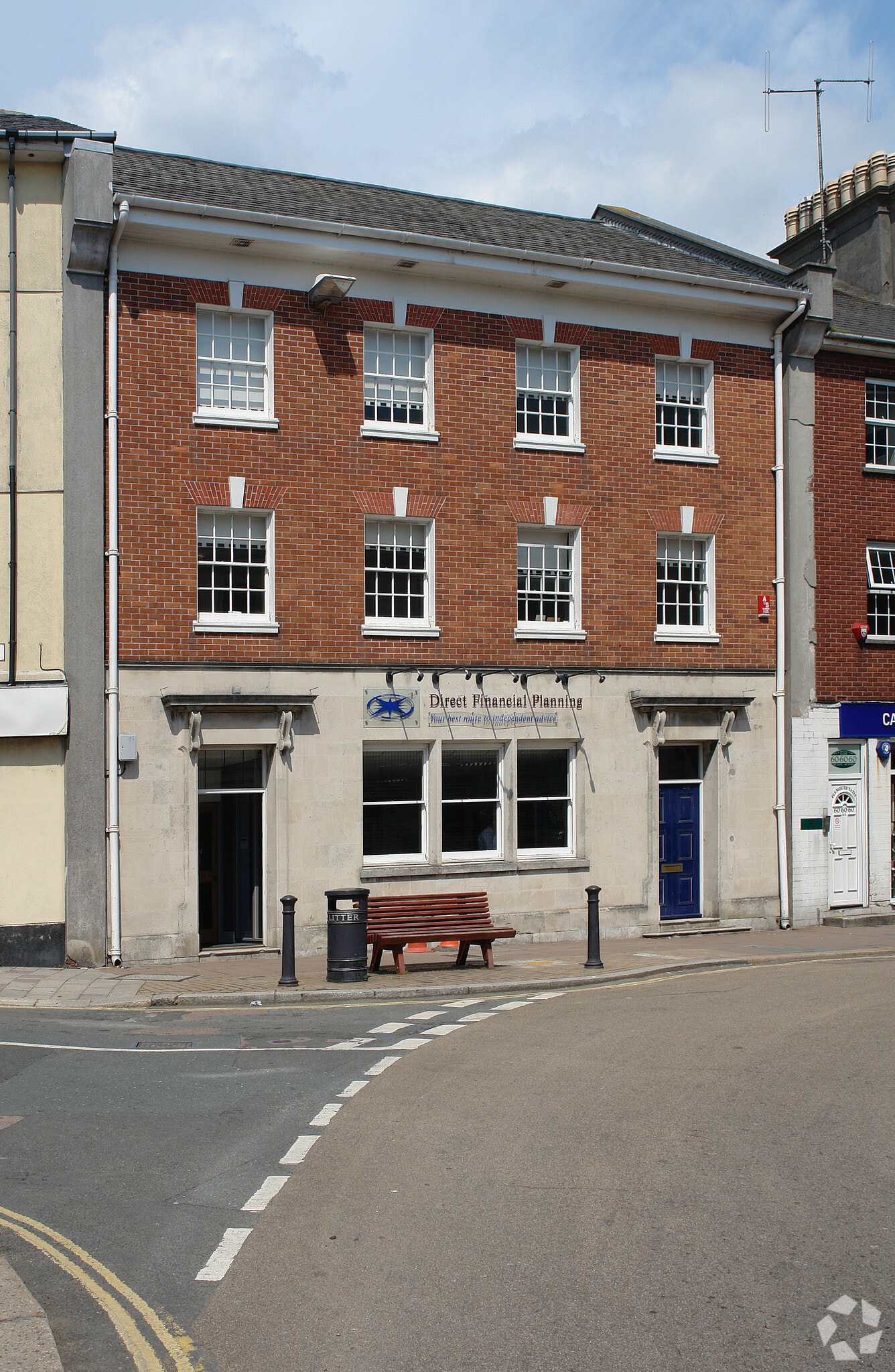46-48 Devonport Rd 750 - 2,900 SF of Office Space Available in Plymouth PL3 4DF


HIGHLIGHTS
- Large period property well maintained
- Good local amenities and parking provisions
- Well connected in Central Plymouth
SPACE AVAILABILITY (3)
Display Rental Rate as
- SPACE
- SIZE
- TERM
- RENTAL RATE
- TYPE
| Space | Size | Term | Rental Rate | Rent Type | ||
| Ground | 1,400 SF | Negotiable | Upon Request | TBD | ||
| 1st Floor | 750 SF | Negotiable | Upon Request | TBD | ||
| 2nd Floor | 750 SF | Negotiable | Upon Request | TBD |
Ground
The premises are terraced and comprise a large period three storey property of traditional construction with brick and part rendered elevations, with a main pitched slate roof together with a flat roof extension to the rear. As the name suggests, the property was originally a bank before being acquired by our clients over 20 years ago. The property as a whole is well maintained and is presented to a good standard and briefly comprises a large office area to the ground floor, together with two additional self-contained office suites to the first and second floors, as well as a large reinforced attic space to the upper floor.
- Use Class: E
- Partially Built-Out as Standard Office
- Mostly Open Floor Plan Layout
- Fits 4 - 12 People
- Can be combined with additional space(s) for up to 2,900 SF of adjacent space
- Kitchen
- Private Restrooms
- Natural Light
- Private Restrooms
- Professional Lease
- Well presented office suites
- Available for freehold or leasehold
- Previously used as a bank
1st Floor
The premises are terraced and comprise a large period three storey property of traditional construction with brick and part rendered elevations, with a main pitched slate roof together with a flat roof extension to the rear. As the name suggests, the property was originally a bank before being acquired by our clients over 20 years ago. The property as a whole is well maintained and is presented to a good standard and briefly comprises a large office area to the ground floor, together with two additional self-contained office suites to the first and second floors, as well as a large reinforced attic space to the upper floor.
- Use Class: E
- Partially Built-Out as Standard Office
- Mostly Open Floor Plan Layout
- Fits 2 - 6 People
- Can be combined with additional space(s) for up to 2,900 SF of adjacent space
- Kitchen
- Private Restrooms
- Natural Light
- Private Restrooms
- Professional Lease
- Well presented office suites
- Available for freehold or leasehold
- Previously used as a bank
2nd Floor
The premises are terraced and comprise a large period three storey property of traditional construction with brick and part rendered elevations, with a main pitched slate roof together with a flat roof extension to the rear. As the name suggests, the property was originally a bank before being acquired by our clients over 20 years ago. The property as a whole is well maintained and is presented to a good standard and briefly comprises a large office area to the ground floor, together with two additional self-contained office suites to the first and second floors, as well as a large reinforced attic space to the upper floor.
- Use Class: E
- Partially Built-Out as Standard Office
- Mostly Open Floor Plan Layout
- Fits 2 - 6 People
- Can be combined with additional space(s) for up to 2,900 SF of adjacent space
- Kitchen
- Private Restrooms
- Natural Light
- Private Restrooms
- Professional Lease
- Well presented office suites
- Available for freehold or leasehold
- Previously used as a bank
PROPERTY FACTS
| Total Space Available | 2,900 SF |
| Property Type | Retail |
| Property Subtype | Storefront |
| Gross Leasable Area | 2,900 SF |
| Year Built | 1884 |
ABOUT THE PROPERTY
Plymouth, with a population of over 250,000 is the largest city in the West Country. Largely rebuilt since World War II it is now a thriving industrial and commercial centre and is still one of the Royal Navy's principal base and warship repair dockyards. The city has excellent educational, recreational and entertainment facilities and access to the rest of the country is gained by road via the A38/M5 motorway and by rail. Europe is also accessible by the car/passenger ferry which is operated from its terminal at Millbay Docks.
- Bus Line
- Commuter Rail
- Security System
NEARBY MAJOR RETAILERS















