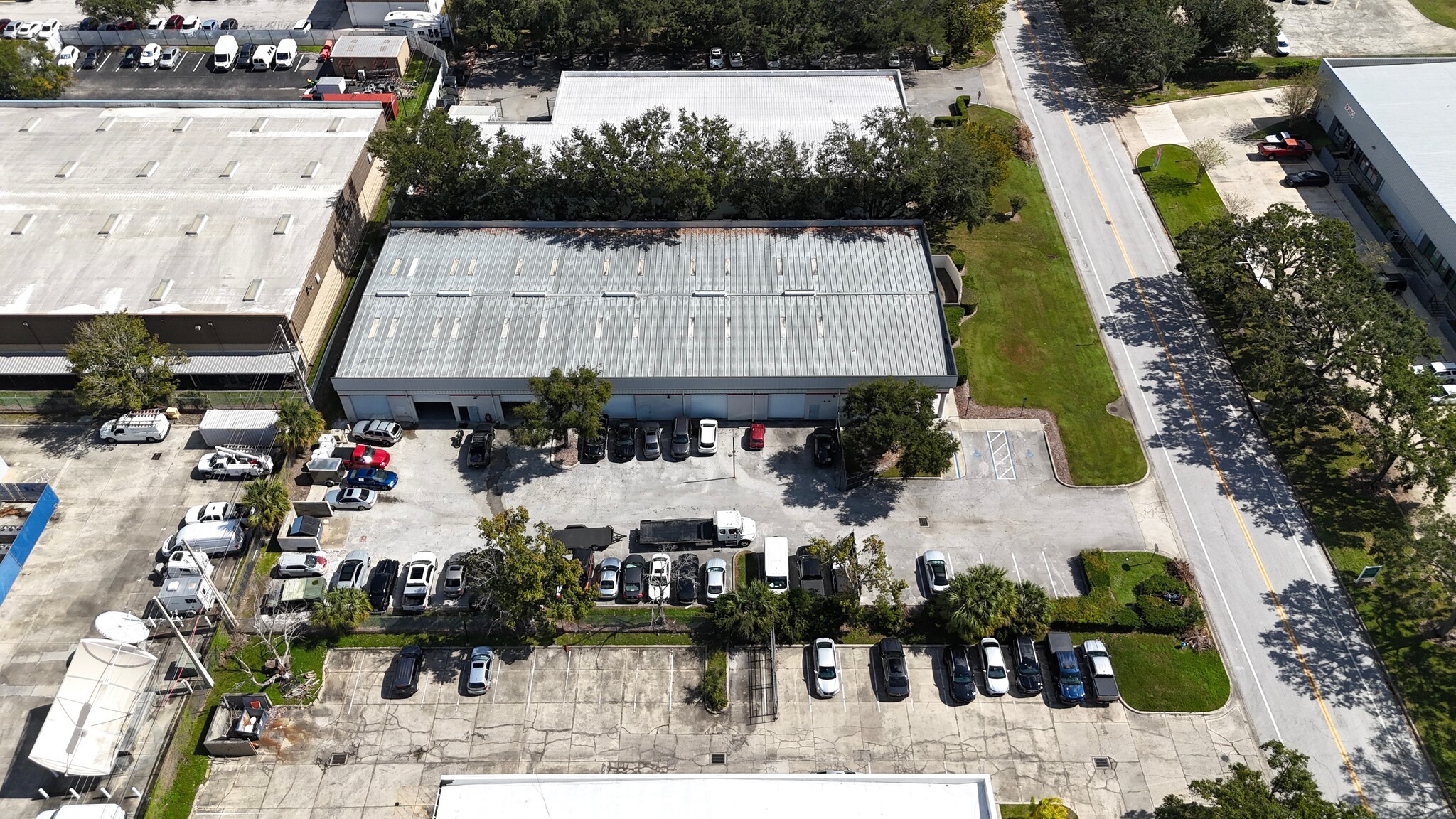4539 36th St 15,085 SF Industrial Building Orlando, FL 32811 $6,431,400 CAD ($426.34 CAD/SF)
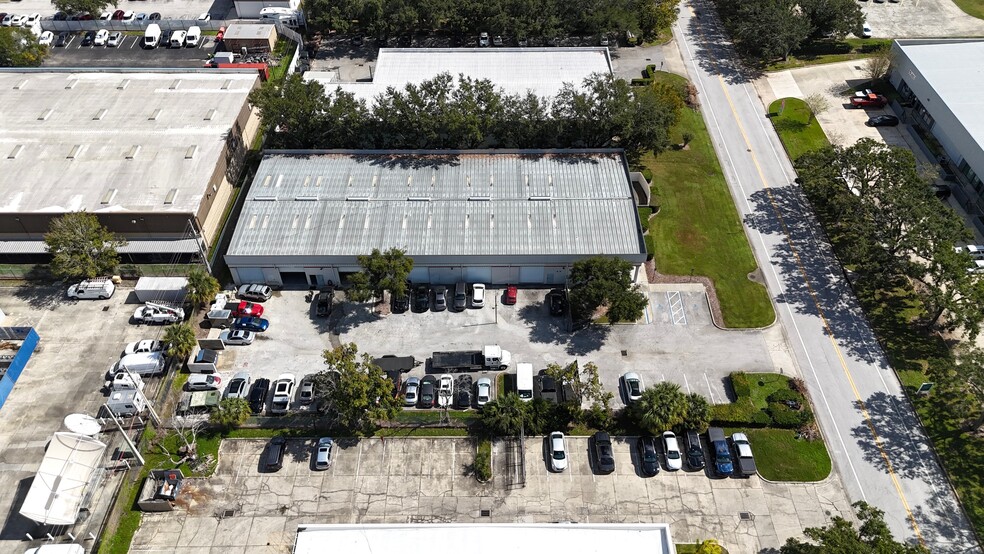
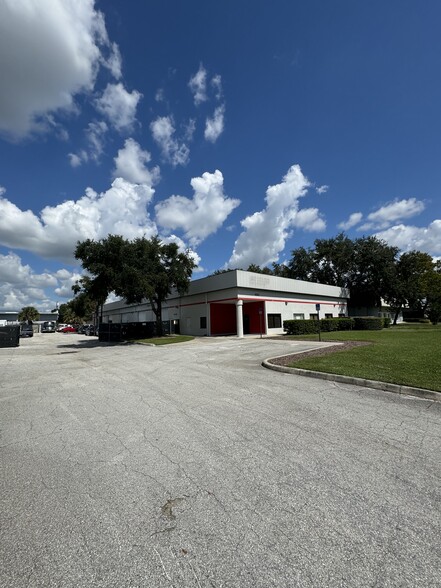
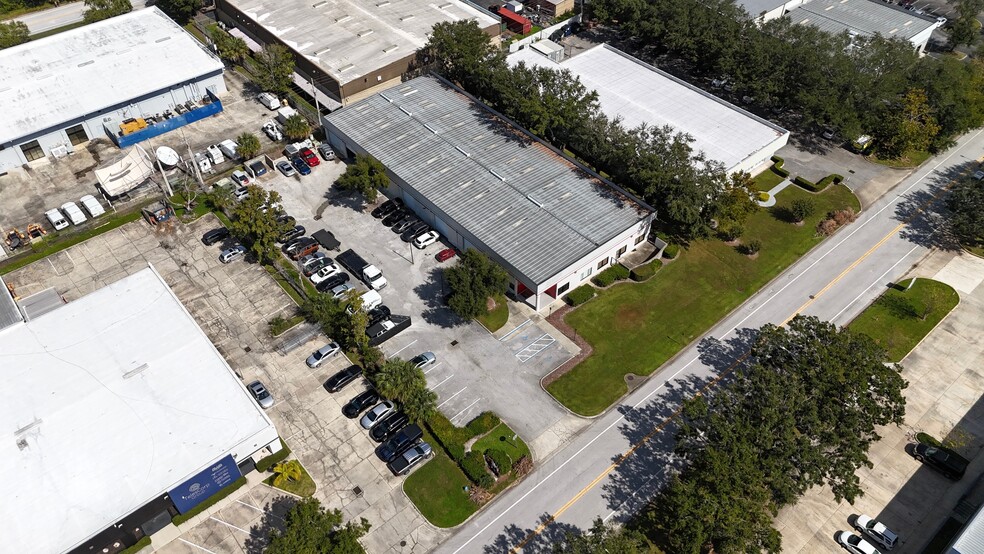
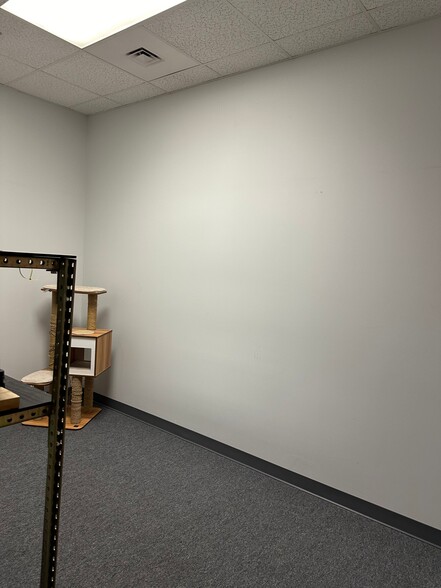
EXECUTIVE SUMMARY
Building Size: 15,085 + SF
Year Built: 1998
Suite 1:
Suite Size: 9,485 + SF
Office: 2,605 + SF
Warehouse: 6,880 + SF
Doors: (4) 12’ x 12’ Grade
Ceiling Ht: 15’-16.5’
Power: 3 Phase/400A/120V
Suite 2:
Suite Size: 5,600 + SF
Office: 1,400 + SF
Warehouse: 4,200 + SF
Doors: (2) 12’ x 12’ Grade
Ceiling Ht: 15’-16.5’
Power: 3 Phase/400A/120V
Property Features:
Land Area: 0.96 Acres
Orange Zoning: I-P
Property taxes: $34,068.89
Year Built: 1998
Suite 1:
Suite Size: 9,485 + SF
Office: 2,605 + SF
Warehouse: 6,880 + SF
Doors: (4) 12’ x 12’ Grade
Ceiling Ht: 15’-16.5’
Power: 3 Phase/400A/120V
Suite 2:
Suite Size: 5,600 + SF
Office: 1,400 + SF
Warehouse: 4,200 + SF
Doors: (2) 12’ x 12’ Grade
Ceiling Ht: 15’-16.5’
Power: 3 Phase/400A/120V
Property Features:
Land Area: 0.96 Acres
Orange Zoning: I-P
Property taxes: $34,068.89
PROPERTY FACTS
| Price | $6,431,400 CAD |
| Price Per SF | $426.34 CAD |
| Sale Type | Owner User |
| Property Type | Industrial |
| Property Subtype | Warehouse |
| Building Class | C |
| Lot Size | 0.96 AC |
| Rentable Building Area | 15,085 SF |
| No. Stories | 1 |
| Year Built | 1998 |
| Tenancy | Single |
| Parking Ratio | 1.79/1,000 SF |
| No. Drive In / Grade-Level Doors | 6 |
AMENITIES
- Fenced Lot
1 of 1
Bike Score®
Very Bikeable (72)
PROPERTY TAXES
| Parcel Number | 08-2329-0139-00-535 | Improvements Assessment | $2,148,425 CAD |
| Land Assessment | $420,088 CAD | Total Assessment | $2,568,513 CAD |
ZONING
| Zoning Code | I-P (industrial) |




