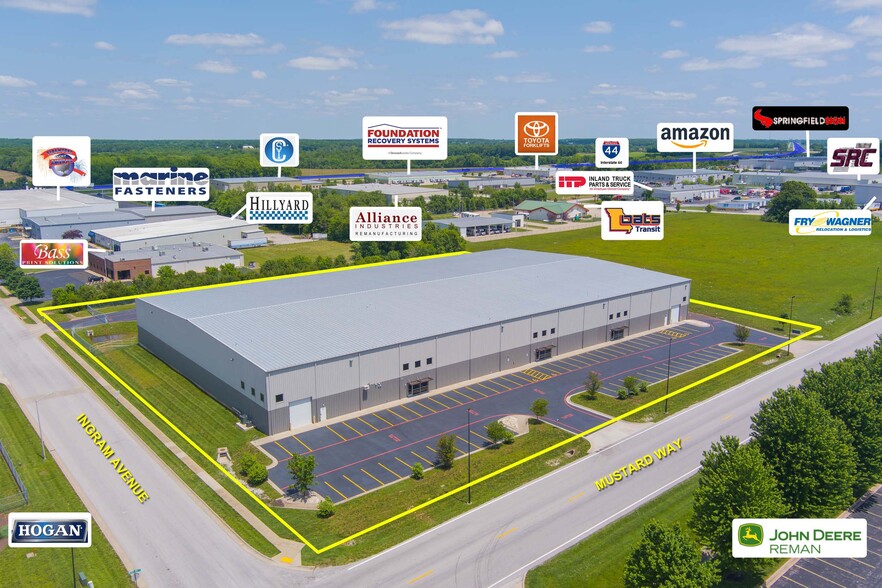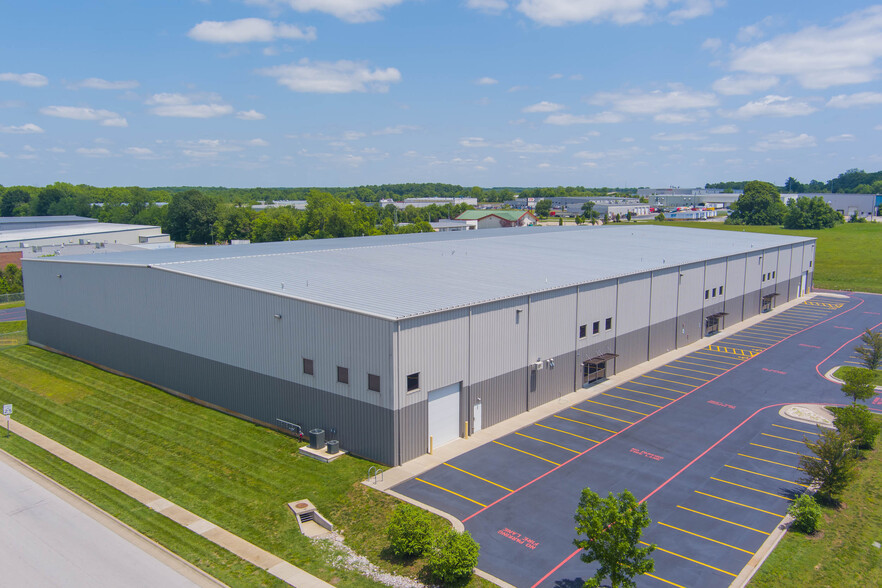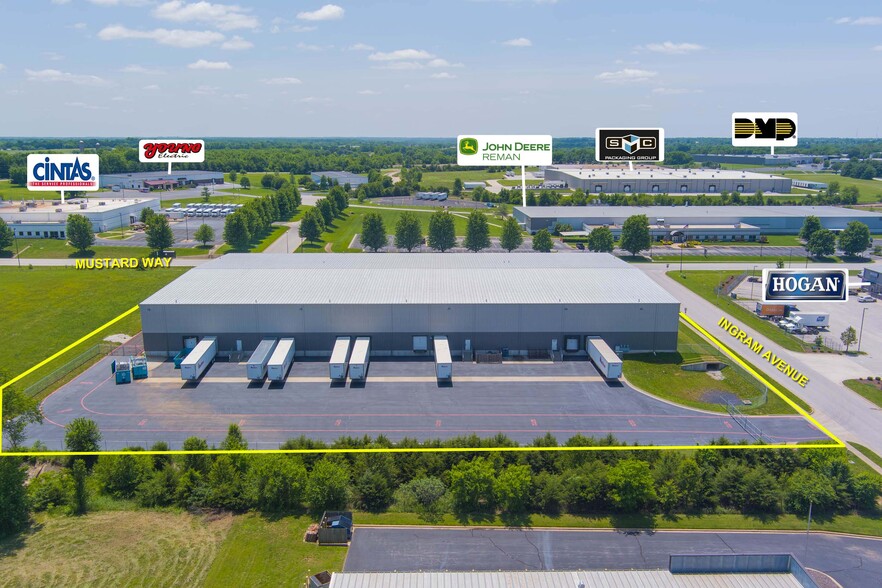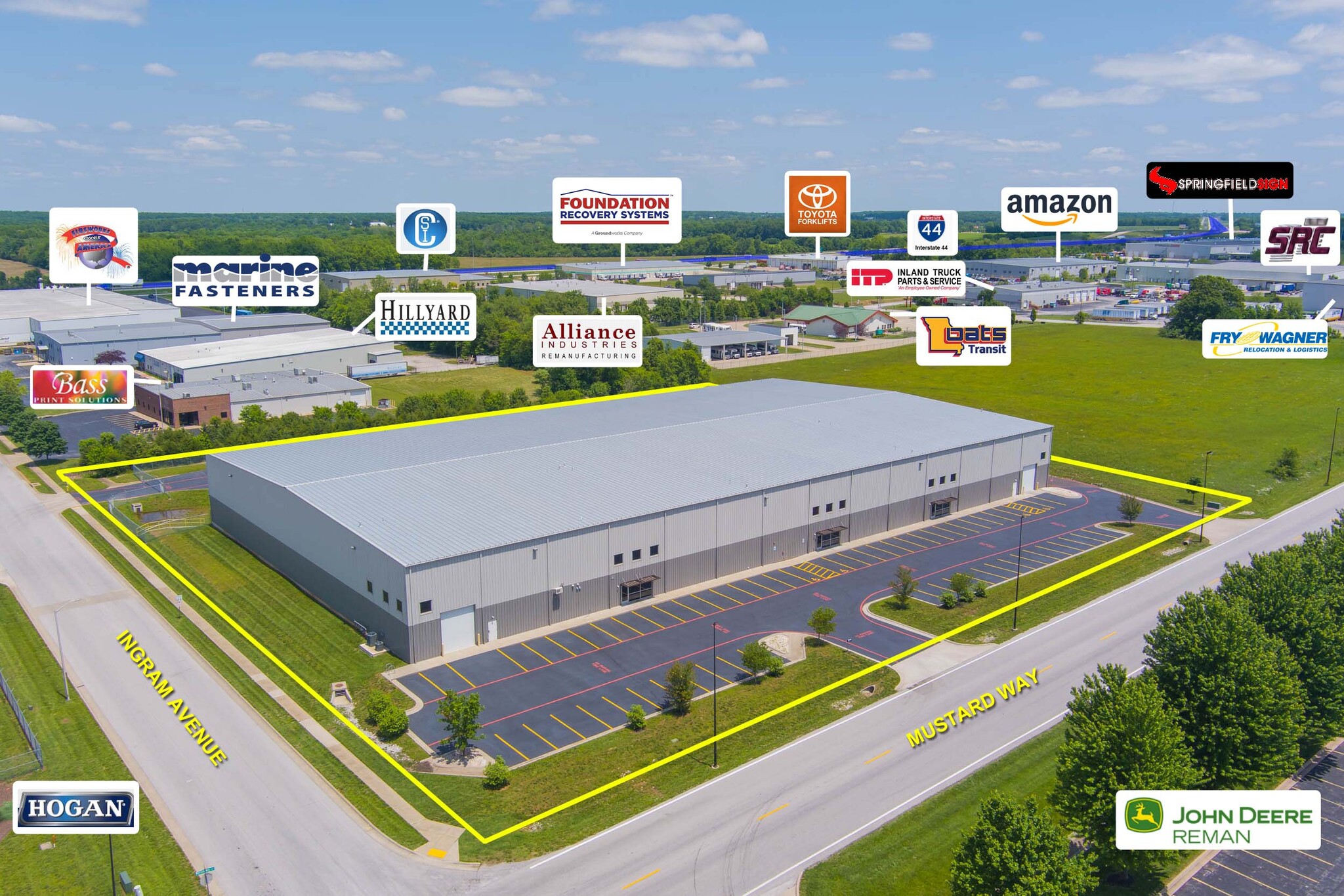
This feature is unavailable at the moment.
We apologize, but the feature you are trying to access is currently unavailable. We are aware of this issue and our team is working hard to resolve the matter.
Please check back in a few minutes. We apologize for the inconvenience.
- LoopNet Team
thank you

Your email has been sent!
4525 E Mustard Way
70,000 SF of Industrial Space Available in Springfield, MO 65803



Highlights
- Newly Constructed Class A Industrial Space
- Available immediately
- Fenced-In Truck Court
- Surrounded by the Sold Out Partnership Industrial Center (East)
- Enhanced Enterprise Zone
- Electrical is 800 amp 480/277v 3-phase
Features
all available space(1)
Display Rental Rate as
- Space
- Size
- Term
- Rental Rate
- Space Use
- Condition
- Available
70,000 SF industrial space available for lease at $6.65 PSF (NNN).
- Lease rate does not include utilities, property expenses or building services
- 2 Drive Ins
- 8 Loading Docks
- Includes 2,300 SF of dedicated office space
- Space is in Excellent Condition
| Space | Size | Term | Rental Rate | Space Use | Condition | Available |
| Ground | 70,000 SF | Negotiable | $9.41 CAD/SF/YR $0.78 CAD/SF/MO $101.29 CAD/m²/YR $8.44 CAD/m²/MO $54,891 CAD/MO $658,687 CAD/YR | Industrial | Full Build-Out | Now |
Ground
| Size |
| 70,000 SF |
| Term |
| Negotiable |
| Rental Rate |
| $9.41 CAD/SF/YR $0.78 CAD/SF/MO $101.29 CAD/m²/YR $8.44 CAD/m²/MO $54,891 CAD/MO $658,687 CAD/YR |
| Space Use |
| Industrial |
| Condition |
| Full Build-Out |
| Available |
| Now |
Ground
| Size | 70,000 SF |
| Term | Negotiable |
| Rental Rate | $9.41 CAD/SF/YR |
| Space Use | Industrial |
| Condition | Full Build-Out |
| Available | Now |
70,000 SF industrial space available for lease at $6.65 PSF (NNN).
- Lease rate does not include utilities, property expenses or building services
- Includes 2,300 SF of dedicated office space
- 2 Drive Ins
- Space is in Excellent Condition
- 8 Loading Docks
Property Overview
Newly Constructed First Class 70,000 SF industrial facility for lease. Ideally located in NE Springfield, Missouri, the property was most recently occupied by Textron/Tracker. The facility is surrounded by the sold out Partnership Industrial Center East Industrial Park which is home to many blue chip corporate occupants including Amazon, John Deere, French's Mustard, Cintas, Meyer-Buckhorn, Marine Fasteners, SRC, Toyota Forklifts, and many others. The facility is strategically located close to the highly traveled Interstate 44 & US Highway 65 Interchange, making it ideal for distribution. The property features ESFR fire suppression, and a newly constructed 2,120 SF primary office with an additional 180 SF shipping/receiving office in the dock area. The truck court is fully fenced-in with gate access, and the docks have pit levelers, safety screens, and seals. Call the listing broker to arrange a tour. Available immediately for lease at $6.65 PSF (NN) Surrounded by the Sold Out Partnership Industrial Center (East) Enhanced Enterprise Zone - Improvements are assessed at 50% through 2026 2,120 SF newly constructed professional office; Approx. 180 SF separate warehouse/receiving office Electrical is 800 amp 480/277v 3-phase; lighting is T-5 Fire suppression is ESFR Eight dock doors (9' x 10'); four with seals and levelers; four with mechanical pit levelers with seals Two g/l doors (12' x 14') Eave height is 32' clear 28' Column spacing is 50' x 66.67' Interior dock safety access controls installed Break room constructed as a storm shelter
Manufacturing FACILITY FACTS
Presented by

4525 E Mustard Way
Hmm, there seems to have been an error sending your message. Please try again.
Thanks! Your message was sent.






