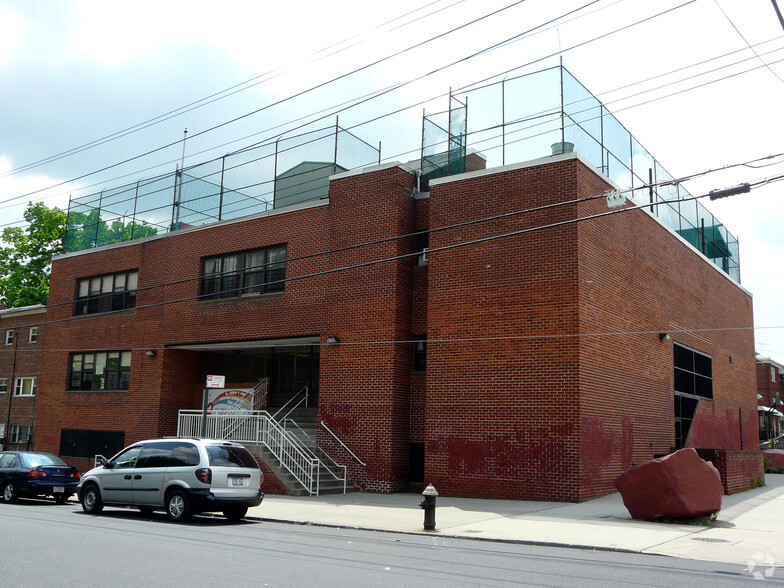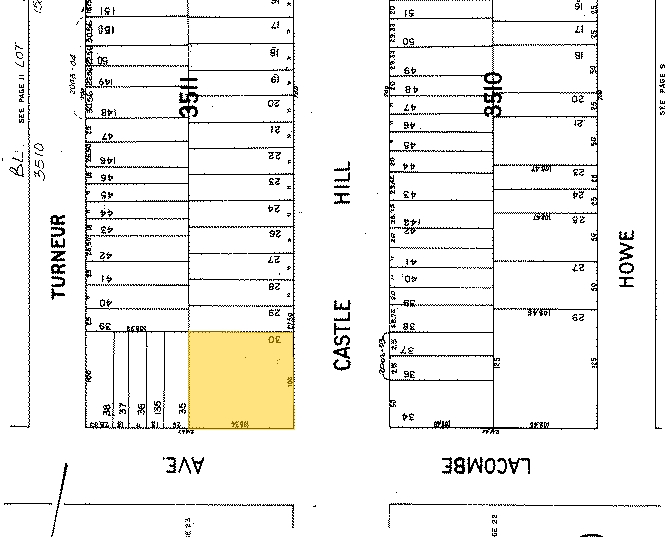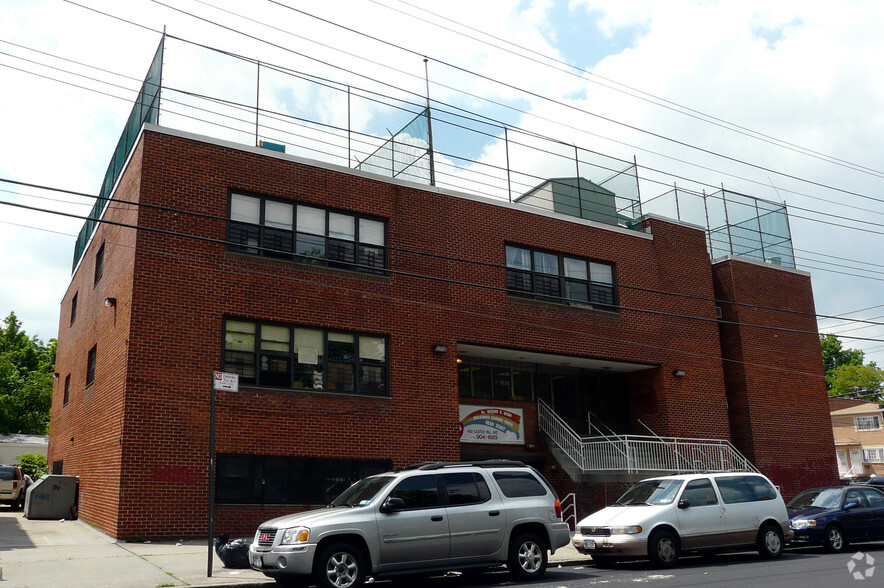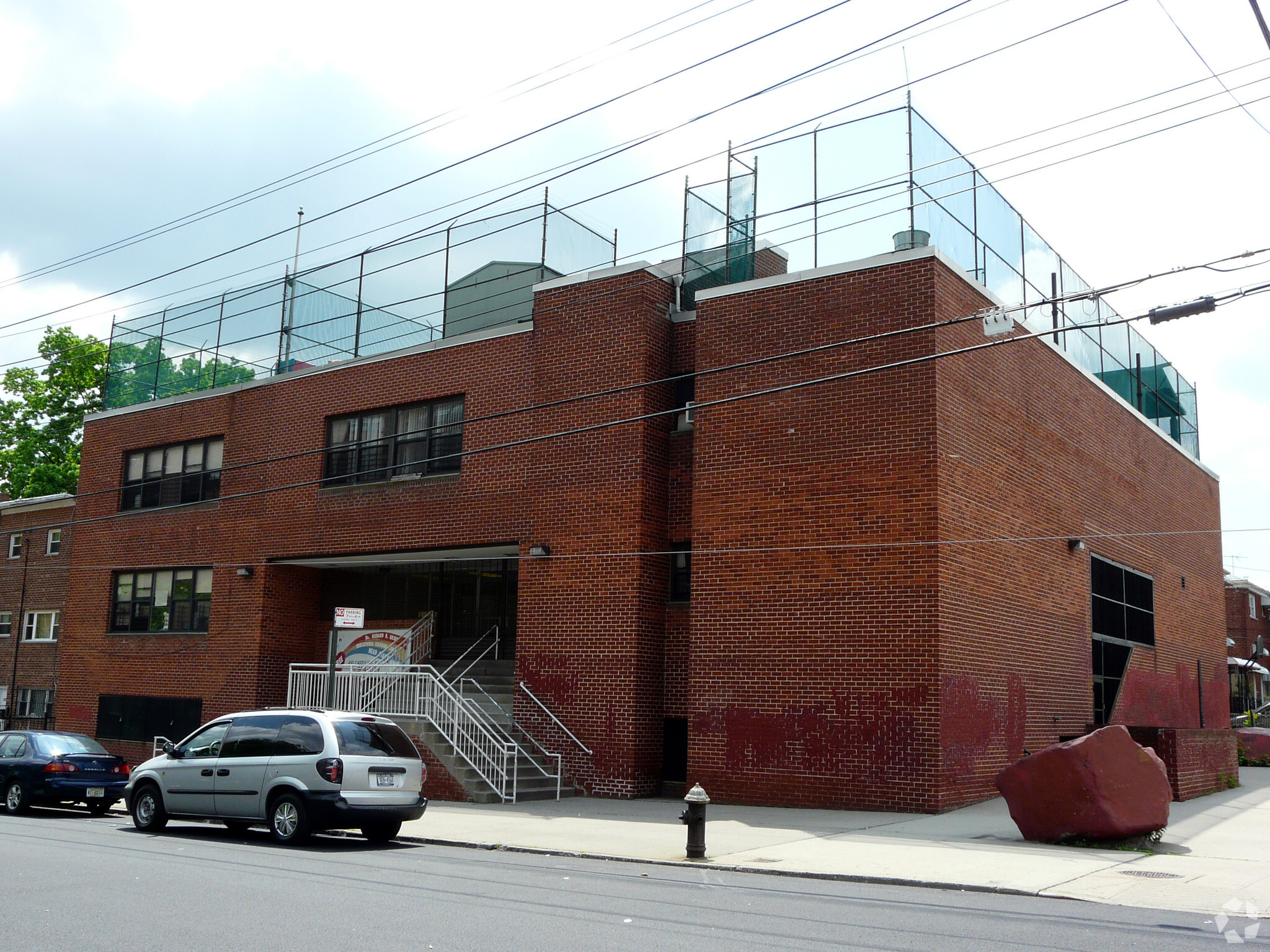
This feature is unavailable at the moment.
We apologize, but the feature you are trying to access is currently unavailable. We are aware of this issue and our team is working hard to resolve the matter.
Please check back in a few minutes. We apologize for the inconvenience.
- LoopNet Team
thank you

Your email has been sent!
450 Castle Hill Ave
23,161 SF 100% Leased Retail Building Bronx, NY 10473 For Sale



Investment Highlights
- Former Day Care Center with appropriate CO
- Numerous bus lines within a 3-block radius
- Proximate to dense housing
- One block from Randall Playground
Executive Summary
- Basement: 7,607 RSF
- 1st Floor: 7,653 RSF
- 2nd Floor: 7,901 RSF
- TOTAL: 23,161 RSF
Building Features:
- 10 classrooms with natural light
- Commercial kitchen
- Rooftop playground
- Administration and support space
- Elevator access between all floors
Property Facts Under Contract
Space Availability
- Space
- Size
- Space Use
- Position
- Available
Fully built daycare / preschool with rooftop playground - Basement: 7,607 RSF - 1st Floor: 7,653 RSF - 2nd Floor: 7,901 RSF - TOTAL: 23,161 RSF Building Features: - 10 classrooms with natural light - Commercial kitchen - Rooftop playground - Administration and support space - Elevator access between all floors Location Overview: - Former Day Care Center with appropriate CO - Proximate to dense housing - Numerous bus lines within a 3-block radius - One block from Randall Playground
Fully built daycare / preschool with rooftop playground - Basement: 7,607 RSF - 1st Floor: 7,653 RSF - 2nd Floor: 7,901 RSF - TOTAL: 23,161 RSF Building Features: - 10 classrooms with natural light - Commercial kitchen - Rooftop playground - Administration and support space - Elevator access between all floors Location Overview: - Former Day Care Center with appropriate CO - Proximate to dense housing - Numerous bus lines within a 3-block radius - One block from Randall Playground
Fully built daycare / preschool with rooftop playground - Basement: 7,607 RSF - 1st Floor: 7,653 RSF - 2nd Floor: 7,901 RSF - TOTAL: 23,161 RSF Building Features: - 10 classrooms with natural light - Commercial kitchen - Rooftop playground - Administration and support space - Elevator access between all floors Location Overview: - Former Day Care Center with appropriate CO - Proximate to dense housing - Numerous bus lines within a 3-block radius - One block from Randall Playground
| Space | Size | Space Use | Position | Available |
| Basement | 7,607 SF | Office/Retail | - | 30 Days |
| 1st Floor | 7,653 SF | Office/Retail | - | 30 Days |
| 2nd Floor | 7,901 SF | Office/Retail | - | 30 Days |
Basement
| Size |
| 7,607 SF |
| Space Use |
| Office/Retail |
| Position |
| - |
| Available |
| 30 Days |
1st Floor
| Size |
| 7,653 SF |
| Space Use |
| Office/Retail |
| Position |
| - |
| Available |
| 30 Days |
2nd Floor
| Size |
| 7,901 SF |
| Space Use |
| Office/Retail |
| Position |
| - |
| Available |
| 30 Days |
Basement
| Size | 7,607 SF |
| Space Use | Office/Retail |
| Position | - |
| Available | 30 Days |
Fully built daycare / preschool with rooftop playground - Basement: 7,607 RSF - 1st Floor: 7,653 RSF - 2nd Floor: 7,901 RSF - TOTAL: 23,161 RSF Building Features: - 10 classrooms with natural light - Commercial kitchen - Rooftop playground - Administration and support space - Elevator access between all floors Location Overview: - Former Day Care Center with appropriate CO - Proximate to dense housing - Numerous bus lines within a 3-block radius - One block from Randall Playground
1st Floor
| Size | 7,653 SF |
| Space Use | Office/Retail |
| Position | - |
| Available | 30 Days |
Fully built daycare / preschool with rooftop playground - Basement: 7,607 RSF - 1st Floor: 7,653 RSF - 2nd Floor: 7,901 RSF - TOTAL: 23,161 RSF Building Features: - 10 classrooms with natural light - Commercial kitchen - Rooftop playground - Administration and support space - Elevator access between all floors Location Overview: - Former Day Care Center with appropriate CO - Proximate to dense housing - Numerous bus lines within a 3-block radius - One block from Randall Playground
2nd Floor
| Size | 7,901 SF |
| Space Use | Office/Retail |
| Position | - |
| Available | 30 Days |
Fully built daycare / preschool with rooftop playground - Basement: 7,607 RSF - 1st Floor: 7,653 RSF - 2nd Floor: 7,901 RSF - TOTAL: 23,161 RSF Building Features: - 10 classrooms with natural light - Commercial kitchen - Rooftop playground - Administration and support space - Elevator access between all floors Location Overview: - Former Day Care Center with appropriate CO - Proximate to dense housing - Numerous bus lines within a 3-block radius - One block from Randall Playground
Nearby Major Retailers










PROPERTY TAXES
| Parcel Number | 03511-0030 | Improvements Assessment | $2,300,013 CAD |
| Land Assessment | $151,148 CAD | Total Assessment | $2,451,161 CAD |
PROPERTY TAXES
Presented by

450 Castle Hill Ave
Hmm, there seems to have been an error sending your message. Please try again.
Thanks! Your message was sent.







