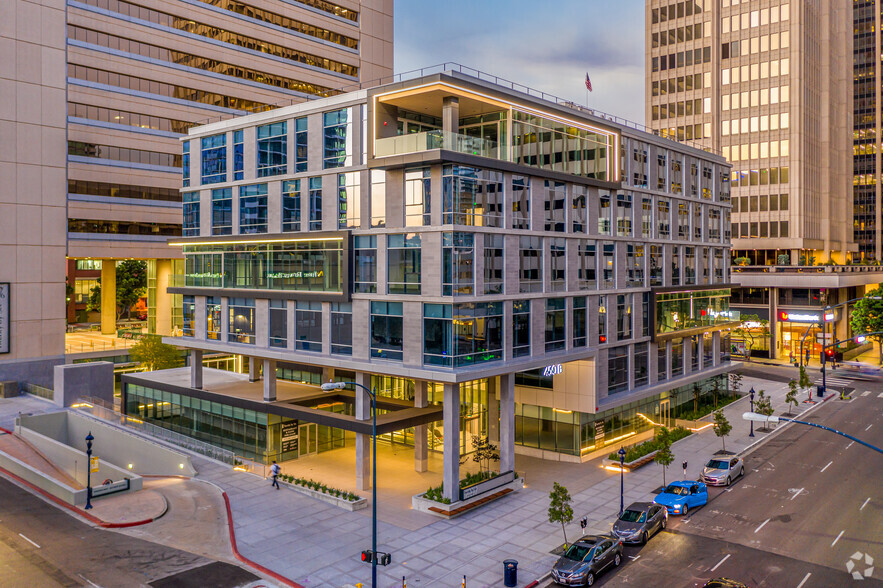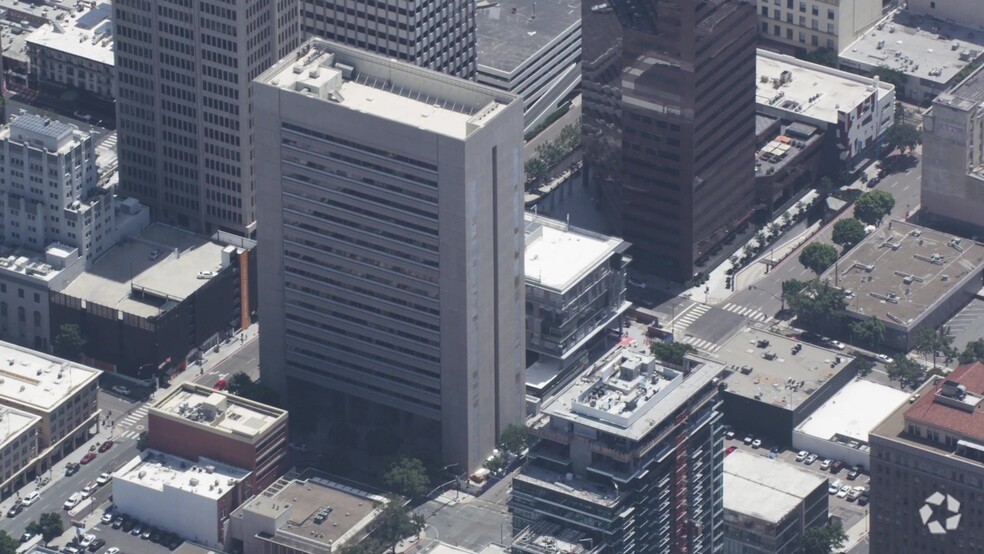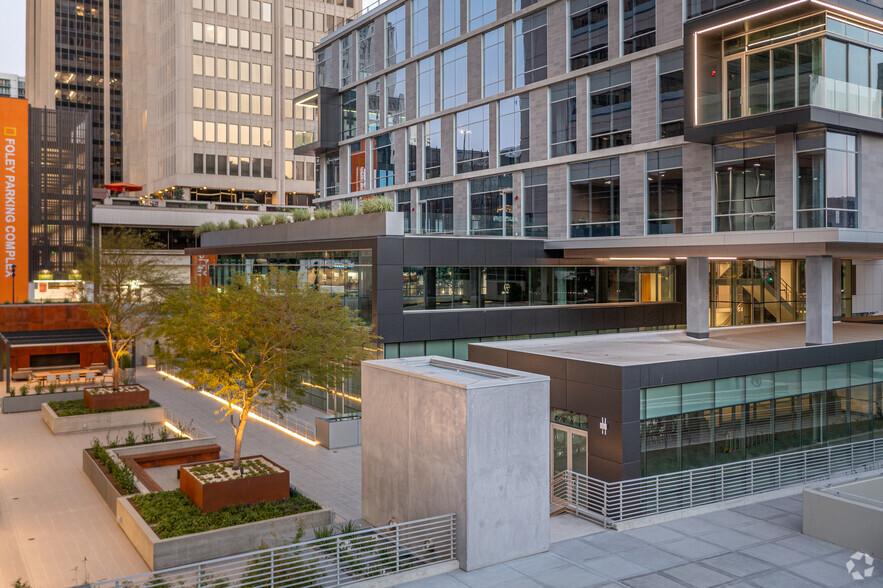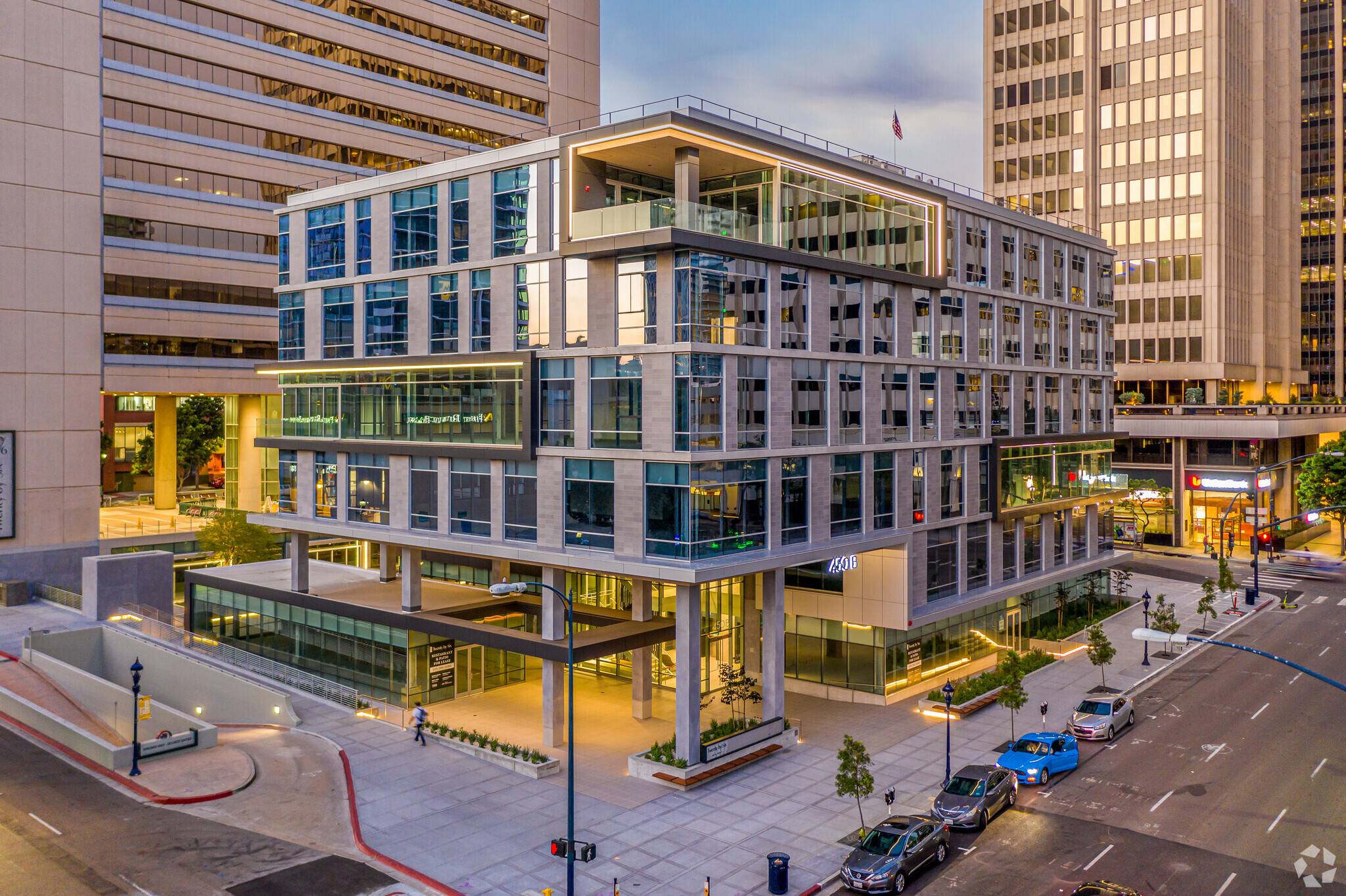
This feature is unavailable at the moment.
We apologize, but the feature you are trying to access is currently unavailable. We are aware of this issue and our team is working hard to resolve the matter.
Please check back in a few minutes. We apologize for the inconvenience.
- LoopNet Team
thank you

Your email has been sent!
20/6 450 B St
2,877 - 77,130 SF of 4-Star Office Space Available in San Diego, CA 92101



all available spaces(9)
Display Rental Rate as
- Space
- Size
- Term
- Rental Rate
- Space Use
- Condition
- Available
Future Spec Suite
- Open Floor Plan Layout
- Natural Light
- Can be combined with additional space(s) for up to 77,130 SF of adjacent space
Future Spec Suite
- Open Floor Plan Layout
- Natural Light
- Can be combined with additional space(s) for up to 77,130 SF of adjacent space
Future Spec Suite
- Open Floor Plan Layout
- Natural Light
- Can be combined with additional space(s) for up to 77,130 SF of adjacent space
- Open Floor Plan Layout
- Natural Light
- Can be combined with additional space(s) for up to 77,130 SF of adjacent space
- Open Floor Plan Layout
- Natural Light
- Can be combined with additional space(s) for up to 77,130 SF of adjacent space
- Open Floor Plan Layout
- Natural Light
- Can be combined with additional space(s) for up to 77,130 SF of adjacent space
- Open Floor Plan Layout
- Natural Light
- Can be combined with additional space(s) for up to 77,130 SF of adjacent space
- Open Floor Plan Layout
- Natural Light
- Can be combined with additional space(s) for up to 77,130 SF of adjacent space
- Mostly Open Floor Plan Layout
- Natural Light
- Can be combined with additional space(s) for up to 77,130 SF of adjacent space
| Space | Size | Term | Rental Rate | Space Use | Condition | Available |
| 2nd Floor, Ste 200 | 4,842 SF | Negotiable | Upon Request Upon Request Upon Request Upon Request Upon Request Upon Request | Office | Shell Space | Now |
| 2nd Floor, Ste 225 | 2,877 SF | Negotiable | Upon Request Upon Request Upon Request Upon Request Upon Request Upon Request | Office | Shell Space | Now |
| 2nd Floor, Ste 250 | 6,200 SF | Negotiable | Upon Request Upon Request Upon Request Upon Request Upon Request Upon Request | Office | Shell Space | Now |
| 3rd Floor, Ste 300 | 9,000 SF | Negotiable | Upon Request Upon Request Upon Request Upon Request Upon Request Upon Request | Office | Shell Space | Now |
| 3rd Floor, Ste 325 | 5,000 SF | Negotiable | Upon Request Upon Request Upon Request Upon Request Upon Request Upon Request | Office | Shell Space | Now |
| 3rd Floor, Ste 350 | 3,500 SF | Negotiable | Upon Request Upon Request Upon Request Upon Request Upon Request Upon Request | Office | Shell Space | Now |
| 4th Floor, Ste 400 | 15,185 SF | Negotiable | Upon Request Upon Request Upon Request Upon Request Upon Request Upon Request | Office | Shell Space | Now |
| 5th Floor, Ste 500 | 15,202-15,289 SF | Negotiable | Upon Request Upon Request Upon Request Upon Request Upon Request Upon Request | Office | Shell Space | Now |
| 6th Floor, Ste 600 | 15,237 SF | Negotiable | Upon Request Upon Request Upon Request Upon Request Upon Request Upon Request | Office | Shell Space | Now |
2nd Floor, Ste 200
| Size |
| 4,842 SF |
| Term |
| Negotiable |
| Rental Rate |
| Upon Request Upon Request Upon Request Upon Request Upon Request Upon Request |
| Space Use |
| Office |
| Condition |
| Shell Space |
| Available |
| Now |
2nd Floor, Ste 225
| Size |
| 2,877 SF |
| Term |
| Negotiable |
| Rental Rate |
| Upon Request Upon Request Upon Request Upon Request Upon Request Upon Request |
| Space Use |
| Office |
| Condition |
| Shell Space |
| Available |
| Now |
2nd Floor, Ste 250
| Size |
| 6,200 SF |
| Term |
| Negotiable |
| Rental Rate |
| Upon Request Upon Request Upon Request Upon Request Upon Request Upon Request |
| Space Use |
| Office |
| Condition |
| Shell Space |
| Available |
| Now |
3rd Floor, Ste 300
| Size |
| 9,000 SF |
| Term |
| Negotiable |
| Rental Rate |
| Upon Request Upon Request Upon Request Upon Request Upon Request Upon Request |
| Space Use |
| Office |
| Condition |
| Shell Space |
| Available |
| Now |
3rd Floor, Ste 325
| Size |
| 5,000 SF |
| Term |
| Negotiable |
| Rental Rate |
| Upon Request Upon Request Upon Request Upon Request Upon Request Upon Request |
| Space Use |
| Office |
| Condition |
| Shell Space |
| Available |
| Now |
3rd Floor, Ste 350
| Size |
| 3,500 SF |
| Term |
| Negotiable |
| Rental Rate |
| Upon Request Upon Request Upon Request Upon Request Upon Request Upon Request |
| Space Use |
| Office |
| Condition |
| Shell Space |
| Available |
| Now |
4th Floor, Ste 400
| Size |
| 15,185 SF |
| Term |
| Negotiable |
| Rental Rate |
| Upon Request Upon Request Upon Request Upon Request Upon Request Upon Request |
| Space Use |
| Office |
| Condition |
| Shell Space |
| Available |
| Now |
5th Floor, Ste 500
| Size |
| 15,202-15,289 SF |
| Term |
| Negotiable |
| Rental Rate |
| Upon Request Upon Request Upon Request Upon Request Upon Request Upon Request |
| Space Use |
| Office |
| Condition |
| Shell Space |
| Available |
| Now |
6th Floor, Ste 600
| Size |
| 15,237 SF |
| Term |
| Negotiable |
| Rental Rate |
| Upon Request Upon Request Upon Request Upon Request Upon Request Upon Request |
| Space Use |
| Office |
| Condition |
| Shell Space |
| Available |
| Now |
2nd Floor, Ste 200
| Size | 4,842 SF |
| Term | Negotiable |
| Rental Rate | Upon Request |
| Space Use | Office |
| Condition | Shell Space |
| Available | Now |
Future Spec Suite
- Open Floor Plan Layout
- Can be combined with additional space(s) for up to 77,130 SF of adjacent space
- Natural Light
2nd Floor, Ste 225
| Size | 2,877 SF |
| Term | Negotiable |
| Rental Rate | Upon Request |
| Space Use | Office |
| Condition | Shell Space |
| Available | Now |
Future Spec Suite
- Open Floor Plan Layout
- Can be combined with additional space(s) for up to 77,130 SF of adjacent space
- Natural Light
2nd Floor, Ste 250
| Size | 6,200 SF |
| Term | Negotiable |
| Rental Rate | Upon Request |
| Space Use | Office |
| Condition | Shell Space |
| Available | Now |
Future Spec Suite
- Open Floor Plan Layout
- Can be combined with additional space(s) for up to 77,130 SF of adjacent space
- Natural Light
3rd Floor, Ste 300
| Size | 9,000 SF |
| Term | Negotiable |
| Rental Rate | Upon Request |
| Space Use | Office |
| Condition | Shell Space |
| Available | Now |
- Open Floor Plan Layout
- Can be combined with additional space(s) for up to 77,130 SF of adjacent space
- Natural Light
3rd Floor, Ste 325
| Size | 5,000 SF |
| Term | Negotiable |
| Rental Rate | Upon Request |
| Space Use | Office |
| Condition | Shell Space |
| Available | Now |
- Open Floor Plan Layout
- Can be combined with additional space(s) for up to 77,130 SF of adjacent space
- Natural Light
3rd Floor, Ste 350
| Size | 3,500 SF |
| Term | Negotiable |
| Rental Rate | Upon Request |
| Space Use | Office |
| Condition | Shell Space |
| Available | Now |
- Open Floor Plan Layout
- Can be combined with additional space(s) for up to 77,130 SF of adjacent space
- Natural Light
4th Floor, Ste 400
| Size | 15,185 SF |
| Term | Negotiable |
| Rental Rate | Upon Request |
| Space Use | Office |
| Condition | Shell Space |
| Available | Now |
- Open Floor Plan Layout
- Can be combined with additional space(s) for up to 77,130 SF of adjacent space
- Natural Light
5th Floor, Ste 500
| Size | 15,202-15,289 SF |
| Term | Negotiable |
| Rental Rate | Upon Request |
| Space Use | Office |
| Condition | Shell Space |
| Available | Now |
- Open Floor Plan Layout
- Can be combined with additional space(s) for up to 77,130 SF of adjacent space
- Natural Light
6th Floor, Ste 600
| Size | 15,237 SF |
| Term | Negotiable |
| Rental Rate | Upon Request |
| Space Use | Office |
| Condition | Shell Space |
| Available | Now |
- Mostly Open Floor Plan Layout
- Can be combined with additional space(s) for up to 77,130 SF of adjacent space
- Natural Light
Property Overview
First new core office building in 14 years. 20/6 offers two distinct experiences in one holistic campus: a 20-story north tower and a new ground up 6-story south tower. Common area enhancements recently completed. On-site property management State-of-the-art conference facility offering audio/visual capability, complimentary Wi-Fi and kitchen/catering prep area Convenient freeway access -5 blocks from I-5, 4 blocks from Hwy 163 Within San Diego Regional Enterprise Zone Near to Courts, City Hall, Horton Plaza, mass transit and The Gaslamp District On-site patio cafe with abundant outdoor seating and gathering places Wi-Fi access Monument signage opportunities 24/7 Security Personnel on-site Electronic card access Panoramic views of San Diego Bay and Balboa Park Rooftop patio for special events or meetings On-site fitness center, showers and lockers
- Conferencing Facility
- Courtyard
- Fitness Center
- Restaurant
- Signage
- Outdoor Seating
- Fire Pits
PROPERTY FACTS
Sustainability
Sustainability
LEED Certification Developed by the U.S. Green Building Council (USGBC), the Leadership in Energy and Environmental Design (LEED) is a green building certification program focused on the design, construction, operation, and maintenance of green buildings, homes, and neighborhoods, which aims to help building owners and operators be environmentally responsible and use resources efficiently. LEED certification is a globally recognized symbol of sustainability achievement and leadership. To achieve LEED certification, a project earns points by adhering to prerequisites and credits that address carbon, energy, water, waste, transportation, materials, health and indoor environmental quality. Projects go through a verification and review process and are awarded points that correspond to a level of LEED certification: Platinum (80+ points) Gold (60-79 points) Silver (50-59 points) Certified (40-49 points)
Presented by

20/6 | 450 B St
Hmm, there seems to have been an error sending your message. Please try again.
Thanks! Your message was sent.



























