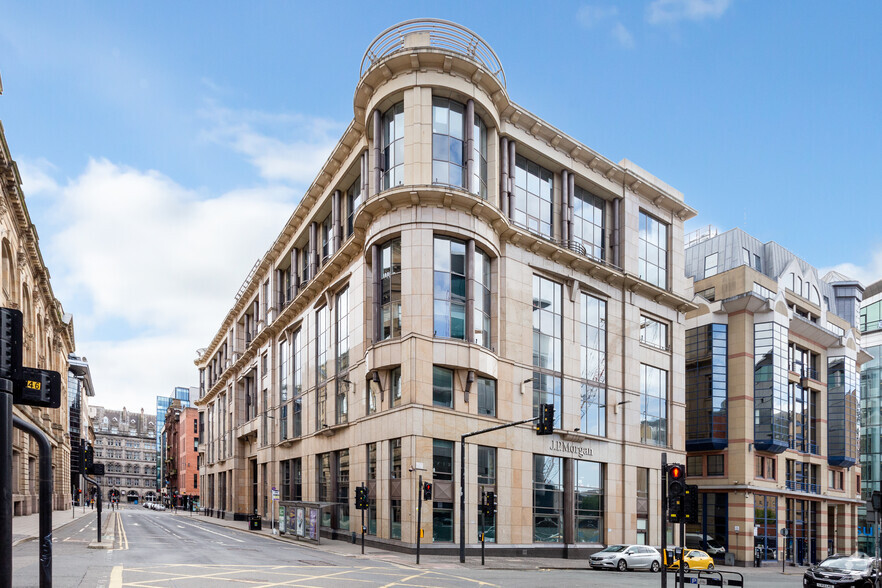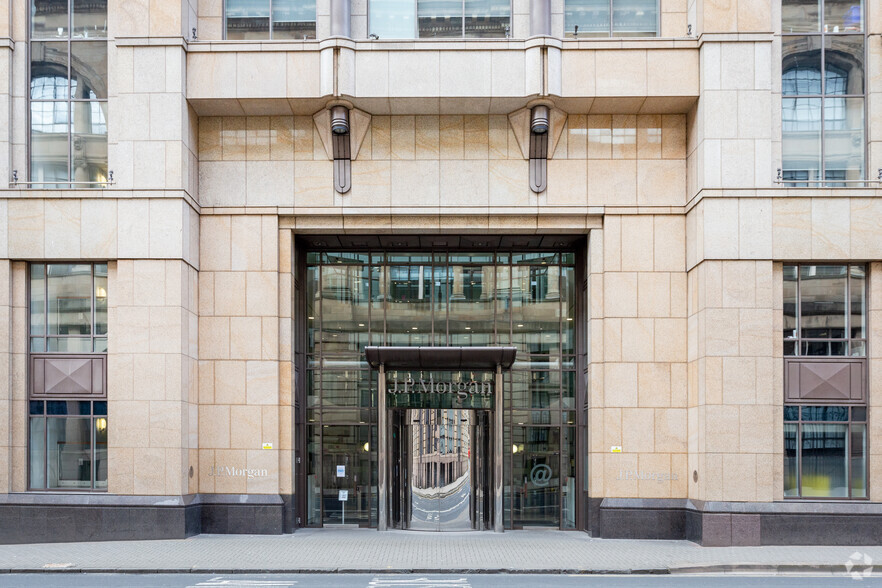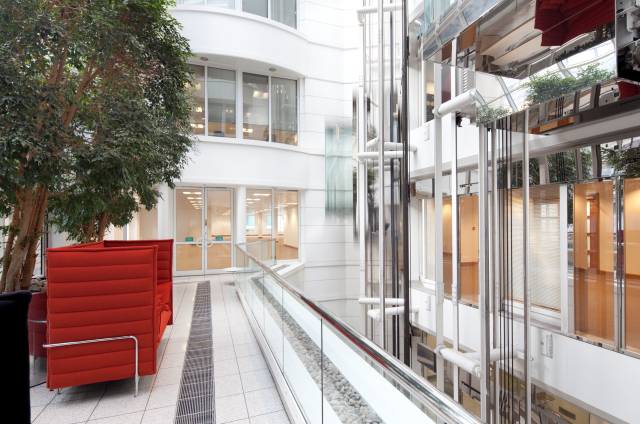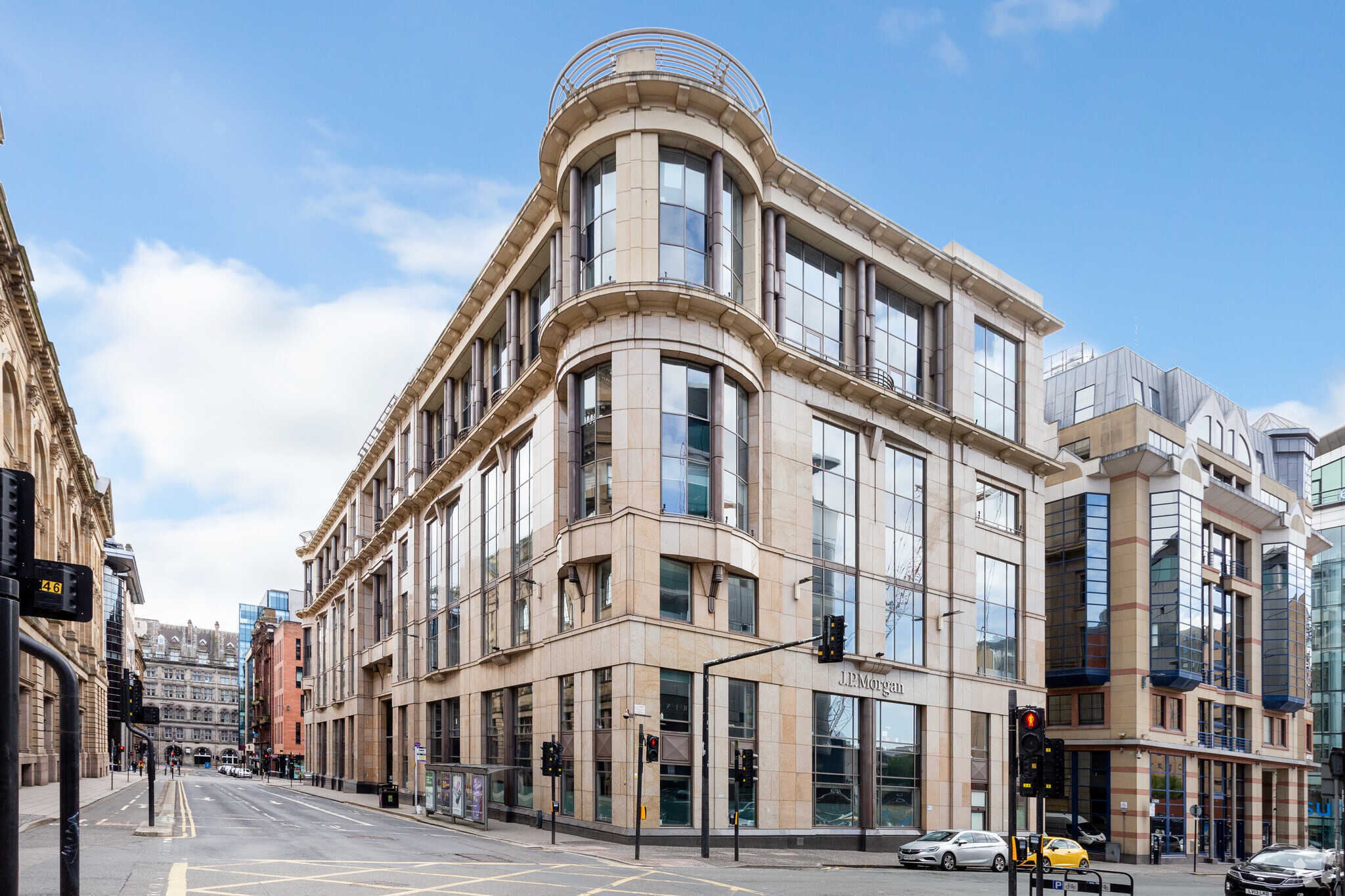
This feature is unavailable at the moment.
We apologize, but the feature you are trying to access is currently unavailable. We are aware of this issue and our team is working hard to resolve the matter.
Please check back in a few minutes. We apologize for the inconvenience.
- LoopNet Team
thank you

Your email has been sent!
Alhambra House 45 Waterloo St
12,852 - 95,509 SF of 4-Star Office Space Available in Glasgow G2 6HS



Highlights
- Security barrier access
- LED lighting
- Full raised access flooring
- Air conditioning
- Metal tiled suspended ceiling
- Male, female and accessible toilets on all floors
all available spaces(7)
Display Rental Rate as
- Space
- Size
- Term
- Rental Rate
- Space Use
- Condition
- Available
The space provides the following specification, Pavement level disabled access, EPC ‘E+’ rating, Security barrier access, 24/7 on-site security, Building host & Building Manager, 4x passenger lifts, 2x service lifts, Air conditioning, LED lighting, Perforated metal tiled suspended ceiling, Full raised access flooring, Floor to ceiling height of 2.7m, Male, female and accessible toilets on all floors, Extensive shower, changing and drying facilities.
- Use Class: Class 4
- Mostly Open Floor Plan Layout
- Can be combined with additional space(s) for up to 95,509 SF of adjacent space
- Kitchen
- Raised Floor
- Energy Performance Rating - E
- Great office layout.
- Floor to ceiling height of 2.7m
- Fully Built-Out as Standard Office
- Fits 33 - 103 People
- Central Air Conditioning
- Elevator Access
- Shower Facilities
- Common Parts WC Facilities
- Metal tiled suspended ceiling.
- Extensive shower, changing and drying facilities.
The space provides the following specification, Pavement level disabled access, EPC ‘E+’ rating, Security barrier access, 24/7 on-site security, Building host & Building Manager, 4x passenger lifts, 2x service lifts, Air conditioning, LED lighting, Perforated metal tiled suspended ceiling, Full raised access flooring, Floor to ceiling height of 2.7m, Male, female and accessible toilets on all floors, Extensive shower, changing and drying facilities.
- Use Class: Class 4
- Mostly Open Floor Plan Layout
- Can be combined with additional space(s) for up to 95,509 SF of adjacent space
- Kitchen
- Raised Floor
- Energy Performance Rating - E
- Great office layout.
- Floor to ceiling height of 2.7m
- Fully Built-Out as Standard Office
- Fits 35 - 110 People
- Central Air Conditioning
- Elevator Access
- Shower Facilities
- Common Parts WC Facilities
- Metal tiled suspended ceiling.
- Extensive shower, changing and drying facilities.
The space provides the following specification, Pavement level disabled access, EPC ‘E+’ rating, Security barrier access, 24/7 on-site security, Building host & Building Manager, 4x passenger lifts, 2x service lifts, Air conditioning, LED lighting, Perforated metal tiled suspended ceiling, Full raised access flooring, Floor to ceiling height of 2.7m, Male, female and accessible toilets on all floors, Extensive shower, changing and drying facilities.
- Use Class: Class 4
- Mostly Open Floor Plan Layout
- Can be combined with additional space(s) for up to 95,509 SF of adjacent space
- Kitchen
- Raised Floor
- Energy Performance Rating - E
- Great office layout.
- Floor to ceiling height of 2.7m
- Fully Built-Out as Standard Office
- Fits 35 - 110 People
- Central Air Conditioning
- Elevator Access
- Shower Facilities
- Common Parts WC Facilities
- Metal tiled suspended ceiling.
- Extensive shower, changing and drying facilities.
The space provides the following specification, Pavement level disabled access, EPC ‘E+’ rating, Security barrier access, 24/7 on-site security, Building host & Building Manager, 4x passenger lifts, 2x service lifts, Air conditioning, LED lighting, Perforated metal tiled suspended ceiling, Full raised access flooring, Floor to ceiling height of 2.7m, Male, female and accessible toilets on all floors, Extensive shower, changing and drying facilities.
- Use Class: Class 4
- Mostly Open Floor Plan Layout
- Can be combined with additional space(s) for up to 95,509 SF of adjacent space
- Kitchen
- Raised Floor
- Energy Performance Rating - E
- Great office layout.
- Floor to ceiling height of 2.7m
- Fully Built-Out as Standard Office
- Fits 36 - 114 People
- Central Air Conditioning
- Elevator Access
- Shower Facilities
- Common Parts WC Facilities
- Metal tiled suspended ceiling.
- Extensive shower, changing and drying facilities.
The space provides the following specification, Pavement level disabled access, EPC ‘E+’ rating, Security barrier access, 24/7 on-site security, Building host & Building Manager, 4x passenger lifts, 2x service lifts, Air conditioning, LED lighting, Perforated metal tiled suspended ceiling, Full raised access flooring, Floor to ceiling height of 2.7m, Male, female and accessible toilets on all floors, Extensive shower, changing and drying facilities.
- Use Class: Class 4
- Mostly Open Floor Plan Layout
- Can be combined with additional space(s) for up to 95,509 SF of adjacent space
- Kitchen
- Raised Floor
- Energy Performance Rating - E
- Great office layout.
- Floor to ceiling height of 2.7m
- Fully Built-Out as Standard Office
- Fits 36 - 115 People
- Central Air Conditioning
- Elevator Access
- Shower Facilities
- Common Parts WC Facilities
- Metal tiled suspended ceiling.
- Extensive shower, changing and drying facilities.
The space provides the following specification, Pavement level disabled access, EPC ‘E+’ rating, Security barrier access, 24/7 on-site security, Building host & Building Manager, 4x passenger lifts, 2x service lifts, Air conditioning, LED lighting, Perforated metal tiled suspended ceiling, Full raised access flooring, Floor to ceiling height of 2.7m, Male, female and accessible toilets on all floors, Extensive shower, changing and drying facilities.
- Use Class: Class 4
- Mostly Open Floor Plan Layout
- Can be combined with additional space(s) for up to 95,509 SF of adjacent space
- Kitchen
- Raised Floor
- Energy Performance Rating - E
- Great office layout.
- Floor to ceiling height of 2.7m
- Fully Built-Out as Standard Office
- Fits 34 - 108 People
- Central Air Conditioning
- Elevator Access
- Shower Facilities
- Common Parts WC Facilities
- Metal tiled suspended ceiling.
- Extensive shower, changing and drying facilities.
The space provides the following specification, Pavement level disabled access, EPC ‘E+’ rating, Security barrier access, 24/7 on-site security, Building host & Building Manager, 4x passenger lifts, 2x service lifts, Air conditioning, LED lighting, Perforated metal tiled suspended ceiling, Full raised access flooring, Floor to ceiling height of 2.7m, Male, female and accessible toilets on all floors, Extensive shower, changing and drying facilities.
- Use Class: Class 4
- Mostly Open Floor Plan Layout
- Can be combined with additional space(s) for up to 95,509 SF of adjacent space
- Kitchen
- Raised Floor
- Energy Performance Rating - E
- Great office layout.
- Floor to ceiling height of 2.7m
- Fully Built-Out as Standard Office
- Fits 34 - 108 People
- Central Air Conditioning
- Elevator Access
- Shower Facilities
- Common Parts WC Facilities
- Metal tiled suspended ceiling.
- Extensive shower, changing and drying facilities.
| Space | Size | Term | Rental Rate | Space Use | Condition | Available |
| Ground | 12,852 SF | Negotiable | Upon Request Upon Request Upon Request Upon Request | Office | Full Build-Out | Now |
| 1st Floor | 13,681 SF | Negotiable | Upon Request Upon Request Upon Request Upon Request | Office | Full Build-Out | Now |
| 2nd Floor | 13,649 SF | Negotiable | Upon Request Upon Request Upon Request Upon Request | Office | Full Build-Out | Now |
| 3rd Floor | 14,208 SF | Negotiable | Upon Request Upon Request Upon Request Upon Request | Office | Full Build-Out | Now |
| 4th Floor | 14,252 SF | Negotiable | Upon Request Upon Request Upon Request Upon Request | Office | Full Build-Out | Now |
| 5th Floor | 13,423 SF | Negotiable | Upon Request Upon Request Upon Request Upon Request | Office | Full Build-Out | Now |
| 6th Floor | 13,444 SF | Negotiable | Upon Request Upon Request Upon Request Upon Request | Office | Full Build-Out | Now |
Ground
| Size |
| 12,852 SF |
| Term |
| Negotiable |
| Rental Rate |
| Upon Request Upon Request Upon Request Upon Request |
| Space Use |
| Office |
| Condition |
| Full Build-Out |
| Available |
| Now |
1st Floor
| Size |
| 13,681 SF |
| Term |
| Negotiable |
| Rental Rate |
| Upon Request Upon Request Upon Request Upon Request |
| Space Use |
| Office |
| Condition |
| Full Build-Out |
| Available |
| Now |
2nd Floor
| Size |
| 13,649 SF |
| Term |
| Negotiable |
| Rental Rate |
| Upon Request Upon Request Upon Request Upon Request |
| Space Use |
| Office |
| Condition |
| Full Build-Out |
| Available |
| Now |
3rd Floor
| Size |
| 14,208 SF |
| Term |
| Negotiable |
| Rental Rate |
| Upon Request Upon Request Upon Request Upon Request |
| Space Use |
| Office |
| Condition |
| Full Build-Out |
| Available |
| Now |
4th Floor
| Size |
| 14,252 SF |
| Term |
| Negotiable |
| Rental Rate |
| Upon Request Upon Request Upon Request Upon Request |
| Space Use |
| Office |
| Condition |
| Full Build-Out |
| Available |
| Now |
5th Floor
| Size |
| 13,423 SF |
| Term |
| Negotiable |
| Rental Rate |
| Upon Request Upon Request Upon Request Upon Request |
| Space Use |
| Office |
| Condition |
| Full Build-Out |
| Available |
| Now |
6th Floor
| Size |
| 13,444 SF |
| Term |
| Negotiable |
| Rental Rate |
| Upon Request Upon Request Upon Request Upon Request |
| Space Use |
| Office |
| Condition |
| Full Build-Out |
| Available |
| Now |
Ground
| Size | 12,852 SF |
| Term | Negotiable |
| Rental Rate | Upon Request |
| Space Use | Office |
| Condition | Full Build-Out |
| Available | Now |
The space provides the following specification, Pavement level disabled access, EPC ‘E+’ rating, Security barrier access, 24/7 on-site security, Building host & Building Manager, 4x passenger lifts, 2x service lifts, Air conditioning, LED lighting, Perforated metal tiled suspended ceiling, Full raised access flooring, Floor to ceiling height of 2.7m, Male, female and accessible toilets on all floors, Extensive shower, changing and drying facilities.
- Use Class: Class 4
- Fully Built-Out as Standard Office
- Mostly Open Floor Plan Layout
- Fits 33 - 103 People
- Can be combined with additional space(s) for up to 95,509 SF of adjacent space
- Central Air Conditioning
- Kitchen
- Elevator Access
- Raised Floor
- Shower Facilities
- Energy Performance Rating - E
- Common Parts WC Facilities
- Great office layout.
- Metal tiled suspended ceiling.
- Floor to ceiling height of 2.7m
- Extensive shower, changing and drying facilities.
1st Floor
| Size | 13,681 SF |
| Term | Negotiable |
| Rental Rate | Upon Request |
| Space Use | Office |
| Condition | Full Build-Out |
| Available | Now |
The space provides the following specification, Pavement level disabled access, EPC ‘E+’ rating, Security barrier access, 24/7 on-site security, Building host & Building Manager, 4x passenger lifts, 2x service lifts, Air conditioning, LED lighting, Perforated metal tiled suspended ceiling, Full raised access flooring, Floor to ceiling height of 2.7m, Male, female and accessible toilets on all floors, Extensive shower, changing and drying facilities.
- Use Class: Class 4
- Fully Built-Out as Standard Office
- Mostly Open Floor Plan Layout
- Fits 35 - 110 People
- Can be combined with additional space(s) for up to 95,509 SF of adjacent space
- Central Air Conditioning
- Kitchen
- Elevator Access
- Raised Floor
- Shower Facilities
- Energy Performance Rating - E
- Common Parts WC Facilities
- Great office layout.
- Metal tiled suspended ceiling.
- Floor to ceiling height of 2.7m
- Extensive shower, changing and drying facilities.
2nd Floor
| Size | 13,649 SF |
| Term | Negotiable |
| Rental Rate | Upon Request |
| Space Use | Office |
| Condition | Full Build-Out |
| Available | Now |
The space provides the following specification, Pavement level disabled access, EPC ‘E+’ rating, Security barrier access, 24/7 on-site security, Building host & Building Manager, 4x passenger lifts, 2x service lifts, Air conditioning, LED lighting, Perforated metal tiled suspended ceiling, Full raised access flooring, Floor to ceiling height of 2.7m, Male, female and accessible toilets on all floors, Extensive shower, changing and drying facilities.
- Use Class: Class 4
- Fully Built-Out as Standard Office
- Mostly Open Floor Plan Layout
- Fits 35 - 110 People
- Can be combined with additional space(s) for up to 95,509 SF of adjacent space
- Central Air Conditioning
- Kitchen
- Elevator Access
- Raised Floor
- Shower Facilities
- Energy Performance Rating - E
- Common Parts WC Facilities
- Great office layout.
- Metal tiled suspended ceiling.
- Floor to ceiling height of 2.7m
- Extensive shower, changing and drying facilities.
3rd Floor
| Size | 14,208 SF |
| Term | Negotiable |
| Rental Rate | Upon Request |
| Space Use | Office |
| Condition | Full Build-Out |
| Available | Now |
The space provides the following specification, Pavement level disabled access, EPC ‘E+’ rating, Security barrier access, 24/7 on-site security, Building host & Building Manager, 4x passenger lifts, 2x service lifts, Air conditioning, LED lighting, Perforated metal tiled suspended ceiling, Full raised access flooring, Floor to ceiling height of 2.7m, Male, female and accessible toilets on all floors, Extensive shower, changing and drying facilities.
- Use Class: Class 4
- Fully Built-Out as Standard Office
- Mostly Open Floor Plan Layout
- Fits 36 - 114 People
- Can be combined with additional space(s) for up to 95,509 SF of adjacent space
- Central Air Conditioning
- Kitchen
- Elevator Access
- Raised Floor
- Shower Facilities
- Energy Performance Rating - E
- Common Parts WC Facilities
- Great office layout.
- Metal tiled suspended ceiling.
- Floor to ceiling height of 2.7m
- Extensive shower, changing and drying facilities.
4th Floor
| Size | 14,252 SF |
| Term | Negotiable |
| Rental Rate | Upon Request |
| Space Use | Office |
| Condition | Full Build-Out |
| Available | Now |
The space provides the following specification, Pavement level disabled access, EPC ‘E+’ rating, Security barrier access, 24/7 on-site security, Building host & Building Manager, 4x passenger lifts, 2x service lifts, Air conditioning, LED lighting, Perforated metal tiled suspended ceiling, Full raised access flooring, Floor to ceiling height of 2.7m, Male, female and accessible toilets on all floors, Extensive shower, changing and drying facilities.
- Use Class: Class 4
- Fully Built-Out as Standard Office
- Mostly Open Floor Plan Layout
- Fits 36 - 115 People
- Can be combined with additional space(s) for up to 95,509 SF of adjacent space
- Central Air Conditioning
- Kitchen
- Elevator Access
- Raised Floor
- Shower Facilities
- Energy Performance Rating - E
- Common Parts WC Facilities
- Great office layout.
- Metal tiled suspended ceiling.
- Floor to ceiling height of 2.7m
- Extensive shower, changing and drying facilities.
5th Floor
| Size | 13,423 SF |
| Term | Negotiable |
| Rental Rate | Upon Request |
| Space Use | Office |
| Condition | Full Build-Out |
| Available | Now |
The space provides the following specification, Pavement level disabled access, EPC ‘E+’ rating, Security barrier access, 24/7 on-site security, Building host & Building Manager, 4x passenger lifts, 2x service lifts, Air conditioning, LED lighting, Perforated metal tiled suspended ceiling, Full raised access flooring, Floor to ceiling height of 2.7m, Male, female and accessible toilets on all floors, Extensive shower, changing and drying facilities.
- Use Class: Class 4
- Fully Built-Out as Standard Office
- Mostly Open Floor Plan Layout
- Fits 34 - 108 People
- Can be combined with additional space(s) for up to 95,509 SF of adjacent space
- Central Air Conditioning
- Kitchen
- Elevator Access
- Raised Floor
- Shower Facilities
- Energy Performance Rating - E
- Common Parts WC Facilities
- Great office layout.
- Metal tiled suspended ceiling.
- Floor to ceiling height of 2.7m
- Extensive shower, changing and drying facilities.
6th Floor
| Size | 13,444 SF |
| Term | Negotiable |
| Rental Rate | Upon Request |
| Space Use | Office |
| Condition | Full Build-Out |
| Available | Now |
The space provides the following specification, Pavement level disabled access, EPC ‘E+’ rating, Security barrier access, 24/7 on-site security, Building host & Building Manager, 4x passenger lifts, 2x service lifts, Air conditioning, LED lighting, Perforated metal tiled suspended ceiling, Full raised access flooring, Floor to ceiling height of 2.7m, Male, female and accessible toilets on all floors, Extensive shower, changing and drying facilities.
- Use Class: Class 4
- Fully Built-Out as Standard Office
- Mostly Open Floor Plan Layout
- Fits 34 - 108 People
- Can be combined with additional space(s) for up to 95,509 SF of adjacent space
- Central Air Conditioning
- Kitchen
- Elevator Access
- Raised Floor
- Shower Facilities
- Energy Performance Rating - E
- Common Parts WC Facilities
- Great office layout.
- Metal tiled suspended ceiling.
- Floor to ceiling height of 2.7m
- Extensive shower, changing and drying facilities.
Property Overview
Unique opportunity to lease a self-contained office building, only 5 minutes' walk from Central Station.
- 24 Hour Access
- Atrium
- Bus Line
- Commuter Rail
- Raised Floor
- Signage
- Reception
- Common Parts WC Facilities
- DDA Compliant
- Demised WC facilities
- Fully Carpeted
- Natural Light
- Open-Plan
- Partitioned Offices
- Recessed Lighting
- Air Conditioning
- On-Site Security Staff
PROPERTY FACTS
Presented by

Alhambra House | 45 Waterloo St
Hmm, there seems to have been an error sending your message. Please try again.
Thanks! Your message was sent.





