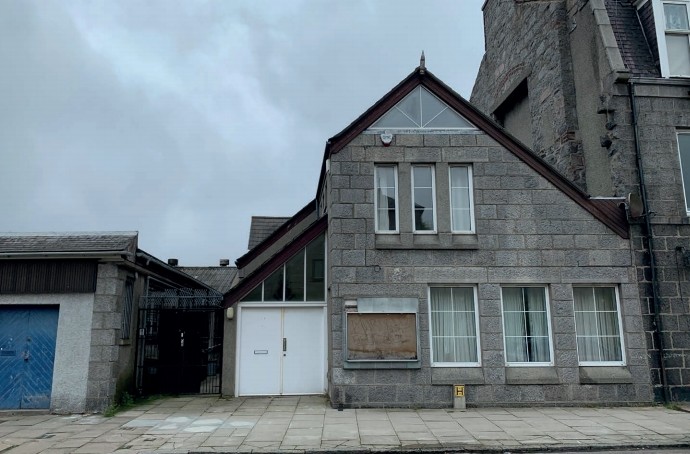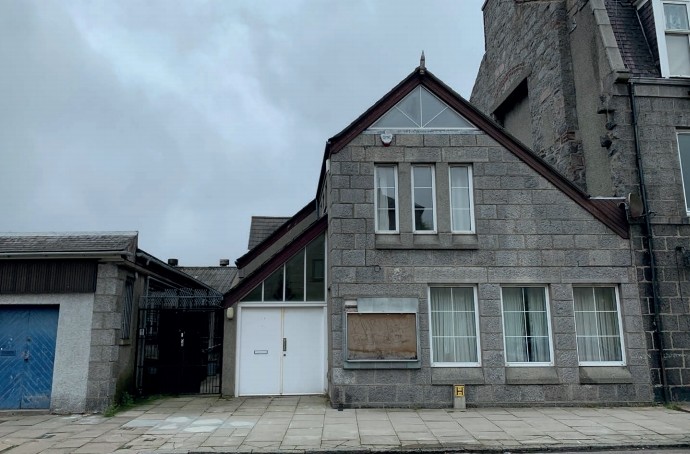
This feature is unavailable at the moment.
We apologize, but the feature you are trying to access is currently unavailable. We are aware of this issue and our team is working hard to resolve the matter.
Please check back in a few minutes. We apologize for the inconvenience.
- LoopNet Team
45 Glenbervie Rd
Aberdeen AB11 9JE
Office Property For Sale

Investment Highlights
- Former church / community hall
- Established residential location
- Well-proportioned 4 bedroom residential flat
- Site Area: 0.05 ha (0.12 acres) approx.
PROPERTY FACTS
Amenities
- Security System
- Secure Storage
About 45 Glenbervie Rd , Aberdeen, ABE AB11 9JE
The subjects comprise a traditional semi-detached building arranged over part lower ground, ground and first floor levels. The building is of traditional block construction (part harled) with a granite frontage and surmounted by a pitched and slated roof incorporating dormer projections to the side elevation. The main building provides a mix of offices, meeting rooms, church/community hall, commercial kitchen and toilet facilities. Internal finishes include a mix of carpet and linoleum floor coverings, painted plasterboard walls while ceilings comprise a mix of painted plasterboard and exposed pine roof trusses within the main hall. Lighting is provided via a mix of ceiling mounted fluorescent strip lights, chandeliers and wall lights. Heating is generally provided via wall mounted perimeter radiators from a gas central heating system. At first floor level there is a self contained four-bedroom flat with en-suite master bedroom, three additional bedrooms, main bathroom and kitchen. The specification is similar to the ground floor and has a separate gas central heating system and electricity supply. Lighting is provided via central pendant light units. To the rear of the building is a garden area overlaid in concrete slabs.
Listing ID: 17490780
Date on Market: 2019-10-18
Last Updated:
Address: 45 Glenbervie Rd, Aberdeen AB11 9JE
The Office Property at 45 Glenbervie Rd, Aberdeen, AB11 9JE is no longer being advertised on LoopNet.ca. Contact the broker for information on availability.
Office PROPERTIES IN NEARBY NEIGHBORHOODS
Nearby Listings
- 21 Mid Stocket Rd, Aberdeen
- 62 Market St, Aberdeen
- 8 Alford Pl, Aberdeen
- 16 North Silver St, Aberdeen
- Shore Ln, Aberdeen
- 7-11 Waverley Pl, Aberdeen
- 5 Queens Ter, Aberdeen
- 1-3 Albyn Ter, Aberdeen
- 42 Victoria St, Aberdeen
- 16 Queens Rd, Aberdeen
- 478-484 Union St, Aberdeen
- 47-49 Huntly St, Aberdeen
- 1 St Swithin Row, Aberdeen
- 17 Albert St, Aberdeen
- Ruthrieston Rd, Aberdeen

