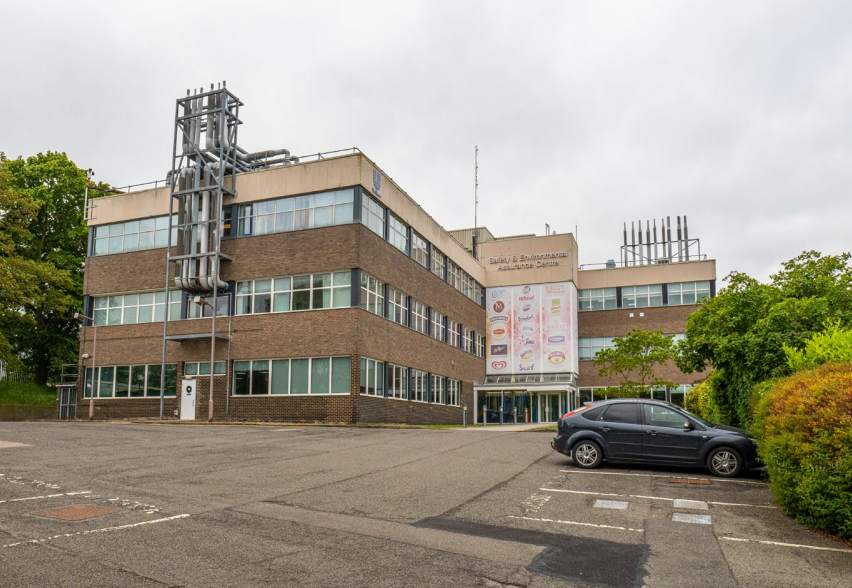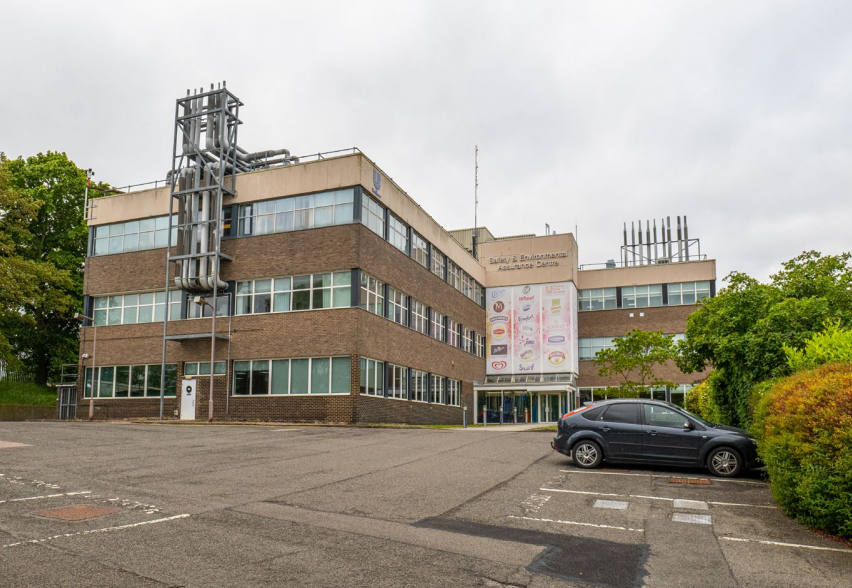
This feature is unavailable at the moment.
We apologize, but the feature you are trying to access is currently unavailable. We are aware of this issue and our team is working hard to resolve the matter.
Please check back in a few minutes. We apologize for the inconvenience.
- LoopNet Team
thank you

Your email has been sent!
45 Colworth Rd
945 - 45,289 SF of Office Space Available in Sharnbrook MK44 1LQ

Highlights
- Excellent transport links
- Business park location
- On-site car parking
all available spaces(4)
Display Rental Rate as
- Space
- Size
- Term
- Rental Rate
- Space Use
- Condition
- Available
The building comprises a three storey research and development facility of steel frame construction. The property is split into offices and laboratories, which has previously housed the Unilever global unit responsible for consumer and environmental safety. The space comprises 45,289 sq ft of lettable space, and offers a range of traditional office space primarily on the ground floor, offices and labs on the 1st floor and a range of laboratory space with additional write up areas on the 2nd floor.
- Use Class: E
- Mostly Open Floor Plan Layout
- Conference Rooms
- Central Air Conditioning
- DDA Compliant
- Natural light
- Fully Built-Out as Standard Office
- Fits 3 - 8 People
- Can be combined with additional space(s) for up to 45,289 SF of adjacent space
- Raised Floor
- Break out areas
- High quality fitout
The building comprises a three storey research and development facility of steel frame construction. The property is split into offices and laboratories, which has previously housed the Unilever global unit responsible for consumer and environmental safety. The space comprises 45,289 sq ft of lettable space, and offers a range of traditional office space primarily on the ground floor, offices and labs on the 1st floor and a range of laboratory space with additional write up areas on the 2nd floor.
- Use Class: E
- Mostly Open Floor Plan Layout
- Conference Rooms
- Central Air Conditioning
- DDA Compliant
- Natural light
- Fully Built-Out as Standard Office
- Fits 45 - 142 People
- Can be combined with additional space(s) for up to 45,289 SF of adjacent space
- Raised Floor
- Break out areas
- High quality fitout
The building comprises a three storey research and development facility of steel frame construction. The property is split into offices and laboratories, which has previously housed the Unilever global unit responsible for consumer and environmental safety. The space comprises 45,289 sq ft of lettable space, and offers a range of traditional office space primarily on the ground floor, offices and labs on the 1st floor and a range of laboratory space with additional write up areas on the 2nd floor.
- Use Class: E
- Mostly Open Floor Plan Layout
- Conference Rooms
- Central Air Conditioning
- DDA Compliant
- Natural light
- Fully Built-Out as Standard Office
- Fits 36 - 115 People
- Can be combined with additional space(s) for up to 45,289 SF of adjacent space
- Raised Floor
- Break out areas
- High quality fitout
The building comprises a three storey research and development facility of steel frame construction. The property is split into offices and laboratories, which has previously housed the Unilever global unit responsible for consumer and environmental safety. The space comprises 45,289 sq ft of lettable space, and offers a range of traditional office space primarily on the ground floor, offices and labs on the 1st floor and a range of laboratory space with additional write up areas on the 2nd floor.
- Use Class: E
- Mostly Open Floor Plan Layout
- Conference Rooms
- Central Air Conditioning
- DDA Compliant
- Natural light
- Fully Built-Out as Standard Office
- Fits 31 - 99 People
- Can be combined with additional space(s) for up to 45,289 SF of adjacent space
- Raised Floor
- Break out areas
- High quality fitout
| Space | Size | Term | Rental Rate | Space Use | Condition | Available |
| Basement | 945 SF | Negotiable | $45.29 CAD/SF/YR $3.77 CAD/SF/MO $487.49 CAD/m²/YR $40.62 CAD/m²/MO $3,567 CAD/MO $42,799 CAD/YR | Office | Full Build-Out | Now |
| Ground | 17,650 SF | Negotiable | $45.29 CAD/SF/YR $3.77 CAD/SF/MO $487.49 CAD/m²/YR $40.62 CAD/m²/MO $66,613 CAD/MO $799,359 CAD/YR | Office | Full Build-Out | Now |
| 1st Floor | 14,372 SF | Negotiable | $45.29 CAD/SF/YR $3.77 CAD/SF/MO $487.49 CAD/m²/YR $40.62 CAD/m²/MO $54,242 CAD/MO $650,900 CAD/YR | Office | Full Build-Out | Now |
| 2nd Floor | 12,322 SF | Negotiable | $45.29 CAD/SF/YR $3.77 CAD/SF/MO $487.49 CAD/m²/YR $40.62 CAD/m²/MO $46,505 CAD/MO $558,057 CAD/YR | Office | Full Build-Out | Now |
Basement
| Size |
| 945 SF |
| Term |
| Negotiable |
| Rental Rate |
| $45.29 CAD/SF/YR $3.77 CAD/SF/MO $487.49 CAD/m²/YR $40.62 CAD/m²/MO $3,567 CAD/MO $42,799 CAD/YR |
| Space Use |
| Office |
| Condition |
| Full Build-Out |
| Available |
| Now |
Ground
| Size |
| 17,650 SF |
| Term |
| Negotiable |
| Rental Rate |
| $45.29 CAD/SF/YR $3.77 CAD/SF/MO $487.49 CAD/m²/YR $40.62 CAD/m²/MO $66,613 CAD/MO $799,359 CAD/YR |
| Space Use |
| Office |
| Condition |
| Full Build-Out |
| Available |
| Now |
1st Floor
| Size |
| 14,372 SF |
| Term |
| Negotiable |
| Rental Rate |
| $45.29 CAD/SF/YR $3.77 CAD/SF/MO $487.49 CAD/m²/YR $40.62 CAD/m²/MO $54,242 CAD/MO $650,900 CAD/YR |
| Space Use |
| Office |
| Condition |
| Full Build-Out |
| Available |
| Now |
2nd Floor
| Size |
| 12,322 SF |
| Term |
| Negotiable |
| Rental Rate |
| $45.29 CAD/SF/YR $3.77 CAD/SF/MO $487.49 CAD/m²/YR $40.62 CAD/m²/MO $46,505 CAD/MO $558,057 CAD/YR |
| Space Use |
| Office |
| Condition |
| Full Build-Out |
| Available |
| Now |
Basement
| Size | 945 SF |
| Term | Negotiable |
| Rental Rate | $45.29 CAD/SF/YR |
| Space Use | Office |
| Condition | Full Build-Out |
| Available | Now |
The building comprises a three storey research and development facility of steel frame construction. The property is split into offices and laboratories, which has previously housed the Unilever global unit responsible for consumer and environmental safety. The space comprises 45,289 sq ft of lettable space, and offers a range of traditional office space primarily on the ground floor, offices and labs on the 1st floor and a range of laboratory space with additional write up areas on the 2nd floor.
- Use Class: E
- Fully Built-Out as Standard Office
- Mostly Open Floor Plan Layout
- Fits 3 - 8 People
- Conference Rooms
- Can be combined with additional space(s) for up to 45,289 SF of adjacent space
- Central Air Conditioning
- Raised Floor
- DDA Compliant
- Break out areas
- Natural light
- High quality fitout
Ground
| Size | 17,650 SF |
| Term | Negotiable |
| Rental Rate | $45.29 CAD/SF/YR |
| Space Use | Office |
| Condition | Full Build-Out |
| Available | Now |
The building comprises a three storey research and development facility of steel frame construction. The property is split into offices and laboratories, which has previously housed the Unilever global unit responsible for consumer and environmental safety. The space comprises 45,289 sq ft of lettable space, and offers a range of traditional office space primarily on the ground floor, offices and labs on the 1st floor and a range of laboratory space with additional write up areas on the 2nd floor.
- Use Class: E
- Fully Built-Out as Standard Office
- Mostly Open Floor Plan Layout
- Fits 45 - 142 People
- Conference Rooms
- Can be combined with additional space(s) for up to 45,289 SF of adjacent space
- Central Air Conditioning
- Raised Floor
- DDA Compliant
- Break out areas
- Natural light
- High quality fitout
1st Floor
| Size | 14,372 SF |
| Term | Negotiable |
| Rental Rate | $45.29 CAD/SF/YR |
| Space Use | Office |
| Condition | Full Build-Out |
| Available | Now |
The building comprises a three storey research and development facility of steel frame construction. The property is split into offices and laboratories, which has previously housed the Unilever global unit responsible for consumer and environmental safety. The space comprises 45,289 sq ft of lettable space, and offers a range of traditional office space primarily on the ground floor, offices and labs on the 1st floor and a range of laboratory space with additional write up areas on the 2nd floor.
- Use Class: E
- Fully Built-Out as Standard Office
- Mostly Open Floor Plan Layout
- Fits 36 - 115 People
- Conference Rooms
- Can be combined with additional space(s) for up to 45,289 SF of adjacent space
- Central Air Conditioning
- Raised Floor
- DDA Compliant
- Break out areas
- Natural light
- High quality fitout
2nd Floor
| Size | 12,322 SF |
| Term | Negotiable |
| Rental Rate | $45.29 CAD/SF/YR |
| Space Use | Office |
| Condition | Full Build-Out |
| Available | Now |
The building comprises a three storey research and development facility of steel frame construction. The property is split into offices and laboratories, which has previously housed the Unilever global unit responsible for consumer and environmental safety. The space comprises 45,289 sq ft of lettable space, and offers a range of traditional office space primarily on the ground floor, offices and labs on the 1st floor and a range of laboratory space with additional write up areas on the 2nd floor.
- Use Class: E
- Fully Built-Out as Standard Office
- Mostly Open Floor Plan Layout
- Fits 31 - 99 People
- Conference Rooms
- Can be combined with additional space(s) for up to 45,289 SF of adjacent space
- Central Air Conditioning
- Raised Floor
- DDA Compliant
- Break out areas
- Natural light
- High quality fitout
Property Overview
The park is centrally located on the ‘Oxford to Cambridge arc’ with excellent access to leading universities and internationally-renowned science, research and high technology industries. The 91 acre parkland campus is just a few minutes from the A6, north of Bedford on the outskirts of the village of Sharnbrook. Just a 9 mile drive into Bedford, 14 miles to the A14 and the M1 just 18 miles away.
PROPERTY FACTS
Presented by

45 Colworth Rd
Hmm, there seems to have been an error sending your message. Please try again.
Thanks! Your message was sent.



