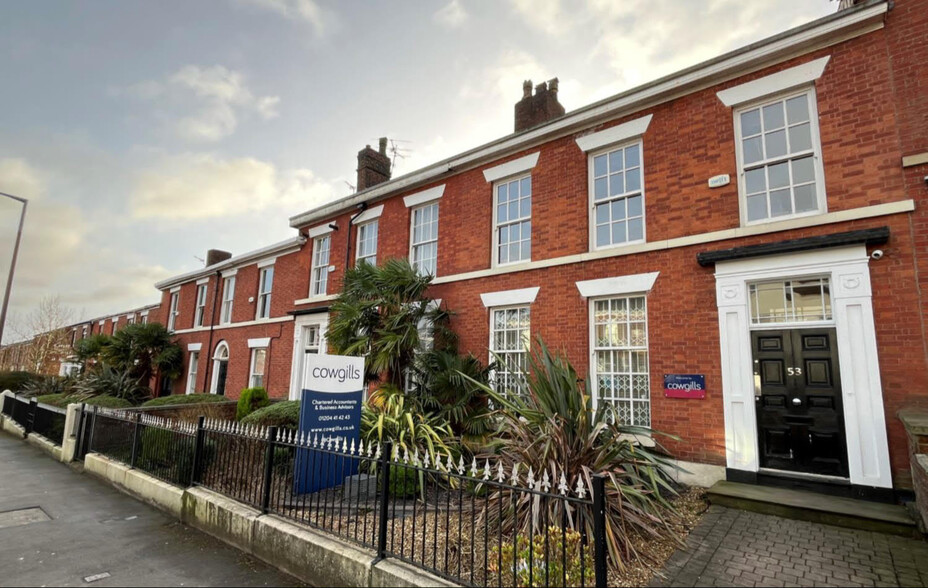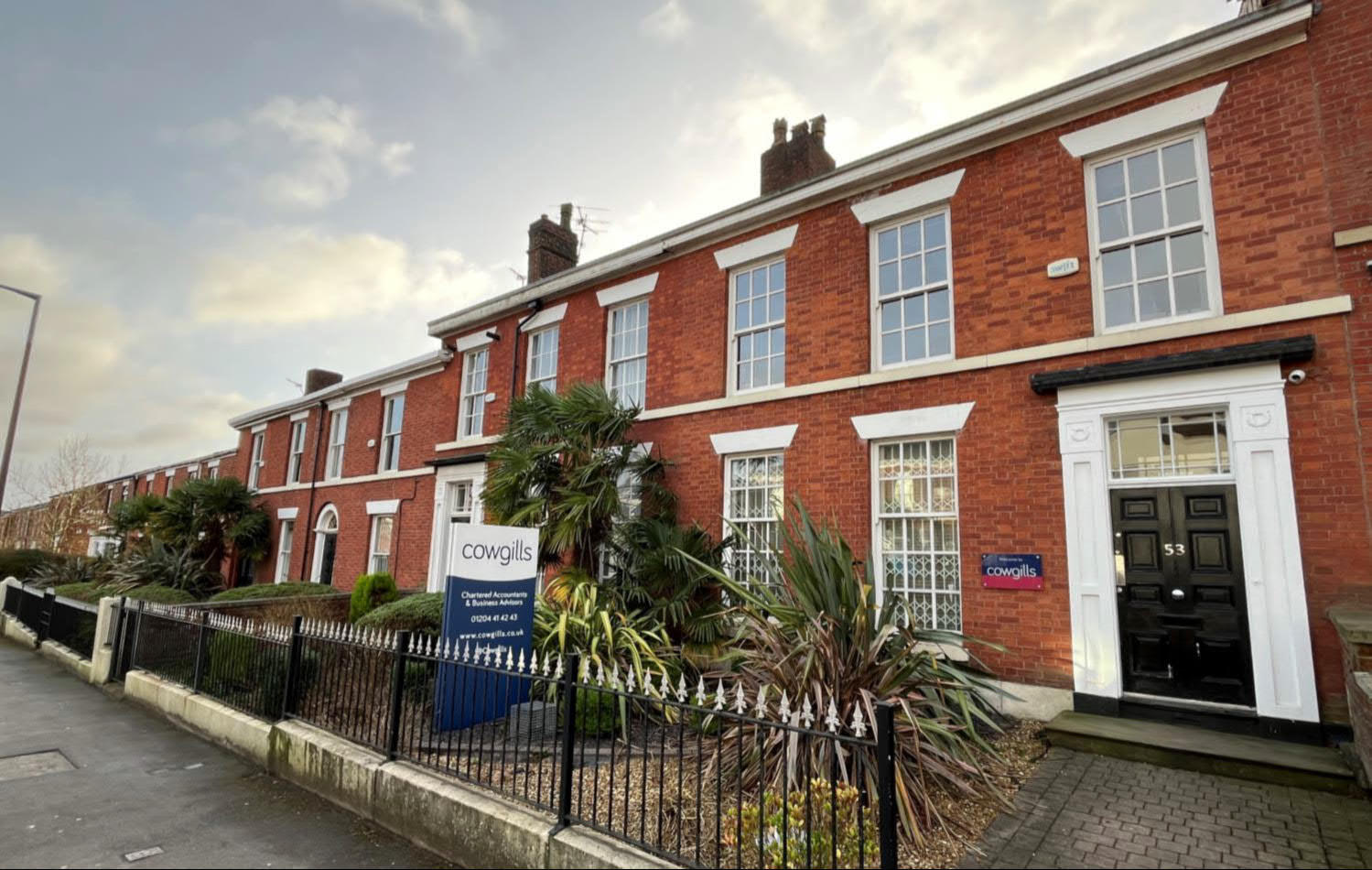
This feature is unavailable at the moment.
We apologize, but the feature you are trying to access is currently unavailable. We are aware of this issue and our team is working hard to resolve the matter.
Please check back in a few minutes. We apologize for the inconvenience.
- LoopNet Team
thank you

Your email has been sent!
Regency House 45-53 Chorley New Rd
2,452 - 16,363 SF of Office Space Available in Bolton BL1 4QR

Highlights
- Good location
- Within reach out local transport links
- On site parking
all available spaces(4)
Display Rental Rate as
- Space
- Size
- Term
- Rental Rate
- Space Use
- Condition
- Available
Office accommodation arranged over basement, ground first and part second floor accommodation, with space available from 3102 - 16,363 SF. The space is available on new terms to be agreed with a rents from £11.50 per sf to £13.50 per sf.
- Use Class: E
- Mostly Open Floor Plan Layout
- Can be combined with additional space(s) for up to 16,363 SF of adjacent space
- Energy Performance Rating - C
- Mix of open plan and cellular offices
- EPC C
- Partially Built-Out as Standard Office
- Fits 7 - 20 People
- Kitchen
- Private Restrooms
- Kitchen and w/c facilities
- Period features
Office accommodation arranged over basement, ground first and part second floor accommodation, with space available from 3102 - 16,363 SF. The space is available on new terms to be agreed with a rents from £11.50 per sf to £13.50 per sf.
- Use Class: E
- Mostly Open Floor Plan Layout
- Can be combined with additional space(s) for up to 16,363 SF of adjacent space
- Energy Performance Rating - C
- Mix of open plan and cellular offices
- EPC C
- Partially Built-Out as Standard Office
- Fits 15 - 47 People
- Kitchen
- Private Restrooms
- Kitchen and w/c facilities
- Period features
Office accommodation arranged over basement, ground first and part second floor accommodation, with space available from 3102 - 16,363 SF. The space is available on new terms to be agreed with a rents from £11.50 per sf to £13.50 per sf.
- Use Class: E
- Mostly Open Floor Plan Layout
- Can be combined with additional space(s) for up to 16,363 SF of adjacent space
- Energy Performance Rating - C
- Mix of open plan and cellular offices
- EPC C
- Partially Built-Out as Standard Office
- Fits 14 - 45 People
- Kitchen
- Private Restrooms
- Kitchen and w/c facilities
- Period features
Office accommodation arranged over basement, ground first and part second floor accommodation, with space available from 3102 - 16,363 SF. The space is available on new terms to be agreed with a rents from £11.50 per sf to £13.50 per sf.
- Use Class: E
- Mostly Open Floor Plan Layout
- Can be combined with additional space(s) for up to 16,363 SF of adjacent space
- Energy Performance Rating - C
- Mix of open plan and cellular offices
- EPC C
- Partially Built-Out as Standard Office
- Fits 7 - 21 People
- Kitchen
- Private Restrooms
- Kitchen and w/c facilities
- Period features
| Space | Size | Term | Rental Rate | Space Use | Condition | Available |
| Basement | 2,452 SF | Negotiable | $20.83 CAD/SF/YR $1.74 CAD/SF/MO $224.25 CAD/m²/YR $18.69 CAD/m²/MO $4,257 CAD/MO $51,083 CAD/YR | Office | Partial Build-Out | Now |
| Ground | 5,785 SF | Negotiable | $20.83 CAD/SF/YR $1.74 CAD/SF/MO $224.25 CAD/m²/YR $18.69 CAD/m²/MO $10,043 CAD/MO $120,520 CAD/YR | Office | Partial Build-Out | Now |
| 1st Floor | 5,525 SF | Negotiable | $20.83 CAD/SF/YR $1.74 CAD/SF/MO $224.25 CAD/m²/YR $18.69 CAD/m²/MO $9,592 CAD/MO $115,103 CAD/YR | Office | Partial Build-Out | Now |
| 2nd Floor | 2,601 SF | Negotiable | $20.83 CAD/SF/YR $1.74 CAD/SF/MO $224.25 CAD/m²/YR $18.69 CAD/m²/MO $4,516 CAD/MO $54,187 CAD/YR | Office | Partial Build-Out | Now |
Basement
| Size |
| 2,452 SF |
| Term |
| Negotiable |
| Rental Rate |
| $20.83 CAD/SF/YR $1.74 CAD/SF/MO $224.25 CAD/m²/YR $18.69 CAD/m²/MO $4,257 CAD/MO $51,083 CAD/YR |
| Space Use |
| Office |
| Condition |
| Partial Build-Out |
| Available |
| Now |
Ground
| Size |
| 5,785 SF |
| Term |
| Negotiable |
| Rental Rate |
| $20.83 CAD/SF/YR $1.74 CAD/SF/MO $224.25 CAD/m²/YR $18.69 CAD/m²/MO $10,043 CAD/MO $120,520 CAD/YR |
| Space Use |
| Office |
| Condition |
| Partial Build-Out |
| Available |
| Now |
1st Floor
| Size |
| 5,525 SF |
| Term |
| Negotiable |
| Rental Rate |
| $20.83 CAD/SF/YR $1.74 CAD/SF/MO $224.25 CAD/m²/YR $18.69 CAD/m²/MO $9,592 CAD/MO $115,103 CAD/YR |
| Space Use |
| Office |
| Condition |
| Partial Build-Out |
| Available |
| Now |
2nd Floor
| Size |
| 2,601 SF |
| Term |
| Negotiable |
| Rental Rate |
| $20.83 CAD/SF/YR $1.74 CAD/SF/MO $224.25 CAD/m²/YR $18.69 CAD/m²/MO $4,516 CAD/MO $54,187 CAD/YR |
| Space Use |
| Office |
| Condition |
| Partial Build-Out |
| Available |
| Now |
Basement
| Size | 2,452 SF |
| Term | Negotiable |
| Rental Rate | $20.83 CAD/SF/YR |
| Space Use | Office |
| Condition | Partial Build-Out |
| Available | Now |
Office accommodation arranged over basement, ground first and part second floor accommodation, with space available from 3102 - 16,363 SF. The space is available on new terms to be agreed with a rents from £11.50 per sf to £13.50 per sf.
- Use Class: E
- Partially Built-Out as Standard Office
- Mostly Open Floor Plan Layout
- Fits 7 - 20 People
- Can be combined with additional space(s) for up to 16,363 SF of adjacent space
- Kitchen
- Energy Performance Rating - C
- Private Restrooms
- Mix of open plan and cellular offices
- Kitchen and w/c facilities
- EPC C
- Period features
Ground
| Size | 5,785 SF |
| Term | Negotiable |
| Rental Rate | $20.83 CAD/SF/YR |
| Space Use | Office |
| Condition | Partial Build-Out |
| Available | Now |
Office accommodation arranged over basement, ground first and part second floor accommodation, with space available from 3102 - 16,363 SF. The space is available on new terms to be agreed with a rents from £11.50 per sf to £13.50 per sf.
- Use Class: E
- Partially Built-Out as Standard Office
- Mostly Open Floor Plan Layout
- Fits 15 - 47 People
- Can be combined with additional space(s) for up to 16,363 SF of adjacent space
- Kitchen
- Energy Performance Rating - C
- Private Restrooms
- Mix of open plan and cellular offices
- Kitchen and w/c facilities
- EPC C
- Period features
1st Floor
| Size | 5,525 SF |
| Term | Negotiable |
| Rental Rate | $20.83 CAD/SF/YR |
| Space Use | Office |
| Condition | Partial Build-Out |
| Available | Now |
Office accommodation arranged over basement, ground first and part second floor accommodation, with space available from 3102 - 16,363 SF. The space is available on new terms to be agreed with a rents from £11.50 per sf to £13.50 per sf.
- Use Class: E
- Partially Built-Out as Standard Office
- Mostly Open Floor Plan Layout
- Fits 14 - 45 People
- Can be combined with additional space(s) for up to 16,363 SF of adjacent space
- Kitchen
- Energy Performance Rating - C
- Private Restrooms
- Mix of open plan and cellular offices
- Kitchen and w/c facilities
- EPC C
- Period features
2nd Floor
| Size | 2,601 SF |
| Term | Negotiable |
| Rental Rate | $20.83 CAD/SF/YR |
| Space Use | Office |
| Condition | Partial Build-Out |
| Available | Now |
Office accommodation arranged over basement, ground first and part second floor accommodation, with space available from 3102 - 16,363 SF. The space is available on new terms to be agreed with a rents from £11.50 per sf to £13.50 per sf.
- Use Class: E
- Partially Built-Out as Standard Office
- Mostly Open Floor Plan Layout
- Fits 7 - 21 People
- Can be combined with additional space(s) for up to 16,363 SF of adjacent space
- Kitchen
- Energy Performance Rating - C
- Private Restrooms
- Mix of open plan and cellular offices
- Kitchen and w/c facilities
- EPC C
- Period features
Property Overview
The subject property comprises a terrace of office premises, which are currently all interlinked, with accommodation arranged across basement, ground, first and second floor attic space in part. A number of the properties benefit from three-storey extensions to the rear. The accommodation is configured to provide for a mix of open plan and cellular accommodation.
PROPERTY FACTS
Presented by

Regency House | 45-53 Chorley New Rd
Hmm, there seems to have been an error sending your message. Please try again.
Thanks! Your message was sent.



