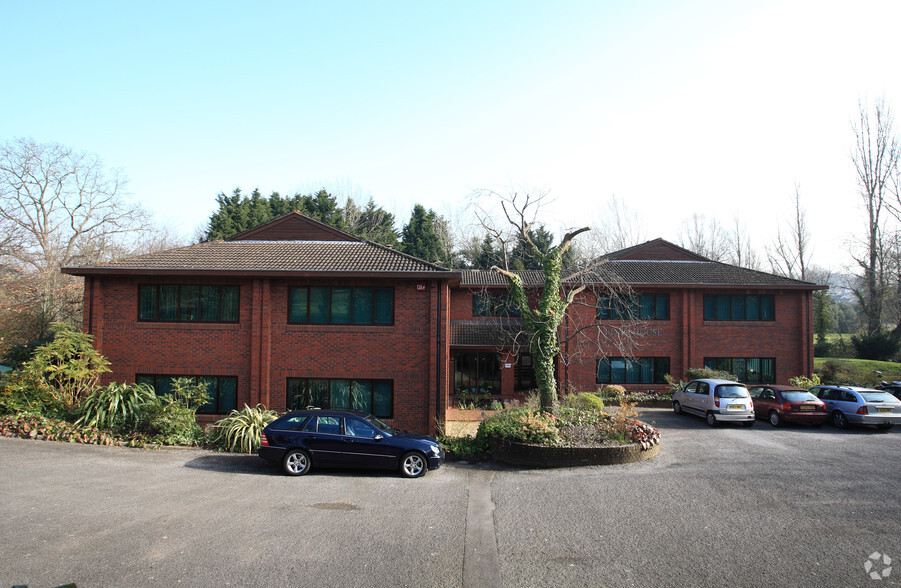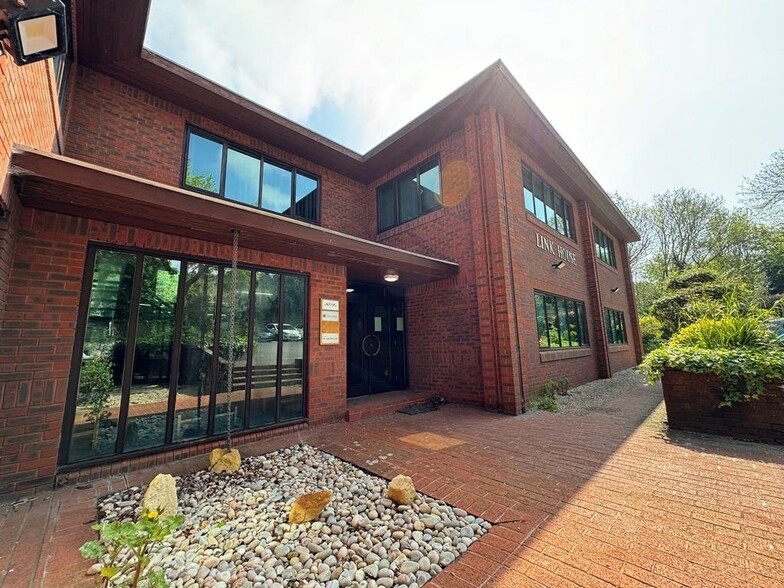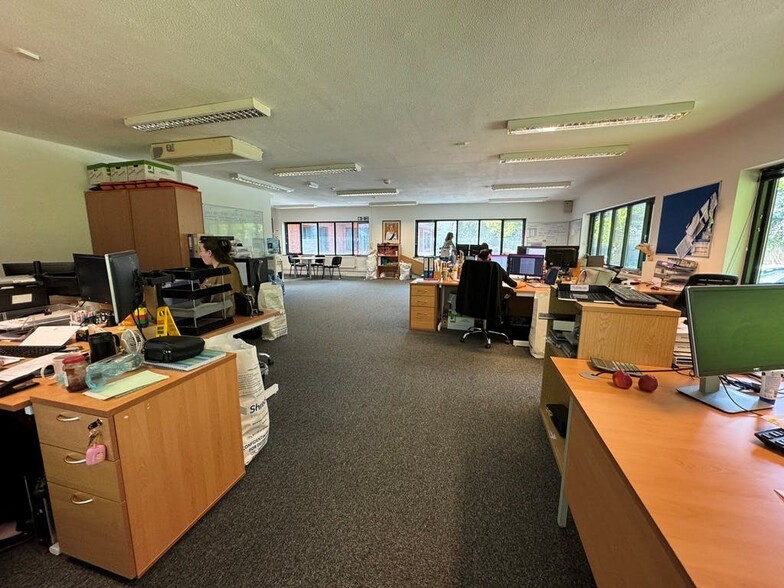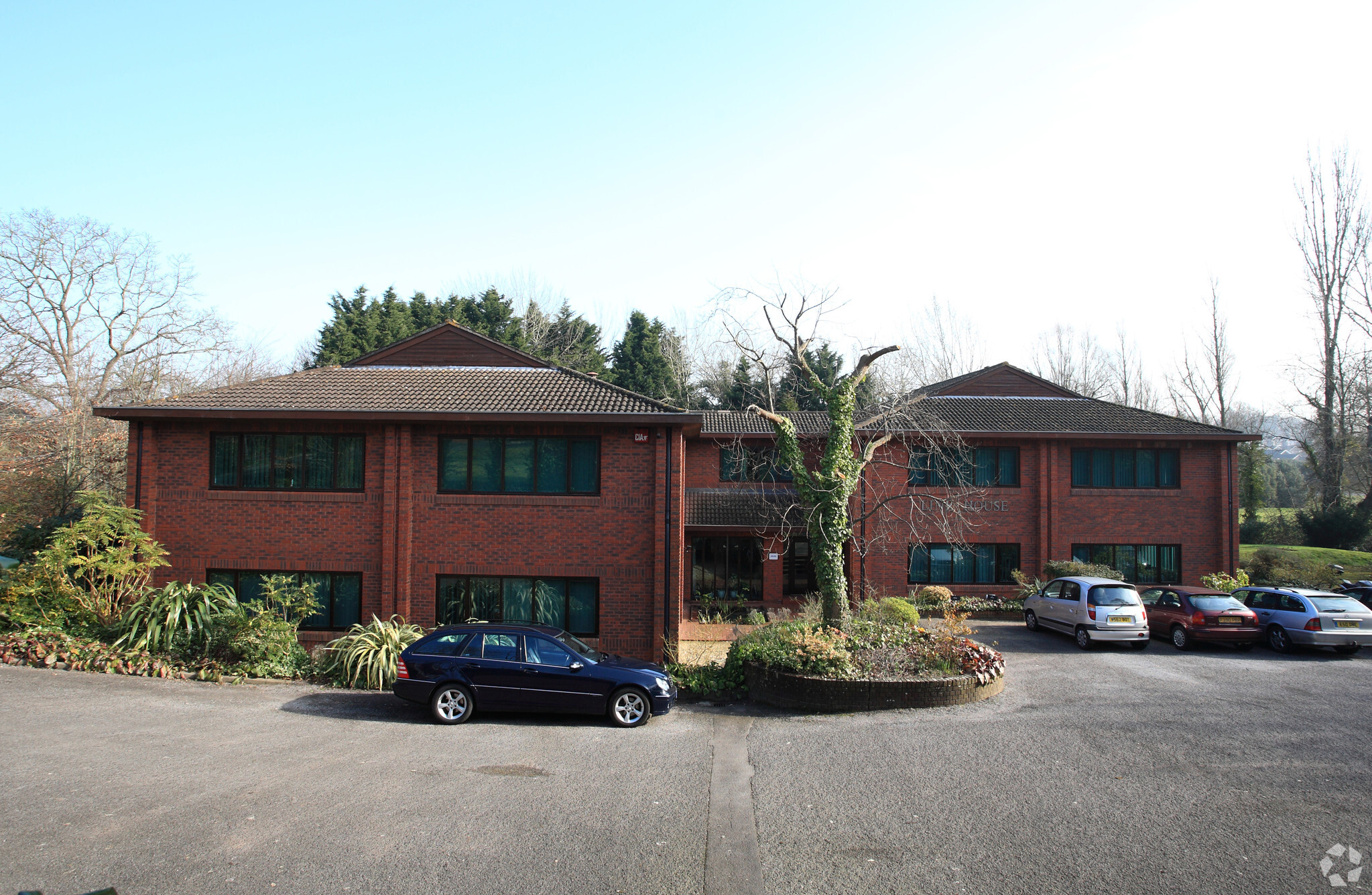Link House 44A High St 1,716 SF of Office Space Available in Fareham PO16 7BQ



HIGHLIGHTS
- Easily accessible
- Entry system
- Lots of natural light
ALL AVAILABLE SPACE(1)
Display Rental Rate as
- SPACE
- SIZE
- TERM
- RENTAL RATE
- SPACE USE
- CONDITION
- AVAILABLE
Available by way of a new effectively Full Repairing & Insuring lease outside The Landlord & Tenant Act 1954, Part II. The suite is located on the first floor and comprises a largely open plan main office area with private office and server / store room. In addition is an adjacent smaller office / meeting room. Next to the office is the communal kitchen and WCs. The suite benefits from 6 x allocated parking spaces. It is understood permits can be obtained for the Lysses car park nearby
- Use Class: E
- Fits 5 - 14 People
- Kitchen
- Common Parts WC Facilities
- Air conditioning
- Mostly Open Floor Plan Layout
- Central Air and Heating
- Fully Carpeted
- 6x parking spaces
- 2x offices split
| Space | Size | Term | Rental Rate | Space Use | Condition | Available |
| 1st Floor, Ste North Wing | 1,716 SF | Negotiable | $25.08 CAD/SF/YR | Office | Full Build-Out | Now |
1st Floor, Ste North Wing
| Size |
| 1,716 SF |
| Term |
| Negotiable |
| Rental Rate |
| $25.08 CAD/SF/YR |
| Space Use |
| Office |
| Condition |
| Full Build-Out |
| Available |
| Now |
PROPERTY OVERVIEW
Link House is a detached office building set within 0.65 acre site including car park surrounded by trees. The building comprises two storeys split into north and south wings with communal central core/entrance.
- Kitchen
- Demised WC facilities
- Open-Plan
- Partitioned Offices
- Perimeter Trunking
- Reception
- Recessed Lighting
- Drop Ceiling
- Air Conditioning








