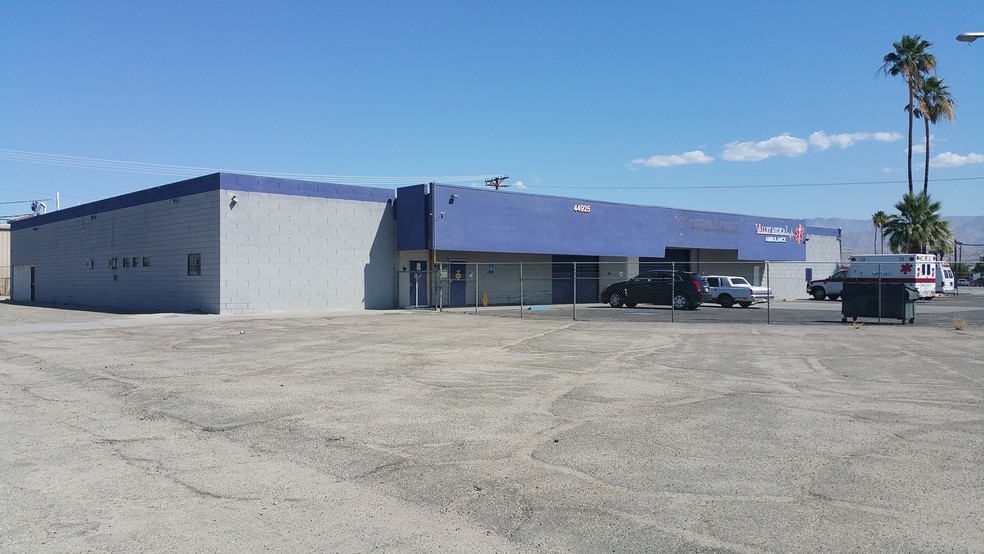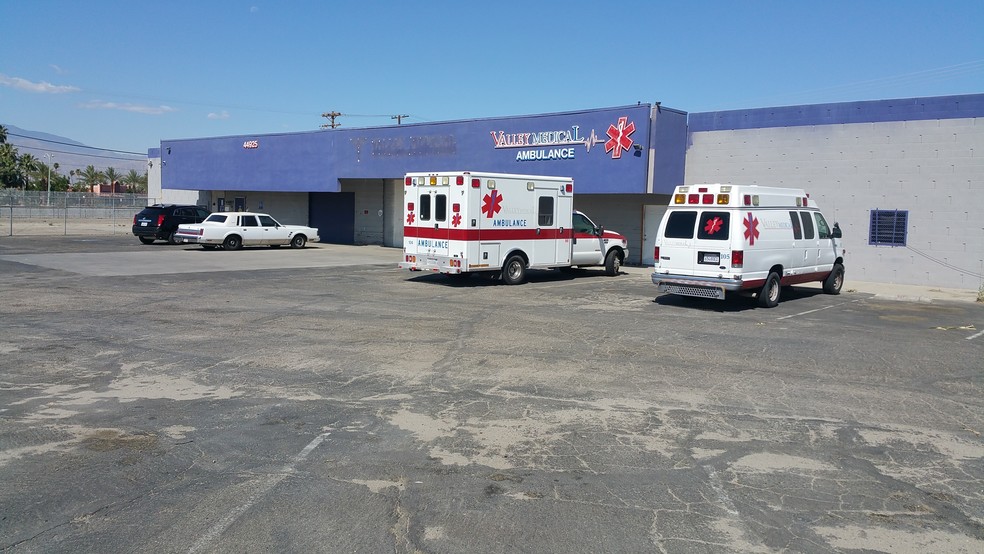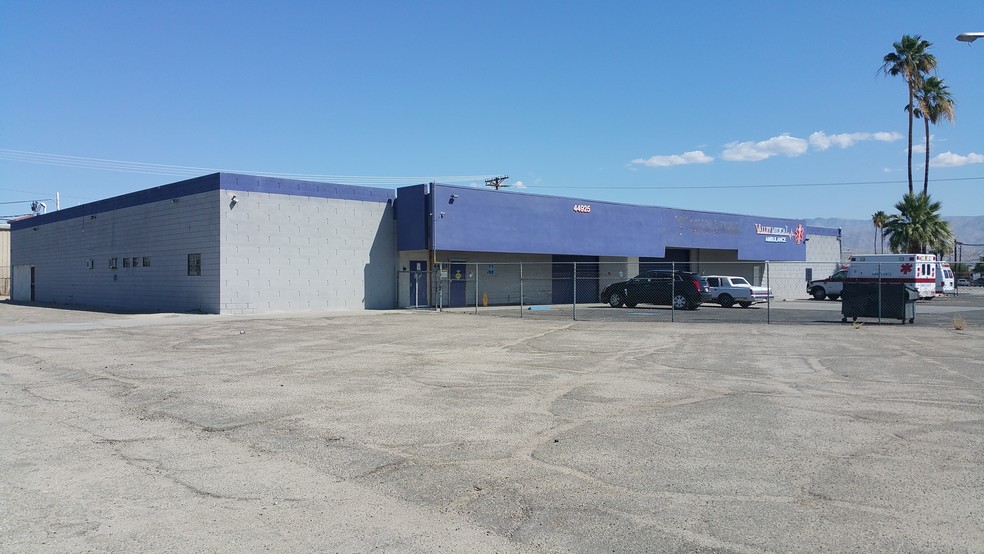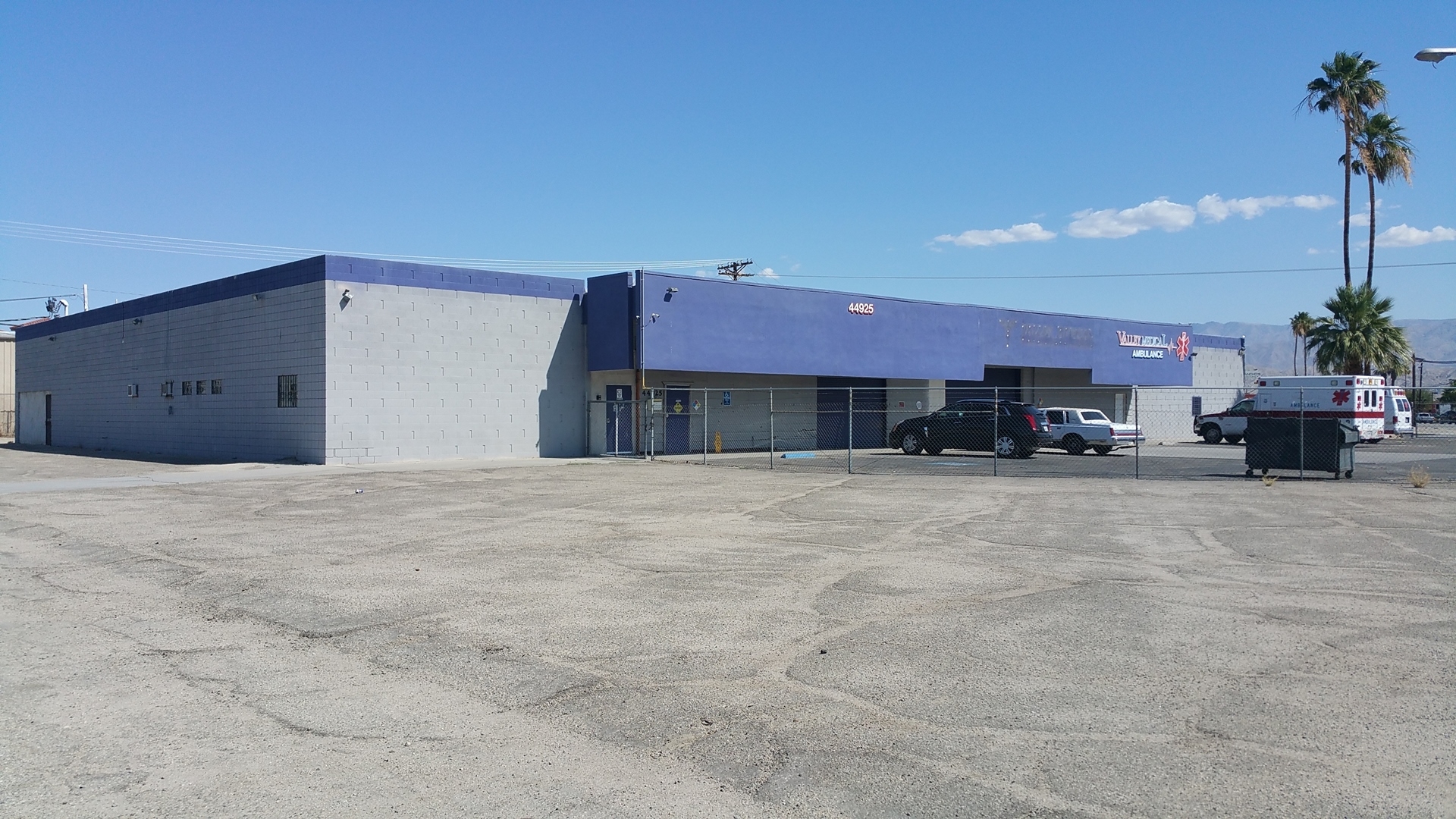
This feature is unavailable at the moment.
We apologize, but the feature you are trying to access is currently unavailable. We are aware of this issue and our team is working hard to resolve the matter.
Please check back in a few minutes. We apologize for the inconvenience.
- LoopNet Team
thank you

Your email has been sent!
44925 Jackson St
580 - 1,574 SF of Industrial Space Available in Indio, CA 92201



Highlights
- Accesible from the I-10 freeway or Indio Boulevard.
- Zoning of Heavy Industrial allows for towing, impounding, and storage of autos and vehicles.
- Yard space is the premium feature here.
Features
all available spaces(2)
Display Rental Rate as
- Space
- Size
- Term
- Rental Rate
- Space Use
- Condition
- Available
This opportunity is for a business that requires a large yard area for the storage of vehicles. The office space allocated is 994 square feet and features a reception area, three private offices with a private restroom located in one of the private offices. One of the offices is not adjacent to the office area. The suite has its own separate entrance/exit. The storage yard is the premium here. It can store nearly 30 vehicles and is at the east end of the property. The asking rent is $4,500 per month.
- Listed rate may not include certain utilities, building services and property expenses
- Includes 994 SF of dedicated office space
This opportunity is for a business that requires a large yard area for the storage of vehicles. The office space allocated is 580 square feet and features a reception area, two private offices with a private restroom located in one of the private offices. he suite has its own separate entrance/exit. The storage yard is the premium here and is the largest of the two yard areas available at the property. Larger vehicles can be stored here. The yard is at the south end of the property bordered by the overpass to the east, the railroad tracks on the south, and the building on the north. The asking rent is $4,500 per month, Modified Gross.
- Listed rate may not include certain utilities, building services and property expenses
- Includes 580 SF of dedicated office space
| Space | Size | Term | Rental Rate | Space Use | Condition | Available |
| 1st Floor - C | 994 SF | 3-5 Years | $75.95 CAD/SF/YR $6.33 CAD/SF/MO $817.47 CAD/m²/YR $68.12 CAD/m²/MO $6,291 CAD/MO $75,490 CAD/YR | Industrial | - | Now |
| 1st Floor - D | 580 SF | 3-5 Years | $112.51 CAD/SF/YR $9.38 CAD/SF/MO $1,211 CAD/m²/YR $100.92 CAD/m²/MO $5,438 CAD/MO $65,257 CAD/YR | Industrial | - | Now |
1st Floor - C
| Size |
| 994 SF |
| Term |
| 3-5 Years |
| Rental Rate |
| $75.95 CAD/SF/YR $6.33 CAD/SF/MO $817.47 CAD/m²/YR $68.12 CAD/m²/MO $6,291 CAD/MO $75,490 CAD/YR |
| Space Use |
| Industrial |
| Condition |
| - |
| Available |
| Now |
1st Floor - D
| Size |
| 580 SF |
| Term |
| 3-5 Years |
| Rental Rate |
| $112.51 CAD/SF/YR $9.38 CAD/SF/MO $1,211 CAD/m²/YR $100.92 CAD/m²/MO $5,438 CAD/MO $65,257 CAD/YR |
| Space Use |
| Industrial |
| Condition |
| - |
| Available |
| Now |
1st Floor - C
| Size | 994 SF |
| Term | 3-5 Years |
| Rental Rate | $75.95 CAD/SF/YR |
| Space Use | Industrial |
| Condition | - |
| Available | Now |
This opportunity is for a business that requires a large yard area for the storage of vehicles. The office space allocated is 994 square feet and features a reception area, three private offices with a private restroom located in one of the private offices. One of the offices is not adjacent to the office area. The suite has its own separate entrance/exit. The storage yard is the premium here. It can store nearly 30 vehicles and is at the east end of the property. The asking rent is $4,500 per month.
- Listed rate may not include certain utilities, building services and property expenses
- Includes 994 SF of dedicated office space
1st Floor - D
| Size | 580 SF |
| Term | 3-5 Years |
| Rental Rate | $112.51 CAD/SF/YR |
| Space Use | Industrial |
| Condition | - |
| Available | Now |
This opportunity is for a business that requires a large yard area for the storage of vehicles. The office space allocated is 580 square feet and features a reception area, two private offices with a private restroom located in one of the private offices. he suite has its own separate entrance/exit. The storage yard is the premium here and is the largest of the two yard areas available at the property. Larger vehicles can be stored here. The yard is at the south end of the property bordered by the overpass to the east, the railroad tracks on the south, and the building on the north. The asking rent is $4,500 per month, Modified Gross.
- Listed rate may not include certain utilities, building services and property expenses
- Includes 580 SF of dedicated office space
Property Overview
Located by the edge of the railroad tracks, and visible to the Jackson Street overpass, this area is zoned for Heavy Industrial allowing for many auto and vehicle uses like towing, impounding, used car sales, etc. The value here is the yard area. It is large, generous, and comes with a small office area, too. The asking price for either yard space is $4,500 per month with utilities extra.
Service FACILITY FACTS
Presented by

44925 Jackson St
Hmm, there seems to have been an error sending your message. Please try again.
Thanks! Your message was sent.








