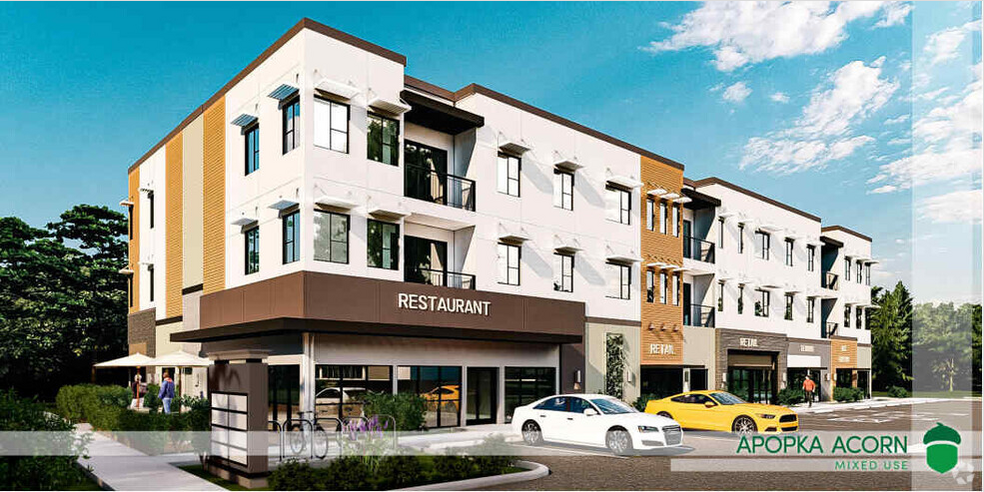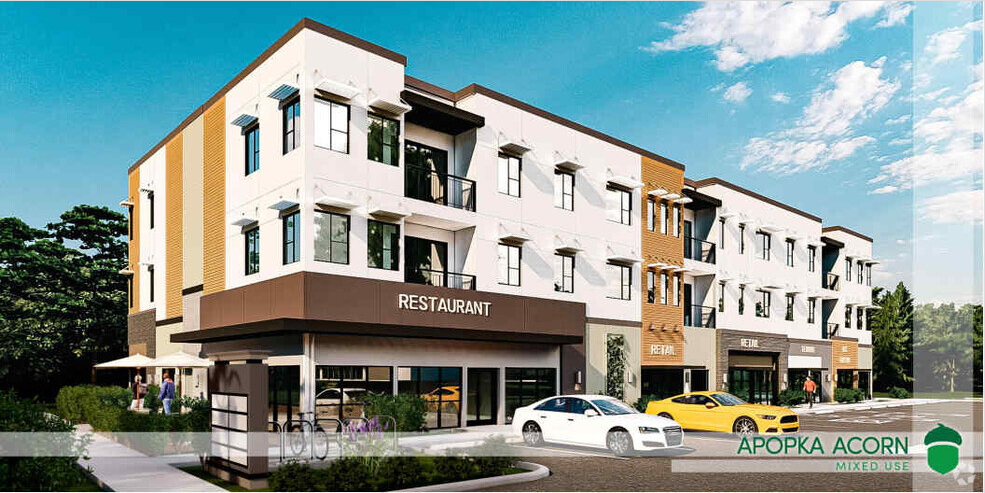
This feature is unavailable at the moment.
We apologize, but the feature you are trying to access is currently unavailable. We are aware of this issue and our team is working hard to resolve the matter.
Please check back in a few minutes. We apologize for the inconvenience.
- LoopNet Team
thank you

Your email has been sent!
Apopka Acorn Mixed Use Development 447 Alabama Ave
525 - 8,835 SF of Retail Space Available in Apopka, FL 32703

Space Availability (6)
Display Rental Rate as
- Space
- Size
- Term
- Rental Rate
- Rent Type
| Space | Size | Term | Rental Rate | Rent Type | ||
| 1st Floor, Ste 101 | 3,040 SF | 1-10 Years | $42.51 CAD/SF/YR $3.54 CAD/SF/MO $457.57 CAD/m²/YR $38.13 CAD/m²/MO $10,769 CAD/MO $129,230 CAD/YR | Triple Net (NNN) | ||
| 1st Floor, Ste 102 | 1,550 SF | 1-10 Years | $36.84 CAD/SF/YR $3.07 CAD/SF/MO $396.54 CAD/m²/YR $33.05 CAD/m²/MO $4,759 CAD/MO $57,102 CAD/YR | Triple Net (NNN) | ||
| 1st Floor, Ste 103 | 1,550 SF | 1-10 Years | $36.84 CAD/SF/YR $3.07 CAD/SF/MO $396.54 CAD/m²/YR $33.05 CAD/m²/MO $4,759 CAD/MO $57,102 CAD/YR | Triple Net (NNN) | ||
| 1st Floor, Ste 104 | 1,550 SF | 1 Year | $36.84 CAD/SF/YR $3.07 CAD/SF/MO $396.54 CAD/m²/YR $33.05 CAD/m²/MO $4,759 CAD/MO $57,102 CAD/YR | Triple Net (NNN) | ||
| 1st Floor, Ste 105 | 620 SF | 1-10 Years | $39.67 CAD/SF/YR $3.31 CAD/SF/MO $427.06 CAD/m²/YR $35.59 CAD/m²/MO $2,050 CAD/MO $24,598 CAD/YR | Triple Net (NNN) | ||
| 1st Floor, Ste 106 | 525 SF | 1-10 Years | $39.67 CAD/SF/YR $3.31 CAD/SF/MO $427.06 CAD/m²/YR $35.59 CAD/m²/MO $1,736 CAD/MO $20,829 CAD/YR | Triple Net (NNN) |
1st Floor, Ste 101
- Lease rate does not include utilities, property expenses or building services
- Can be combined with additional space(s) for up to 8,835 SF of adjacent space
1st Floor, Ste 102
- Lease rate does not include utilities, property expenses or building services
- Can be combined with additional space(s) for up to 8,835 SF of adjacent space
1st Floor, Ste 103
- Lease rate does not include utilities, property expenses or building services
- Can be combined with additional space(s) for up to 8,835 SF of adjacent space
1st Floor, Ste 104
- Lease rate does not include utilities, property expenses or building services
- Can be combined with additional space(s) for up to 8,835 SF of adjacent space
1st Floor, Ste 105
- Lease rate does not include utilities, property expenses or building services
- Can be combined with additional space(s) for up to 8,835 SF of adjacent space
1st Floor, Ste 106
- Lease rate does not include utilities, property expenses or building services
- Can be combined with additional space(s) for up to 8,835 SF of adjacent space
Rent Types
The rent amount and type that the tenant (lessee) will be responsible to pay to the landlord (lessor) throughout the lease term is negotiated prior to both parties signing a lease agreement. The rent type will vary depending upon the services provided. For example, triple net rents are typically lower than full service rents due to additional expenses the tenant is required to pay in addition to the base rent. Contact the listing broker for a full understanding of any associated costs or additional expenses for each rent type.
1. Full Service: A rental rate that includes normal building standard services as provided by the landlord within a base year rental.
2. Double Net (NN): Tenant pays for only two of the building expenses; the landlord and tenant determine the specific expenses prior to signing the lease agreement.
3. Triple Net (NNN): A lease in which the tenant is responsible for all expenses associated with their proportional share of occupancy of the building.
4. Modified Gross: Modified Gross is a general type of lease rate where typically the tenant will be responsible for their proportional share of one or more of the expenses. The landlord will pay the remaining expenses. See the below list of common Modified Gross rental rate structures: 4. Plus All Utilities: A type of Modified Gross Lease where the tenant is responsible for their proportional share of utilities in addition to the rent. 4. Plus Cleaning: A type of Modified Gross Lease where the tenant is responsible for their proportional share of cleaning in addition to the rent. 4. Plus Electric: A type of Modified Gross Lease where the tenant is responsible for their proportional share of the electrical cost in addition to the rent. 4. Plus Electric & Cleaning: A type of Modified Gross Lease where the tenant is responsible for their proportional share of the electrical and cleaning cost in addition to the rent. 4. Plus Utilities and Char: A type of Modified Gross Lease where the tenant is responsible for their proportional share of the utilities and cleaning cost in addition to the rent. 4. Industrial Gross: A type of Modified Gross lease where the tenant pays one or more of the expenses in addition to the rent. The landlord and tenant determine these prior to signing the lease agreement.
5. Tenant Electric: The landlord pays for all services and the tenant is responsible for their usage of lights and electrical outlets in the space they occupy.
6. Negotiable or Upon Request: Used when the leasing contact does not provide the rent or service type.
7. TBD: To be determined; used for buildings for which no rent or service type is known, commonly utilized when the buildings are not yet built.
PROPERTY FACTS FOR 447 Alabama Ave , Apopka, FL 32703
| Property Type | Retail | Parking Ratio | 4.61/1,000 SF |
| Gross Leasable Area | 9,336 SF | Construction Status | Proposed |
| Year Built | 2025 |
| Property Type | Retail |
| Gross Leasable Area | 9,336 SF |
| Year Built | 2025 |
| Parking Ratio | 4.61/1,000 SF |
| Construction Status | Proposed |
About the Property
The New Apopka City Center sets the "stage" for the eastern entrance to the City. As part of this new themed City Center Concept, the Subject Property, 447 Alabama Ave, is well located adjacent to the City Center's "Main Street" (McGee Ave) and possible Brewery Food Hall Concept forthcoming with it's supportive additional parking. Our 3 Story, 40 FT Height, mixed use project will house just over 9,300 SF of multi-tenant retail and/or office style users on the 1st floor accompanied by 19 residential apartment occupants on the 2nd & 3rd floors. Units will range in size from 7 x 1 bed, 10 x 2 bed and 2 x 3 bed units. The coveted end cap, Suite 101, positioned along Alabama Ave, is 3,040 SF having 62 FT of roadway frontage and boasts an accompanying 375 SF +/- patio area. This space is well suited for a seated restaurant concept. Three 1,550 SF in-line retail spaces follow (Suites 102-104). The other end cap space on the east side of the building, Suite 105, is very well positioned adjacent to Apopka City Centre. This end-cap Suite (Suite 105) offers 1,550 SF of space with 62 FT of frontage to Apopka City Center. There is a planned sidewalk leading from the parking area on the east side of the property to the Apopka City Center sites on the east. Parking capacity for the project offers nearly 5 spaces per 1,000 SF of retail. Traffic count along US Hwy 441 is just under 50,000 vehicles per day - a powerful daily flow of traffic nearby the site. The 3 & 5 mile radius population numbers show just over 72,000 people within 3 miles and nearly 149,000 people within 5 miles of the site. The Subject Property is located a short 1,000 FT east of the confluence of US Hwy 441 and Florida State Road 436. In conjunction with this New City Center Concept, the Subject Property sets a Grand Eastern Entrance stage for the city. This New City Center Concept currently houses a newly delivered Hilton Garden Inn, as well as the following forthcoming occupants: Winn Dixie Grocery Center, and possible Coffee Shoppe, Brewery Food Hall, and a multi-tenant retail building offering other anticipated national scale concepts.
Nearby Major Retailers










Presented by

Apopka Acorn Mixed Use Development | 447 Alabama Ave
Hmm, there seems to have been an error sending your message. Please try again.
Thanks! Your message was sent.


