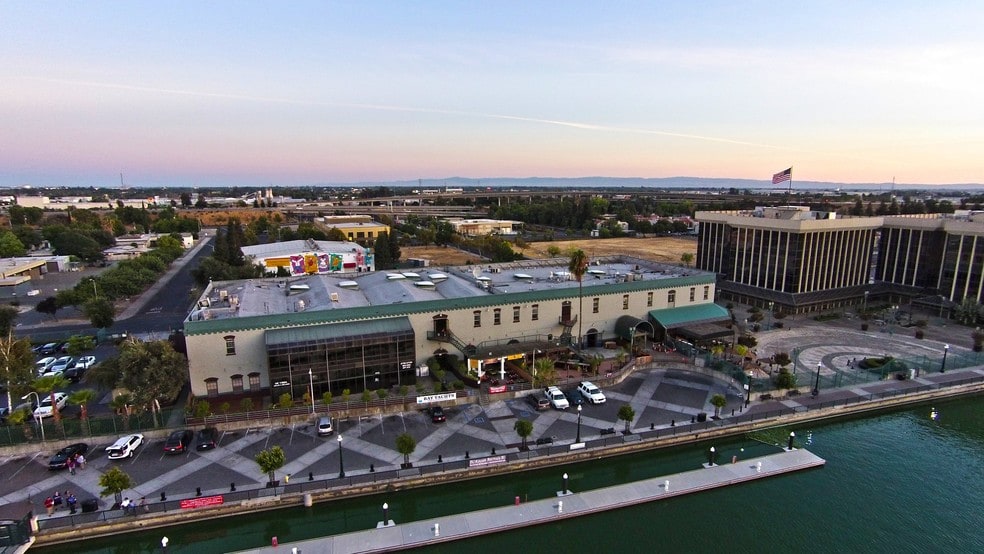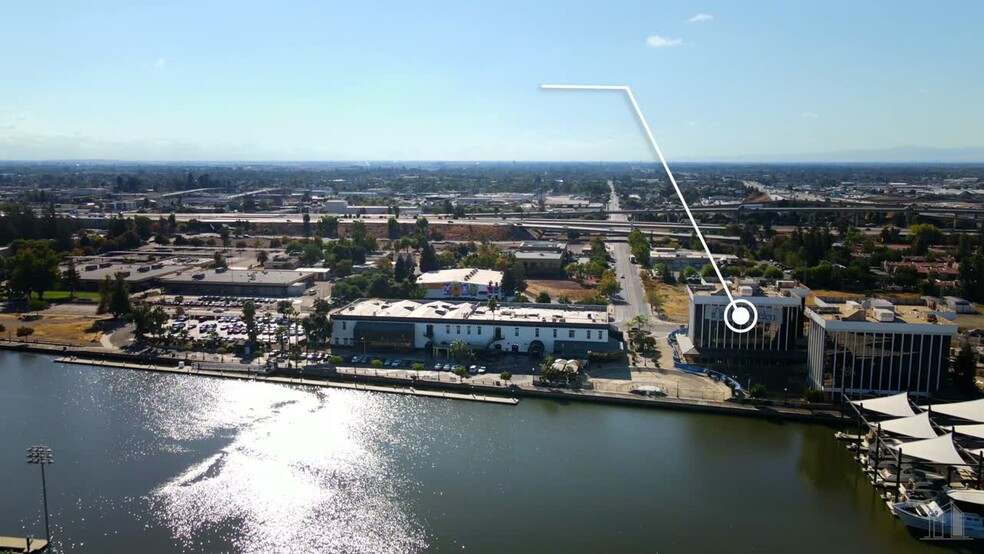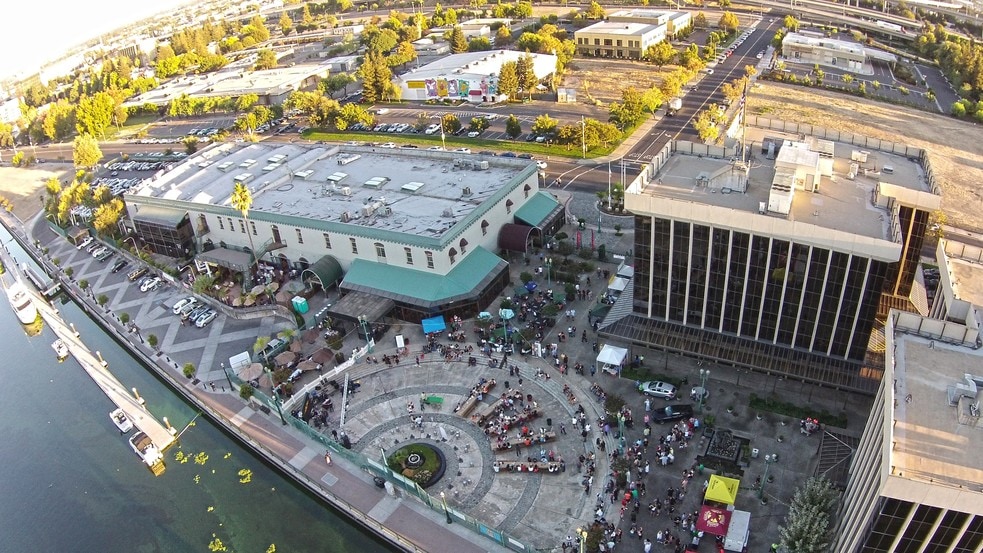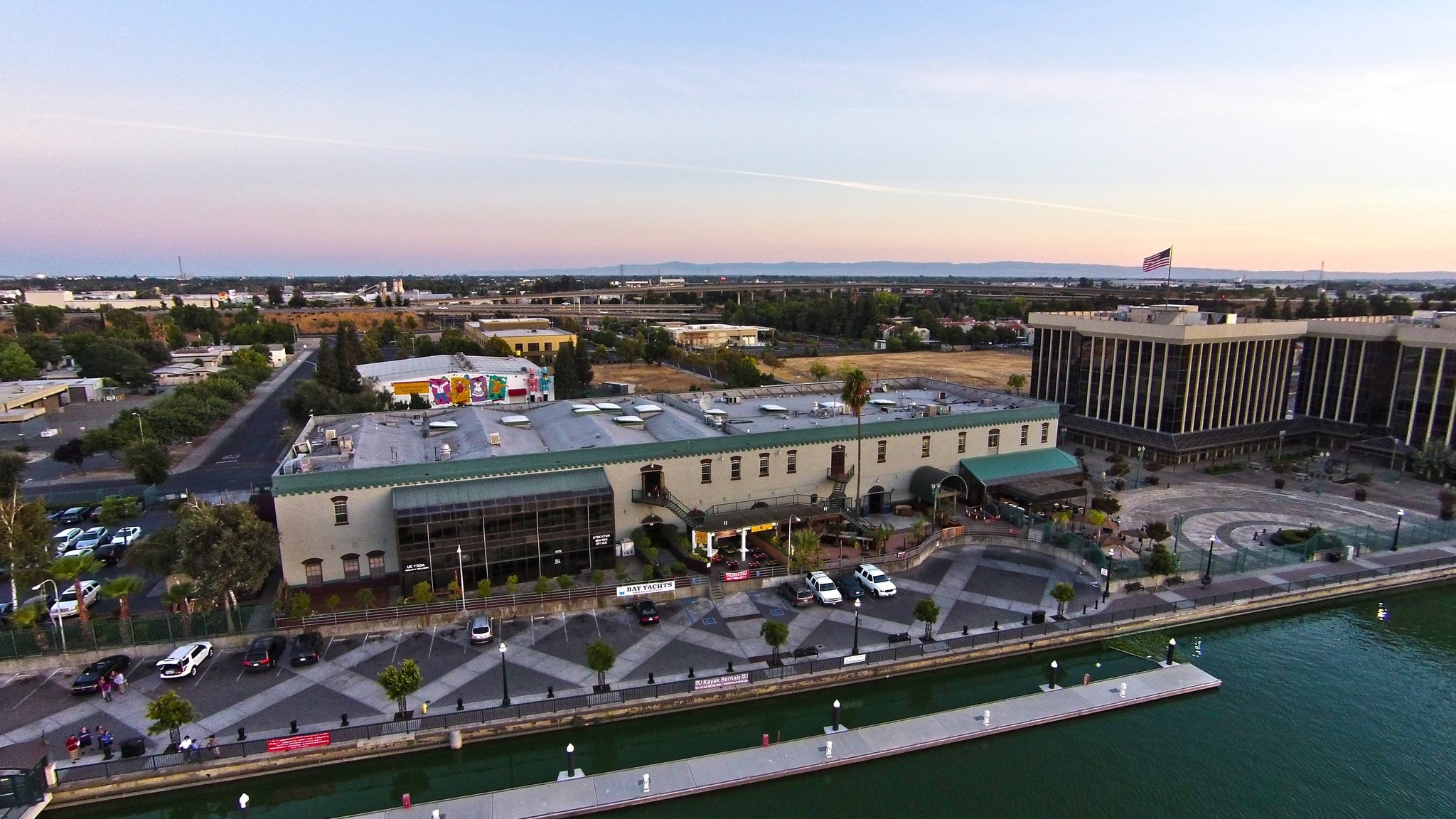Your email has been sent.

Waterfront Warehouse 445 W Weber Ave 413 - 10,499 SF of Space Available in Stockton, CA 95203



Highlights
- Amazing waterfront views!
- Easy access from I-5 and 99
- Historic ambiance with high ceilings, oak beams, exposed brick, stained glass
- Private gated parking lot
All Available Spaces(5)
Display Rental Rate as
- Space
- Size
- Term
- Rental Rate
- Space Use
- Condition
- Available
- Space is in Excellent Condition
Good location on the ground floor - ideal for office or retail businesses. Lots of foot traffic inside the building, plus good visibility from Weber Avenue.
- Mostly Open Floor Plan Layout
- Space is in Excellent Condition
This ground floor space can go either way - ideal for office or retail. Storefront windows, visibility from Weber Avenue, high ceilings, oak beams. Space has two large rooms and one small room with sink and cabinetry.
- Fully Built-Out as Standard Retail Space
- Space is in Excellent Condition
- Open Floor Plan Layout
- Listed rate may not include certain utilities, building services and property expenses
- Mostly Open Floor Plan Layout
- Fully Built-Out as Professional Services Office
- Space is in Excellent Condition
Open airy space overlooking the waterfront. Several private offices with water views. Large boardroom with kitchen facilities. Two private ADA restrooms.
- Listed rate may not include certain utilities, building services and property expenses
| Space | Size | Term | Rental Rate | Space Use | Condition | Available |
| 1st Floor, Ste 127 | 413 SF | Negotiable | Upon Request Upon Request Upon Request Upon Request | Office | - | 2026-03-01 |
| 1st Floor, Ste 136 | 972 SF | Negotiable | Upon Request Upon Request Upon Request Upon Request | Office/Retail | - | Now |
| 1st Floor, Ste 137 | 972 SF | Negotiable | Upon Request Upon Request Upon Request Upon Request | Office/Retail | Full Build-Out | Now |
| 1st Floor, Ste 139 | 972 SF | Negotiable | Upon Request Upon Request Upon Request Upon Request | Office | Full Build-Out | Now |
| 2nd Floor, Ste 220 | 7,170 SF | Negotiable | Upon Request Upon Request Upon Request Upon Request | Office | - | Now |
1st Floor, Ste 127
| Size |
| 413 SF |
| Term |
| Negotiable |
| Rental Rate |
| Upon Request Upon Request Upon Request Upon Request |
| Space Use |
| Office |
| Condition |
| - |
| Available |
| 2026-03-01 |
1st Floor, Ste 136
| Size |
| 972 SF |
| Term |
| Negotiable |
| Rental Rate |
| Upon Request Upon Request Upon Request Upon Request |
| Space Use |
| Office/Retail |
| Condition |
| - |
| Available |
| Now |
1st Floor, Ste 137
| Size |
| 972 SF |
| Term |
| Negotiable |
| Rental Rate |
| Upon Request Upon Request Upon Request Upon Request |
| Space Use |
| Office/Retail |
| Condition |
| Full Build-Out |
| Available |
| Now |
1st Floor, Ste 139
| Size |
| 972 SF |
| Term |
| Negotiable |
| Rental Rate |
| Upon Request Upon Request Upon Request Upon Request |
| Space Use |
| Office |
| Condition |
| Full Build-Out |
| Available |
| Now |
2nd Floor, Ste 220
| Size |
| 7,170 SF |
| Term |
| Negotiable |
| Rental Rate |
| Upon Request Upon Request Upon Request Upon Request |
| Space Use |
| Office |
| Condition |
| - |
| Available |
| Now |
1st Floor, Ste 127
| Size | 413 SF |
| Term | Negotiable |
| Rental Rate | Upon Request |
| Space Use | Office |
| Condition | - |
| Available | 2026-03-01 |
- Space is in Excellent Condition
1st Floor, Ste 136
| Size | 972 SF |
| Term | Negotiable |
| Rental Rate | Upon Request |
| Space Use | Office/Retail |
| Condition | - |
| Available | Now |
Good location on the ground floor - ideal for office or retail businesses. Lots of foot traffic inside the building, plus good visibility from Weber Avenue.
- Mostly Open Floor Plan Layout
- Space is in Excellent Condition
1st Floor, Ste 137
| Size | 972 SF |
| Term | Negotiable |
| Rental Rate | Upon Request |
| Space Use | Office/Retail |
| Condition | Full Build-Out |
| Available | Now |
This ground floor space can go either way - ideal for office or retail. Storefront windows, visibility from Weber Avenue, high ceilings, oak beams. Space has two large rooms and one small room with sink and cabinetry.
- Fully Built-Out as Standard Retail Space
- Open Floor Plan Layout
- Space is in Excellent Condition
1st Floor, Ste 139
| Size | 972 SF |
| Term | Negotiable |
| Rental Rate | Upon Request |
| Space Use | Office |
| Condition | Full Build-Out |
| Available | Now |
- Listed rate may not include certain utilities, building services and property expenses
- Fully Built-Out as Professional Services Office
- Mostly Open Floor Plan Layout
- Space is in Excellent Condition
2nd Floor, Ste 220
| Size | 7,170 SF |
| Term | Negotiable |
| Rental Rate | Upon Request |
| Space Use | Office |
| Condition | - |
| Available | Now |
Open airy space overlooking the waterfront. Several private offices with water views. Large boardroom with kitchen facilities. Two private ADA restrooms.
- Listed rate may not include certain utilities, building services and property expenses
Property Overview
The Waterfront Warehouse, built 1875, sits on the south shore of Stockton's downtown waterfront. This completely renovated warehouse has a relaxed atmosphere, exposed wood beams and a picturesque amphitheater on landscaped grounds. The tenant mix is retail, office and educational with four eateries including Nena's Mexican Restaurant and House of Pita Mediterranean. This building is unique and well-maintained, with a charming historic feel. A large gated parking lot is an additional plus to the building, providing free parking. The building sits west of Center Street along the Delta Waterway on West Weber Avenue in Downtown Stockton. The Children's Museum and Downtown Civic Marina are just steps away. Stockton is moving its City Hall and Permit Center next door, and the Stockton Ports Stadium, Events Center and University Plaza Waterfront Hotel are just across the water.
- Air Conditioning
Property Facts
Select Tenants
- Floor
- Tenant Name
- 1st
- Botanica De La Cruz
- 2nd
- GSA
- 1st
- House of Pita Mediterranean restaurant
- 2nd
- Inspire Academy Of Barbering & Cosmetology
- 1st
- Mendoza Insurance Services
- 1st
- Nena's Mexican Restaurant
- 2nd
- Stockton Chamber Of Commerce
- 1st
- The Record
Presented by

Waterfront Warehouse | 445 W Weber Ave
Hmm, there seems to have been an error sending your message. Please try again.
Thanks! Your message was sent.










