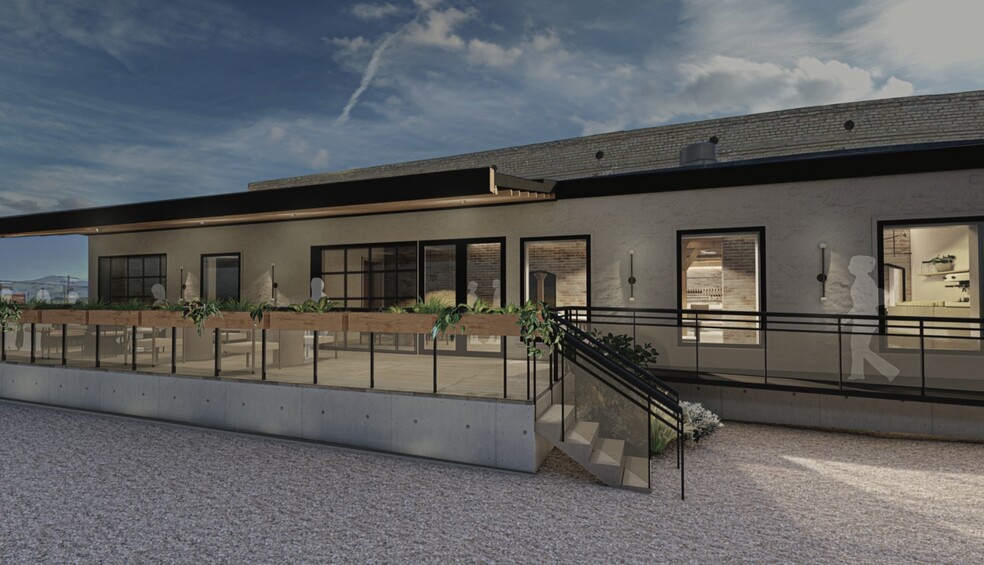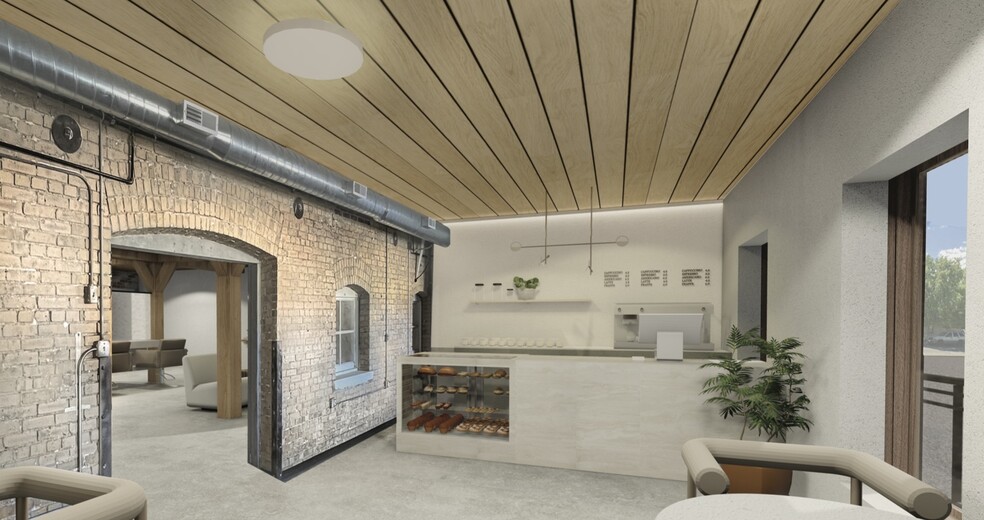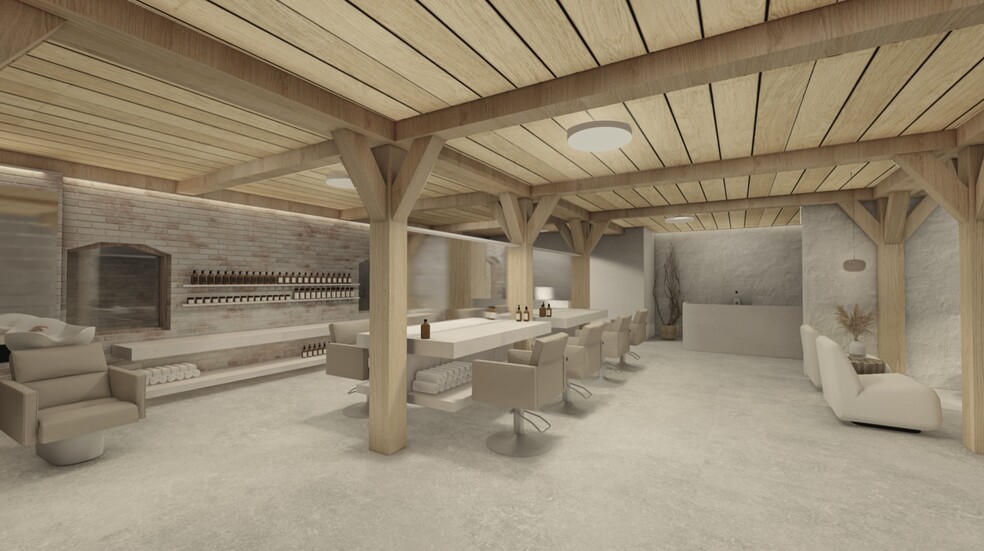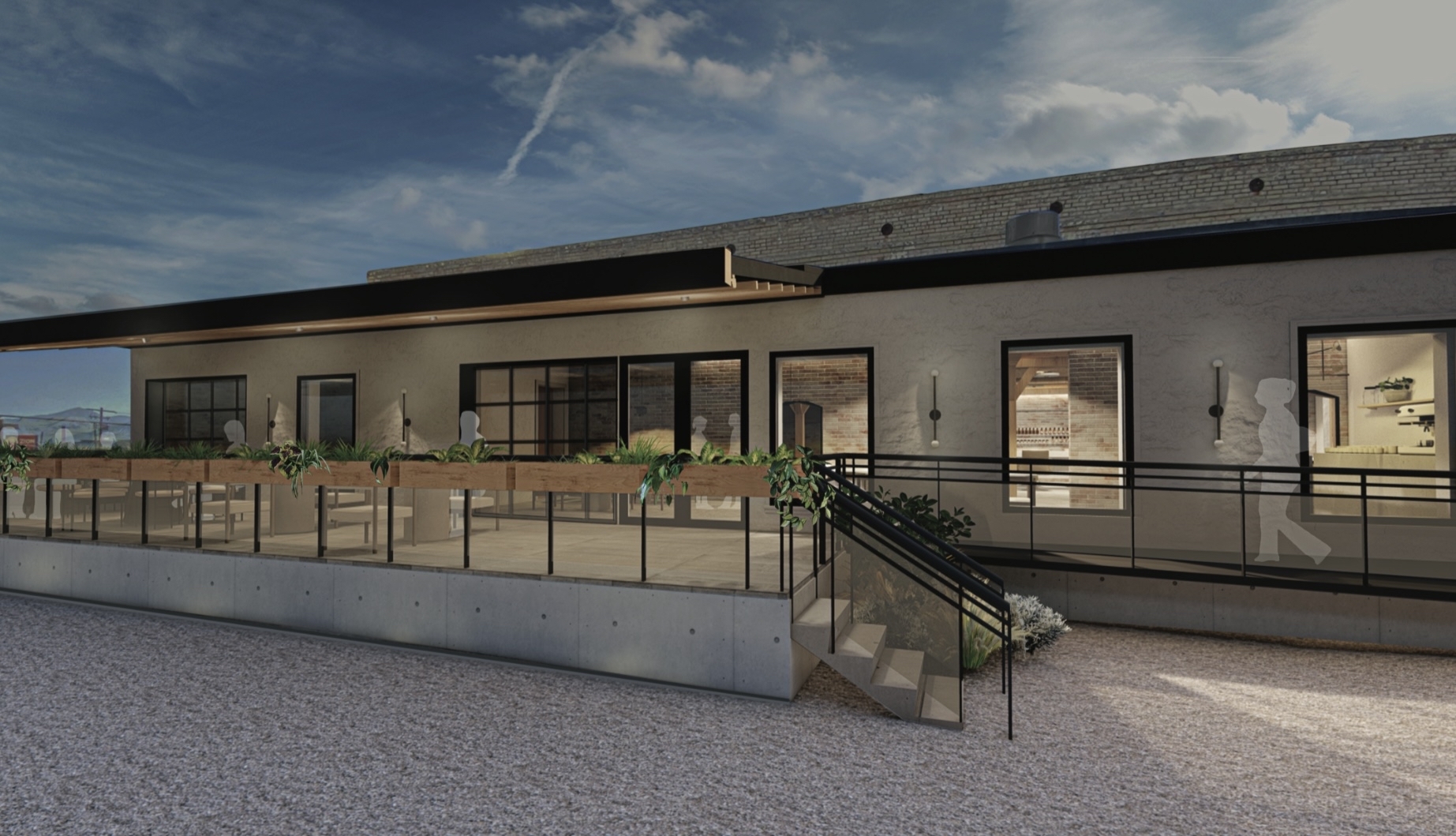
This feature is unavailable at the moment.
We apologize, but the feature you are trying to access is currently unavailable. We are aware of this issue and our team is working hard to resolve the matter.
Please check back in a few minutes. We apologize for the inconvenience.
- LoopNet Team
thank you

Your email has been sent!
445 S 400 W
1,500 - 7,200 SF of Space Available in Salt Lake City, UT 84101



Highlights
- Flexible ground-floor suites ranging from 1,500 to 5,700 SF ideal for bar, restaurant, or retail businesses in Downtown Salt Lake City.
- Benefits from proximity to the area’s top-rated restaurants including Arempas, The Copper Onion, Current Fish & Oyster Bar, Thani Bowl, and Takashi.
- Growing 5-mile population of more than 147,000 contributed to consumer spending of more than $1.7 billion during 2023.
- Equipped with glass roll-up doors, a brick patio, gated parking, a large warehouse with a loading dock, and exposed brick and wood beam interiors.
- Heightened commuter traffic delivers exposure to more than 60,000 vehicles per day.
Space Availability (2)
Display Rental Rate as
- Space
- Size
- Term
- Rental Rate
- Rent Type
| Space | Size | Term | Rental Rate | Rent Type | ||
| 1st Floor | 3,700-5,700 SF | Negotiable | Upon Request Upon Request Upon Request Upon Request | Negotiable | ||
| 1st Floor | 1,500 SF | Negotiable | Upon Request Upon Request Upon Request Upon Request | Negotiable |
1st Floor
This flexible suite provides retail, restaurant, or bar businesses with 3,700-5,700 SF of space for their operations at the heart of Downtown Salt Lake City. This charming and functional space includes desirable features such as glass roll-up doors, a brick patio, gated onsite parking, and a large warehouse with a loading dock. Featuring exposed brick and wooden beams, the interiors provide a unique setting that is sure to attract the area’s affluent customer base.
- Partially Built-Out as Standard Retail Space
- Central Heating System
1st Floor
This 1,500 SF ground floor office and retail suite provides a move-in ready space for a wide variety of businesses. The space’s eye-catching exposed brick and wood beams give the suite a unique identity that offers new tenants a charming setting for their operations. The space enjoys a 400 amp, 3-phase power supply, and gated onsite parking.
- Partially Built-Out as Standard Office
- Mostly Open Floor Plan Layout
- Natural Light
Rent Types
The rent amount and type that the tenant (lessee) will be responsible to pay to the landlord (lessor) throughout the lease term is negotiated prior to both parties signing a lease agreement. The rent type will vary depending upon the services provided. For example, triple net rents are typically lower than full service rents due to additional expenses the tenant is required to pay in addition to the base rent. Contact the listing broker for a full understanding of any associated costs or additional expenses for each rent type.
1. Full Service: A rental rate that includes normal building standard services as provided by the landlord within a base year rental.
2. Double Net (NN): Tenant pays for only two of the building expenses; the landlord and tenant determine the specific expenses prior to signing the lease agreement.
3. Triple Net (NNN): A lease in which the tenant is responsible for all expenses associated with their proportional share of occupancy of the building.
4. Modified Gross: Modified Gross is a general type of lease rate where typically the tenant will be responsible for their proportional share of one or more of the expenses. The landlord will pay the remaining expenses. See the below list of common Modified Gross rental rate structures: 4. Plus All Utilities: A type of Modified Gross Lease where the tenant is responsible for their proportional share of utilities in addition to the rent. 4. Plus Cleaning: A type of Modified Gross Lease where the tenant is responsible for their proportional share of cleaning in addition to the rent. 4. Plus Electric: A type of Modified Gross Lease where the tenant is responsible for their proportional share of the electrical cost in addition to the rent. 4. Plus Electric & Cleaning: A type of Modified Gross Lease where the tenant is responsible for their proportional share of the electrical and cleaning cost in addition to the rent. 4. Plus Utilities and Char: A type of Modified Gross Lease where the tenant is responsible for their proportional share of the utilities and cleaning cost in addition to the rent. 4. Industrial Gross: A type of Modified Gross lease where the tenant pays one or more of the expenses in addition to the rent. The landlord and tenant determine these prior to signing the lease agreement.
5. Tenant Electric: The landlord pays for all services and the tenant is responsible for their usage of lights and electrical outlets in the space they occupy.
6. Negotiable or Upon Request: Used when the leasing contact does not provide the rent or service type.
7. TBD: To be determined; used for buildings for which no rent or service type is known, commonly utilized when the buildings are not yet built.
PROPERTY FACTS FOR 445 S 400 W , Salt Lake City, UT 84101
| Min. Divisible | 1,500 SF | Gross Leasable Area | 16,929 SF |
| Property Type | Retail | Year Built | 1940 |
| Property Subtype | Storefront Retail/Office | Parking Ratio | 1.77/1,000 SF |
| Min. Divisible | 1,500 SF |
| Property Type | Retail |
| Property Subtype | Storefront Retail/Office |
| Gross Leasable Area | 16,929 SF |
| Year Built | 1940 |
| Parking Ratio | 1.77/1,000 SF |
About the Property
445 S 400 W includes 16,929 square feet of expertly maintained retail and office space at the heart of Downtown Salt Lake City. The two-story building was constructed in 1940 on a 1.12-acre lot across the street from Pioneer Park. The property is ideal for a variety of commercial uses, including retail, bars, and restaurants thanks to its impressive modern features. The building is equipped with a loading dock and warehouse space, glass roll-up garage doors, a brick patio, and on-site gated parking. The interiors boast exposed brick and wooden beams, and the unique setting and prime location enable businesses to attract a sizeable local customer base. The property is placed between Cesar Chavez Boulevard and University Boulevard, delivering combined exposure to more than 60,000 vehicles each day. Within five minutes of the city’s busiest destinations, including the Salt Palace Convention Center, the Delta Center, The Gateway Mall, the Leonardo Museum, and much more. Traffic is driven to the area by major employment centers, breweries, music and event venues, and top-rated local restaurants including Arempas, The Copper Onion, Current Fish & Oyster Bar, Settebellow Pizzeria Napoletana, Spitz Restaurant, Thani Bowl Noodle House, and Takashi. This strong concentration of the city’s most popular shopping, dining, and recreation makes Salt Lake City’s CBD the ideal location for a growing retail business. Interstate 15 and the neighborhood’s plentiful light rail stations make getting to and from the city’s CBD quick and easy. Downtown Salt Lake City has experienced rapid recent growth, with the population within 5 miles of the property growing by 12% since 2010 to currently sit over 147,000. These residents are avid shoppers, commanding an average household income of over $79,000 and providing impressive consumer spending of more than $1.7 billion throughout 2023.
- Signage
- Monument Signage
Nearby Major Retailers










Presented by

445 S 400 W
Hmm, there seems to have been an error sending your message. Please try again.
Thanks! Your message was sent.





