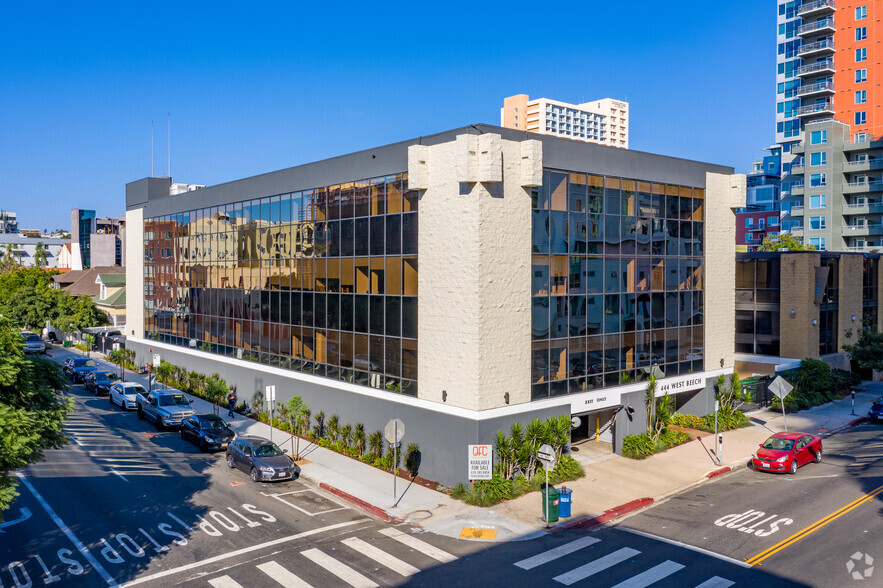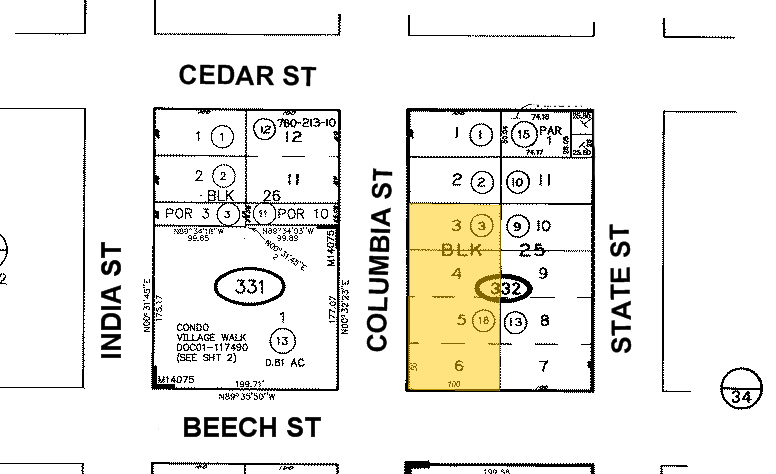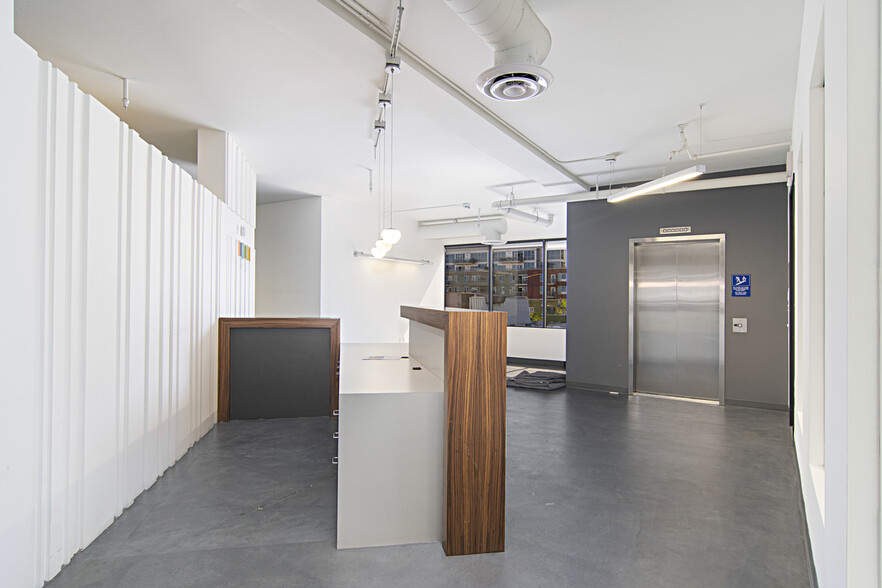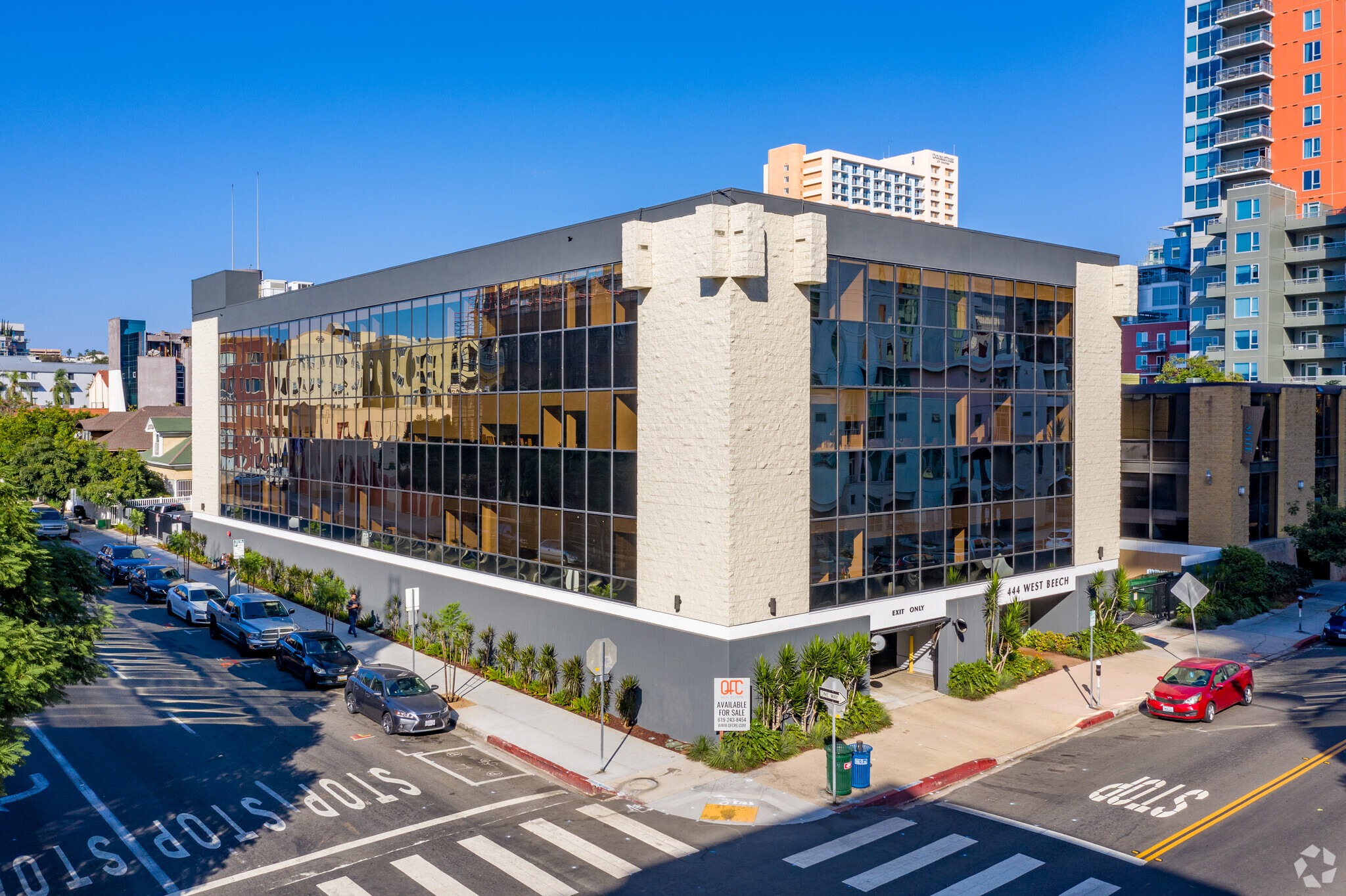
This feature is unavailable at the moment.
We apologize, but the feature you are trying to access is currently unavailable. We are aware of this issue and our team is working hard to resolve the matter.
Please check back in a few minutes. We apologize for the inconvenience.
- LoopNet Team
thank you

Your email has been sent!
West Beech Street Plaza 444 W Beech St
3,093 SF of Office Space Available in San Diego, CA 92101



ALL AVAILABLE SPACE(1)
Display Rental Rate as
- SPACE
- SIZE
- TERM
- RENTAL RATE
- SPACE USE
- CONDITION
- AVAILABLE
This well-laid-out open floor plan features twelve private offices, a large conference room accommodating 16-18 people, a kitchen, and a server room. It includes direct elevator access to the reception area, designated restrooms, and 20 onsite gated parking spaces. Located in the vibrant center of Little Italy, the space benefits from abundant foot traffic and proximity to restaurants and upscale residential hotels. It is fully built out, move-in ready, and offers amazing views of Little Italy, with plenty of natural light. Additional highlights include a custom coffee bar with a cold brew station and potentially available furniture.
- Listed lease rate plus proportional share of electrical cost
- Mostly Open Floor Plan Layout
- Central Air and Heating
- Private Restrooms
- Extremely creative open floorplan
- Fully Built-Out as Standard Office
- 5 Private Offices
- Reception Area
- Bicycle Storage
- Designated restrooms
| Space | Size | Term | Rental Rate | Space Use | Condition | Available |
| 2nd Floor, Ste 250 | 3,093 SF | Negotiable | $17.27 CAD/SF/YR $1.44 CAD/SF/MO $53,421 CAD/YR $4,452 CAD/MO | Office | Full Build-Out | Now |
2nd Floor, Ste 250
| Size |
| 3,093 SF |
| Term |
| Negotiable |
| Rental Rate |
| $17.27 CAD/SF/YR $1.44 CAD/SF/MO $53,421 CAD/YR $4,452 CAD/MO |
| Space Use |
| Office |
| Condition |
| Full Build-Out |
| Available |
| Now |
2nd Floor, Ste 250
| Size | 3,093 SF |
| Term | Negotiable |
| Rental Rate | $17.27 CAD/SF/YR |
| Space Use | Office |
| Condition | Full Build-Out |
| Available | Now |
This well-laid-out open floor plan features twelve private offices, a large conference room accommodating 16-18 people, a kitchen, and a server room. It includes direct elevator access to the reception area, designated restrooms, and 20 onsite gated parking spaces. Located in the vibrant center of Little Italy, the space benefits from abundant foot traffic and proximity to restaurants and upscale residential hotels. It is fully built out, move-in ready, and offers amazing views of Little Italy, with plenty of natural light. Additional highlights include a custom coffee bar with a cold brew station and potentially available furniture.
- Listed lease rate plus proportional share of electrical cost
- Fully Built-Out as Standard Office
- Mostly Open Floor Plan Layout
- 5 Private Offices
- Central Air and Heating
- Reception Area
- Private Restrooms
- Bicycle Storage
- Extremely creative open floorplan
- Designated restrooms
PROPERTY FACTS
Presented by

West Beech Street Plaza | 444 W Beech St
Hmm, there seems to have been an error sending your message. Please try again.
Thanks! Your message was sent.







