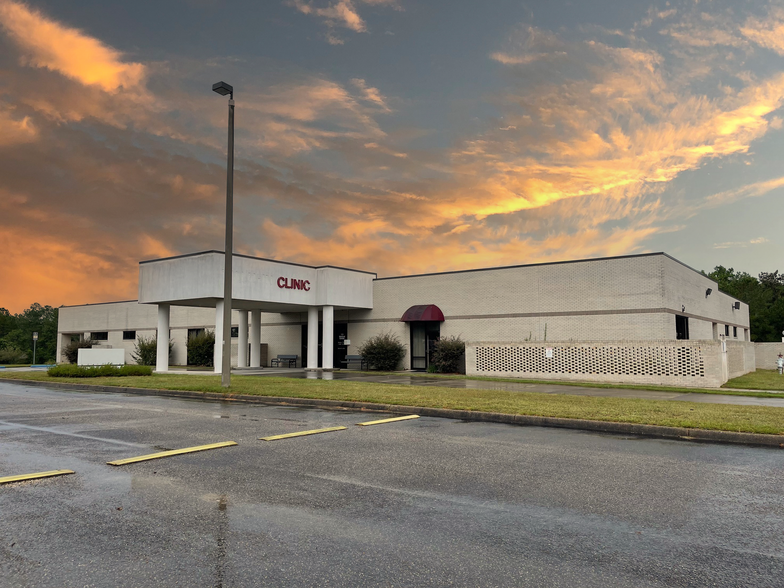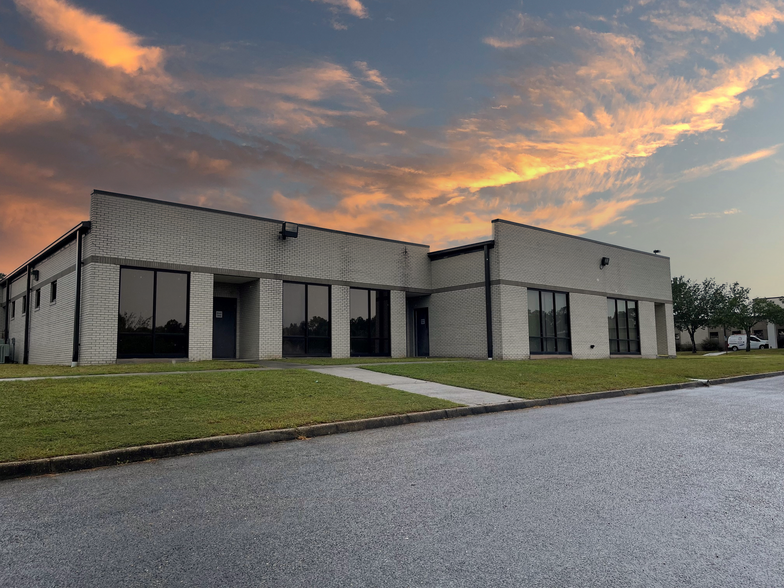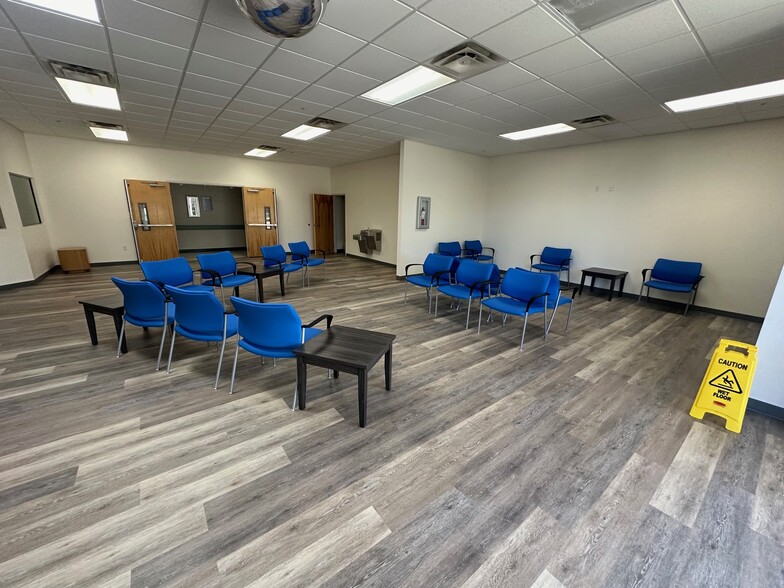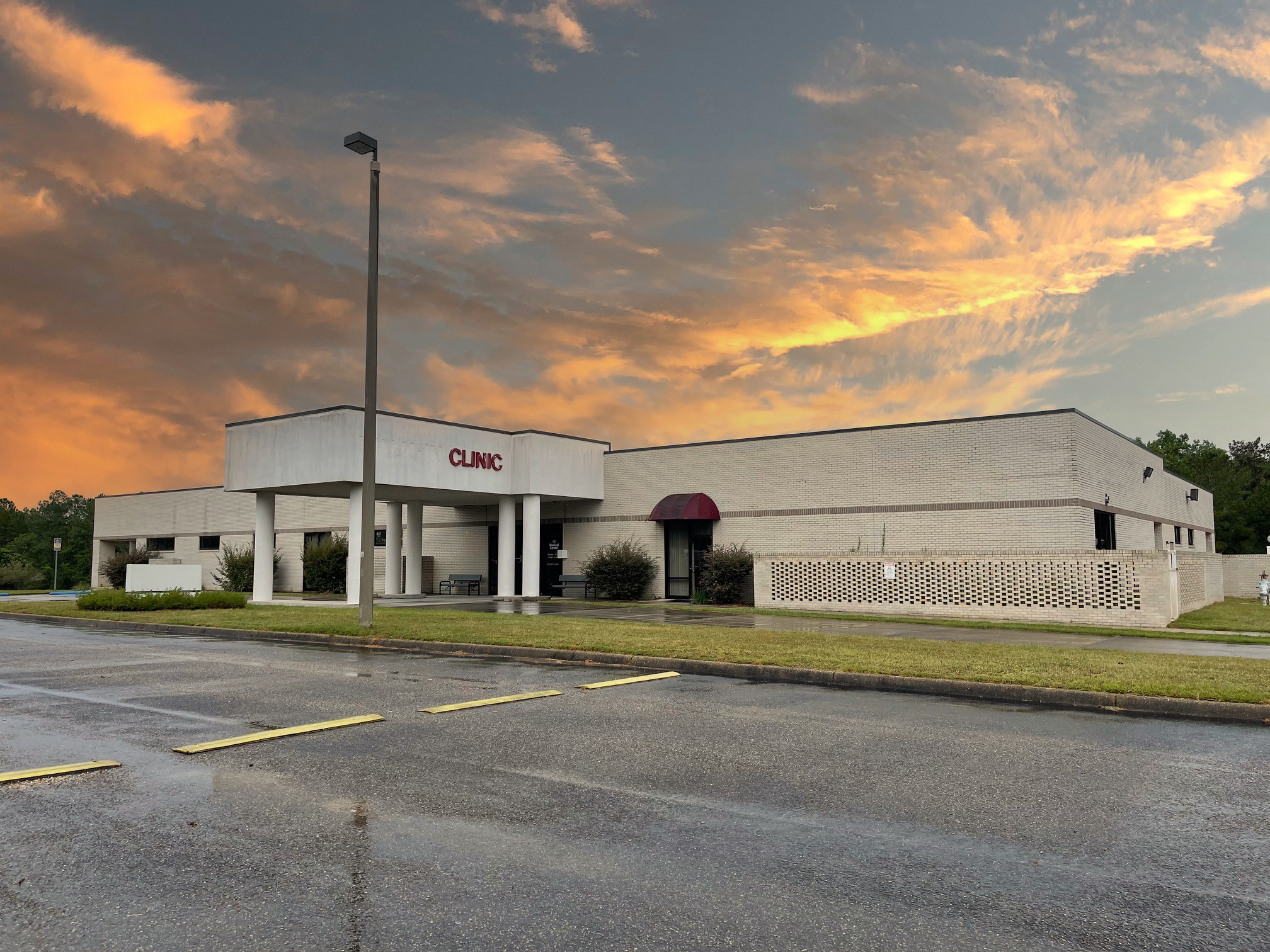
This feature is unavailable at the moment.
We apologize, but the feature you are trying to access is currently unavailable. We are aware of this issue and our team is working hard to resolve the matter.
Please check back in a few minutes. We apologize for the inconvenience.
- LoopNet Team
thank you

Your email has been sent!
4415 US Hwy 331
980 - 3,680 SF of Medical Space Available in Defuniak Springs, FL 32435



Highlights
- Wide range of suite sizes from compact to spacious
- Shared Lobby and Administrative Support Capabilities
- Time share opportunities available
- Private Physician/Clinic entrances available
- Convenient location with excellent visibility
all available spaces(2)
Display Rental Rate as
- Space
- Size
- Term
- Rental Rate
- Space Use
- Condition
- Available
- Lease rate does not include utilities, property expenses or building services
- Mostly Open Floor Plan Layout
- Fully Built-Out as Standard Medical Space
- Lease rate does not include utilities, property expenses or building services
- Open Floor Plan Layout
- Fully Built-Out as Standard Medical Space
| Space | Size | Term | Rental Rate | Space Use | Condition | Available |
| 1st Floor, Ste 400 | 980-1,680 SF | Negotiable | $22.75 CAD/SF/YR $1.90 CAD/SF/MO $244.90 CAD/m²/YR $20.41 CAD/m²/MO $3,185 CAD/MO $38,223 CAD/YR | Medical | Full Build-Out | Now |
| 1st Floor, Ste 600 | 2,000 SF | Negotiable | $22.75 CAD/SF/YR $1.90 CAD/SF/MO $244.90 CAD/m²/YR $20.41 CAD/m²/MO $3,792 CAD/MO $45,504 CAD/YR | Medical | Full Build-Out | Now |
1st Floor, Ste 400
| Size |
| 980-1,680 SF |
| Term |
| Negotiable |
| Rental Rate |
| $22.75 CAD/SF/YR $1.90 CAD/SF/MO $244.90 CAD/m²/YR $20.41 CAD/m²/MO $3,185 CAD/MO $38,223 CAD/YR |
| Space Use |
| Medical |
| Condition |
| Full Build-Out |
| Available |
| Now |
1st Floor, Ste 600
| Size |
| 2,000 SF |
| Term |
| Negotiable |
| Rental Rate |
| $22.75 CAD/SF/YR $1.90 CAD/SF/MO $244.90 CAD/m²/YR $20.41 CAD/m²/MO $3,792 CAD/MO $45,504 CAD/YR |
| Space Use |
| Medical |
| Condition |
| Full Build-Out |
| Available |
| Now |
1st Floor, Ste 400
| Size | 980-1,680 SF |
| Term | Negotiable |
| Rental Rate | $22.75 CAD/SF/YR |
| Space Use | Medical |
| Condition | Full Build-Out |
| Available | Now |
- Lease rate does not include utilities, property expenses or building services
- Fully Built-Out as Standard Medical Space
- Mostly Open Floor Plan Layout
1st Floor, Ste 600
| Size | 2,000 SF |
| Term | Negotiable |
| Rental Rate | $22.75 CAD/SF/YR |
| Space Use | Medical |
| Condition | Full Build-Out |
| Available | Now |
- Lease rate does not include utilities, property expenses or building services
- Fully Built-Out as Standard Medical Space
- Open Floor Plan Layout
Property Overview
Two move-in ready suites available located in a +/-16,000 SF Multi-Tenant Medical Office Building (MOB) located adjacent to the only hospital serving North Walton County and surrounding areas. The building, recently upgraded, is strategically positioned near I-10 in the rapidly growing Defuniak Springs area, making it a prime location for healthcare services. Suite 600 offers +/-3,400 RSF and includes a private entrance, a spacious waiting area, two offices, six exam rooms, two restrooms, and a nurses' station. Suite 400 provides +/-1,680 RSF with five exam rooms, one office, one restroom, and a nurses' station. Both suites benefit from access to a large common lobby, administrative support areas, private entrances for physicians/clinics, comprehensive lab services, shared nurses' stations, and modern staff facilities. The space can be tailored for a variety of healthcare specialties, including pharmacy, sports medicine, pediatrics, women's health, and more. Time-share options are also available. The property features ample parking with dual ingress/egress access, ensuring convenience for both staff and patients.
PROPERTY FACTS
Presented by

4415 US Hwy 331
Hmm, there seems to have been an error sending your message. Please try again.
Thanks! Your message was sent.










