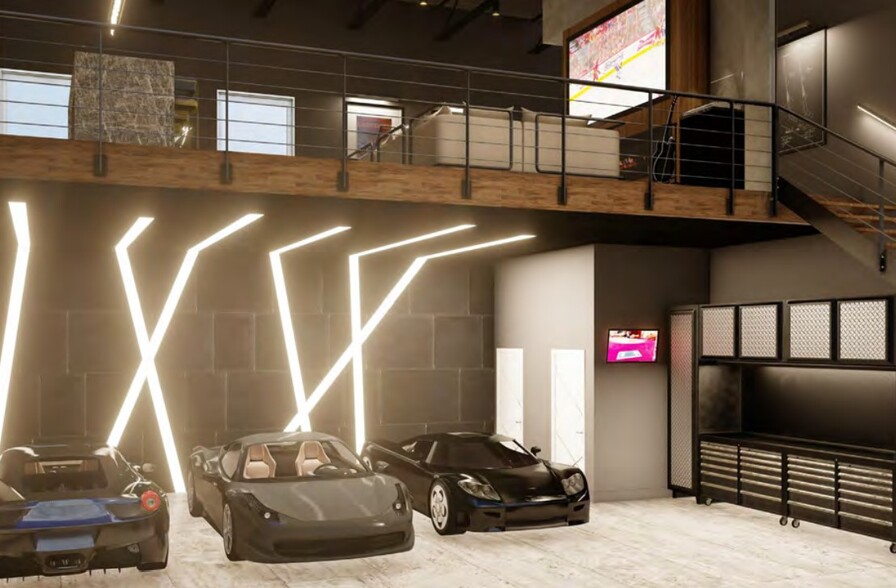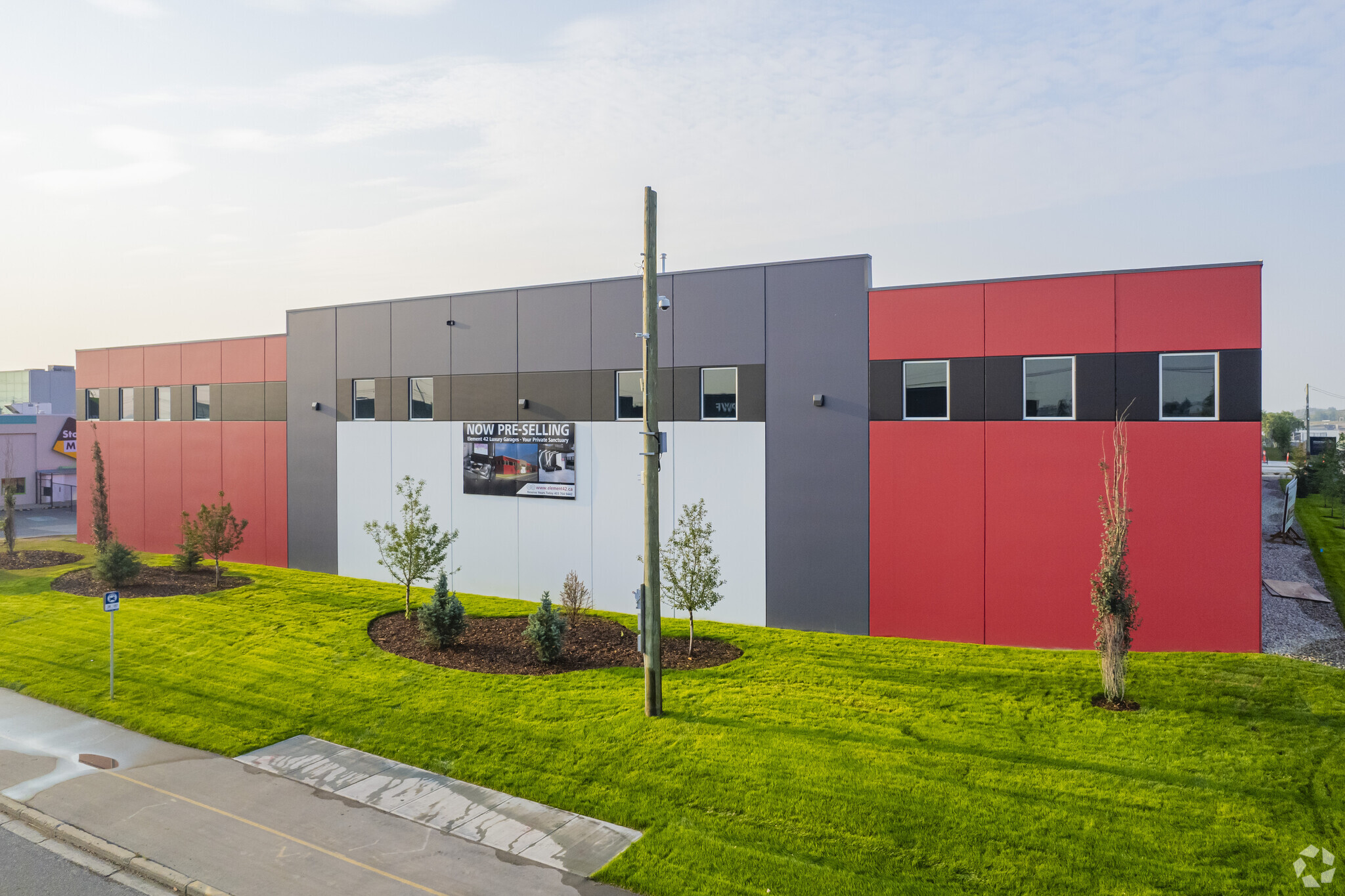4412 9 St SE - Element 42 Premium Garages 1,250 - 4,000 SF Industrial Condo Units Offered at $437,000 - $1,400,000 CAD Per Unit in Calgary, AB T2G 3C9



INVESTMENT HIGHLIGHTS
- The Element 42 Garages is centrally located complex only 10 minutes from downtown.
- Nearby amenities.
- Surface parking located at this property.
EXECUTIVE SUMMARY
The Element 42 Garages is centrally located complex only 10 minutes from downtown where luxury meets imagination. This development is thoughtfully designed and built to combine functionality and aesthetics.
PROPERTY FACTS
| Price | $437,000 - $1,400,000 CAD |
| Unit Size | 1,250 - 4,000 SF |
| No. Units | 4 |
| Total Building Size | 33,250 SF |
| Property Type | Industrial |
| Property Subtype | Warehouse |
| Building Class | A |
| Floors | 1 |
| Typical Floor Size | 33,250 SF |
| Year Built | 2024 |
| Lot Size | 2.77 AC |
| Zoning | I-G - Industrial General |
4 UNITS AVAILABLE
Unit 111
| Unit Size | 1,250 SF |
| Price | $437,000 CAD |
| Price Per SF | $349.60 CAD |
| Condo Use | Industrial |
| Sale Type | Owner User |
DESCRIPTION
14’ W x 14’ H Overhead Door.
22’6” Clear Height
100 AMP Sub Panel
SALE NOTES
The Element 42 Garages is centrally located complex only 10 minutes from downtown where luxury meets imagination. This development is thoughtfully designed and built to combine functionality and aesthetics. All units at this condo development are customizable bays that can accommodate secure storage, luxurious sanctuary or entertainment hubs for personal use. The complex has a common area amenity space for entertaining which is outfitted with a kitchen including custom millwork, fridge, dishwasher, microwaves and more. There is also a fully functional interior wash bay for the exclusive use of the unit owners. Each unit has a clear ceiling height of 22.5 feet, sewer connection, 100 Amp Sub Panel, Unit heater, Sprinklered Fire Suppression, toilet rough ins, a 14 ft x 14 ft automatic overhead door in a secured facility with a private gate and 24/7 access for owners.
Unit 113
| Unit Size | 4,000 SF |
| Price | $1,400,000 CAD |
| Price Per SF | $350.00 CAD |
| Condo Use | Industrial |
| Sale Type | Owner User |
DESCRIPTION
14’ W x 14’ H Overhead Door.
22’6” Clear Height
100 AMP Sub Panel
SALE NOTES
The Element 42 Garages is centrally located complex only 10 minutes from downtown where luxury meets imagination. This development is thoughtfully designed and built to combine functionality and aesthetics. All units at this condo development are customizable bays that can accommodate secure storage, luxurious sanctuary or entertainment hubs for personal use. The complex has a common area amenity space for entertaining which is outfitted with a kitchen including custom millwork, fridge, dishwasher, microwaves and more. There is also a fully functional interior wash bay for the exclusive use of the unit owners. Each unit has a clear ceiling height of 22.5 feet, sewer connection, 100 Amp Sub Panel, Unit heater, Sprinklered Fire Suppression, toilet rough ins, a 14 ft x 14 ft automatic overhead door in a secured facility with a private gate and 24/7 access for owners.
Unit 119
| Unit Size | 1,250 SF |
| Price | $437,000 CAD |
| Price Per SF | $349.60 CAD |
| Condo Use | Industrial |
| Sale Type | Owner User |
DESCRIPTION
14’ W x 14’ H Overhead Door.
22’6” Clear Height
100 AMP Sub Panel
SALE NOTES
The Element 42 Garages is centrally located complex only 10 minutes from downtown where luxury meets imagination. This development is thoughtfully designed and built to combine functionality and aesthetics. All units at this condo development are customizable bays that can accommodate secure storage, luxurious sanctuary or entertainment hubs for personal use. The complex has a common area amenity space for entertaining which is outfitted with a kitchen including custom millwork, fridge, dishwasher, microwaves and more. There is also a fully functional interior wash bay for the exclusive use of the unit owners. Each unit has a clear ceiling height of 22.5 feet, sewer connection, 100 Amp Sub Panel, Unit heater, Sprinklered Fire Suppression, toilet rough ins, a 14 ft x 14 ft automatic overhead door in a secured facility with a private gate and 24/7 access for owners.
Unit 123
| Unit Size | 1,250 SF |
| Price | $437,000 CAD |
| Price Per SF | $349.60 CAD |
| Condo Use | Industrial |
| Sale Type | Owner User |
DESCRIPTION
14’ W x 14’ H Overhead Door.
22’6” Clear Height
100 AMP Sub Panel
SALE NOTES
The Element 42 Garages is centrally located complex only 10 minutes from downtown where luxury meets imagination. This development is thoughtfully designed and built to combine functionality and aesthetics. All units at this condo development are customizable bays that can accommodate secure storage, luxurious sanctuary or entertainment hubs for personal use. The complex has a common area amenity space for entertaining which is outfitted with a kitchen including custom millwork, fridge, dishwasher, microwaves and more. There is also a fully functional interior wash bay for the exclusive use of the unit owners. Each unit has a clear ceiling height of 22.5 feet, sewer connection, 100 Amp Sub Panel, Unit heater, Sprinklered Fire Suppression, toilet rough ins, a 14 ft x 14 ft automatic overhead door in a secured facility with a private gate and 24/7 access for owners.







