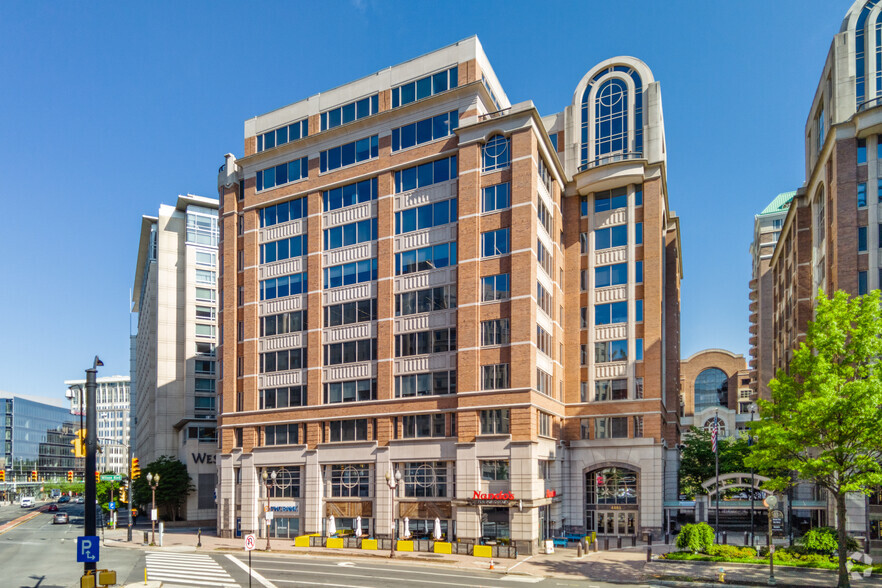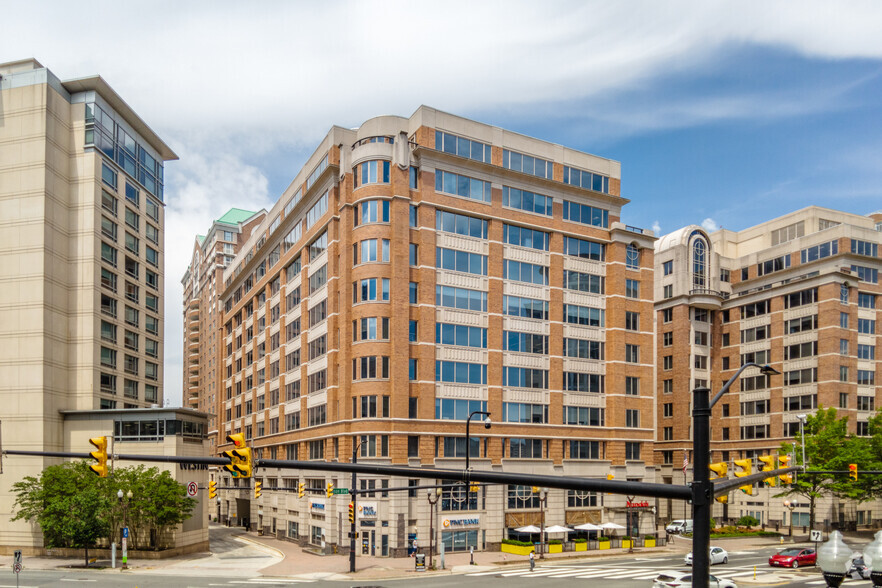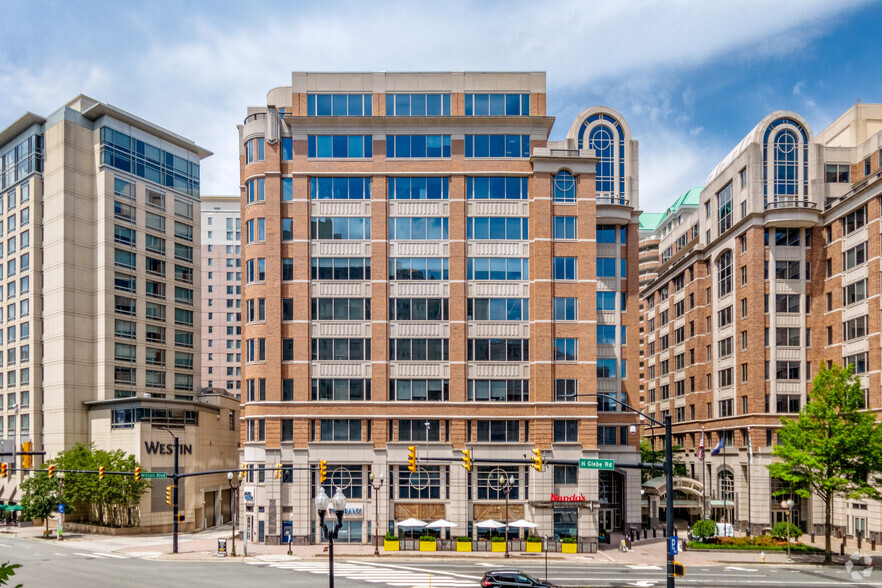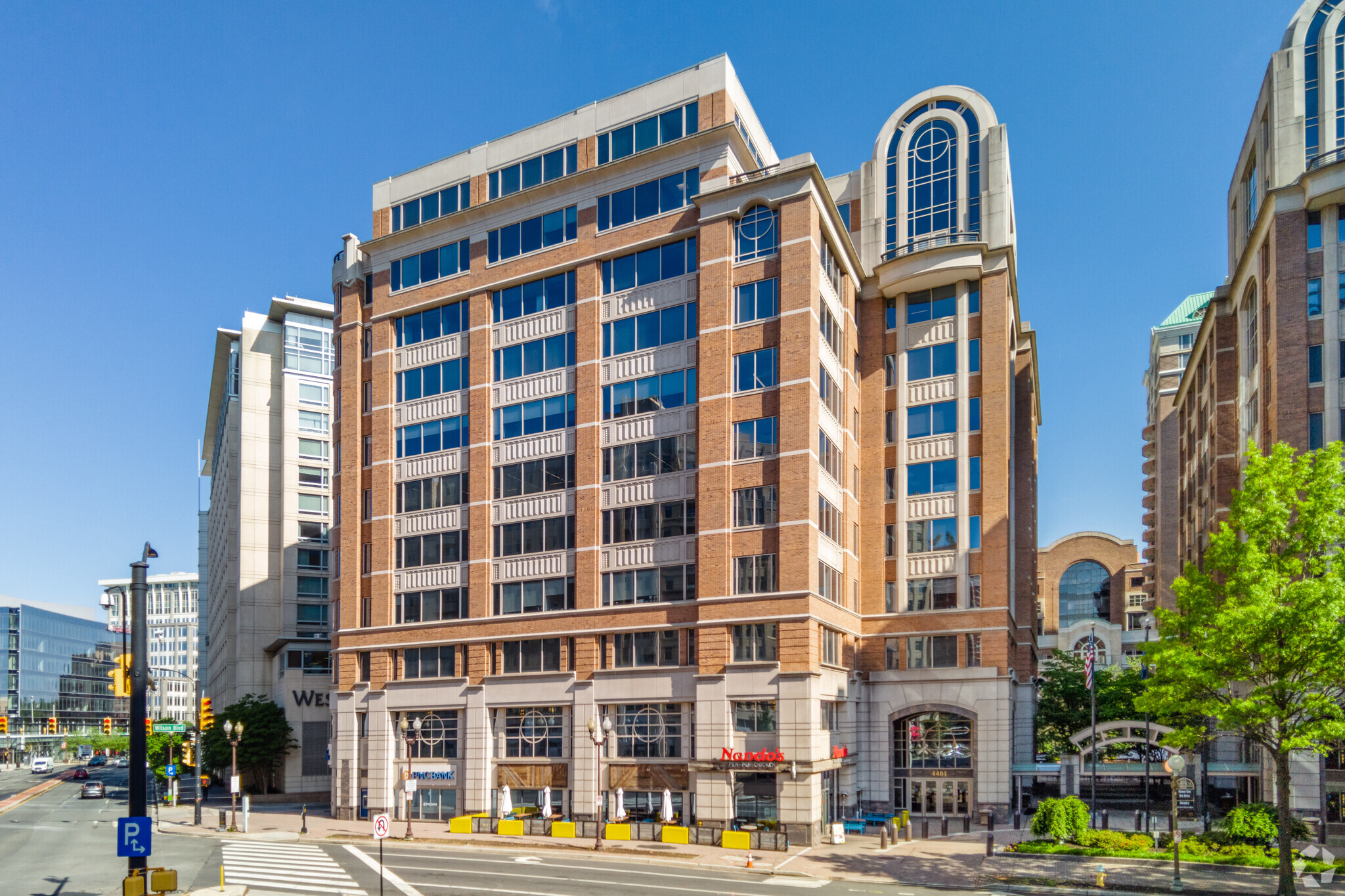
This feature is unavailable at the moment.
We apologize, but the feature you are trying to access is currently unavailable. We are aware of this issue and our team is working hard to resolve the matter.
Please check back in a few minutes. We apologize for the inconvenience.
- LoopNet Team
thank you

Your email has been sent!
Cooperative Plaza Arlington, VA 22203
2,062 - 96,915 SF of Office Space Available



Park Highlights
- A quick 1-block walk to the Ballston – Orange/Silver Metro.
- Spec suites available for lease.
- In close proximity to Ballston Metro Station that serves the orange and silver line.
- Surrounded by numerous retail and restaurant amenities right around the corner.
- Building signage opportunity for new tenants.
- Full and quick service restaurants within a half mile.
- Features state of the art conference center, that can accommodate groups from 12 to 550 people.
PARK FACTS
| Min. Divisible | 2,062 SF | Park Type | Office Park |
| Min. Divisible | 2,062 SF |
| Park Type | Office Park |
all available spaces(9)
Display Rental Rate as
- Space
- Size
- Term
- Rental Rate
- Space Use
- Condition
- Available
This fully built out space, elevator lobby exposure, great views overlooking courtyard.
- Rate includes utilities, building services and property expenses
- Fits 29 - 90 People
- Fully Built-Out as Standard Office
- Elevator Access
High end full floor Plug-N-Play option with furniture available.
- Rate includes utilities, building services and property expenses
- Fits 63 - 201 People
- Office intensive layout
- High End Trophy Space
This 5th floor office includes office intensive space. Custum buildout available.
- Rate includes utilities, building services and property expenses
- Office intensive layout
- Elevator Access
- Fully Built-Out as Standard Office
- Fits 10 - 122 People
High end buildout with elevator lobby exposure, conference and huddle rooms, and efficient open plan. 3d scan https://my.matterport.com/show/?m=YWf4kXVNse2
- Rate includes utilities, building services and property expenses
- Mostly Open Floor Plan Layout
- Fully Built-Out as Standard Office
- Fits 47 - 148 People
| Space | Size | Term | Rental Rate | Space Use | Condition | Available |
| 2nd Floor | 11,218 SF | Negotiable | $59.70 CAD/SF/YR $4.97 CAD/SF/MO $642.59 CAD/m²/YR $53.55 CAD/m²/MO $55,809 CAD/MO $669,702 CAD/YR | Office | Full Build-Out | Now |
| 3rd Floor | 25,116 SF | Negotiable | $59.70 CAD/SF/YR $4.97 CAD/SF/MO $642.59 CAD/m²/YR $53.55 CAD/m²/MO $124,950 CAD/MO $1,499,398 CAD/YR | Office | Spec Suite | Now |
| 5th Floor | 3,858-15,173 SF | Negotiable | $59.70 CAD/SF/YR $4.97 CAD/SF/MO $642.59 CAD/m²/YR $53.55 CAD/m²/MO $75,484 CAD/MO $905,811 CAD/YR | Office | Full Build-Out | Now |
| 6th Floor, Ste 600 | 18,475 SF | 5-10 Years | $59.70 CAD/SF/YR $4.97 CAD/SF/MO $642.59 CAD/m²/YR $53.55 CAD/m²/MO $91,911 CAD/MO $1,102,937 CAD/YR | Office | Full Build-Out | Now |
4401 Wilson Blvd - 2nd Floor
4401 Wilson Blvd - 3rd Floor
4401 Wilson Blvd - 5th Floor
4401 Wilson Blvd - 6th Floor - Ste 600
- Space
- Size
- Term
- Rental Rate
- Space Use
- Condition
- Available
Shell condition space ready for custom buildout.
- Rate includes utilities, building services and property expenses
- Conference Rooms
- Natural Light
- Bicycle Storage
- Office intensive layout
- Space is in Excellent Condition
- After Hours HVAC Available
fully built out office space
- Rate includes utilities, building services and property expenses
- Office intensive layout
- Fully Built-Out as Standard Office
- Fits 6 - 17 People
High-end buildout with office-intensive layout and full-height glass throughout. Great views overlooking Wilson Boulevard.
- Rate includes utilities, building services and property expenses
- Office intensive layout
- Fully Built-Out as Standard Office
- Space is in Excellent Condition
fully built out office space
- Rate includes utilities, building services and property expenses
- Office intensive layout
- Fully Built-Out as Standard Office
Shell condition space ready for custom buildout.
- Rate includes utilities, building services and property expenses
- Elevator Access
- Office intensive layout
| Space | Size | Term | Rental Rate | Space Use | Condition | Available |
| 3rd Floor | 4,160 SF | Negotiable | $59.70 CAD/SF/YR $4.97 CAD/SF/MO $642.59 CAD/m²/YR $53.55 CAD/m²/MO $20,696 CAD/MO $248,347 CAD/YR | Office | Shell Space | Now |
| 4th Floor, Ste 420 | 2,062 SF | Negotiable | $59.70 CAD/SF/YR $4.97 CAD/SF/MO $642.59 CAD/m²/YR $53.55 CAD/m²/MO $10,258 CAD/MO $123,099 CAD/YR | Office | Full Build-Out | Now |
| 4th Floor, Ste 475 | 7,654 SF | Negotiable | $59.70 CAD/SF/YR $4.97 CAD/SF/MO $642.59 CAD/m²/YR $53.55 CAD/m²/MO $38,078 CAD/MO $456,935 CAD/YR | Office | Full Build-Out | Now |
| 6th Floor | 7,587 SF | Negotiable | $59.70 CAD/SF/YR $4.97 CAD/SF/MO $642.59 CAD/m²/YR $53.55 CAD/m²/MO $37,745 CAD/MO $452,936 CAD/YR | Office | Full Build-Out | Now |
| 9th Floor | 5,470 SF | Negotiable | $59.70 CAD/SF/YR $4.97 CAD/SF/MO $642.59 CAD/m²/YR $53.55 CAD/m²/MO $27,213 CAD/MO $326,553 CAD/YR | Office | Shell Space | Now |
4301 Wilson Blvd - 3rd Floor
4301 Wilson Blvd - 4th Floor - Ste 420
4301 Wilson Blvd - 4th Floor - Ste 475
4301 Wilson Blvd - 6th Floor
4301 Wilson Blvd - 9th Floor
4401 Wilson Blvd - 2nd Floor
| Size | 11,218 SF |
| Term | Negotiable |
| Rental Rate | $59.70 CAD/SF/YR |
| Space Use | Office |
| Condition | Full Build-Out |
| Available | Now |
This fully built out space, elevator lobby exposure, great views overlooking courtyard.
- Rate includes utilities, building services and property expenses
- Fully Built-Out as Standard Office
- Fits 29 - 90 People
- Elevator Access
4401 Wilson Blvd - 3rd Floor
| Size | 25,116 SF |
| Term | Negotiable |
| Rental Rate | $59.70 CAD/SF/YR |
| Space Use | Office |
| Condition | Spec Suite |
| Available | Now |
High end full floor Plug-N-Play option with furniture available.
- Rate includes utilities, building services and property expenses
- Office intensive layout
- Fits 63 - 201 People
- High End Trophy Space
4401 Wilson Blvd - 5th Floor
| Size | 3,858-15,173 SF |
| Term | Negotiable |
| Rental Rate | $59.70 CAD/SF/YR |
| Space Use | Office |
| Condition | Full Build-Out |
| Available | Now |
This 5th floor office includes office intensive space. Custum buildout available.
- Rate includes utilities, building services and property expenses
- Fully Built-Out as Standard Office
- Office intensive layout
- Fits 10 - 122 People
- Elevator Access
4401 Wilson Blvd - 6th Floor - Ste 600
| Size | 18,475 SF |
| Term | 5-10 Years |
| Rental Rate | $59.70 CAD/SF/YR |
| Space Use | Office |
| Condition | Full Build-Out |
| Available | Now |
High end buildout with elevator lobby exposure, conference and huddle rooms, and efficient open plan. 3d scan https://my.matterport.com/show/?m=YWf4kXVNse2
- Rate includes utilities, building services and property expenses
- Fully Built-Out as Standard Office
- Mostly Open Floor Plan Layout
- Fits 47 - 148 People
4301 Wilson Blvd - 3rd Floor
| Size | 4,160 SF |
| Term | Negotiable |
| Rental Rate | $59.70 CAD/SF/YR |
| Space Use | Office |
| Condition | Shell Space |
| Available | Now |
Shell condition space ready for custom buildout.
- Rate includes utilities, building services and property expenses
- Office intensive layout
- Conference Rooms
- Space is in Excellent Condition
- Natural Light
- After Hours HVAC Available
- Bicycle Storage
4301 Wilson Blvd - 4th Floor - Ste 420
| Size | 2,062 SF |
| Term | Negotiable |
| Rental Rate | $59.70 CAD/SF/YR |
| Space Use | Office |
| Condition | Full Build-Out |
| Available | Now |
fully built out office space
- Rate includes utilities, building services and property expenses
- Fully Built-Out as Standard Office
- Office intensive layout
- Fits 6 - 17 People
4301 Wilson Blvd - 4th Floor - Ste 475
| Size | 7,654 SF |
| Term | Negotiable |
| Rental Rate | $59.70 CAD/SF/YR |
| Space Use | Office |
| Condition | Full Build-Out |
| Available | Now |
High-end buildout with office-intensive layout and full-height glass throughout. Great views overlooking Wilson Boulevard.
- Rate includes utilities, building services and property expenses
- Fully Built-Out as Standard Office
- Office intensive layout
- Space is in Excellent Condition
4301 Wilson Blvd - 6th Floor
| Size | 7,587 SF |
| Term | Negotiable |
| Rental Rate | $59.70 CAD/SF/YR |
| Space Use | Office |
| Condition | Full Build-Out |
| Available | Now |
fully built out office space
- Rate includes utilities, building services and property expenses
- Fully Built-Out as Standard Office
- Office intensive layout
4301 Wilson Blvd - 9th Floor
| Size | 5,470 SF |
| Term | Negotiable |
| Rental Rate | $59.70 CAD/SF/YR |
| Space Use | Office |
| Condition | Shell Space |
| Available | Now |
Shell condition space ready for custom buildout.
- Rate includes utilities, building services and property expenses
- Office intensive layout
- Elevator Access
Park Overview
Cooperative Plaza is not only desired for it's ample amenities, but also for it's location. Some of the most prominent amenities include a concierge, fitness center and bike cages. It is the perfect place to bring clients with its 10,000 square foot conference center which can accommodate groups from 12 to 155 people, and is also located adjacent from the Westin Hotel. A quick 1 block walk to the metro station will get you to anywhere you need to be in the city. Cooperative Plaza is also right by Fairfax Dr and N Glebe Rd.
Presented by

Cooperative Plaza | Arlington, VA 22203
Hmm, there seems to have been an error sending your message. Please try again.
Thanks! Your message was sent.






















