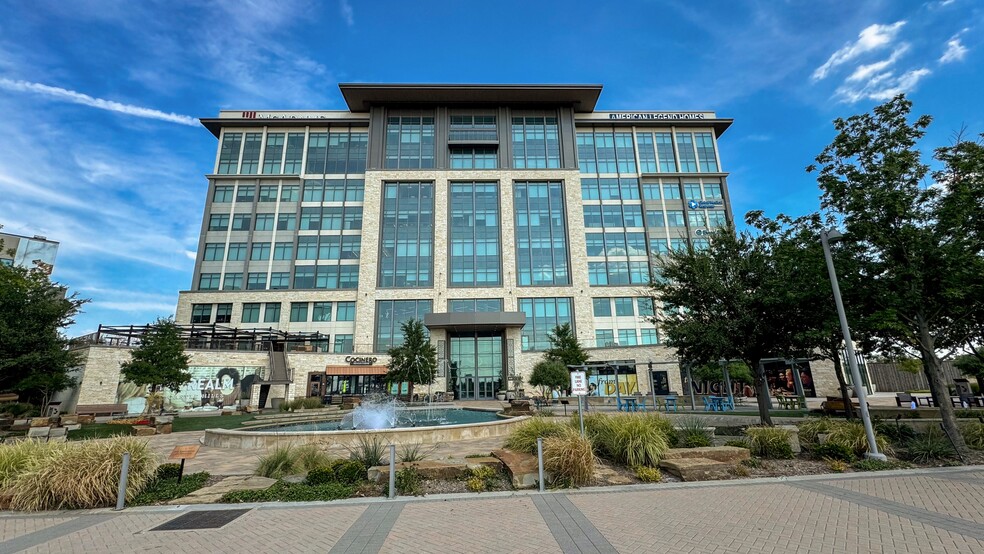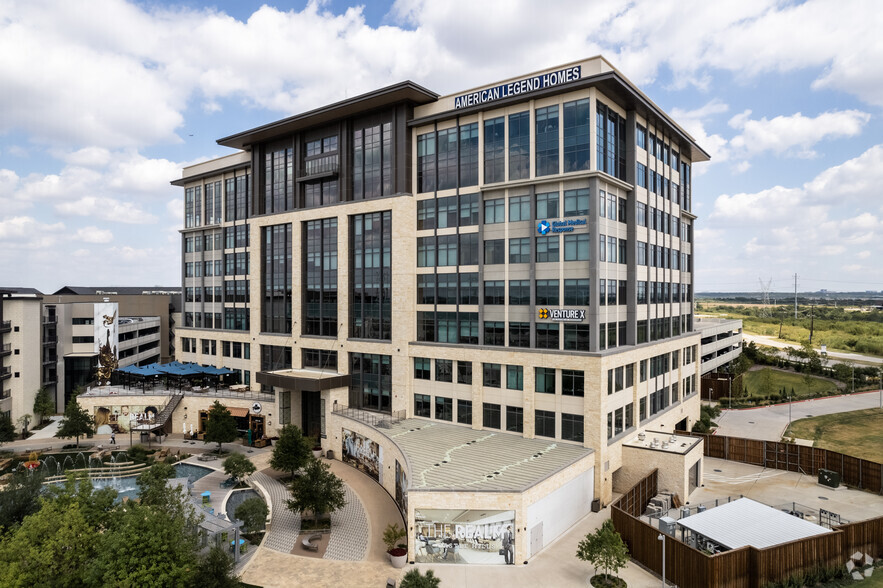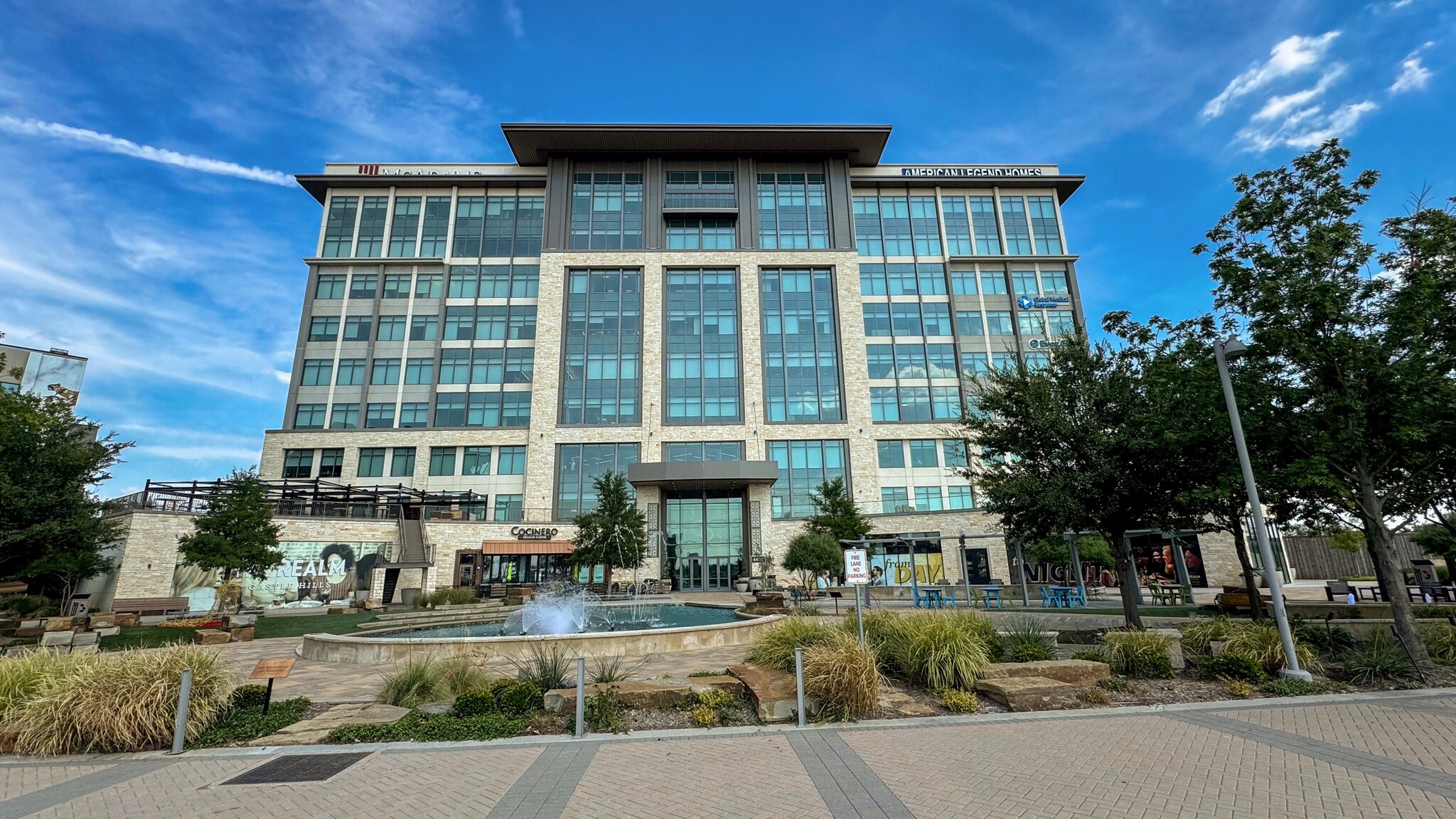
This feature is unavailable at the moment.
We apologize, but the feature you are trying to access is currently unavailable. We are aware of this issue and our team is working hard to resolve the matter.
Please check back in a few minutes. We apologize for the inconvenience.
- LoopNet Team
thank you

Your email has been sent!
4400 State Highway 121
Lewisville, TX 75056
Offices at The Realm · Office Property For Lease · 6,000 SF


HIGHLIGHTS
- Four minutes from Legacy West, Toyota HQ, Liberty Mutual, Fedex, and JPMorgan Chase.
- Exceptional tollway visibility provides maximum exposure with immediate highway access.
- Wired Certified: superior levels of broadband internet connectivity and diversity with the building.
- Modern streetscapes connect office to retail, entertainment, and luxury living.
- Nestled in a lush master-planned community boasting a modern mix of urban sophistication and outdoor activities.
- The Realm offers a fitness facility, computer bars, conference center, and Wi-Fi connectivity in all common areas.
PROPERTY OVERVIEW
The Realm at Castle Hills is a master-planned, 324-acre community offering office, retail, and luxury living. Inspired by outstanding urban community design, The Realm serves to connect people with each other and their environment. With an overall focus on quality of life, The Realm blends the sophistication of an urban lifestyle with unique and beautiful outdoor activity and event spaces. Phase I consists of Offices at The Realm and Crescent Park. The ground floor will encompass 16,000 SF of restaurant and amenity space, anticipated to be four restaurants. The building offers efficient 30,371 RSF floor plates and is Wired Certified with superior levels of broadband internet connectivity and diversity throughout the building. The property is located just south of State Highway 121 and west of Josey Lane. Offices at The Realm offers an easy commute to workers from Frisco, Plano, The Colony, Carrollton, Irving, and Lewisville. The 235,921 RSF office building will include nine floors of Class A office space and a five-level structured parking garage providing 4:1,000 for the office tenants.
- Atrium
- Controlled Access
- Concierge
- Conferencing Facility
- Convenience Store
- Courtyard
- Fitness Center
- Property Manager on Site
- Restaurant
- Security System
- Signage
- Kitchen
- Car Charging Station
- Atrium
- Bicycle Storage
- High Ceilings
- Direct Elevator Exposure
- Natural Light
- Partitioned Offices
- Plug & Play
- Reception
- Shower Facilities
- Hardwood Floors
- Outdoor Seating
- Air Conditioning

