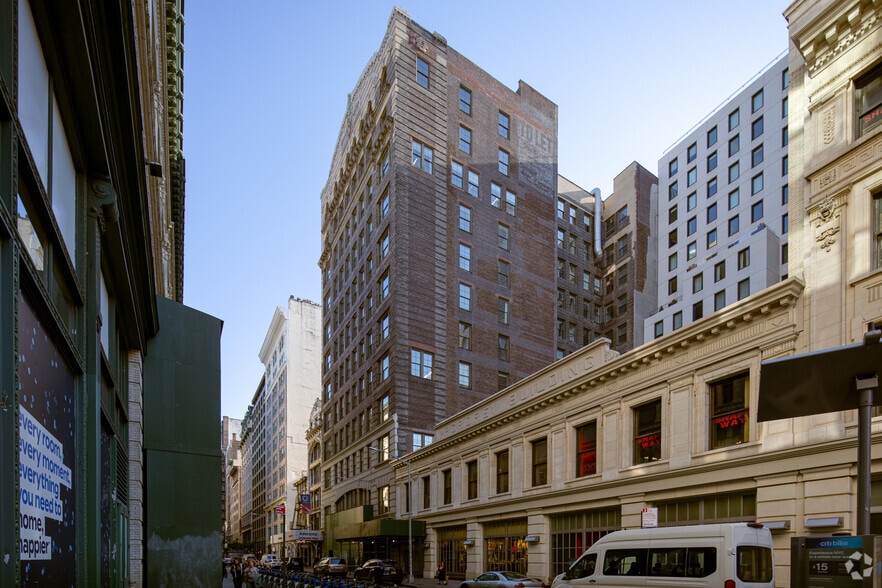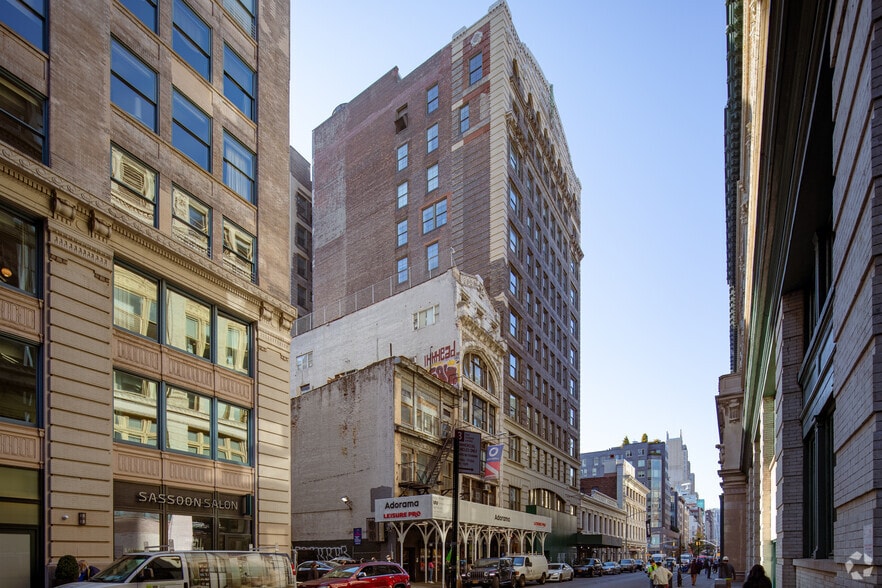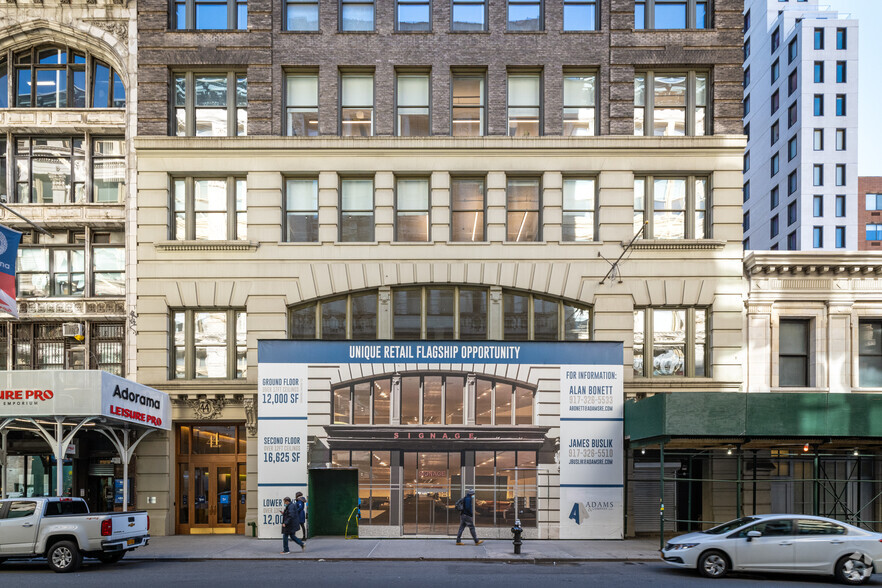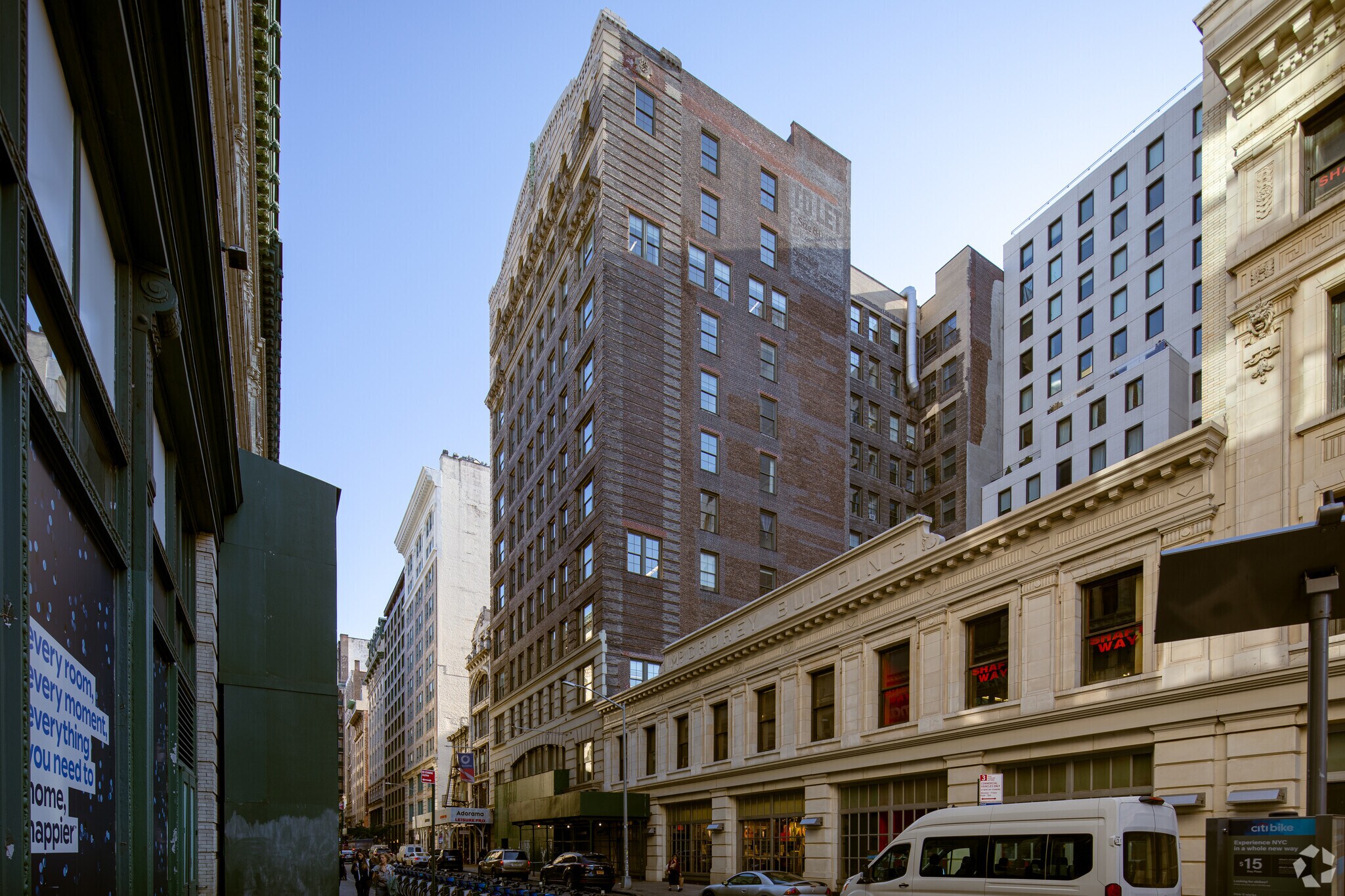
This feature is unavailable at the moment.
We apologize, but the feature you are trying to access is currently unavailable. We are aware of this issue and our team is working hard to resolve the matter.
Please check back in a few minutes. We apologize for the inconvenience.
- LoopNet Team
thank you

Your email has been sent!
44 W 18th St
5,645 - 46,270 SF of Space Available in New York, NY 10011



Highlights
- Exposed ceilings / Exposed Steel Columns
- Steps from all Union Square restaurants and shopping
- New Kastle Security System including turnstiles
- Access to N R Q W 4 5 6 F V and PATH train
all available spaces(4)
Display Rental Rate as
- Space
- Size
- Term
- Rental Rate
- Space Use
- Condition
- Available
New storefront (coming soon) and lobby. Delivered as clean pristine white box. The ground floor of 12,000 usable SF has 17'4" ceilings. The lower level of 12,000 usable SF has 13'6" ceilings. All reasonable divisions considered. Space is approx 60 feet wide and 200 feet in depth with the possibility of new storefronts on both 18th and 17th Streets. Office building located on 18th St between Fifth and Sixth Aves, with entrances on both 17th and 18th Streets. Neighbors include P.S. 340, Core Power Yoga, Winston Preparatory School, SoulCycle, Bodyrok Flatiron, and more. The building has a newly renovated storefront and lobby and Kastle security system with turnstiles.
- Lease rate does not include utilities, property expenses or building services
- Located in-line with other retail
- Can be combined with additional space(s) for up to 24,000 SF of adjacent space
- High Ceilings
- Finished Ceilings: 13’6”
- Partially Built-Out as Standard Retail Space
- Space is in Excellent Condition
- Central Air Conditioning
- Exposed Ceiling
- Clean white box storefront
New storefront (coming soon) and lobby. Delivered as clean pristine white box. The ground floor of 12,000 usable SF has 17'4" ceilings. The lower level of 12,000 usable SF has 13'6" ceilings. All reasonable divisions considered. Space is approx 60 feet wide and 200 feet in depth with the possibility of new storefronts on both 18th and 17th Streets. Office building located on 18th St between Fifth and Sixth Aves, with entrances on both 17th and 18th Streets. Neighbors include P.S. 340, Core Power Yoga, Winston Preparatory School, SoulCycle, Bodyrok Flatiron, and more. The building has a newly renovated storefront and lobby and Kastle security system with turnstiles.
- Lease rate does not include utilities, property expenses or building services
- Located in-line with other retail
- Can be combined with additional space(s) for up to 24,000 SF of adjacent space
- High Ceilings
- Finished Ceilings: 17’4”
- Clean white stofront space
- Partially Built-Out as Standard Retail Space
- Space is in Excellent Condition
- Central Air Conditioning
- Exposed Ceiling
- Hardwood Floors
Last floor in building. Landlord will build creative installation with glass offices, conference rooms and pantry. See flyer for pictures of standard installation. Ceiling heights of 12'10". New lobby with state of the art Kastle security system with turnstiles. New cooling tower creating 24/7 a/c. There is a setback terrace on the west side of the space which creates the opportunity for outdoor space.
- Listed rate may not include certain utilities, building services and property expenses
- Open Floor Plan Layout
- Finished Ceilings: 12’10”
- High Ceilings
- Natural Light
- Hardwood Floors
- 16,625 RSF, direct from Landlord.
- Partially Built-Out as Standard Office
- Fits 42 - 133 People
- Central Air Conditioning
- Exposed Ceiling
- Open-Plan
- New wood floors, open ceilings, exposed columns
Prime space directly off elevator with windows overlooking 18th street. Three sides of windows. 3 offices, a pantry and open area.
- Partially Built-Out as Standard Office
- Fits 15 - 46 People
- overlooking 18th street
- Mostly Open Floor Plan Layout
- 3 Private Offices
| Space | Size | Term | Rental Rate | Space Use | Condition | Available |
| Basement | 12,000 SF | Negotiable | $85.64 CAD/SF/YR $7.14 CAD/SF/MO $921.86 CAD/m²/YR $76.82 CAD/m²/MO $85,644 CAD/MO $1,027,722 CAD/YR | Retail | Partial Build-Out | Now |
| Ground | 12,000 SF | Negotiable | $85.64 CAD/SF/YR $7.14 CAD/SF/MO $921.86 CAD/m²/YR $76.82 CAD/m²/MO $85,644 CAD/MO $1,027,722 CAD/YR | Retail | Partial Build-Out | Now |
| 2nd Floor | 16,625 SF | Negotiable | $97.81 CAD/SF/YR $8.15 CAD/SF/MO $1,053 CAD/m²/YR $87.73 CAD/m²/MO $135,501 CAD/MO $1,626,015 CAD/YR | Office | Partial Build-Out | Now |
| 8th Floor | 5,645 SF | Negotiable | $68.04 CAD/SF/YR $5.67 CAD/SF/MO $732.36 CAD/m²/YR $61.03 CAD/m²/MO $32,006 CAD/MO $384,078 CAD/YR | Office | Partial Build-Out | Now |
Basement
| Size |
| 12,000 SF |
| Term |
| Negotiable |
| Rental Rate |
| $85.64 CAD/SF/YR $7.14 CAD/SF/MO $921.86 CAD/m²/YR $76.82 CAD/m²/MO $85,644 CAD/MO $1,027,722 CAD/YR |
| Space Use |
| Retail |
| Condition |
| Partial Build-Out |
| Available |
| Now |
Ground
| Size |
| 12,000 SF |
| Term |
| Negotiable |
| Rental Rate |
| $85.64 CAD/SF/YR $7.14 CAD/SF/MO $921.86 CAD/m²/YR $76.82 CAD/m²/MO $85,644 CAD/MO $1,027,722 CAD/YR |
| Space Use |
| Retail |
| Condition |
| Partial Build-Out |
| Available |
| Now |
2nd Floor
| Size |
| 16,625 SF |
| Term |
| Negotiable |
| Rental Rate |
| $97.81 CAD/SF/YR $8.15 CAD/SF/MO $1,053 CAD/m²/YR $87.73 CAD/m²/MO $135,501 CAD/MO $1,626,015 CAD/YR |
| Space Use |
| Office |
| Condition |
| Partial Build-Out |
| Available |
| Now |
8th Floor
| Size |
| 5,645 SF |
| Term |
| Negotiable |
| Rental Rate |
| $68.04 CAD/SF/YR $5.67 CAD/SF/MO $732.36 CAD/m²/YR $61.03 CAD/m²/MO $32,006 CAD/MO $384,078 CAD/YR |
| Space Use |
| Office |
| Condition |
| Partial Build-Out |
| Available |
| Now |
Basement
| Size | 12,000 SF |
| Term | Negotiable |
| Rental Rate | $85.64 CAD/SF/YR |
| Space Use | Retail |
| Condition | Partial Build-Out |
| Available | Now |
New storefront (coming soon) and lobby. Delivered as clean pristine white box. The ground floor of 12,000 usable SF has 17'4" ceilings. The lower level of 12,000 usable SF has 13'6" ceilings. All reasonable divisions considered. Space is approx 60 feet wide and 200 feet in depth with the possibility of new storefronts on both 18th and 17th Streets. Office building located on 18th St between Fifth and Sixth Aves, with entrances on both 17th and 18th Streets. Neighbors include P.S. 340, Core Power Yoga, Winston Preparatory School, SoulCycle, Bodyrok Flatiron, and more. The building has a newly renovated storefront and lobby and Kastle security system with turnstiles.
- Lease rate does not include utilities, property expenses or building services
- Partially Built-Out as Standard Retail Space
- Located in-line with other retail
- Space is in Excellent Condition
- Can be combined with additional space(s) for up to 24,000 SF of adjacent space
- Central Air Conditioning
- High Ceilings
- Exposed Ceiling
- Finished Ceilings: 13’6”
- Clean white box storefront
Ground
| Size | 12,000 SF |
| Term | Negotiable |
| Rental Rate | $85.64 CAD/SF/YR |
| Space Use | Retail |
| Condition | Partial Build-Out |
| Available | Now |
New storefront (coming soon) and lobby. Delivered as clean pristine white box. The ground floor of 12,000 usable SF has 17'4" ceilings. The lower level of 12,000 usable SF has 13'6" ceilings. All reasonable divisions considered. Space is approx 60 feet wide and 200 feet in depth with the possibility of new storefronts on both 18th and 17th Streets. Office building located on 18th St between Fifth and Sixth Aves, with entrances on both 17th and 18th Streets. Neighbors include P.S. 340, Core Power Yoga, Winston Preparatory School, SoulCycle, Bodyrok Flatiron, and more. The building has a newly renovated storefront and lobby and Kastle security system with turnstiles.
- Lease rate does not include utilities, property expenses or building services
- Partially Built-Out as Standard Retail Space
- Located in-line with other retail
- Space is in Excellent Condition
- Can be combined with additional space(s) for up to 24,000 SF of adjacent space
- Central Air Conditioning
- High Ceilings
- Exposed Ceiling
- Finished Ceilings: 17’4”
- Hardwood Floors
- Clean white stofront space
2nd Floor
| Size | 16,625 SF |
| Term | Negotiable |
| Rental Rate | $97.81 CAD/SF/YR |
| Space Use | Office |
| Condition | Partial Build-Out |
| Available | Now |
Last floor in building. Landlord will build creative installation with glass offices, conference rooms and pantry. See flyer for pictures of standard installation. Ceiling heights of 12'10". New lobby with state of the art Kastle security system with turnstiles. New cooling tower creating 24/7 a/c. There is a setback terrace on the west side of the space which creates the opportunity for outdoor space.
- Listed rate may not include certain utilities, building services and property expenses
- Partially Built-Out as Standard Office
- Open Floor Plan Layout
- Fits 42 - 133 People
- Finished Ceilings: 12’10”
- Central Air Conditioning
- High Ceilings
- Exposed Ceiling
- Natural Light
- Open-Plan
- Hardwood Floors
- New wood floors, open ceilings, exposed columns
- 16,625 RSF, direct from Landlord.
8th Floor
| Size | 5,645 SF |
| Term | Negotiable |
| Rental Rate | $68.04 CAD/SF/YR |
| Space Use | Office |
| Condition | Partial Build-Out |
| Available | Now |
Prime space directly off elevator with windows overlooking 18th street. Three sides of windows. 3 offices, a pantry and open area.
- Partially Built-Out as Standard Office
- Mostly Open Floor Plan Layout
- Fits 15 - 46 People
- 3 Private Offices
- overlooking 18th street
Property Overview
* New lobby, elevator cars, and loft. As of March 10, 2014, this building is owned by numerous tenant in common and trust entities. This building has been Wired Certified Silver. Wired Certified Silver guarantees that fiber connectivity is available in the building as well as choice of internet service providers to support diverse connections. Infrastructure in place will ensure connectivity is protected and secure. The building can deliver the connectivity needed for today's tenants. Internet Service Providers available: Verizon-Copper, Verizon-Fiber, Verizon FiOS-Fiber, Time Warner Cable-Coaxial, Time Warner Cable-Fiber. This building was awarded an Energy Star label in 2012(84), 2013(83), 2015(77), 2016(88) and 2017(86) for its operating efficiency. Transit: Path,F,L,V,1,2 - 2-3 min walk Blt: 1906 Ht: 12 flrs Building Services: Frt. ent. at 47 W. 17th St. 24 Hour, 7 Day Access, Concierge. Leasing Agents Alan Bonett James Buslik Building Manager Kenneth Walsh Jr. FLOOR SIZES (2-12) 16,625 sf (G) 11,125 sf ELEVS: 3 pass., 3 frt. 1-12 (3 Elevs) Between Fifth & Sixth Avenues
- 24 Hour Access
- Bus Line
- Controlled Access
- Metro/Subway
- Security System
- Energy Star Labeled
- Reception
- Reception
- Air Conditioning
PROPERTY FACTS
SELECT TENANTS
- Floor
- Tenant Name
- Industry
- 8th
- Acheson Doyle Partners Architects
- Professional, Scientific, and Technical Services
- 8th
- Artestar
- Professional, Scientific, and Technical Services
- Multiple
- Dashlane
- Professional, Scientific, and Technical Services
- Multiple
- Jonas
- Retailer
- Multiple
- Pace Prints
- Manufacturing
- Multiple
- Ralph Pucci International
- Retailer
- Multiple
- Sixteen 19
- Services
Sustainability
Sustainability
ENERGY STAR® Energy Star is a program run by the U.S. Environmental Protection Agency (EPA) and U.S. Department of Energy (DOE) that promotes energy efficiency and provides simple, credible, and unbiased information that consumers and businesses rely on to make well-informed decisions. Thousands of industrial, commercial, utility, state, and local organizations partner with the EPA to deliver cost-saving energy efficiency solutions that protect the climate while improving air quality and protecting public health. The Energy Star score compares a building’s energy performance to similar buildings nationwide and accounts for differences in operating conditions, regional weather data, and other important considerations. Certification is given on an annual basis, so a building must maintain its high performance to be certified year to year. To be eligible for Energy Star certification, a building must earn a score of 75 or higher on EPA’s 1 – 100 scale, indicating that it performs better than at least 75 percent of similar buildings nationwide. This 1 – 100 Energy Star score is based on the actual, measured energy use of a building and is calculated within EPA’s Energy Star Portfolio Manager tool.
Presented by

44 W 18th St
Hmm, there seems to have been an error sending your message. Please try again.
Thanks! Your message was sent.













