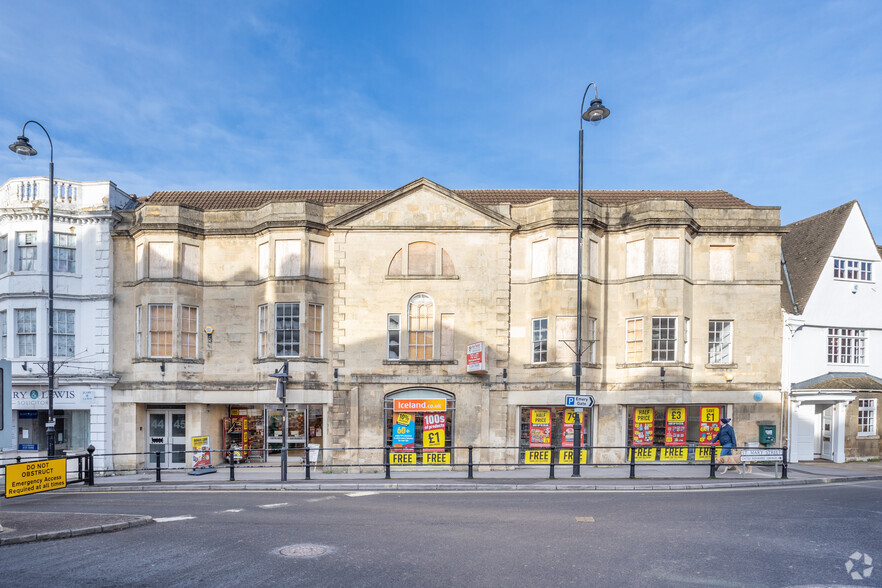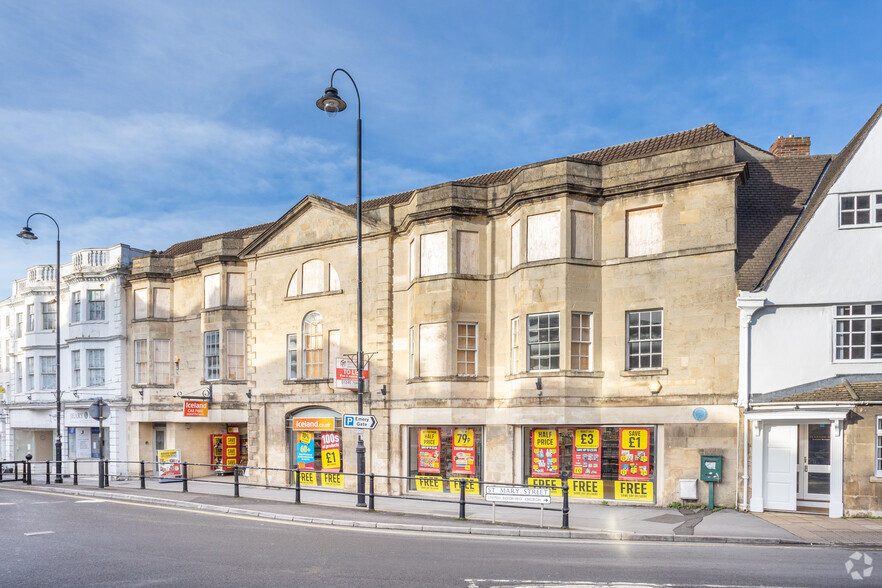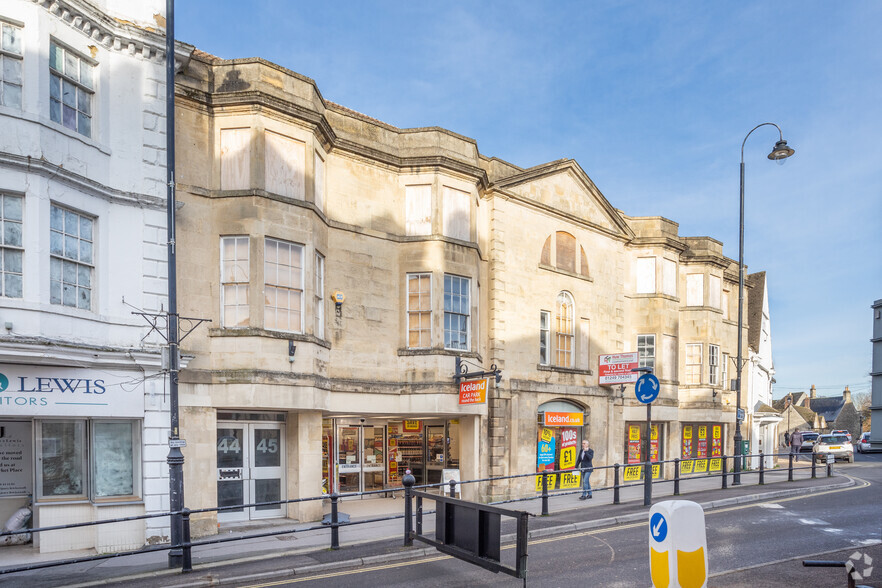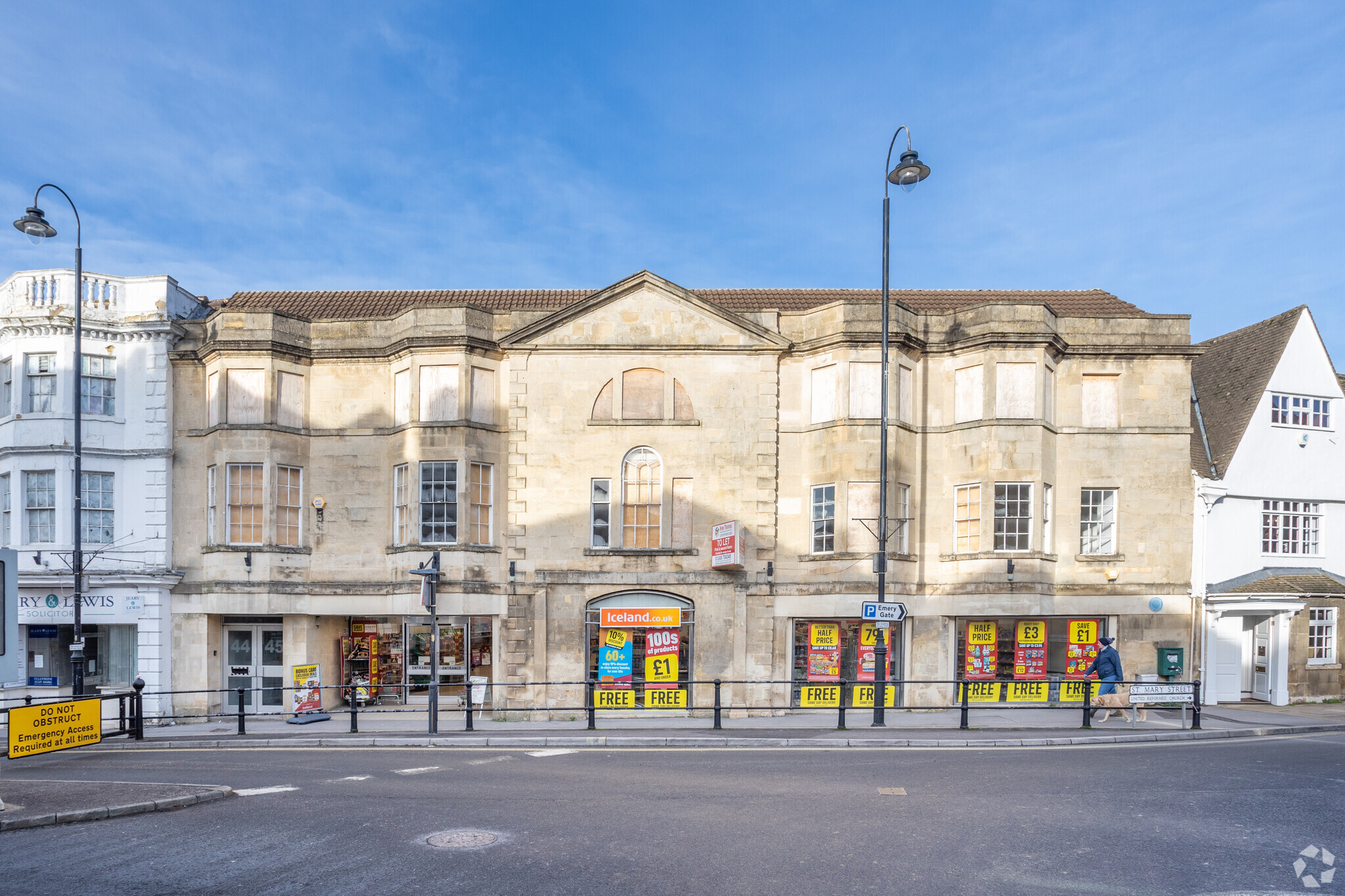
This feature is unavailable at the moment.
We apologize, but the feature you are trying to access is currently unavailable. We are aware of this issue and our team is working hard to resolve the matter.
Please check back in a few minutes. We apologize for the inconvenience.
- LoopNet Team
thank you

Your email has been sent!
44-45 Market Pl
16,947 SF 81% Leased Retail Building Chippenham SN15 3HU $2,883,943 CAD ($170 CAD/SF)



Investment Highlights
- Prominent Freehold in Town Centre Location
- Includes 30 Car Parking Spaces
- Vacant self-contained offices with Residential Development Potential – 6x1 beds or 4x2 beds (2)
Executive Summary
• Supermarket & Car Park let to Iceland Foods Limited at £119,200 per annum (1)
• Vacant self-contained offices with Residential Development Potential – 6x1 beds or 4x2 beds (2)
• Includes 30 Car Parking Spaces
• Total Rent £119,200 pa exclusive & Vacant Offices (2)
PROPERTY DESCRIPTION
The Grade II Listed property is arranged over 3 floors provides a ground floor supermarket with staff and storage accommodation, together with self-contained first & second floor offices. The supermarket benefits from entrances to Market Place and Emery Lane.
The self-contained uppers floors are separately accessed from Market Place.
The 30-space car park is accessed from Emery Lane. There is a sub station on site in a corner of the car park.
FLOOR AREAS
Supermarket Ground & First Floor Rear - 1,271 sq m (13,685 sq ft)
First Floor Offices – 153 sq m (1,647 sq ft)
Second Floor Offices - 150 sq m (1,615 sq ft)
Total Floor Area - 1,574 sq m (16,946 sq ft)
TENURE
Freehold
TENANCY
SUPERMARKET & CAR PARK let to Iceland Foods Limited for a term of 10 years from 25/03/2017 at £119,200 per annum. Lease expires 24/03/2027.
(1) Iceland operate from over 900 stores across the UK (Source: - www.iceland.co.uk)
For the year ended 29/03/2024, Iceland Foods Ltd reported a turnover of £4.2bn, pre-tax profit of £15.6m, shareholders' funds of £712m and a net worth of £695.9m (Source: Dun & Bradstreet)
OFFICES – Vacant
Total Rent £119,200 per annum exclusive
(2) PLANNING
The vacant offices may benefit from conversion to residential use, subject to all necessary consents. A pre-application response dated 24th May 2024 from Wiltshire Council for 6 x 1 beds or 4 x 2 beds is available for inspection in the legal pack. The conclusion in part states “No significant concerns are raised in respect of the principle of development in this sustainable location.”
VAT
VAT is applicable
EPC
Rating C
Property Facts
Space Availability
- Space
- Size
- Space Use
- Position
- Available
Both the first and second floors provide extensive space. At present there are a number of good size partitioned rooms, but partitioning could be removed to provide a large open plan area on each floor. Rent on application.
Both the first and second floors provide extensive space. At present there are a number of good size partitioned rooms, but partitioning could be removed to provide a large open plan area on each floor.
| Space | Size | Space Use | Position | Available |
| 1st Floor | 1,656 SF | Office | - | Now |
| 2nd Floor | 1,615 SF | Office | - | Now |
1st Floor
| Size |
| 1,656 SF |
| Space Use |
| Office |
| Position |
| - |
| Available |
| Now |
2nd Floor
| Size |
| 1,615 SF |
| Space Use |
| Office |
| Position |
| - |
| Available |
| Now |
1st Floor
| Size | 1,656 SF |
| Space Use | Office |
| Position | - |
| Available | Now |
Both the first and second floors provide extensive space. At present there are a number of good size partitioned rooms, but partitioning could be removed to provide a large open plan area on each floor. Rent on application.
2nd Floor
| Size | 1,615 SF |
| Space Use | Office |
| Position | - |
| Available | Now |
Both the first and second floors provide extensive space. At present there are a number of good size partitioned rooms, but partitioning could be removed to provide a large open plan area on each floor.
Nearby Major Retailers










Presented by

44-45 Market Pl
Hmm, there seems to have been an error sending your message. Please try again.
Thanks! Your message was sent.








