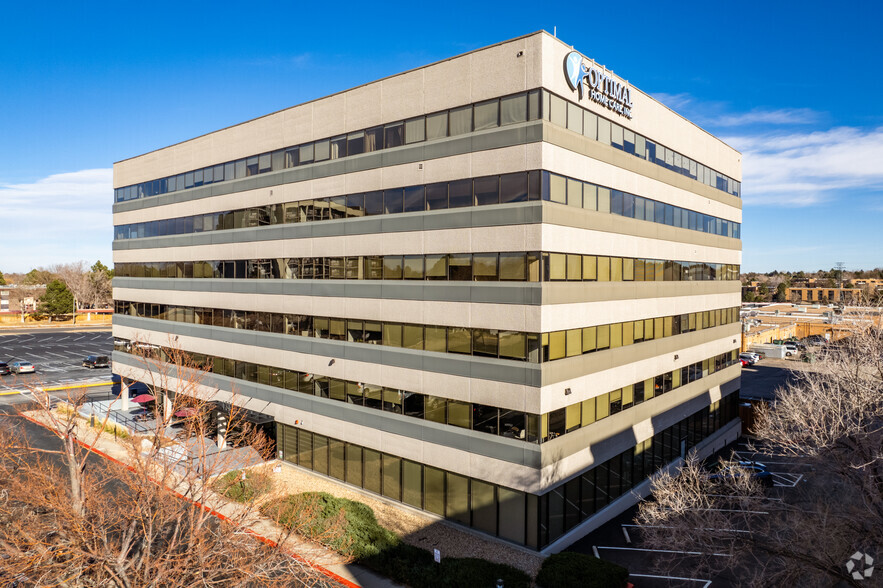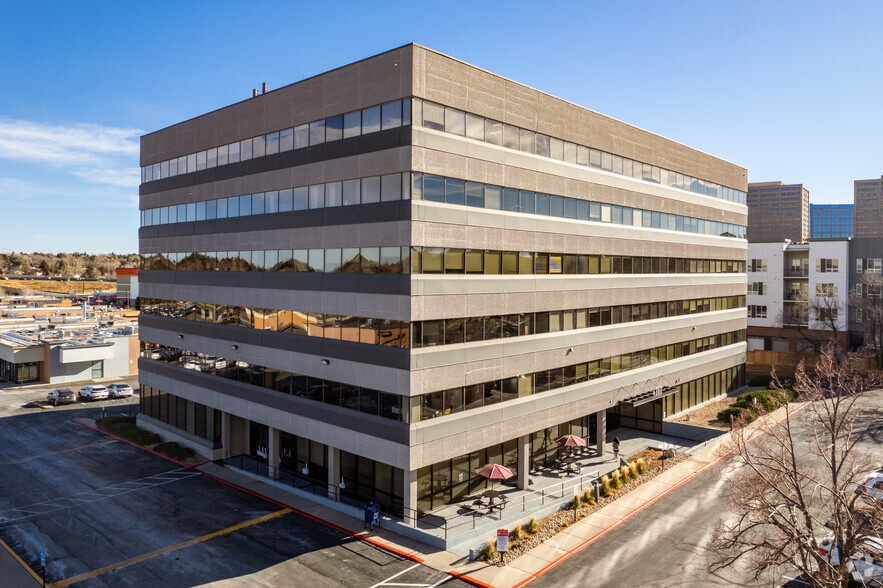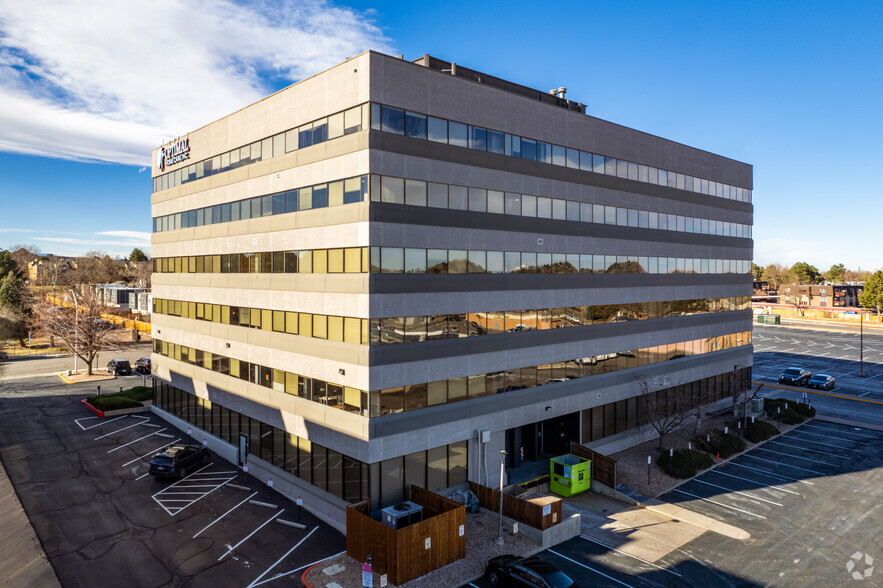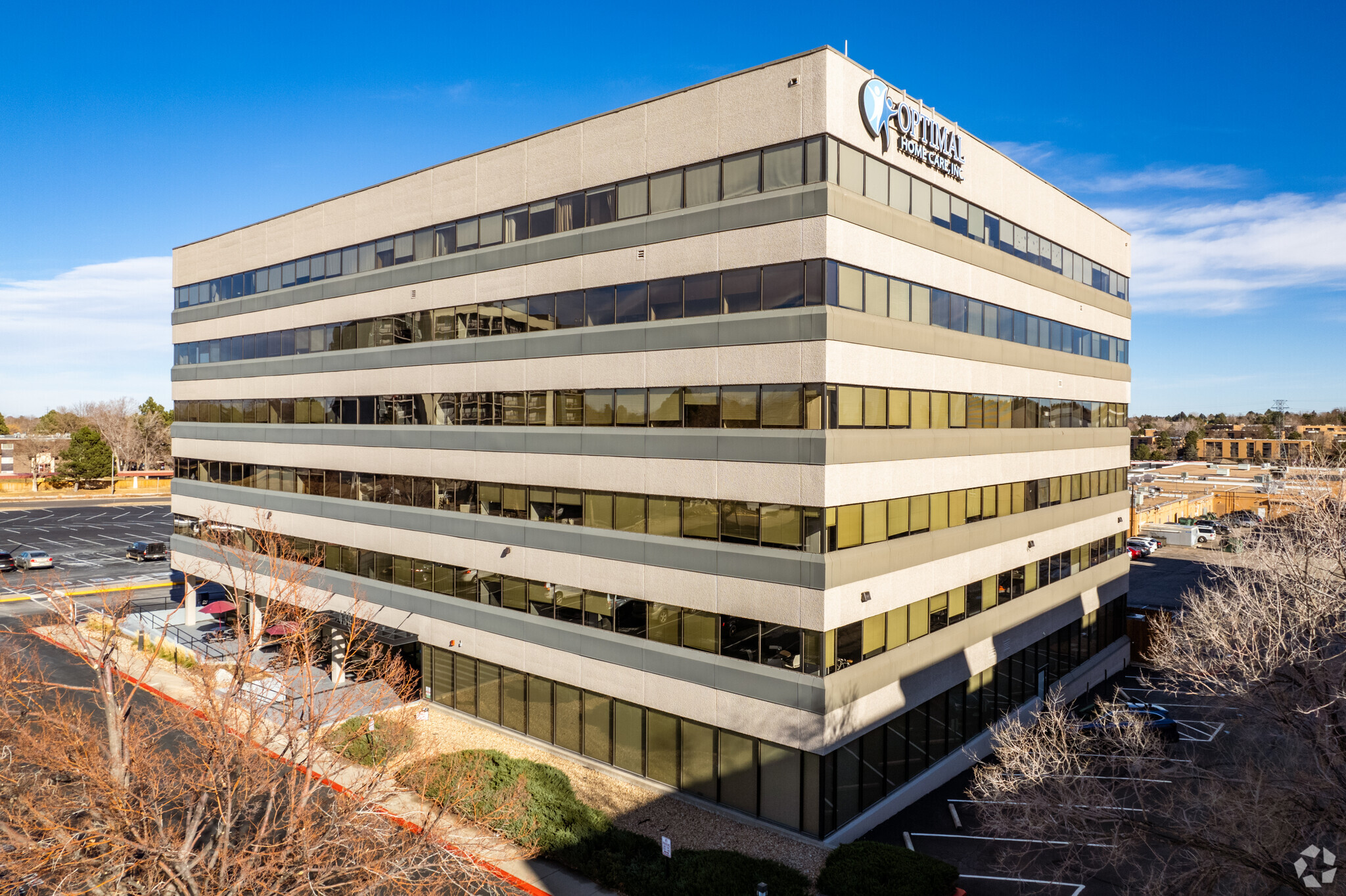Westgold Center 4380 S Syracuse St 800 - 34,840 SF of Space Available in Denver, CO 80237



HIGHLIGHTS
- I-25/I-225 highway access
- Building signage availabe
ALL AVAILABLE SPACES(11)
Display Rental Rate as
- SPACE
- SIZE
- TERM
- RENTAL RATE
- SPACE USE
- CONDITION
- AVAILABLE
Built-out medical space. Exam rooms. Reception area.
- Rate includes utilities, building services and property expenses
- Mostly Open Floor Plan Layout
- Can be combined with additional space(s) for up to 26,087 SF of adjacent space
- Fully Built-Out as Standard Medical Space
- Space is in Excellent Condition
- Reception Area
- Rate includes utilities, building services and property expenses
- Space is in Excellent Condition
- Mostly Open Floor Plan Layout
- Can be combined with additional space(s) for up to 26,087 SF of adjacent space
- Rate includes utilities, building services and property expenses
- Mostly Open Floor Plan Layout
- Partially Built-Out as Standard Office
- Can be combined with additional space(s) for up to 26,087 SF of adjacent space
- Rate includes utilities, building services and property expenses
- Mostly Open Floor Plan Layout
- Partially Built-Out as Standard Office
- Can be combined with additional space(s) for up to 26,087 SF of adjacent space
- Rate includes utilities, building services and property expenses
- Mostly Open Floor Plan Layout
- Partially Built-Out as Standard Office
- Can be combined with additional space(s) for up to 26,087 SF of adjacent space
- Rate includes utilities, building services and property expenses
- Mostly Open Floor Plan Layout
- Partially Built-Out as Standard Office
- Rate includes utilities, building services and property expenses
- Fully Built-Out as Standard Office
- Rate includes utilities, building services and property expenses
- Mostly Open Floor Plan Layout
- Partially Built-Out as Standard Office
- Can be combined with additional space(s) for up to 2,966 SF of adjacent space
Beautiful dentist office with best-in-class finishes. Corner suite with an open layout and lots of natural light.
- Rate includes utilities, building services and property expenses
- Mostly Open Floor Plan Layout
- Fully Built-Out as Dental Office Space
- Space is in Excellent Condition
- Rate includes utilities, building services and property expenses
- Mostly Open Floor Plan Layout
- Partially Built-Out as Standard Office
- Rate includes utilities, building services and property expenses
- Mostly Open Floor Plan Layout
- Partially Built-Out as Standard Office
- Can be combined with additional space(s) for up to 2,966 SF of adjacent space
| Space | Size | Term | Rental Rate | Space Use | Condition | Available |
| 1st Floor, Ste 120 | 7,354 SF | Negotiable | $34.64 CAD/SF/YR | Office/Medical | Full Build-Out | Now |
| 2nd Floor, Ste 200 | 7,605 SF | Negotiable | $28.40 CAD/SF/YR | Office | Full Build-Out | 60 Days |
| 2nd Floor, Ste 225 | 3,214 SF | Negotiable | $28.40 CAD/SF/YR | Office | Partial Build-Out | Now |
| 2nd Floor, Ste 250 | 5,360 SF | Negotiable | $28.40 CAD/SF/YR | Office | Partial Build-Out | Now |
| 3rd Floor, Ste 302 | 2,554 SF | Negotiable | $28.40 CAD/SF/YR | Office | Partial Build-Out | Now |
| 3rd Floor, Ste 305 | 1,631 SF | Negotiable | $28.40 CAD/SF/YR | Office | Partial Build-Out | Now |
| 3rd Floor, Ste 308 | 920 SF | Negotiable | $28.40 CAD/SF/YR | Office/Medical | Full Build-Out | Now |
| 5th Floor, Ste 500 | 1,246 SF | Negotiable | $28.40 CAD/SF/YR | Office | Partial Build-Out | Now |
| 5th Floor, Ste 501 | 2,436 SF | Negotiable | $28.40 CAD/SF/YR | Medical | Full Build-Out | Now |
| 5th Floor, Ste 510 | 800 SF | Negotiable | $28.40 CAD/SF/YR | Office | Partial Build-Out | Now |
| 5th Floor, Ste 520 | 1,720 SF | Negotiable | $28.40 CAD/SF/YR | Office | Partial Build-Out | 30 Days |
1st Floor, Ste 120
| Size |
| 7,354 SF |
| Term |
| Negotiable |
| Rental Rate |
| $34.64 CAD/SF/YR |
| Space Use |
| Office/Medical |
| Condition |
| Full Build-Out |
| Available |
| Now |
2nd Floor, Ste 200
| Size |
| 7,605 SF |
| Term |
| Negotiable |
| Rental Rate |
| $28.40 CAD/SF/YR |
| Space Use |
| Office |
| Condition |
| Full Build-Out |
| Available |
| 60 Days |
2nd Floor, Ste 225
| Size |
| 3,214 SF |
| Term |
| Negotiable |
| Rental Rate |
| $28.40 CAD/SF/YR |
| Space Use |
| Office |
| Condition |
| Partial Build-Out |
| Available |
| Now |
2nd Floor, Ste 250
| Size |
| 5,360 SF |
| Term |
| Negotiable |
| Rental Rate |
| $28.40 CAD/SF/YR |
| Space Use |
| Office |
| Condition |
| Partial Build-Out |
| Available |
| Now |
3rd Floor, Ste 302
| Size |
| 2,554 SF |
| Term |
| Negotiable |
| Rental Rate |
| $28.40 CAD/SF/YR |
| Space Use |
| Office |
| Condition |
| Partial Build-Out |
| Available |
| Now |
3rd Floor, Ste 305
| Size |
| 1,631 SF |
| Term |
| Negotiable |
| Rental Rate |
| $28.40 CAD/SF/YR |
| Space Use |
| Office |
| Condition |
| Partial Build-Out |
| Available |
| Now |
3rd Floor, Ste 308
| Size |
| 920 SF |
| Term |
| Negotiable |
| Rental Rate |
| $28.40 CAD/SF/YR |
| Space Use |
| Office/Medical |
| Condition |
| Full Build-Out |
| Available |
| Now |
5th Floor, Ste 500
| Size |
| 1,246 SF |
| Term |
| Negotiable |
| Rental Rate |
| $28.40 CAD/SF/YR |
| Space Use |
| Office |
| Condition |
| Partial Build-Out |
| Available |
| Now |
5th Floor, Ste 501
| Size |
| 2,436 SF |
| Term |
| Negotiable |
| Rental Rate |
| $28.40 CAD/SF/YR |
| Space Use |
| Medical |
| Condition |
| Full Build-Out |
| Available |
| Now |
5th Floor, Ste 510
| Size |
| 800 SF |
| Term |
| Negotiable |
| Rental Rate |
| $28.40 CAD/SF/YR |
| Space Use |
| Office |
| Condition |
| Partial Build-Out |
| Available |
| Now |
5th Floor, Ste 520
| Size |
| 1,720 SF |
| Term |
| Negotiable |
| Rental Rate |
| $28.40 CAD/SF/YR |
| Space Use |
| Office |
| Condition |
| Partial Build-Out |
| Available |
| 30 Days |
PROPERTY OVERVIEW
New lobby, building conference center, tenant lounge, AND outdoor plaza complete!
- 24 Hour Access
- Controlled Access
- Commuter Rail
- Conferencing Facility
- Courtyard
- Signage
- Kitchen
- Wi-Fi
- Monument Signage
- Outdoor Seating





































