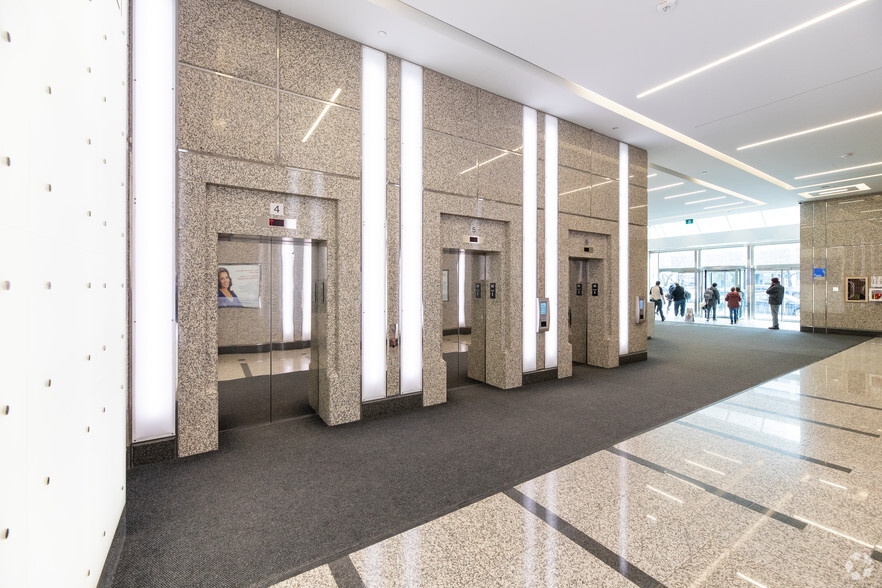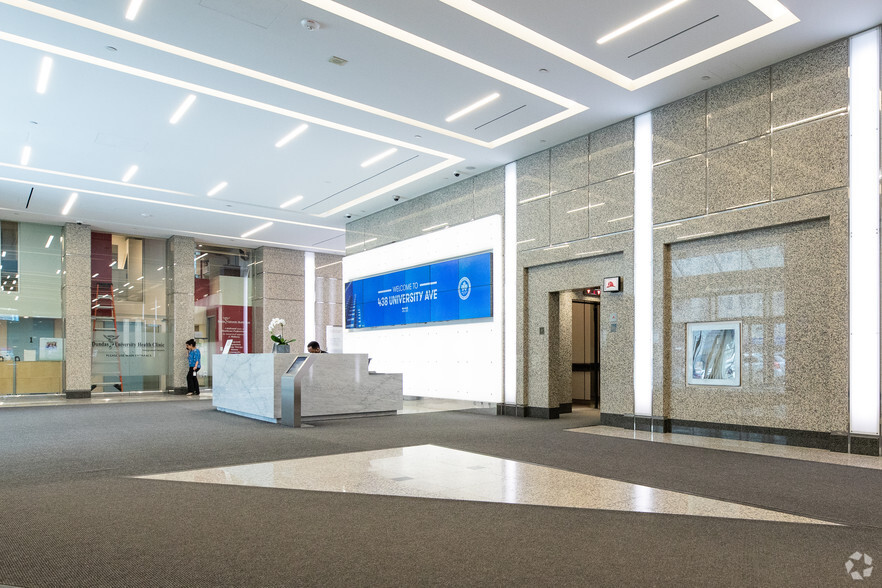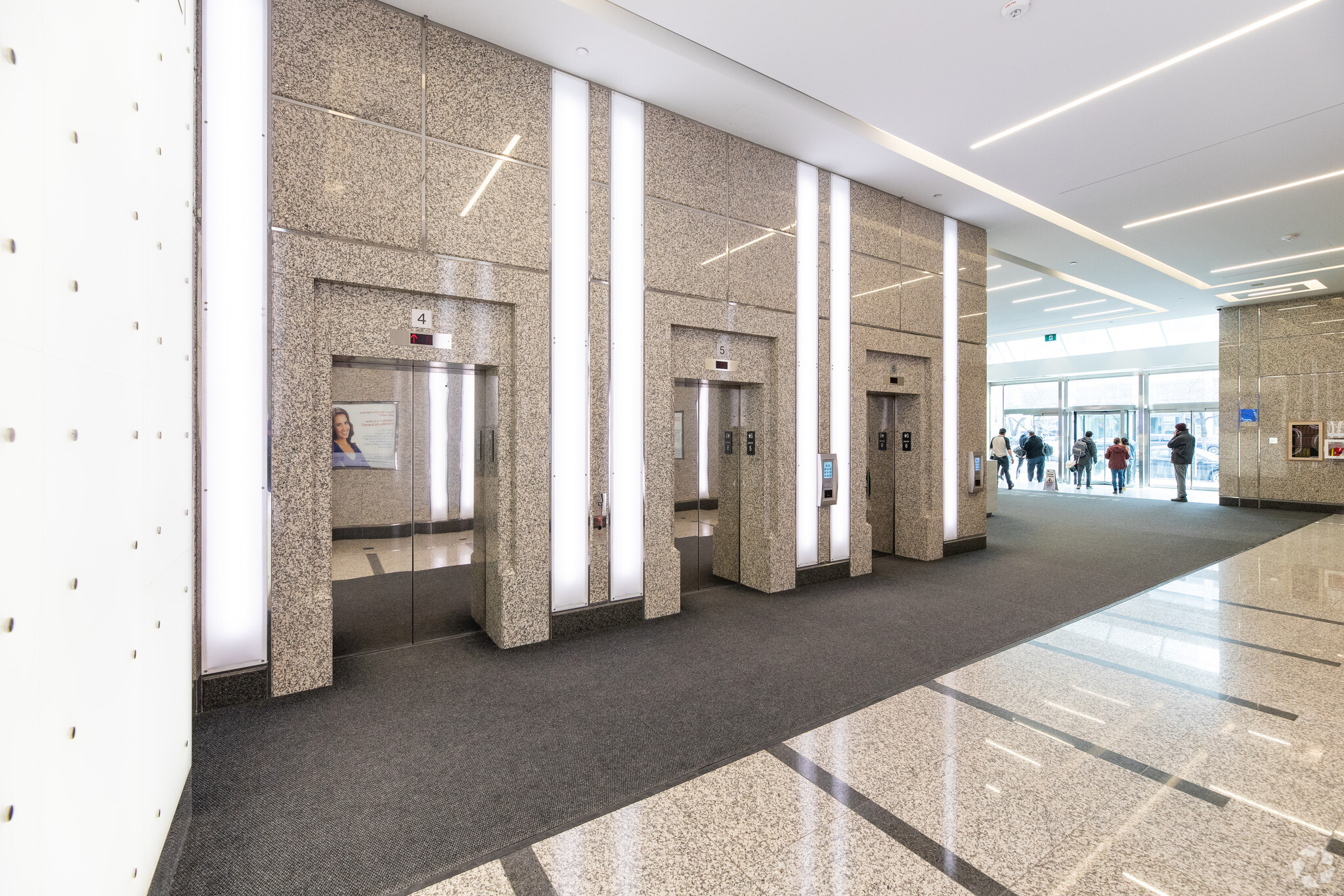
This feature is unavailable at the moment.
We apologize, but the feature you are trying to access is currently unavailable. We are aware of this issue and our team is working hard to resolve the matter.
Please check back in a few minutes. We apologize for the inconvenience.
- LoopNet Team
thank you

Your email has been sent!
438 University Ave
1,368 - 25,526 SF of 5-Star Office Space Available in Toronto, ON M5G 2K8


Highlights
- Nearby Amenities
- direct subway TTC access to St. Patrick station
- Security Systems: Access Cards, CCTV
all available spaces(5)
Display Rental Rate as
- Space
- Size
- Term
- Rental Rate
- Space Use
- Condition
- Available
Office space available for lease with 5 offices, open area, meeting room, boardroom and kitchen.
- Fully Built-Out as Standard Office
- 5 Private Offices
Step into a meticulously built-out office suite, where a welcoming reception area beckons, setting the stage for a workspace that seamlessly combines sophistication with functionality. The suite features a well-appointed boardroom for strategic meetings, a balanced mix of private offices and open areas fostering collaboration, a dedicated server room ensuring seamless connectivity, and a convenient kitchenette strategically placed for refreshment. With captivating southwest views, this space not only caters to professional needs but also provides a visually inspiring backdrop. It's a harmonious blend of practicality and aesthetics, creating an environment that enhances productivity and sparks creativity. Welcome to a workspace that goes beyond the ordinary, offering a holistic experience for your professional endeavors.
- Partially Built-Out as Standard Office
- 1 Conference Room
- Kitchen
- With reception area.
- 10 Private Offices
- Reception Area
- Great views.
- Boardroom.
Step into a meticulously designed office suite, expertly built-out to cater to your professional needs. As you enter, a welcoming reception area sets the tone for a productive work environment. The expansive open space encourages collaboration and flexibility in arranging your workspace. Discover a well-equipped boardroom for strategic discussions and presentations, complemented by two private offices providing the perfect balance of privacy and accessibility. Additionally, a convenient kitchenette is seamlessly integrated, offering a space to refresh and recharge. This thoughtfully crafted suite combines functionality with aesthetics, creating an ideal setting for your business to thrive. Explore the possibilities and elevate your work experience in this versatile and well-appointed office space.
- Partially Built-Out as Standard Office
- 2 Private Offices
- Kitchen
- Executive Boardroom Inclusive
- Open Floor Plan Layout
- Reception Area
- Versatile Open Workspace
- Integrated Kitchenette Convenience
Step into an impeccably designed office suite tailored to meet your professional requirements. Upon entry, a welcoming reception area establishes a conducive atmosphere for productivity. The spacious open layout promotes collaboration and allows for flexible workspace arrangements. Uncover a fully equipped boardroom designed for strategic discussions and impactful presentations, complemented by two private offices that strike the perfect balance between seclusion and accessibility. Additionally, a conveniently integrated kitchenette provides a space for refreshment and rejuvenation. This meticulously planned suite seamlessly blends functionality with aesthetic appeal, establishing an optimal setting for your business to flourish. Delve into the myriad possibilities and enhance your work experience within this adaptable and elegantly furnished office space.
- Fully Built-Out as Standard Office
- 3 Private Offices
- Central Air and Heating
- Flexible Collaboration Space
- Mostly Open Floor Plan Layout
- Space is in Excellent Condition
- Productive Reception Atmosphere
- Strategically Equipped Boardroom
Built out suite with reception area, 5 offices and 2 meeting rooms.
- 5 Private Offices
- 2 Conference Rooms
| Space | Size | Term | Rental Rate | Space Use | Condition | Available |
| 16th Floor, Ste 1600 | 3,479 SF | 1 Year | Upon Request Upon Request Upon Request Upon Request | Office | Full Build-Out | Now |
| 18th Floor, Ste 1801 | 2,813 SF | 1-10 Years | Upon Request Upon Request Upon Request Upon Request | Office | Partial Build-Out | Now |
| 18th Floor, Ste 1808 | 1,368 SF | 1-10 Years | Upon Request Upon Request Upon Request Upon Request | Office | Partial Build-Out | Now |
| 19th Floor, Ste 1900 | 14,811 SF | 1-10 Years | Upon Request Upon Request Upon Request Upon Request | Office | Full Build-Out | Now |
| 20th Floor, Ste 2001 | 3,055 SF | 1-10 Years | Upon Request Upon Request Upon Request Upon Request | Office | Full Build-Out | Now |
16th Floor, Ste 1600
| Size |
| 3,479 SF |
| Term |
| 1 Year |
| Rental Rate |
| Upon Request Upon Request Upon Request Upon Request |
| Space Use |
| Office |
| Condition |
| Full Build-Out |
| Available |
| Now |
18th Floor, Ste 1801
| Size |
| 2,813 SF |
| Term |
| 1-10 Years |
| Rental Rate |
| Upon Request Upon Request Upon Request Upon Request |
| Space Use |
| Office |
| Condition |
| Partial Build-Out |
| Available |
| Now |
18th Floor, Ste 1808
| Size |
| 1,368 SF |
| Term |
| 1-10 Years |
| Rental Rate |
| Upon Request Upon Request Upon Request Upon Request |
| Space Use |
| Office |
| Condition |
| Partial Build-Out |
| Available |
| Now |
19th Floor, Ste 1900
| Size |
| 14,811 SF |
| Term |
| 1-10 Years |
| Rental Rate |
| Upon Request Upon Request Upon Request Upon Request |
| Space Use |
| Office |
| Condition |
| Full Build-Out |
| Available |
| Now |
20th Floor, Ste 2001
| Size |
| 3,055 SF |
| Term |
| 1-10 Years |
| Rental Rate |
| Upon Request Upon Request Upon Request Upon Request |
| Space Use |
| Office |
| Condition |
| Full Build-Out |
| Available |
| Now |
16th Floor, Ste 1600
| Size | 3,479 SF |
| Term | 1 Year |
| Rental Rate | Upon Request |
| Space Use | Office |
| Condition | Full Build-Out |
| Available | Now |
Office space available for lease with 5 offices, open area, meeting room, boardroom and kitchen.
- Fully Built-Out as Standard Office
- 5 Private Offices
18th Floor, Ste 1801
| Size | 2,813 SF |
| Term | 1-10 Years |
| Rental Rate | Upon Request |
| Space Use | Office |
| Condition | Partial Build-Out |
| Available | Now |
Step into a meticulously built-out office suite, where a welcoming reception area beckons, setting the stage for a workspace that seamlessly combines sophistication with functionality. The suite features a well-appointed boardroom for strategic meetings, a balanced mix of private offices and open areas fostering collaboration, a dedicated server room ensuring seamless connectivity, and a convenient kitchenette strategically placed for refreshment. With captivating southwest views, this space not only caters to professional needs but also provides a visually inspiring backdrop. It's a harmonious blend of practicality and aesthetics, creating an environment that enhances productivity and sparks creativity. Welcome to a workspace that goes beyond the ordinary, offering a holistic experience for your professional endeavors.
- Partially Built-Out as Standard Office
- 10 Private Offices
- 1 Conference Room
- Reception Area
- Kitchen
- Great views.
- With reception area.
- Boardroom.
18th Floor, Ste 1808
| Size | 1,368 SF |
| Term | 1-10 Years |
| Rental Rate | Upon Request |
| Space Use | Office |
| Condition | Partial Build-Out |
| Available | Now |
Step into a meticulously designed office suite, expertly built-out to cater to your professional needs. As you enter, a welcoming reception area sets the tone for a productive work environment. The expansive open space encourages collaboration and flexibility in arranging your workspace. Discover a well-equipped boardroom for strategic discussions and presentations, complemented by two private offices providing the perfect balance of privacy and accessibility. Additionally, a convenient kitchenette is seamlessly integrated, offering a space to refresh and recharge. This thoughtfully crafted suite combines functionality with aesthetics, creating an ideal setting for your business to thrive. Explore the possibilities and elevate your work experience in this versatile and well-appointed office space.
- Partially Built-Out as Standard Office
- Open Floor Plan Layout
- 2 Private Offices
- Reception Area
- Kitchen
- Versatile Open Workspace
- Executive Boardroom Inclusive
- Integrated Kitchenette Convenience
19th Floor, Ste 1900
| Size | 14,811 SF |
| Term | 1-10 Years |
| Rental Rate | Upon Request |
| Space Use | Office |
| Condition | Full Build-Out |
| Available | Now |
Step into an impeccably designed office suite tailored to meet your professional requirements. Upon entry, a welcoming reception area establishes a conducive atmosphere for productivity. The spacious open layout promotes collaboration and allows for flexible workspace arrangements. Uncover a fully equipped boardroom designed for strategic discussions and impactful presentations, complemented by two private offices that strike the perfect balance between seclusion and accessibility. Additionally, a conveniently integrated kitchenette provides a space for refreshment and rejuvenation. This meticulously planned suite seamlessly blends functionality with aesthetic appeal, establishing an optimal setting for your business to flourish. Delve into the myriad possibilities and enhance your work experience within this adaptable and elegantly furnished office space.
- Fully Built-Out as Standard Office
- Mostly Open Floor Plan Layout
- 3 Private Offices
- Space is in Excellent Condition
- Central Air and Heating
- Productive Reception Atmosphere
- Flexible Collaboration Space
- Strategically Equipped Boardroom
20th Floor, Ste 2001
| Size | 3,055 SF |
| Term | 1-10 Years |
| Rental Rate | Upon Request |
| Space Use | Office |
| Condition | Full Build-Out |
| Available | Now |
Built out suite with reception area, 5 offices and 2 meeting rooms.
- 5 Private Offices
- 2 Conference Rooms
Property Overview
This Class A building is located in the University Avenue corridor near the financial core and professional health services. With a newly renovated lobby, impressive open atrium, and modern floor layouts, this building is ideal for all types of businesses. 438 University is LEED® Gold Certified which provides its tenants with energy-efficient floorplates, and features direct subway TTC access to St. Patrick station along with numerous on-site and nearby amenities.
- Banking
- Bus Line
- Convenience Store
- Metro/Subway
- Property Manager on Site
- Restaurant
- Security System
- LEED Certified - Gold
PROPERTY FACTS
SELECT TENANTS
- Floor
- Tenant Name
- Multiple
- Air Miles
- 19th
- College of Early Childhood Educators
- Multiple
- Dutton Brock LLP
- 7th
- Ministry of Children, Community and Social Service
- 8th
- Ontario Communications And Marketing Department
- 4th
- Ontario Corporate Services Division
- Multiple
- Ontario Ministry Of Environment, Conservation, Par
- Multiple
- Ontario Ministry Of Health And Long Term Care
- 6th
- Ontario Ministry Of Tourism Culture And Sport
- 12th
- Ontario Ministry Of Transportation
Sustainability
Sustainability
LEED Certification Led by the Canada Green Building Council (CAGBC), the Leadership in Energy and Environmental Design (LEED) is a green building certification program focused on the design, construction, operation, and maintenance of green buildings, homes, and neighborhoods, which aims to help building owners and operators be environmentally responsible and use resources efficiently. LEED certification is a globally recognized symbol of sustainability achievement and leadership. To achieve LEED certification, a project earns points by adhering to prerequisites and credits that address carbon, energy, water, waste, transportation, materials, health and indoor environmental quality. Projects go through a verification and review process and are awarded points that correspond to a level of LEED certification: Platinum (80+ points) Gold (60-79 points) Silver (50-59 points) Certified (40-49 points)
Presented by

438 University Ave
Hmm, there seems to have been an error sending your message. Please try again.
Thanks! Your message was sent.













