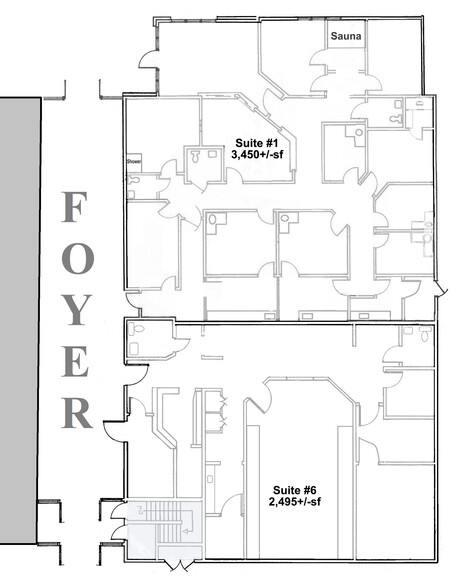
This feature is unavailable at the moment.
We apologize, but the feature you are trying to access is currently unavailable. We are aware of this issue and our team is working hard to resolve the matter.
Please check back in a few minutes. We apologize for the inconvenience.
- LoopNet Team
thank you

Your email has been sent!
20th St West Office 43713 20th St W
2,495 SF of Office Space Available in Lancaster, CA 93534



Highlights
- Prime Westside location
- Additional basement storage available
all available space(1)
Display Rental Rate as
- Space
- Size
- Term
- Rental Rate
- Space Use
- Condition
- Available
Suite 6 was previously an Imaging center with large, central room, reception area and 2 restrooms. Can be combined with the adjacent Suite #1 for a total of 5,945rsf for larger users! To help in the re-configuration and/or remodeling, Landlord is willing to provide a TI allowance to qualified tenants!
- Lease rate does not include utilities, property expenses or building services
- Mostly Open Floor Plan Layout
- Space In Need of Renovation
- Private Restrooms
- After Hours HVAC Available
- Fully Built-Out as Professional Services Office
- 2 Private Offices
- Central Air and Heating
- Drop Ceilings
- Basement
| Space | Size | Term | Rental Rate | Space Use | Condition | Available |
| 1st Floor, Ste 6 | 2,495 SF | 3 Years | $14.46 CAD/SF/YR $1.20 CAD/SF/MO $155.63 CAD/m²/YR $12.97 CAD/m²/MO $3,006 CAD/MO $36,073 CAD/YR | Office | Full Build-Out | 30 Days |
1st Floor, Ste 6
| Size |
| 2,495 SF |
| Term |
| 3 Years |
| Rental Rate |
| $14.46 CAD/SF/YR $1.20 CAD/SF/MO $155.63 CAD/m²/YR $12.97 CAD/m²/MO $3,006 CAD/MO $36,073 CAD/YR |
| Space Use |
| Office |
| Condition |
| Full Build-Out |
| Available |
| 30 Days |
1st Floor, Ste 6
| Size | 2,495 SF |
| Term | 3 Years |
| Rental Rate | $14.46 CAD/SF/YR |
| Space Use | Office |
| Condition | Full Build-Out |
| Available | 30 Days |
Suite 6 was previously an Imaging center with large, central room, reception area and 2 restrooms. Can be combined with the adjacent Suite #1 for a total of 5,945rsf for larger users! To help in the re-configuration and/or remodeling, Landlord is willing to provide a TI allowance to qualified tenants!
- Lease rate does not include utilities, property expenses or building services
- Fully Built-Out as Professional Services Office
- Mostly Open Floor Plan Layout
- 2 Private Offices
- Space In Need of Renovation
- Central Air and Heating
- Private Restrooms
- Drop Ceilings
- After Hours HVAC Available
- Basement
Property Overview
Prominent office building with great visibility along 20th St West in this coveted, westside locale with convenient freeway access just around the corner on Avenue K! This site is just south of new hotels and a proposed office/retail development at Ave J-12. Nearby amenities included major retail, restaurants, financial institutions, and the A.V. Hospital that is the center of the planned “Medical Main Street” health care district project now underway! Suite 6 was previously an Imaging center with large, central room, reception area and 2 restrooms. There is also an 1,800+/- sf basement in the building that provides additional storage for tenants. To help in the reconfiguration and/or remodeling, Landlord is willing to provide a TI allowance to qualified tenants!
- 24 Hour Access
- Storage Space
- Central Heating
- Partitioned Offices
- Recessed Lighting
- Drop Ceiling
- Air Conditioning
PROPERTY FACTS
SELECT TENANTS
- Floor
- Tenant Name
- Industry
- 1st
- Comfort Keepers
- Health Care and Social Assistance
- 1st
- Dr. Firmo and Maricar Garcia
- Health Care and Social Assistance
- 1st
- Dr. Vijay Mandyam
- Health Care and Social Assistance
- 1st
- Flemming and Barnes
- Health Care and Social Assistance
- 1st
- Serenity Day Spa
- Health Care and Social Assistance
Presented by

20th St West Office | 43713 20th St W
Hmm, there seems to have been an error sending your message. Please try again.
Thanks! Your message was sent.





