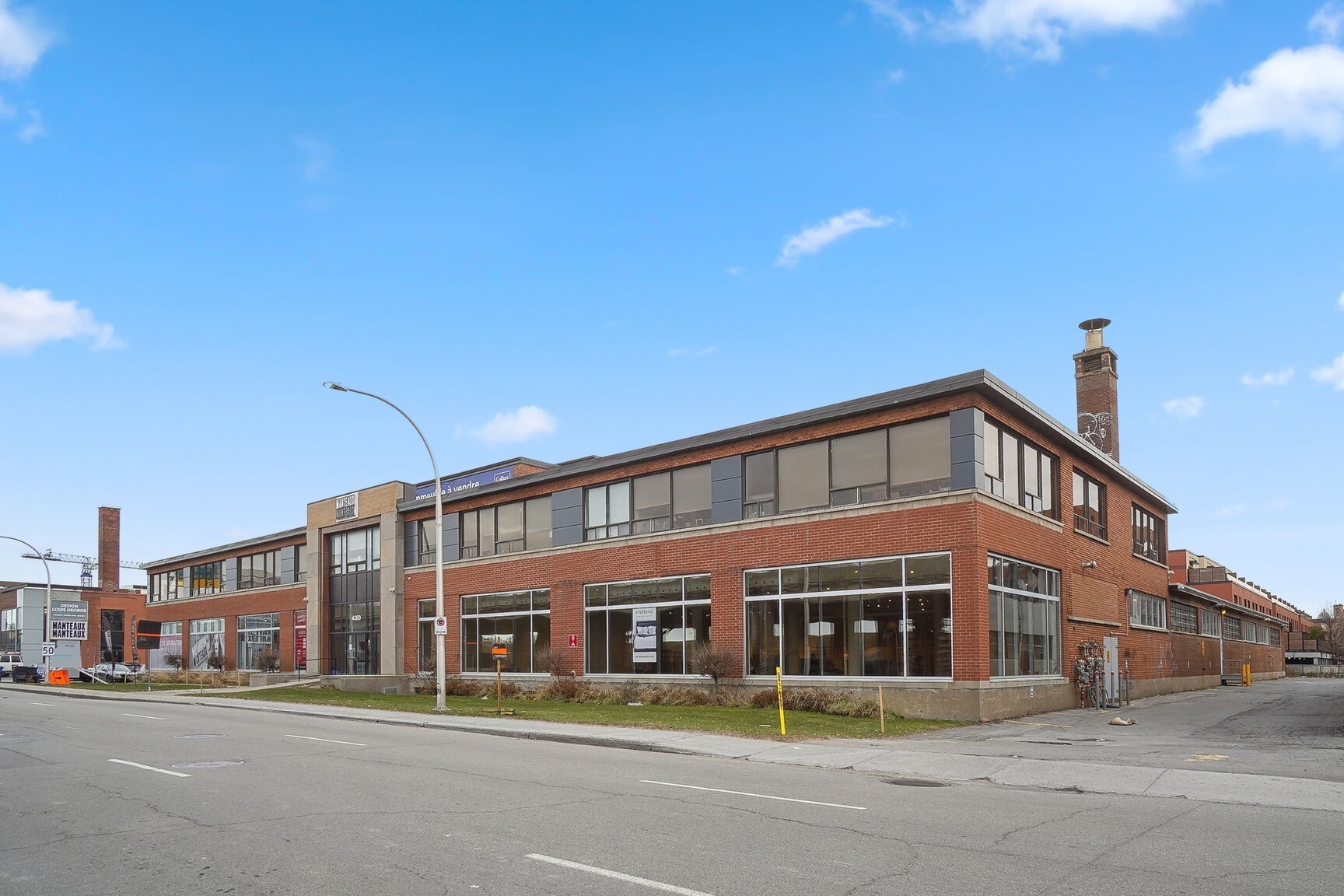4360 CDL The TMR Design Building 4360 Ch de la Côte-de-Liesse 8,500 - 47,000 SF of Space Available in Mt Royal, QC H4N 2P7
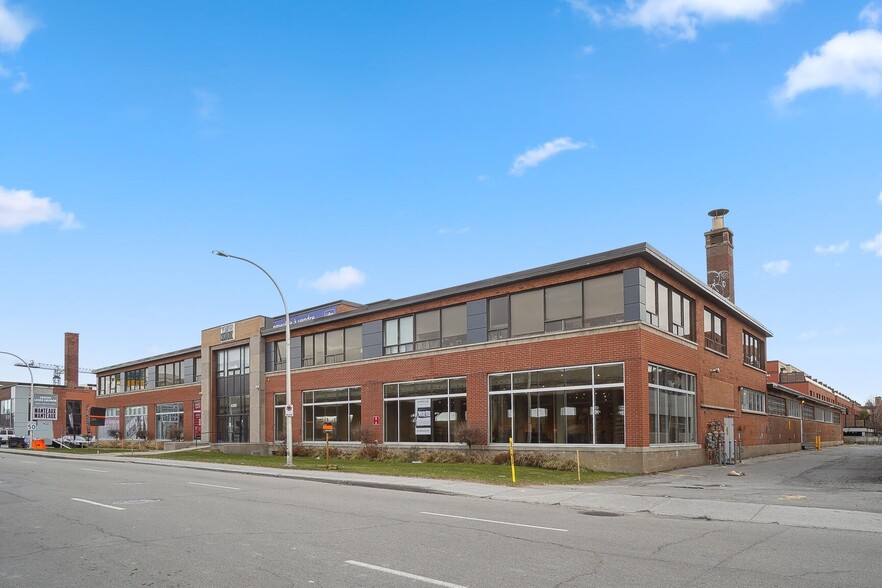
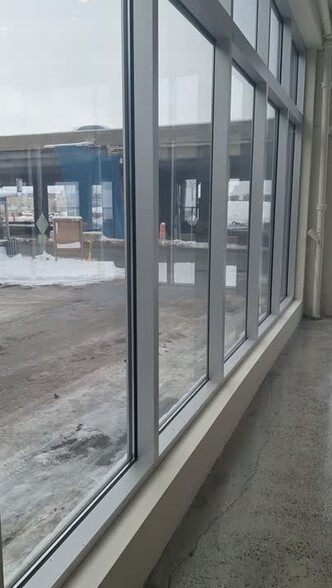
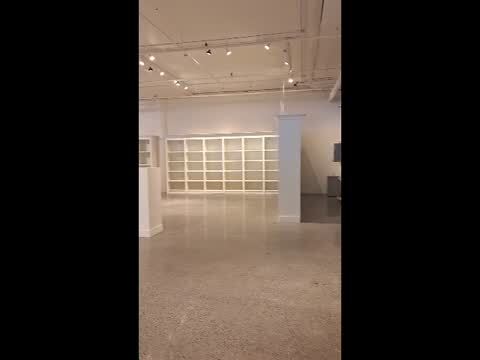
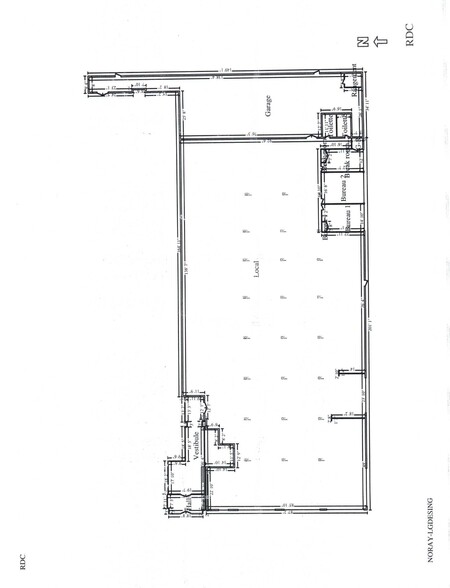
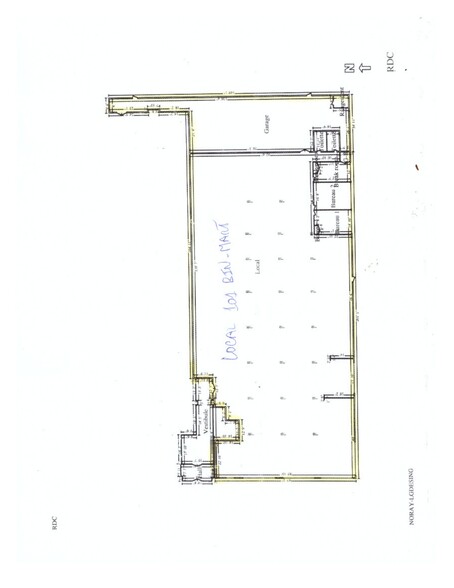
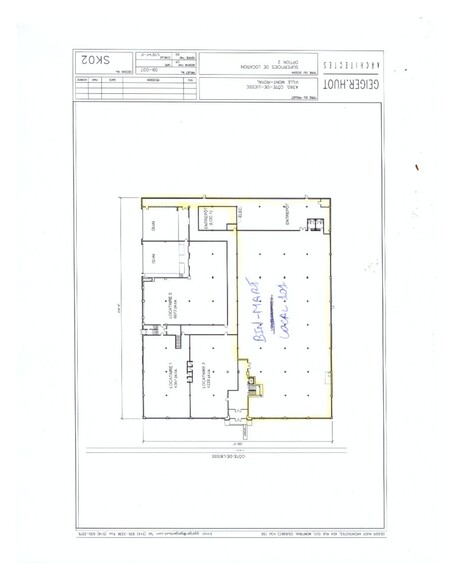
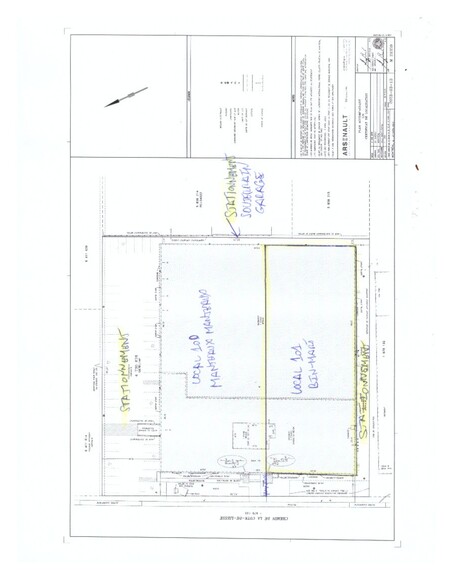
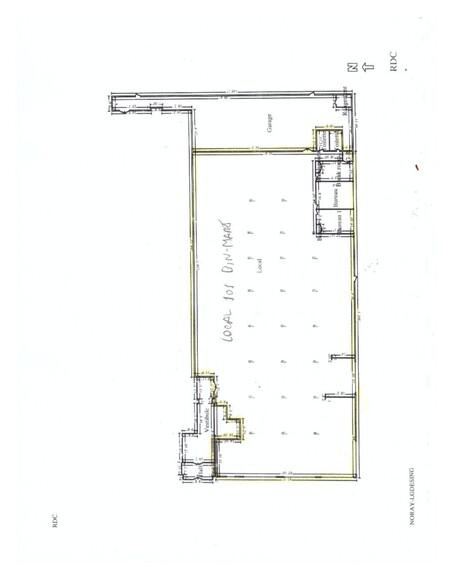
HIGHLIGHTS
- Vast zoning, visibility
- 80 parking spots exterior mostly and some interior
- good access right off the service road of Hwy 40
FEATURES
Display Rental Rate as
- SPACE
- SIZE
- TERM
- RENTAL RATE
- SPACE USE
- CONDITION
- AVAILABLE
Unique opportunity for a large retail space on the ground floor of 4360 de la Côte-de-Liesse Road. The space benefits from great visibility along Highways 15, 40 and Route 117. It offers convenient surroundings with essential amenities such as Carré Lucerne strip center and upcoming residential developments. Located 2 minutes from the gigantic new Royalmount project 500m distance from De la Savane metro station Neighboring companies are Manteaux Manteaux, Provigo, Pharmaprix, ScotiaBank, Starbucks, Auto Toyzart, etc ZONING Commercial C-1, C-2, C-3, C-4.3, C-5 & C-6.2 Retail, automotive, food and beverage, professional services, general office, medical clinic, furniture store, showroom, warehousing and distribution, recreational activities and much more (see brochure). PARKING: Interior / exterior available GARAGE DOORS: Drive in : 2 / 14’ x 14’ TRUCK LEVEL DOORS : 2
- Listed lease rate plus proportional share of utilities
- Mostly Open Floor Plan Layout
- Space is in Excellent Condition
- Anchor Space
- Private Restrooms
- Wi-Fi Connectivity
- Security System
- High Ceilings
- Exposed Ceiling
- Emergency Lighting
- Natural Light
- Bicycle Storage
- 4 Loading Docks
- Energy Performance Rating - B
- Common Parts WC Facilities
- Open-Plan
- Professional Lease
- Smoke Detector
- Turnkey space, move-in condition
- Autoroute Highway 40 signage/enseigne
- 2 interior docks
- Fully Built-Out as Standard Retail Space
- Finished Ceilings: 14’
- Can be combined with additional space(s) for up to 47,000 SF of adjacent space
- Central Air and Heating
- Elevator Access
- Print/Copy Room
- Closed Circuit Television Monitoring (CCTV)
- Drop Ceilings
- Secure Storage
- Plug & Play
- After Hours HVAC Available
- Shower Facilities
- Accent Lighting
- Basement
- Private Restrooms
- Yard
- Ventilation - Venting
- Wheelchair Accessible
- Beautiful showroom/warehouse combination space
- floors and lighting already done
- Near De La Savane Metro REM
| Space | Size | Term | Rental Rate | Space Use | Condition | Available |
| 1st Floor | 8,500-23,500 SF | Negotiable | $13.00 CAD/SF/YR | Office/Retail | Full Build-Out | Now |
1st Floor
| Size |
| 8,500-23,500 SF |
| Term |
| Negotiable |
| Rental Rate |
| $13.00 CAD/SF/YR |
| Space Use |
| Office/Retail |
| Condition |
| Full Build-Out |
| Available |
| Now |
- SPACE
- SIZE
- TERM
- RENTAL RATE
- SPACE USE
- CONDITION
- AVAILABLE
Unique opportunity for a large retail space on the ground floor of 4360 de la Côte-de-Liesse Road. The space benefits from great visibility along Highways 15, 40 and Route 117. It offers convenient surroundings with essential amenities such as Carré Lucerne strip center and upcoming residential developments. Located 2 minutes from the gigantic new Royalmount project 500m distance from De la Savane metro station Neighboring companies are Manteaux Manteaux, Provigo, Pharmaprix, ScotiaBank, Starbucks, Auto Toyzart, etc ZONING Commercial C-1, C-2, C-3, C-4.3, C-5 & C-6.2 Retail, automotive, food and beverage, professional services, general office, medical clinic, furniture store, showroom, warehousing and distribution, recreational activities and much more (see brochure). PARKING: Interior / exterior available GARAGE DOORS: Drive in : 2 / 14’ x 14’ TRUCK LEVEL DOORS : 2
- Listed lease rate plus proportional share of utilities
- Mostly Open Floor Plan Layout
- Space is in Excellent Condition
- Anchor Space
- Private Restrooms
- Wi-Fi Connectivity
- Security System
- High Ceilings
- Exposed Ceiling
- Emergency Lighting
- Natural Light
- Bicycle Storage
- 4 Loading Docks
- Energy Performance Rating - B
- Common Parts WC Facilities
- Open-Plan
- Professional Lease
- Smoke Detector
- Turnkey space, move-in condition
- Autoroute Highway 40 signage/enseigne
- 2 interior docks
- Fully Built-Out as Standard Retail Space
- Finished Ceilings: 14’
- Can be combined with additional space(s) for up to 47,000 SF of adjacent space
- Central Air and Heating
- Elevator Access
- Print/Copy Room
- Closed Circuit Television Monitoring (CCTV)
- Drop Ceilings
- Secure Storage
- Plug & Play
- After Hours HVAC Available
- Shower Facilities
- Accent Lighting
- Basement
- Private Restrooms
- Yard
- Ventilation - Venting
- Wheelchair Accessible
- Beautiful showroom/warehouse combination space
- floors and lighting already done
- Near De La Savane Metro REM
Superficie disponible (RDC) Area available (Ground Floor) De 8 500 à 23 500 pieds carrés (inclus ± 3 500 pi.ca. d’entrepôt) From 8,500 up to 23,500 square feet (includes ± 3,500 sq.ft. of warehouse) Hauteur libre | Clear height Dégagement intérieur / Inside clearance : 14’ Expédition | Shipping Porte niveau sol | Drive in : 4 / 14’ x 14’ Quai de chargement | Truck level : 2 Entrée électrique | Power entry 600 V Climatisation | Air conditioning CVC | HVAC Gicleurs | Sprinklers Oui | Yes Stationnement | Parking Espaces intérieurs / extétieurs disponible | Interior / exterior available Zonage | Zoning Commercial C-1, C-2, C-3, C-4.3, C-5 & C-6.2 Plusieurs options de zonage Multiple zoning allowances Commerce de détail, automobile, alimentation et boissons, services professionnels, bureaux, clinique médicale, ameublement, salle de montre, entreposage et distribution, activités récréatives, et bien plus encore. Retail, automotive, food and beverage, professional services, general office, medical clinic, furniture store, showroom, warehousing and distribution, recreational activities and much more. Disponibilité | Availability Immédiate | Immediate
- Space is in Excellent Condition
- 4 Loading Docks
- Partitioned Offices
- Private Restrooms
- Print/Copy Room
- Closed Circuit Television Monitoring (CCTV)
- Emergency Lighting
- Recessed Lighting
- Shower Facilities
- Fits 25 - 80 People
- Common Parts WC Facilities
- Professional Lease
- Wheelchair Accessible
- Can be combined with additional space(s) for up to 47,000 SF of adjacent space
- Central Air and Heating
- Reception Area
- Wi-Fi Connectivity
- Security System
- Secure Storage
- Plug & Play
- Natural Light
- Private Restrooms
- Energy Performance Rating - B
- Yard
- Smoke Detector
- Location, parking, visibility, metro, turnkey
| Space | Size | Term | Rental Rate | Space Use | Condition | Available |
| 1st Floor | 8,500-23,500 SF | Negotiable | $13.00 CAD/SF/YR | Office/Retail | Full Build-Out | Now |
| 1st Floor | 8,500-23,500 SF | Negotiable | $16.00 CAD/SF/YR | Industrial | Shell Space | Now |
1st Floor
| Size |
| 8,500-23,500 SF |
| Term |
| Negotiable |
| Rental Rate |
| $13.00 CAD/SF/YR |
| Space Use |
| Office/Retail |
| Condition |
| Full Build-Out |
| Available |
| Now |
1st Floor
| Size |
| 8,500-23,500 SF |
| Term |
| Negotiable |
| Rental Rate |
| $16.00 CAD/SF/YR |
| Space Use |
| Industrial |
| Condition |
| Shell Space |
| Available |
| Now |
PROPERTY OVERVIEW
Located on Ground Floor / Available space which could be divided from 8,500 up to 23,500 square feet (including ± 3,500 sq.ft. of warehouse) 2 truck level doors (14' x 14') 2 loading docks Vast zoning. Commercial : C-1, C-2, C-3, C-4.3, C-5 & C-6.2 Retail, automotive, food and beverage, professional services, general office, medical clinic, furniture store, showroom, warehousing and distribution, recreational activities and much more. Lease rate does not include utilities, property expenses or building services. See more details in the Flyer







