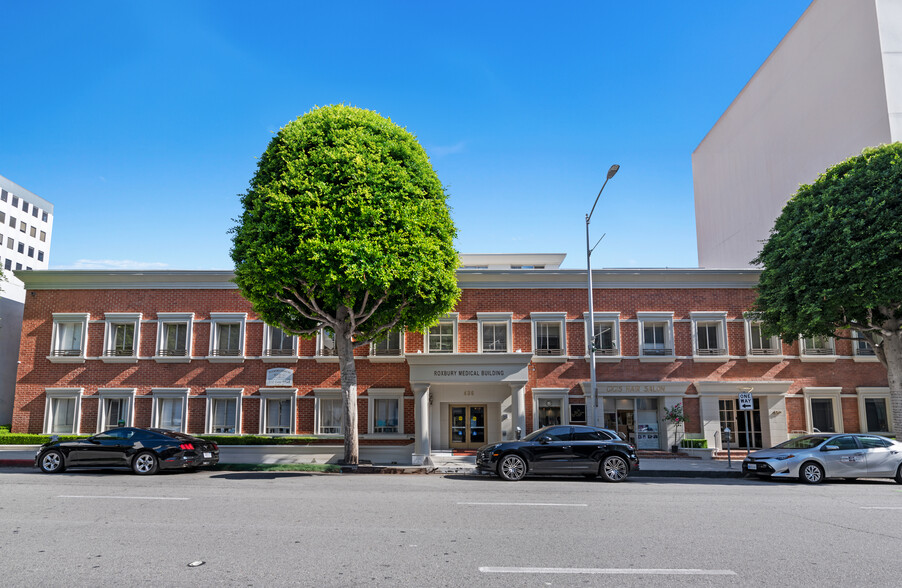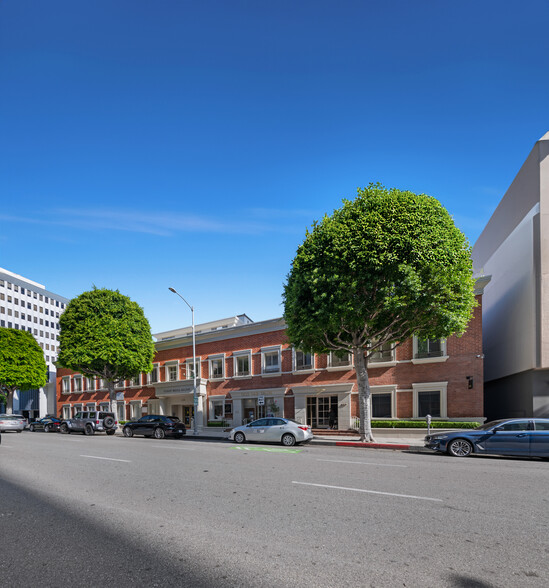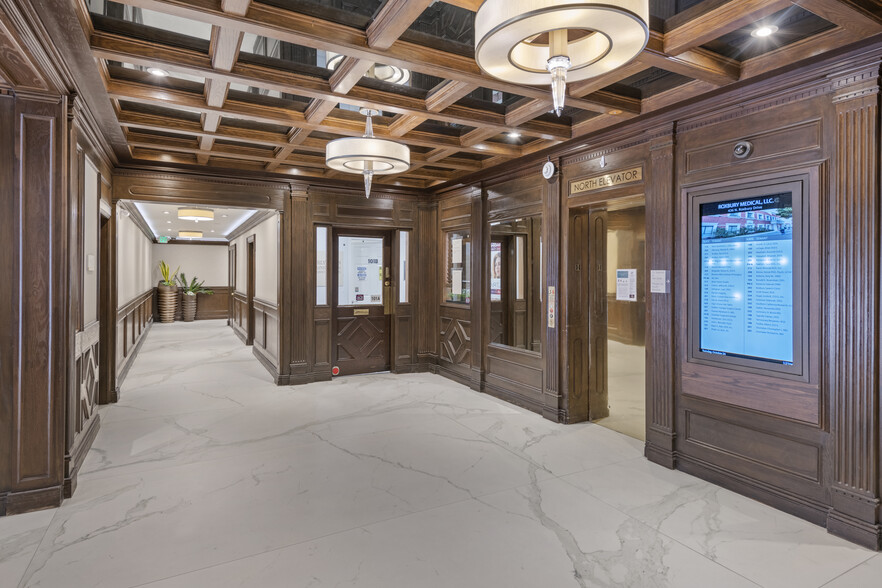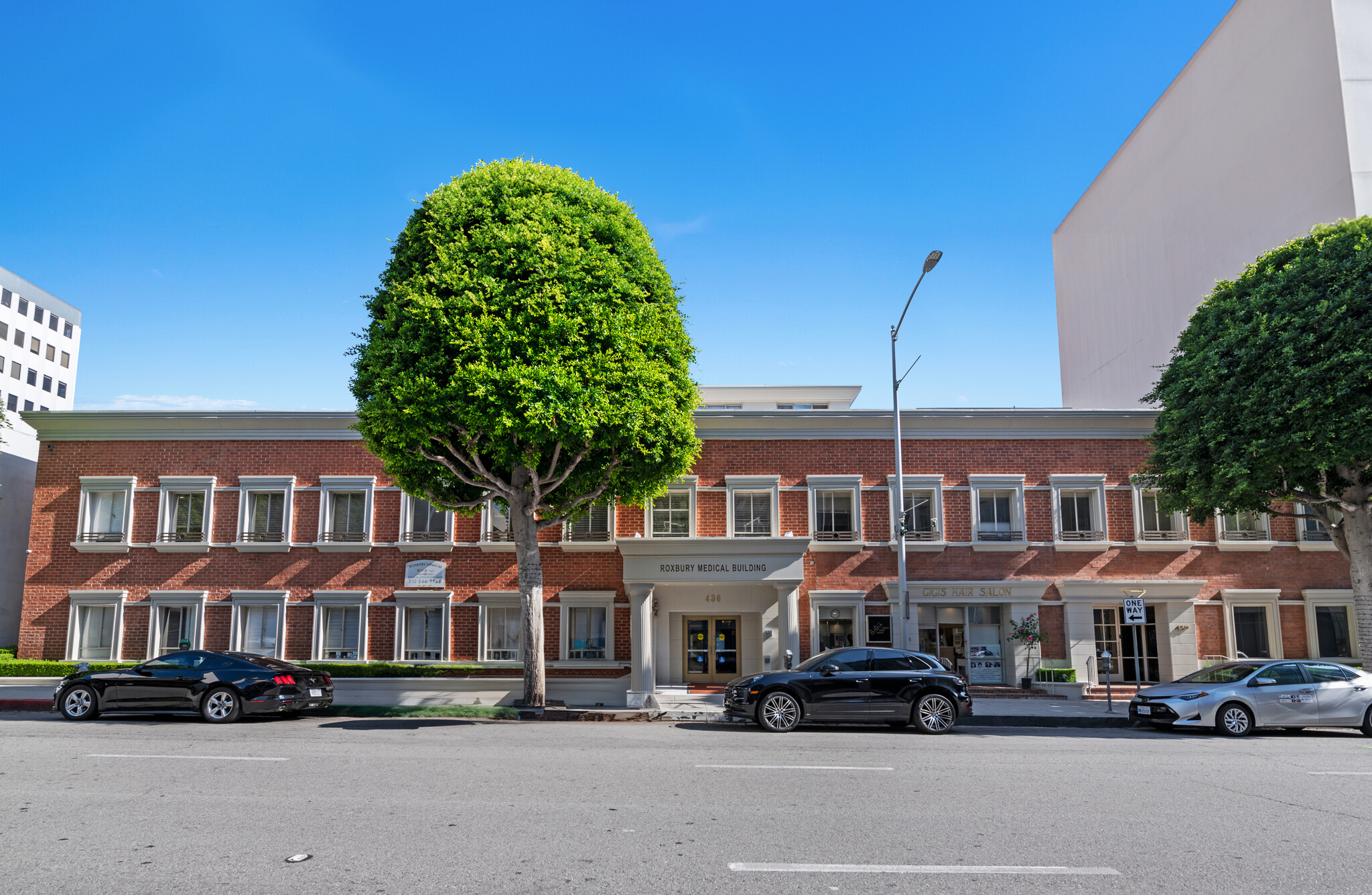
This feature is unavailable at the moment.
We apologize, but the feature you are trying to access is currently unavailable. We are aware of this issue and our team is working hard to resolve the matter.
Please check back in a few minutes. We apologize for the inconvenience.
- LoopNet Team
thank you

Your email has been sent!
Golden Triangle Medical 436 N Roxbury Dr
1,080 - 6,753 SF of Office/Medical Space Available in Beverly Hills, CA 90210



Highlights
- Ultra prime Beverly Hills location
- Private building entry/exit
- Recently renovated the exterior and common areas
- Excellent walkability to restaurant and retail
all available spaces(4)
Display Rental Rate as
- Space
- Size
- Term
- Rental Rate
- Space Use
- Condition
- Available
Spec suite with 3 window-lined offices/exam rooms, 2 internal exam rooms, staff break room and reception area.
- Fits 4 - 12 People
Approved spec plan with 5 window-lined offices/exam rooms, 1 procedure room, 1 office, reception and waiting room, in-suite restroom, nurse stations, and IT room. The provided spec plan can be modified to fit tenants needs.
- Fits 5 - 15 People
- Boutique Building
- Beverly Hills Golden Triangle
Refined dental/medical suite. 3 exam rooms, 1 executive doctor office, 1 breakroom with kitchenette, and formal reception. Courtyard views.
- Rate includes utilities, building services and property expenses
- High End Trophy Space
- Fits 3 - 9 People
2nd generation medical research office. Front facing views of Roxbury Drive. Light and bright space with multiple windows. Landlord will provide a competitive TI package with long term lease.
- Fits 4 - 20 People
- Light and bright
- Space is in Excellent Condition
| Space | Size | Term | Rental Rate | Space Use | Condition | Available |
| 1st Floor, Ste 110 | 1,405 SF | Negotiable | Upon Request Upon Request Upon Request Upon Request Upon Request Upon Request | Office/Medical | - | Now |
| 1st Floor, Ste 113 | 1,868 SF | Negotiable | Upon Request Upon Request Upon Request Upon Request Upon Request Upon Request | Office/Medical | - | Now |
| 2nd Floor, Ste 211 | 1,080 SF | Negotiable | $117.29 CAD/SF/YR $9.77 CAD/SF/MO $1,263 CAD/m²/YR $105.21 CAD/m²/MO $10,556 CAD/MO $126,677 CAD/YR | Office/Medical | - | 30 Days |
| 2nd Floor, Ste 222 | 1,350-2,400 SF | Negotiable | Upon Request Upon Request Upon Request Upon Request Upon Request Upon Request | Office/Medical | - | Now |
1st Floor, Ste 110
| Size |
| 1,405 SF |
| Term |
| Negotiable |
| Rental Rate |
| Upon Request Upon Request Upon Request Upon Request Upon Request Upon Request |
| Space Use |
| Office/Medical |
| Condition |
| - |
| Available |
| Now |
1st Floor, Ste 113
| Size |
| 1,868 SF |
| Term |
| Negotiable |
| Rental Rate |
| Upon Request Upon Request Upon Request Upon Request Upon Request Upon Request |
| Space Use |
| Office/Medical |
| Condition |
| - |
| Available |
| Now |
2nd Floor, Ste 211
| Size |
| 1,080 SF |
| Term |
| Negotiable |
| Rental Rate |
| $117.29 CAD/SF/YR $9.77 CAD/SF/MO $1,263 CAD/m²/YR $105.21 CAD/m²/MO $10,556 CAD/MO $126,677 CAD/YR |
| Space Use |
| Office/Medical |
| Condition |
| - |
| Available |
| 30 Days |
2nd Floor, Ste 222
| Size |
| 1,350-2,400 SF |
| Term |
| Negotiable |
| Rental Rate |
| Upon Request Upon Request Upon Request Upon Request Upon Request Upon Request |
| Space Use |
| Office/Medical |
| Condition |
| - |
| Available |
| Now |
1st Floor, Ste 110
| Size | 1,405 SF |
| Term | Negotiable |
| Rental Rate | Upon Request |
| Space Use | Office/Medical |
| Condition | - |
| Available | Now |
Spec suite with 3 window-lined offices/exam rooms, 2 internal exam rooms, staff break room and reception area.
- Fits 4 - 12 People
1st Floor, Ste 113
| Size | 1,868 SF |
| Term | Negotiable |
| Rental Rate | Upon Request |
| Space Use | Office/Medical |
| Condition | - |
| Available | Now |
Approved spec plan with 5 window-lined offices/exam rooms, 1 procedure room, 1 office, reception and waiting room, in-suite restroom, nurse stations, and IT room. The provided spec plan can be modified to fit tenants needs.
- Fits 5 - 15 People
- Beverly Hills Golden Triangle
- Boutique Building
2nd Floor, Ste 211
| Size | 1,080 SF |
| Term | Negotiable |
| Rental Rate | $117.29 CAD/SF/YR |
| Space Use | Office/Medical |
| Condition | - |
| Available | 30 Days |
Refined dental/medical suite. 3 exam rooms, 1 executive doctor office, 1 breakroom with kitchenette, and formal reception. Courtyard views.
- Rate includes utilities, building services and property expenses
- Fits 3 - 9 People
- High End Trophy Space
2nd Floor, Ste 222
| Size | 1,350-2,400 SF |
| Term | Negotiable |
| Rental Rate | Upon Request |
| Space Use | Office/Medical |
| Condition | - |
| Available | Now |
2nd generation medical research office. Front facing views of Roxbury Drive. Light and bright space with multiple windows. Landlord will provide a competitive TI package with long term lease.
- Fits 4 - 20 People
- Space is in Excellent Condition
- Light and bright
Property Overview
This building is a two-story medical office building located in the prestigious “Golden Triangle” of Beverly Hills.
- Property Manager on Site
PROPERTY FACTS
Presented by

Golden Triangle Medical | 436 N Roxbury Dr
Hmm, there seems to have been an error sending your message. Please try again.
Thanks! Your message was sent.
















