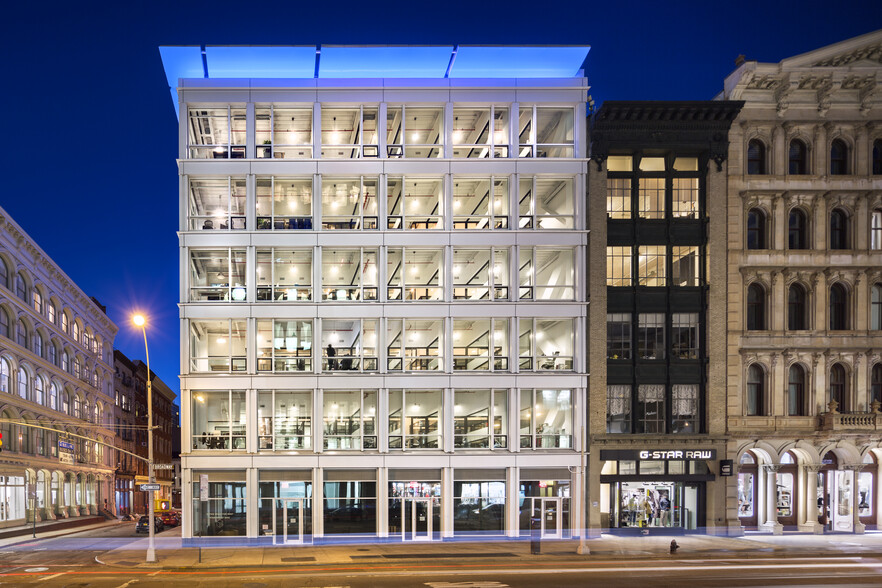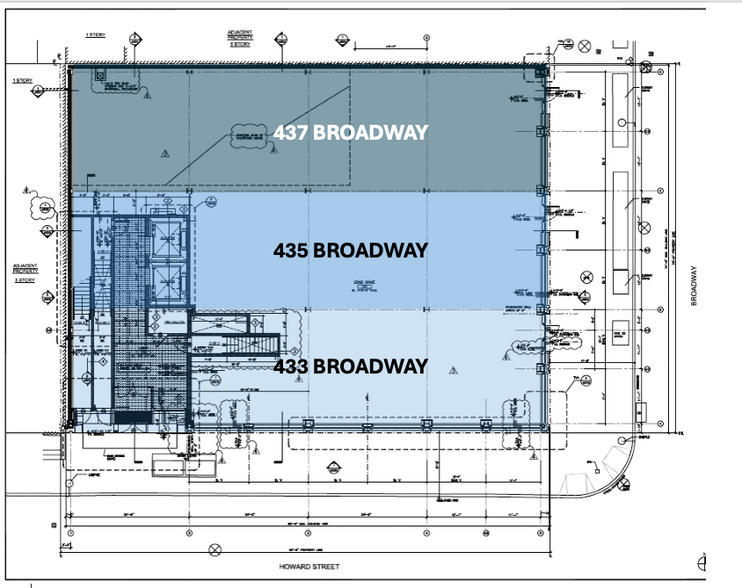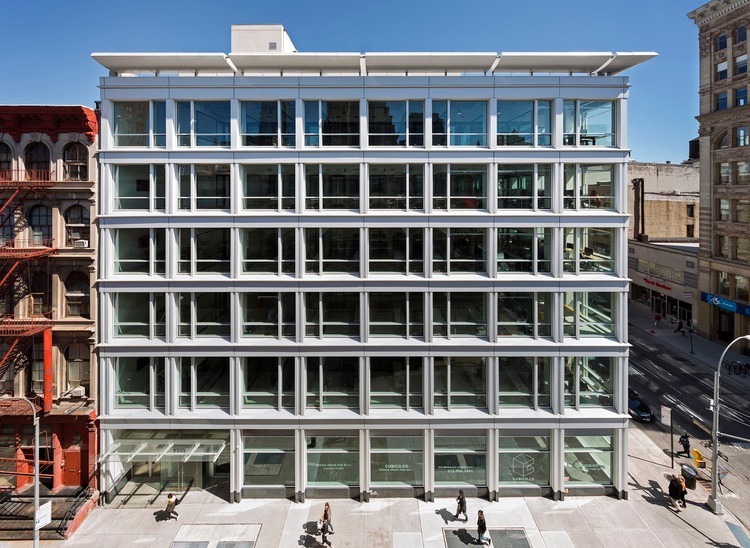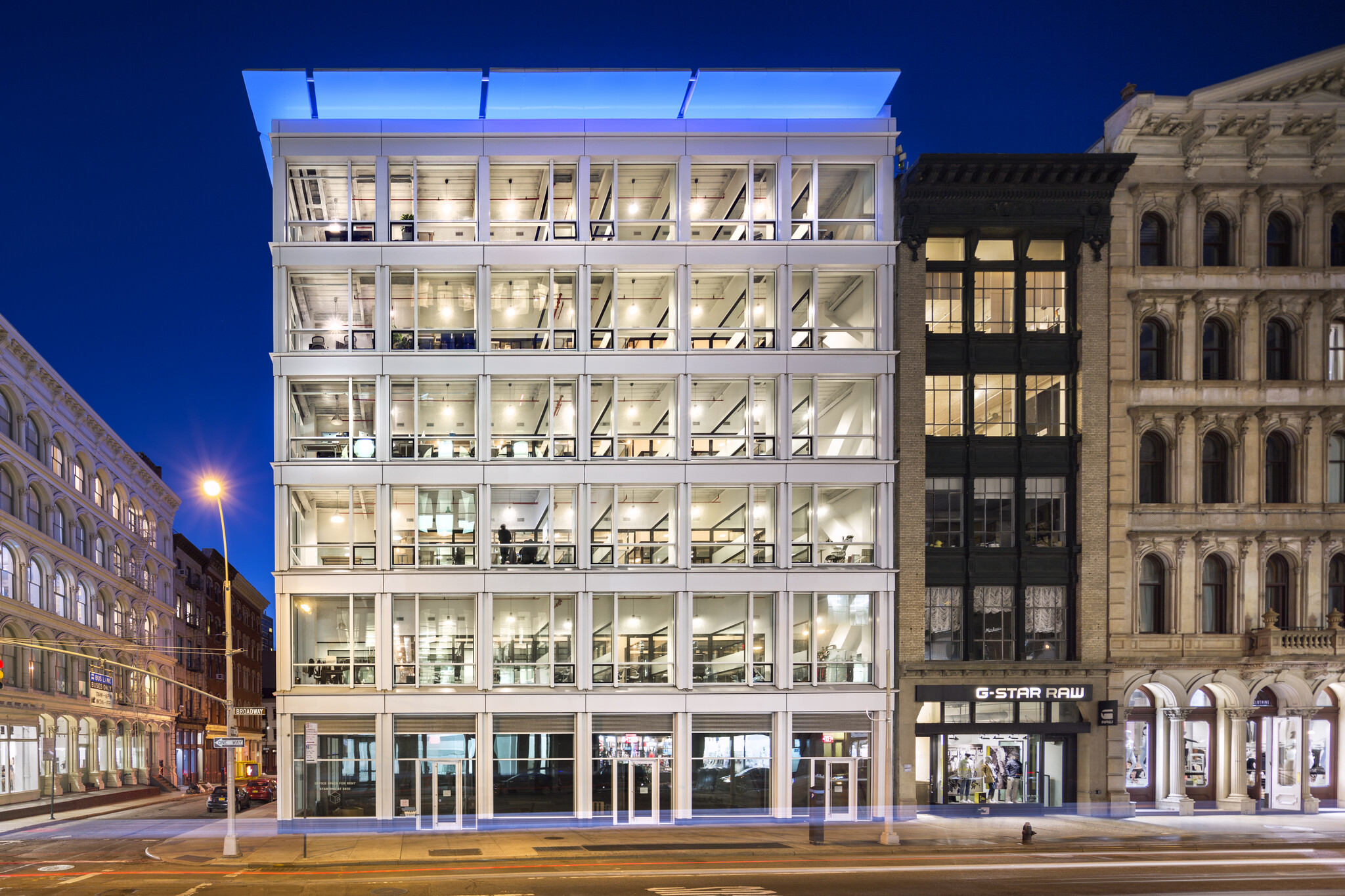
This feature is unavailable at the moment.
We apologize, but the feature you are trying to access is currently unavailable. We are aware of this issue and our team is working hard to resolve the matter.
Please check back in a few minutes. We apologize for the inconvenience.
- LoopNet Team
thank you

Your email has been sent!
433 Broadway
700 - 30,800 SF of Space Available in New York, NY 10013



Highlights
- 13,000 + sqft of amenity space
- One block from the N, Q, R, & W subway lines
all available spaces(7)
Display Rental Rate as
- Space
- Size
- Term
- Rental Rate
- Space Use
- Condition
- Available
• Whitebox Corner Retail with 18+ ft ceilings & 175 ft of Wraparound Frontage • Two bathrooms & Tenant controlled HVAC • Divisible & Pop up Friendly • Across from Q, R, N, W Trains https://my.matterport.com/show/?m=LDEKBJvujNh
- Partially Built-Out as Standard Retail Space
- Corner Space
- Finished Ceilings: 18’ - 20’
- Can be divisible to 1,825, 2,250, and 2,528 sqft
- Pop-up Friendly
- Space is in Excellent Condition
- High Ceilings
- 175 ft of Wraparound Frontage & 18 + Ft ceilings
- Right across from the Q, R, N, & W Trains
This full floor loft in the heart of SoHo comes fully furnished and built out for big team offices! Inquire for our short and long term flexible office opportunities! Features built in phone booths, private offices, conference rooms & workstations, as well as a full kitchen, reception, and lounge space.
- Fully Built-Out as Standard Office
- 7 Private Offices
- 50 Workstations
- Fully Built and Furnished
- Mostly Open Floor Plan Layout
- 2 Conference Rooms
- Space is in Excellent Condition
This floor contains co-working offices with a range of sizes. Each Office on this floor can be arranged and rearranged in order to ensure the perfect size, and location within the floor, for our tenants. All Tenants have access to over 13,000 sqft of amenity space ranging from the rooftop, courtyard, cellar, and conference room spaces! All Utilities are included, as well as daily office cleanings, and access to coffee, tea, and conference rooms. With Management staff located in the building, their goal is to make sure your company is running smoothly!
- Mostly Open Floor Plan Layout
- 2 Conference Rooms
- Partially Demolished Space
- 36 Private Offices
- 16 Workstations
- Central Air Conditioning
• Entire Floor in a Newly Built SoHo Building • Full Service // Fully Furnished // Full Build out • 50 + Workstations • Wraparound Windows with Three Corners • Technological Luxury
- Fully Built-Out as Standard Office
- 6 Private Offices
- 50 Workstations
- Space is in Excellent Condition
- Mostly Open Floor Plan Layout
- 3 Conference Rooms
- Finished Ceilings: 14’ - 18’
This Penthouse Unit, located on top of a full co-working building, has direct access to a 5000+ sqft rooftop, and has access to all building amenities, as well as all utilities, wifi and cleaning, included! https://my.matterport.com/show/?m=3ZnpZm3mRKE&back=1
- Fully Built-Out as Standard Office
- 5 Conference Rooms
- Can be combined with additional space(s) for up to 6,400 SF of adjacent space
- Reception Area
- Laboratory
- Print/Copy Room
- Private Restrooms
- High Ceilings
- Natural Light
- Energy Performance Rating - A
- Open-Plan
- Mostly Open Floor Plan Layout
- Space is in Excellent Condition
- Central Air and Heating
- Kitchen
- Wi-Fi Connectivity
- Balcony
- Corner Space
- Recessed Lighting
- Accent Lighting
- Common Parts WC Facilities
This Penthouse Unit, located on top of a full co-working building, has direct access to a 5000+ sqft rooftop, and has access to all building amenities, as well as all utilities, wifi and cleaning, included! https://my.matterport.com/show/?m=qHbCQcnw6kE
- Fully Built-Out as Standard Office
- 5 Conference Rooms
- Central Air and Heating
- Kitchen
- Wi-Fi Connectivity
- Balcony
- Corner Space
- Recessed Lighting
- Accent Lighting
- Common Parts WC Facilities
- Mostly Open Floor Plan Layout
- Space is in Excellent Condition
- Reception Area
- Laboratory
- Print/Copy Room
- Private Restrooms
- High Ceilings
- Natural Light
- Energy Performance Rating - A
- Open-Plan
A 5500 + sqft L shaped rooftop that can be rented for events, parties, or for long term tenants. See the SoHo skyline! Can come with indoor space as well.
- Fully Built-Out as a Pop-Up or Temporary Space
- Partitioned Offices
- Space is in Excellent Condition
- Central Air Conditioning
- Amazing Views
- Open Floor Plan Layout
- Conference Rooms
- Can be combined with additional space(s) for up to 6,400 SF of adjacent space
- Balcony
- Events and popup friendly!
| Space | Size | Term | Rental Rate | Space Use | Condition | Available |
| 1st Floor | 1,825-6,600 SF | Negotiable | Upon Request Upon Request Upon Request Upon Request Upon Request Upon Request | Retail | Partial Build-Out | Now |
| 2nd Floor | 3,000-7,500 SF | Negotiable | Upon Request Upon Request Upon Request Upon Request Upon Request Upon Request | Office | Full Build-Out | Now |
| 3rd Floor, Ste B | 700-2,000 SF | Negotiable | Upon Request Upon Request Upon Request Upon Request Upon Request Upon Request | Office | Partial Build-Out | Now |
| 3rd Floor, Ste Full FL | 7,500 SF | Negotiable | Upon Request Upon Request Upon Request Upon Request Upon Request Upon Request | Office | Full Build-Out | Now |
| 7th Floor, Ste Penthouse A | 900 SF | Negotiable | Upon Request Upon Request Upon Request Upon Request Upon Request Upon Request | Office | Full Build-Out | Now |
| 7th Floor, Ste Penthouse B | 800 SF | Negotiable | Upon Request Upon Request Upon Request Upon Request Upon Request Upon Request | Office | Full Build-Out | Now |
| 7th Floor, Ste Rooftop | 5,500 SF | Negotiable | Upon Request Upon Request Upon Request Upon Request Upon Request Upon Request | Office/Retail | Full Build-Out | Now |
1st Floor
| Size |
| 1,825-6,600 SF |
| Term |
| Negotiable |
| Rental Rate |
| Upon Request Upon Request Upon Request Upon Request Upon Request Upon Request |
| Space Use |
| Retail |
| Condition |
| Partial Build-Out |
| Available |
| Now |
2nd Floor
| Size |
| 3,000-7,500 SF |
| Term |
| Negotiable |
| Rental Rate |
| Upon Request Upon Request Upon Request Upon Request Upon Request Upon Request |
| Space Use |
| Office |
| Condition |
| Full Build-Out |
| Available |
| Now |
3rd Floor, Ste B
| Size |
| 700-2,000 SF |
| Term |
| Negotiable |
| Rental Rate |
| Upon Request Upon Request Upon Request Upon Request Upon Request Upon Request |
| Space Use |
| Office |
| Condition |
| Partial Build-Out |
| Available |
| Now |
3rd Floor, Ste Full FL
| Size |
| 7,500 SF |
| Term |
| Negotiable |
| Rental Rate |
| Upon Request Upon Request Upon Request Upon Request Upon Request Upon Request |
| Space Use |
| Office |
| Condition |
| Full Build-Out |
| Available |
| Now |
7th Floor, Ste Penthouse A
| Size |
| 900 SF |
| Term |
| Negotiable |
| Rental Rate |
| Upon Request Upon Request Upon Request Upon Request Upon Request Upon Request |
| Space Use |
| Office |
| Condition |
| Full Build-Out |
| Available |
| Now |
7th Floor, Ste Penthouse B
| Size |
| 800 SF |
| Term |
| Negotiable |
| Rental Rate |
| Upon Request Upon Request Upon Request Upon Request Upon Request Upon Request |
| Space Use |
| Office |
| Condition |
| Full Build-Out |
| Available |
| Now |
7th Floor, Ste Rooftop
| Size |
| 5,500 SF |
| Term |
| Negotiable |
| Rental Rate |
| Upon Request Upon Request Upon Request Upon Request Upon Request Upon Request |
| Space Use |
| Office/Retail |
| Condition |
| Full Build-Out |
| Available |
| Now |
1st Floor
| Size | 1,825-6,600 SF |
| Term | Negotiable |
| Rental Rate | Upon Request |
| Space Use | Retail |
| Condition | Partial Build-Out |
| Available | Now |
• Whitebox Corner Retail with 18+ ft ceilings & 175 ft of Wraparound Frontage • Two bathrooms & Tenant controlled HVAC • Divisible & Pop up Friendly • Across from Q, R, N, W Trains https://my.matterport.com/show/?m=LDEKBJvujNh
- Partially Built-Out as Standard Retail Space
- Space is in Excellent Condition
- Corner Space
- High Ceilings
- Finished Ceilings: 18’ - 20’
- 175 ft of Wraparound Frontage & 18 + Ft ceilings
- Can be divisible to 1,825, 2,250, and 2,528 sqft
- Right across from the Q, R, N, & W Trains
- Pop-up Friendly
2nd Floor
| Size | 3,000-7,500 SF |
| Term | Negotiable |
| Rental Rate | Upon Request |
| Space Use | Office |
| Condition | Full Build-Out |
| Available | Now |
This full floor loft in the heart of SoHo comes fully furnished and built out for big team offices! Inquire for our short and long term flexible office opportunities! Features built in phone booths, private offices, conference rooms & workstations, as well as a full kitchen, reception, and lounge space.
- Fully Built-Out as Standard Office
- Mostly Open Floor Plan Layout
- 7 Private Offices
- 2 Conference Rooms
- 50 Workstations
- Space is in Excellent Condition
- Fully Built and Furnished
3rd Floor, Ste B
| Size | 700-2,000 SF |
| Term | Negotiable |
| Rental Rate | Upon Request |
| Space Use | Office |
| Condition | Partial Build-Out |
| Available | Now |
This floor contains co-working offices with a range of sizes. Each Office on this floor can be arranged and rearranged in order to ensure the perfect size, and location within the floor, for our tenants. All Tenants have access to over 13,000 sqft of amenity space ranging from the rooftop, courtyard, cellar, and conference room spaces! All Utilities are included, as well as daily office cleanings, and access to coffee, tea, and conference rooms. With Management staff located in the building, their goal is to make sure your company is running smoothly!
- Mostly Open Floor Plan Layout
- 36 Private Offices
- 2 Conference Rooms
- 16 Workstations
- Partially Demolished Space
- Central Air Conditioning
3rd Floor, Ste Full FL
| Size | 7,500 SF |
| Term | Negotiable |
| Rental Rate | Upon Request |
| Space Use | Office |
| Condition | Full Build-Out |
| Available | Now |
• Entire Floor in a Newly Built SoHo Building • Full Service // Fully Furnished // Full Build out • 50 + Workstations • Wraparound Windows with Three Corners • Technological Luxury
- Fully Built-Out as Standard Office
- Mostly Open Floor Plan Layout
- 6 Private Offices
- 3 Conference Rooms
- 50 Workstations
- Finished Ceilings: 14’ - 18’
- Space is in Excellent Condition
7th Floor, Ste Penthouse A
| Size | 900 SF |
| Term | Negotiable |
| Rental Rate | Upon Request |
| Space Use | Office |
| Condition | Full Build-Out |
| Available | Now |
This Penthouse Unit, located on top of a full co-working building, has direct access to a 5000+ sqft rooftop, and has access to all building amenities, as well as all utilities, wifi and cleaning, included! https://my.matterport.com/show/?m=3ZnpZm3mRKE&back=1
- Fully Built-Out as Standard Office
- Mostly Open Floor Plan Layout
- 5 Conference Rooms
- Space is in Excellent Condition
- Can be combined with additional space(s) for up to 6,400 SF of adjacent space
- Central Air and Heating
- Reception Area
- Kitchen
- Laboratory
- Wi-Fi Connectivity
- Print/Copy Room
- Balcony
- Private Restrooms
- Corner Space
- High Ceilings
- Recessed Lighting
- Natural Light
- Accent Lighting
- Energy Performance Rating - A
- Common Parts WC Facilities
- Open-Plan
7th Floor, Ste Penthouse B
| Size | 800 SF |
| Term | Negotiable |
| Rental Rate | Upon Request |
| Space Use | Office |
| Condition | Full Build-Out |
| Available | Now |
This Penthouse Unit, located on top of a full co-working building, has direct access to a 5000+ sqft rooftop, and has access to all building amenities, as well as all utilities, wifi and cleaning, included! https://my.matterport.com/show/?m=qHbCQcnw6kE
- Fully Built-Out as Standard Office
- Mostly Open Floor Plan Layout
- 5 Conference Rooms
- Space is in Excellent Condition
- Central Air and Heating
- Reception Area
- Kitchen
- Laboratory
- Wi-Fi Connectivity
- Print/Copy Room
- Balcony
- Private Restrooms
- Corner Space
- High Ceilings
- Recessed Lighting
- Natural Light
- Accent Lighting
- Energy Performance Rating - A
- Common Parts WC Facilities
- Open-Plan
7th Floor, Ste Rooftop
| Size | 5,500 SF |
| Term | Negotiable |
| Rental Rate | Upon Request |
| Space Use | Office/Retail |
| Condition | Full Build-Out |
| Available | Now |
A 5500 + sqft L shaped rooftop that can be rented for events, parties, or for long term tenants. See the SoHo skyline! Can come with indoor space as well.
- Fully Built-Out as a Pop-Up or Temporary Space
- Open Floor Plan Layout
- Partitioned Offices
- Conference Rooms
- Space is in Excellent Condition
- Can be combined with additional space(s) for up to 6,400 SF of adjacent space
- Central Air Conditioning
- Balcony
- Amazing Views
- Events and popup friendly!
Property Overview
This Full-Coworking Building, caters some of the most prestigious individuals and companies, providing a full service model, with utilities, office cleanings, drinks, amenity space, and more, free for all tenants. The building contains a 5000+ sqft rooftop, 6000+ sqft Lounge, and various conference rooms and phonebooths across the building. Each Office on this floor can be arranged and rearranged in order to ensure the perfect size, and location within the floor, for our tenants. With Management staff located in the building, their goal is to make sure your company is running smoothly!
- 24 Hour Access
PROPERTY FACTS
Presented by

433 Broadway
Hmm, there seems to have been an error sending your message. Please try again.
Thanks! Your message was sent.























