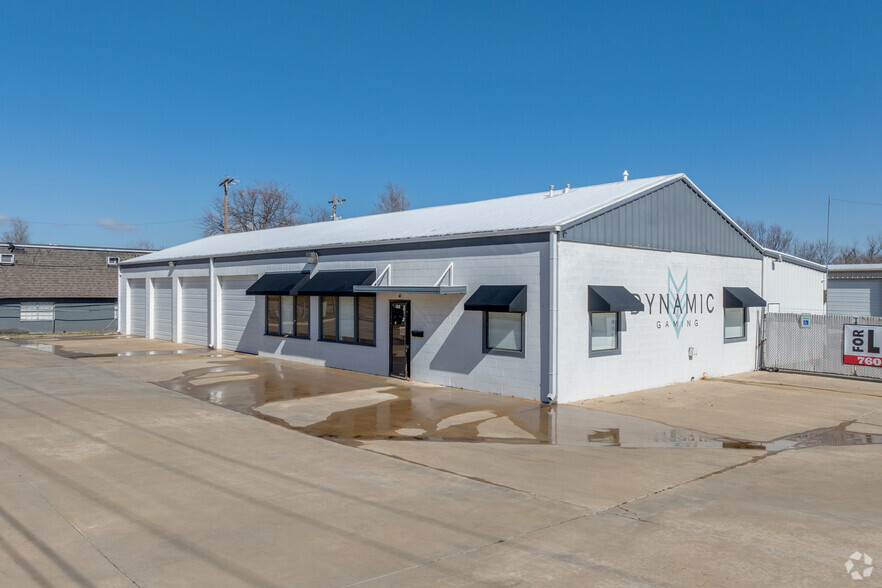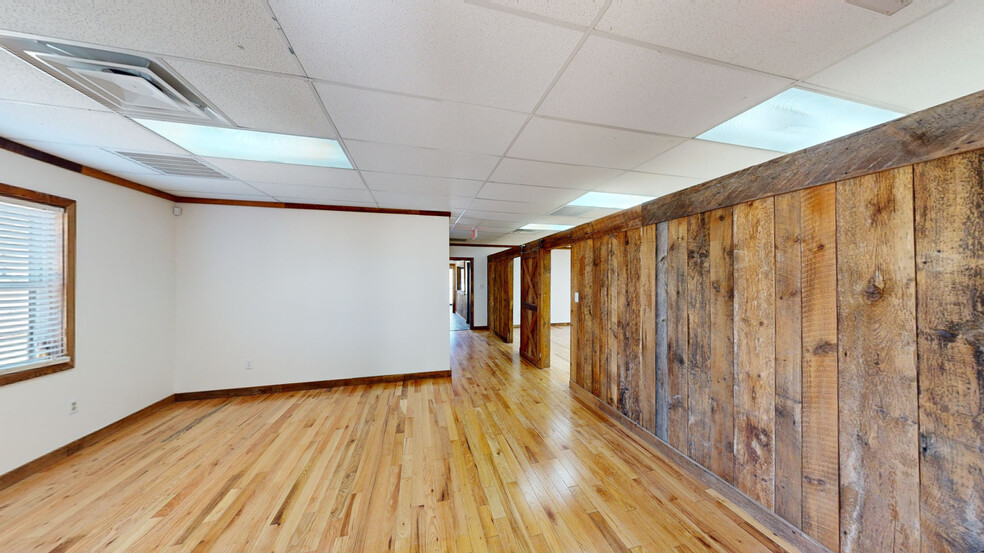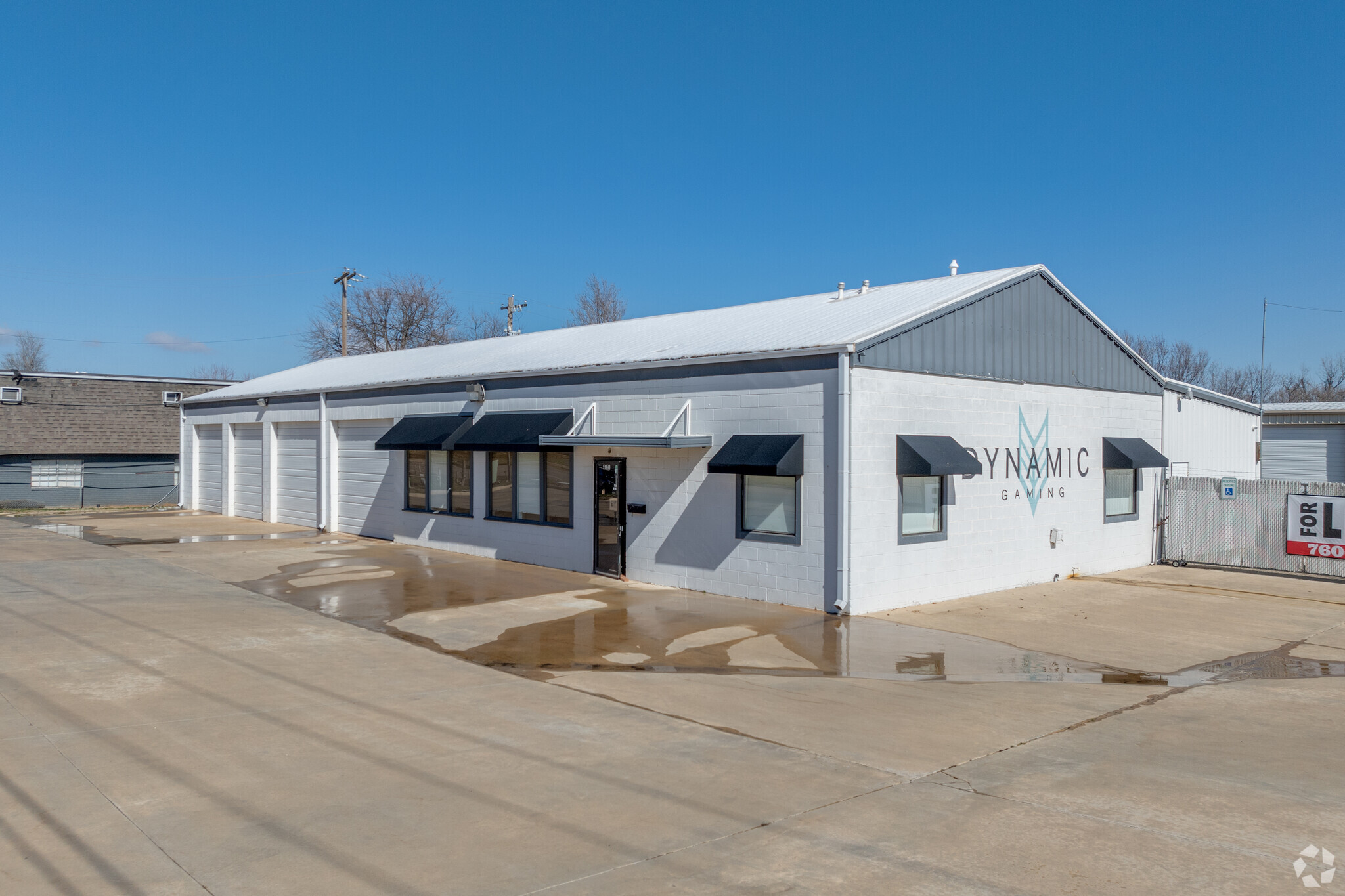
This feature is unavailable at the moment.
We apologize, but the feature you are trying to access is currently unavailable. We are aware of this issue and our team is working hard to resolve the matter.
Please check back in a few minutes. We apologize for the inconvenience.
- LoopNet Team
thank you

Your email has been sent!
4320-4400 S Portland Ave Oklahoma City, OK 73119
5,000 - 15,600 SF of Space Available


Park Highlights
- 4320-4400 S Portland Avenue is a collection of three buildings available separately or together, with various features for flexible use options.
- Well-maintained properties include best-in-class finishes and amenities like security systems, central heating and air, and Wi-Fi connectivity.
- Building features include a 2-acre fenced lot, over 10 individual offices, overhead doors, a kitchen, a showroom area, and warehouse space.
- Strategically located with easy access to Interstates 35, 40, 44, and 240, about 2 miles from Will Rogers Airport and 6 from Downtown Oklahoma City.
PARK FACTS
| Total Space Available | 15,600 SF | Park Type | Industrial Park |
| Max. Contiguous | 10,600 SF |
| Total Space Available | 15,600 SF |
| Max. Contiguous | 10,600 SF |
| Park Type | Industrial Park |
Display Rental Rate as
- Space
- Size
- Term
- Rental Rate
- Space Use
- Condition
- Available
Building A features 1,600 square feet of office space and 4,000 square feet of warehouse space with central heat and air, a security system, Wi-Fi connectivity, and motorized overhead doors. There are five private offices, three restrooms, six 10-foot drive-in doors, and two 14-foot drive-in doors.
- Lease rate does not include utilities, property expenses or building services
- Can be combined with additional space(s) for up to 10,600 SF of adjacent space
- Central Air and Heating
- Wi-Fi Connectivity
- Shares a fenced lot with Building B
- Includes 1,600 SF of dedicated office space
- 8 Drive Ins
- Private Restrooms
- Yard
Building B offers 5,000 square feet of well-lit warehouse / shop space with six 14-foot overhead doors, gas heaters, an alarm system, and a lockable storage area.
- Lease rate does not include utilities, property expenses or building services
- Can be combined with additional space(s) for up to 10,600 SF of adjacent space
- Security System
- Yard
- 6 Drive Ins
- Kitchen
- Natural Light
- Shares a fenced lot with Building A
| Space | Size | Term | Rental Rate | Space Use | Condition | Available |
| 1st Floor - Building A | 5,600 SF | Negotiable | $13.70 CAD/SF/YR $1.14 CAD/SF/MO $147.42 CAD/m²/YR $12.28 CAD/m²/MO $6,391 CAD/MO $76,696 CAD/YR | Flex | - | Now |
| 1st Floor - Building B | 5,000 SF | Negotiable | $12.64 CAD/SF/YR $1.05 CAD/SF/MO $136.08 CAD/m²/YR $11.34 CAD/m²/MO $5,268 CAD/MO $63,211 CAD/YR | Industrial | - | Now |
4320 S Portland Ave - 1st Floor - Building A
4320 S Portland Ave - 1st Floor - Building B
- Space
- Size
- Term
- Rental Rate
- Space Use
- Condition
- Available
4400 S Portland Avenue is a 5,000-square-foot office that was remodeled in 2020 and is ADA-compliant with a large, fenced lot. The layout is comprised of an open showroom area, nine private offices, a conference room, two bathrooms with one shower, and a full kitchen with new appliances. The showroom area spans 900 square feet and can easily be converted to more office space. Other features include hardwood floors, central heat and air, a smart thermostat, a security system, Wi-Fi connectivity, and laundry hookups.
- Lease rate does not include utilities, property expenses or building services
- 9 Private Offices
- Space is in Excellent Condition
- Kitchen
- Private Restrooms
- Shower Facilities
- Fully Built-Out as Professional Services Office
- 1 Conference Room
- Central Air and Heating
- Wi-Fi Connectivity
- Security System
- Hardwood Floors
| Space | Size | Term | Rental Rate | Space Use | Condition | Available |
| 1st Floor | 5,000 SF | 2-5 Years | $15.45 CAD/SF/YR $1.29 CAD/SF/MO $166.32 CAD/m²/YR $13.86 CAD/m²/MO $6,438 CAD/MO $77,257 CAD/YR | Office | Full Build-Out | Now |
4400 S Portland Ave - 1st Floor
- Space
- Size
- Term
- Rental Rate
- Space Use
- Condition
- Available
Building A features 1,600 square feet of office space and 4,000 square feet of warehouse space with central heat and air, a security system, Wi-Fi connectivity, and motorized overhead doors. There are five private offices, three restrooms, six 10-foot drive-in doors, and two 14-foot drive-in doors.
- Lease rate does not include utilities, property expenses or building services
- Can be combined with additional space(s) for up to 10,600 SF of adjacent space
- Central Air and Heating
- Wi-Fi Connectivity
- Shares a fenced lot with Building B
- Includes 1,600 SF of dedicated office space
- 8 Drive Ins
- Private Restrooms
- Yard
Building B offers 5,000 square feet of well-lit warehouse / shop space with six 14-foot overhead doors, gas heaters, an alarm system, and a lockable storage area.
- Lease rate does not include utilities, property expenses or building services
- Can be combined with additional space(s) for up to 10,600 SF of adjacent space
- Security System
- Yard
- 6 Drive Ins
- Kitchen
- Natural Light
- Shares a fenced lot with Building A
| Space | Size | Term | Rental Rate | Space Use | Condition | Available |
| 1st Floor - Building A | 5,600 SF | Negotiable | $13.70 CAD/SF/YR $1.14 CAD/SF/MO $147.42 CAD/m²/YR $12.28 CAD/m²/MO $6,391 CAD/MO $76,696 CAD/YR | Flex | - | Now |
| 1st Floor - Building B | 5,000 SF | Negotiable | $12.64 CAD/SF/YR $1.05 CAD/SF/MO $136.08 CAD/m²/YR $11.34 CAD/m²/MO $5,268 CAD/MO $63,211 CAD/YR | Industrial | - | Now |
4320 S Portland Ave - 1st Floor - Building A
4320 S Portland Ave - 1st Floor - Building B
4400 S Portland Ave - 1st Floor
| Size | 5,000 SF |
| Term | 2-5 Years |
| Rental Rate | $15.45 CAD/SF/YR |
| Space Use | Office |
| Condition | Full Build-Out |
| Available | Now |
4400 S Portland Avenue is a 5,000-square-foot office that was remodeled in 2020 and is ADA-compliant with a large, fenced lot. The layout is comprised of an open showroom area, nine private offices, a conference room, two bathrooms with one shower, and a full kitchen with new appliances. The showroom area spans 900 square feet and can easily be converted to more office space. Other features include hardwood floors, central heat and air, a smart thermostat, a security system, Wi-Fi connectivity, and laundry hookups.
- Lease rate does not include utilities, property expenses or building services
- Fully Built-Out as Professional Services Office
- 9 Private Offices
- 1 Conference Room
- Space is in Excellent Condition
- Central Air and Heating
- Kitchen
- Wi-Fi Connectivity
- Private Restrooms
- Security System
- Shower Facilities
- Hardwood Floors
4320 S Portland Ave - 1st Floor - Building A
| Size | 5,600 SF |
| Term | Negotiable |
| Rental Rate | $13.70 CAD/SF/YR |
| Space Use | Flex |
| Condition | - |
| Available | Now |
Building A features 1,600 square feet of office space and 4,000 square feet of warehouse space with central heat and air, a security system, Wi-Fi connectivity, and motorized overhead doors. There are five private offices, three restrooms, six 10-foot drive-in doors, and two 14-foot drive-in doors.
- Lease rate does not include utilities, property expenses or building services
- Includes 1,600 SF of dedicated office space
- Can be combined with additional space(s) for up to 10,600 SF of adjacent space
- 8 Drive Ins
- Central Air and Heating
- Private Restrooms
- Wi-Fi Connectivity
- Yard
- Shares a fenced lot with Building B
4320 S Portland Ave - 1st Floor - Building B
| Size | 5,000 SF |
| Term | Negotiable |
| Rental Rate | $12.64 CAD/SF/YR |
| Space Use | Industrial |
| Condition | - |
| Available | Now |
Building B offers 5,000 square feet of well-lit warehouse / shop space with six 14-foot overhead doors, gas heaters, an alarm system, and a lockable storage area.
- Lease rate does not include utilities, property expenses or building services
- 6 Drive Ins
- Can be combined with additional space(s) for up to 10,600 SF of adjacent space
- Kitchen
- Security System
- Natural Light
- Yard
- Shares a fenced lot with Building A
Park Overview
Harness unmatched connectivity to the Oklahoma City metro with the diverse array of space types and build-outs at 4320-4400 S Portland Avenue. The collection of buildings offers up to 15,600 square feet of flexible office, warehouse, and shop space. 4320 S Portland Avenue comprises Buildings A and B, which share a lighted and fenced lot with ample parking. Building A features 1,600 square feet of office space and 4,000 square feet of warehouse space with central heat and air, a security system, Wi-Fi connectivity, and motorized overhead doors. There are five private offices, three restrooms, six 10-foot drive-in doors, and two 14-foot drive-in doors. Building B offers a 5,000-square-foot, well-lit warehouse/shop space with six 14-foot overhead doors, gas heaters, an alarm system, and a lockable storage area. 4400 S Portland Avenue is a 5,000-square-foot office that was remodeled in 2020 and is ADA-compliant with a large, fenced lot. The layout includes an open showroom area, nine private offices, a conference room, two bathrooms with one shower, and a full kitchen with new appliances. The showroom area spans 900 square feet and can easily be converted to more office space. Other features include hardwood floors, central heat and air, a smart thermostat, a security system, Wi-Fi connectivity, and laundry hookups. The properties are located at the crossing of Highway 152 and Interstate 44, granting seamless access to Interstates 35, 40, and 240. 4320 and 4400 S Portland Avenue are three minutes from the entrance to Will Rogers Airport and about 10 minutes from the heart of Downtown Oklahoma City. Due to the property's exceptional accessibility, employees can quickly reach residential hubs like Moore, Quail Creek, Edmond, and Nichols Hills. Nearby retail centers include GreenAcres Market, dd’s Discounts, Walgreens, Dollar General, and over 100 restaurants within a 10-minute drive.
Park Brochure
About Southwest
Southwest is the premier industrial corridor for Oklahoma City. Located roughly 20 minutes outside the downtown, Southwest is home to Will Rogers World Airport, which has seen increased traffic over the past several years. The airport is undergoing a nearly $90 million expansion, which is projected to increase traffic in and out of the city when completed in 2022. Close to Interstates 40 and 35, the area serves as a prime location for distribution tenants, which is why many corporations continue to choose Southwest as a landing spot.
Oklahoma City contains more than 30 million square feet of industrial inventory, and Southwest commands roughly a quarter of that space. Most of the industrial development continues to be focused here, and construction near the airport has increased. Thanks to the rise of e-commerce and increased delivery services, Amazon opened up a 2.56-million-square-foot distribution center minutes from Will Rogers Airport in 2019. The area is home to many other companies like Hobby Lobby, UPS, Walmart, and many more.
Vacancies in Oklahoma City are low, and Southwest is no different. As demand for space continues to rise, the amount of availability has fallen, especially in newly constructed properties. Despite the increased interest, asking rents in Southwest are surprisingly near the bottom compared to other industrial heavy areas in Oklahoma City like Southeast.
DEMOGRAPHICS
Regional Accessibility
Presented by
18th Street- The Stables
4320-4400 S Portland Ave | Oklahoma City, OK 73119
Hmm, there seems to have been an error sending your message. Please try again.
Thanks! Your message was sent.









