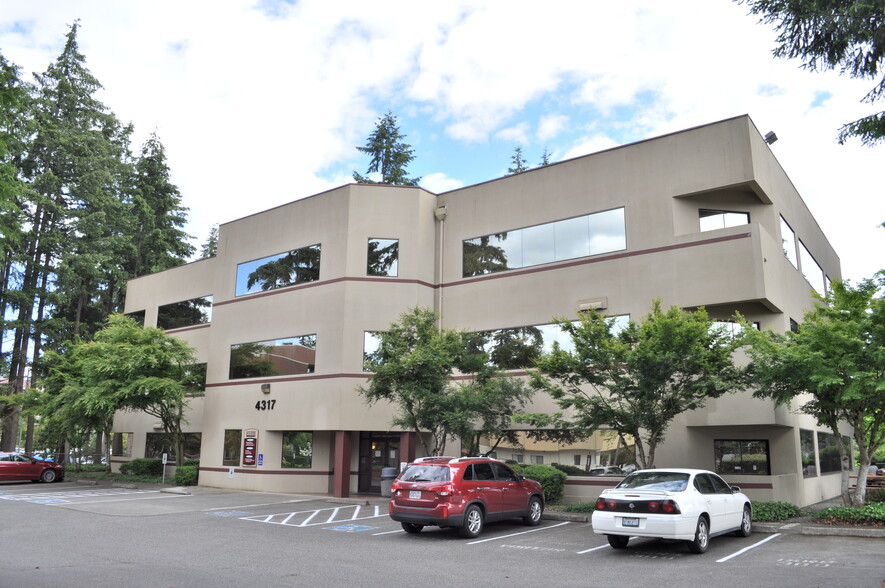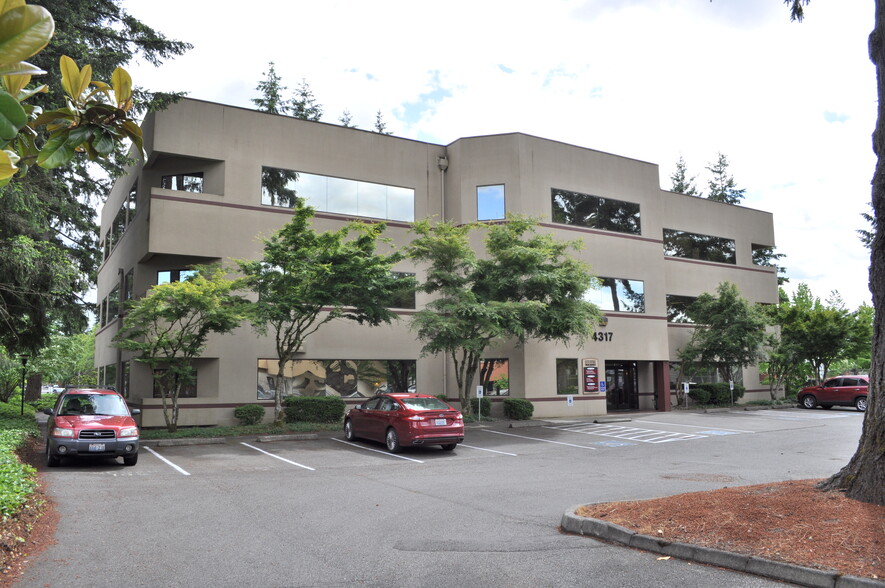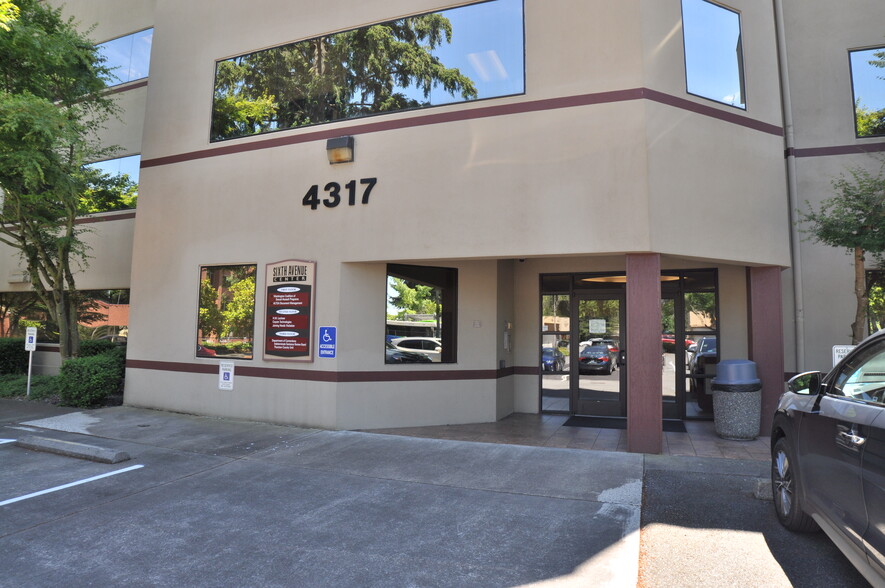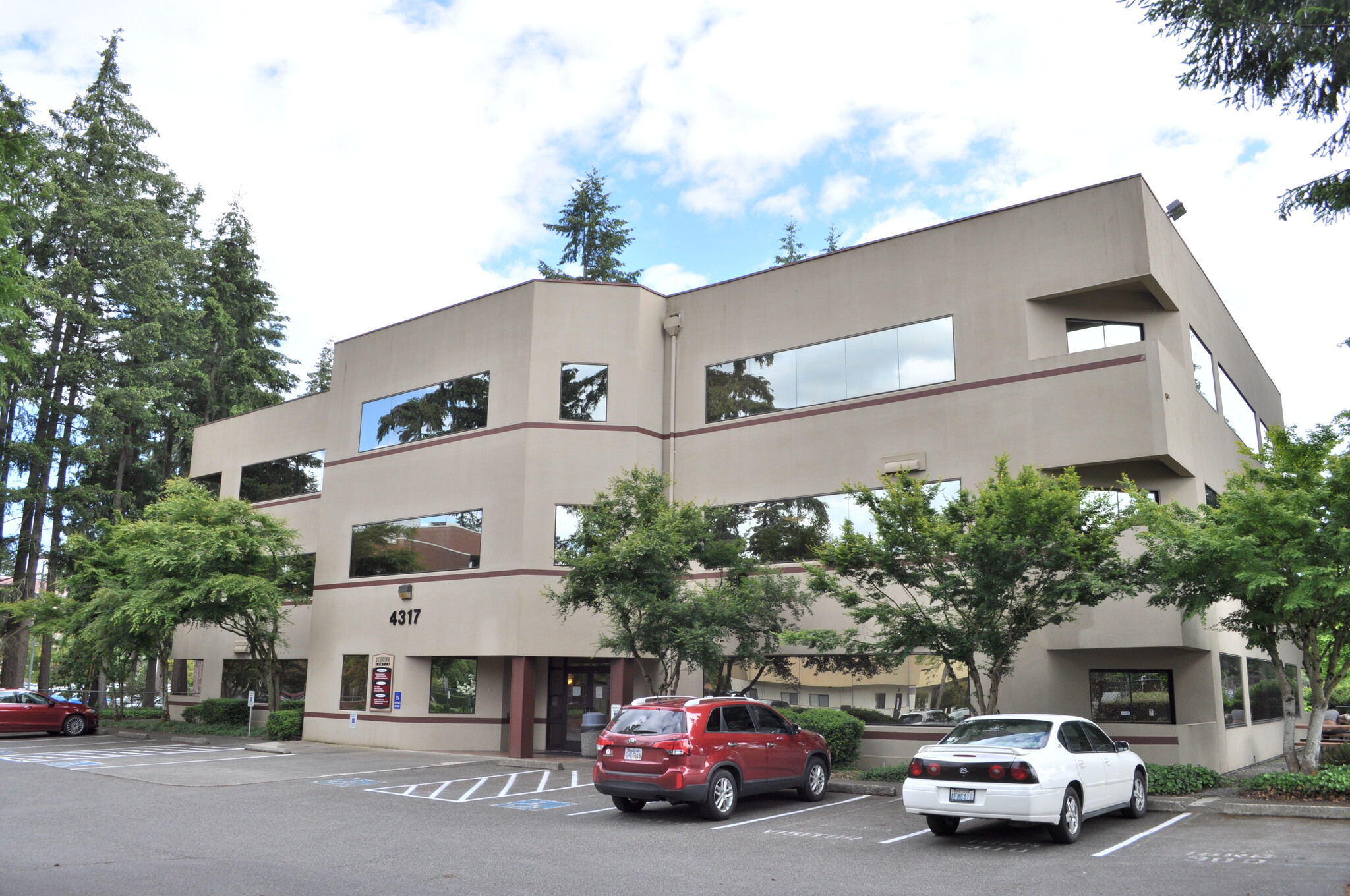
This feature is unavailable at the moment.
We apologize, but the feature you are trying to access is currently unavailable. We are aware of this issue and our team is working hard to resolve the matter.
Please check back in a few minutes. We apologize for the inconvenience.
- LoopNet Team
thank you

Your email has been sent!
Bldg 3 4317 6th Ave SE
1,935 - 5,723 SF of Office Space Available in Lacey, WA 98503



Highlights
- Close to services, government offices, mass transit and freeway access.
all available spaces(2)
Display Rental Rate as
- Space
- Size
- Term
- Rental Rate
- Space Use
- Condition
- Available
Great, 1st floor space with easy access and lots of windows. Current floor plan includes some open areas, 5 private offices, work room, large meeting/cubicle area with retractable wall to separate it from the kitchen area. Common area restrooms. On-site parking. Close to services, government offices, mass transit and freeway access. Tenant pays pro rata share of utilities. Janitorial included. Occupied on a mon:mo basis. Shown by appt only Showing Instructions: Call for access code info.
- Fully Built-Out as Standard Office
- 2 Conference Rooms
- Balcony
- Corner Space
- 5 Private Offices
- Kitchen
- Security System
Office space on the 2nd floor of a 3-story professional office building. The current floor plan includes a large open area and two private offices. Common area restrooms. On-site parking. Easy access to the freeway. Close to services, government offices, and mass transit. Tenant pays pro rata share of utilities. Janitorial included.
- Fully Built-Out as Standard Office
- 2 Private Offices
- Mostly Open Floor Plan Layout
- Central Air Conditioning
| Space | Size | Term | Rental Rate | Space Use | Condition | Available |
| 1st Floor, Ste 101 | 3,788 SF | Negotiable | Upon Request Upon Request Upon Request Upon Request Upon Request Upon Request | Office | Full Build-Out | Now |
| 2nd Floor, Ste 203 | 1,935 SF | Negotiable | Upon Request Upon Request Upon Request Upon Request Upon Request Upon Request | Office | Full Build-Out | Now |
1st Floor, Ste 101
| Size |
| 3,788 SF |
| Term |
| Negotiable |
| Rental Rate |
| Upon Request Upon Request Upon Request Upon Request Upon Request Upon Request |
| Space Use |
| Office |
| Condition |
| Full Build-Out |
| Available |
| Now |
2nd Floor, Ste 203
| Size |
| 1,935 SF |
| Term |
| Negotiable |
| Rental Rate |
| Upon Request Upon Request Upon Request Upon Request Upon Request Upon Request |
| Space Use |
| Office |
| Condition |
| Full Build-Out |
| Available |
| Now |
1st Floor, Ste 101
| Size | 3,788 SF |
| Term | Negotiable |
| Rental Rate | Upon Request |
| Space Use | Office |
| Condition | Full Build-Out |
| Available | Now |
Great, 1st floor space with easy access and lots of windows. Current floor plan includes some open areas, 5 private offices, work room, large meeting/cubicle area with retractable wall to separate it from the kitchen area. Common area restrooms. On-site parking. Close to services, government offices, mass transit and freeway access. Tenant pays pro rata share of utilities. Janitorial included. Occupied on a mon:mo basis. Shown by appt only Showing Instructions: Call for access code info.
- Fully Built-Out as Standard Office
- 5 Private Offices
- 2 Conference Rooms
- Kitchen
- Balcony
- Security System
- Corner Space
2nd Floor, Ste 203
| Size | 1,935 SF |
| Term | Negotiable |
| Rental Rate | Upon Request |
| Space Use | Office |
| Condition | Full Build-Out |
| Available | Now |
Office space on the 2nd floor of a 3-story professional office building. The current floor plan includes a large open area and two private offices. Common area restrooms. On-site parking. Easy access to the freeway. Close to services, government offices, and mass transit. Tenant pays pro rata share of utilities. Janitorial included.
- Fully Built-Out as Standard Office
- Mostly Open Floor Plan Layout
- 2 Private Offices
- Central Air Conditioning
Property Overview
Office space in a secure, well-maintained three-story professional office building in the heart of Lacey’s CBD. Common area restrooms, on-site parking, and easy access to I-5. Close to services, government offices, and mass transit. Tenant pays pro rata share of utilities.
- Bus Line
- Signage
PROPERTY FACTS
SELECT TENANTS
- Floor
- Tenant Name
- Industry
- 1st
- Catholic Community Services
- Health Care and Social Assistance
- 3rd
- Hood River Consulting Engineers, LLC
- Agriculture, Forestry, Fishing and Hunting
- 2nd
- HW Lochner
- Transportation and Warehousing
- 2nd
- Joining Hands
- Health Care and Social Assistance
- 2nd
- Supreme Living
- Health Care and Social Assistance
Presented by

Bldg 3 | 4317 6th Ave SE
Hmm, there seems to have been an error sending your message. Please try again.
Thanks! Your message was sent.








