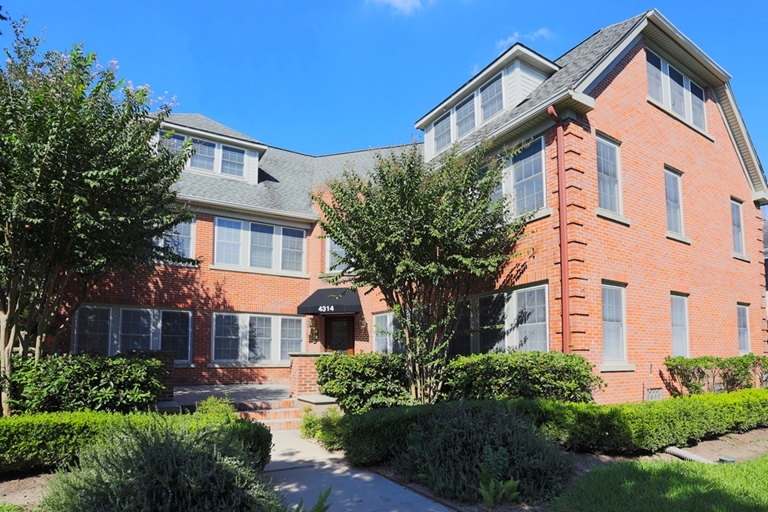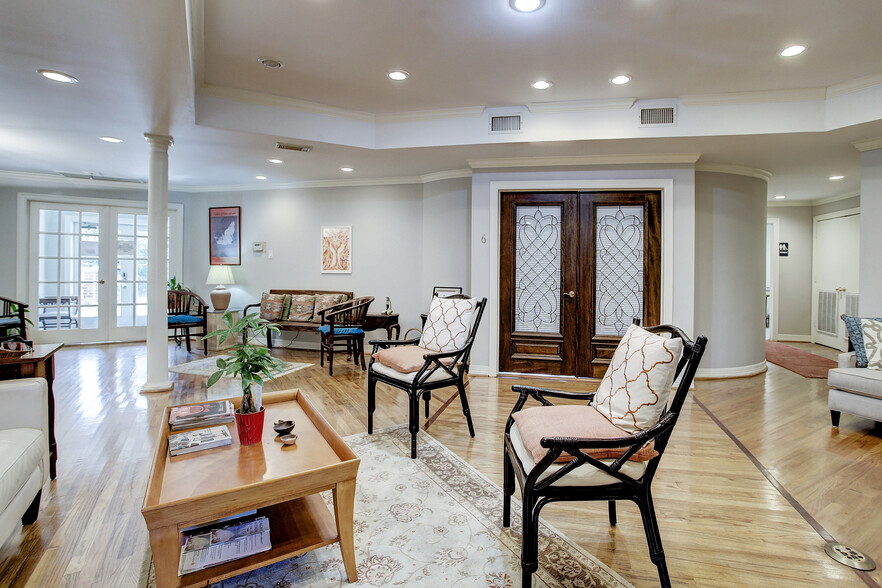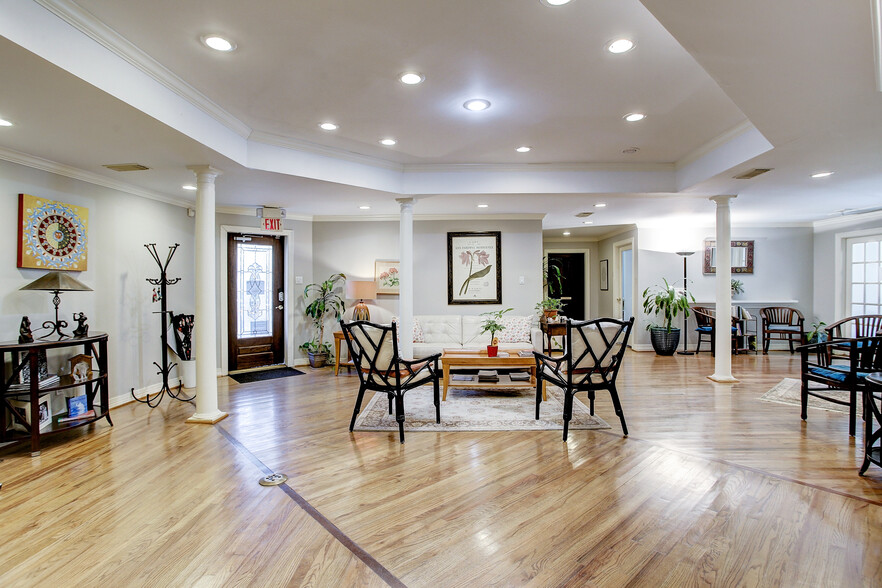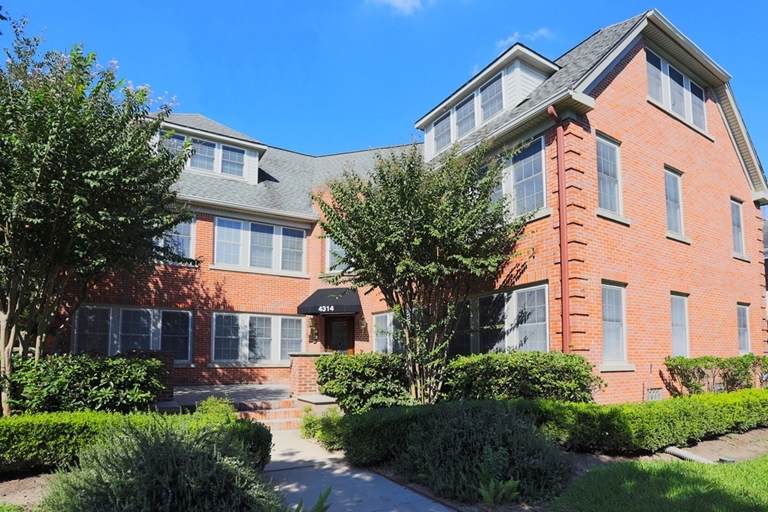
4314 Yoakum Blvd
This feature is unavailable at the moment.
We apologize, but the feature you are trying to access is currently unavailable. We are aware of this issue and our team is working hard to resolve the matter.
Please check back in a few minutes. We apologize for the inconvenience.
- LoopNet Team
thank you

Your email has been sent!
4314 Yoakum Blvd
8,200 SF 100% Leased Office Building Houston, TX 77006 $4,043,400 CAD ($493 CAD/SF)



Investment Highlights
- Just a block away from Saint Thomas University
Executive Summary
The property is subdivided into Individual offices on three floors. It has been converted for commercial use and has 6 air conditioning and heating units, two per floor, with individual thermostats.
First Floor.
6 offices plus extra office space attached to equipment closet. 1 shared restroom plus kitchen
2 offices have private restrooms complete with showers
Large Reception area
Back Entry to Stairwell area with Large Janitor closet under the stairwell
Second Floor
9 offices plus shared restroom and kitchen
2 of the offices on this floor could be used as conference rooms if needed. There is a large reception area upon entering the floor plus additional reception on the other side
Third Floor
3 Main offices plus 4 small office areas are currently leased by one tenant who uses all but 1 office (leased to another tenant).
1 restroom with shower
1 large kitchen and storage area
Parking areas front and back plus 2 spaces at the side of the building next to the driveway. Total spaces approximately 20. -we have to view and count out Storage building in the back parking area. And compliant with ADA access.
First Floor.
6 offices plus extra office space attached to equipment closet. 1 shared restroom plus kitchen
2 offices have private restrooms complete with showers
Large Reception area
Back Entry to Stairwell area with Large Janitor closet under the stairwell
Second Floor
9 offices plus shared restroom and kitchen
2 of the offices on this floor could be used as conference rooms if needed. There is a large reception area upon entering the floor plus additional reception on the other side
Third Floor
3 Main offices plus 4 small office areas are currently leased by one tenant who uses all but 1 office (leased to another tenant).
1 restroom with shower
1 large kitchen and storage area
Parking areas front and back plus 2 spaces at the side of the building next to the driveway. Total spaces approximately 20. -we have to view and count out Storage building in the back parking area. And compliant with ADA access.
Property Facts
Sale Type
Investment or Owner User
Property Type
Building Size
8,200 SF
Building Class
B
Year Built/Renovated
1915/2007
Price
$4,043,400 CAD
Price Per SF
$493 CAD
Percent Leased
100%
Tenancy
Multiple
Building Height
3 Stories
Typical Floor Size
2,973 SF
Building FAR
0.47
Land Acres
0.40 AC
Zoning
None
Parking
9 Spaces (1.09 Spaces per 1,000 SF Leased)
Amenities
- Central Heating
- Wi-Fi
- Hardwood Floors
- Air Conditioning
1 of 1
Walk Score ®
Very Walkable (85)
Bike Score ®
Very Bikeable (73)
PROPERTY TAXES
| Parcel Number | 0302460000003 | Improvements Assessment | $876,453 CAD |
| Land Assessment | $1,831,000 CAD | Total Assessment | $2,707,453 CAD |
PROPERTY TAXES
Parcel Number
0302460000003
Land Assessment
$1,831,000 CAD
Improvements Assessment
$876,453 CAD
Total Assessment
$2,707,453 CAD
1 of 22
VIDEOS
3D TOUR
PHOTOS
STREET VIEW
STREET
MAP
1 of 1
Presented by

4314 Yoakum Blvd
Already a member? Log In
Hmm, there seems to have been an error sending your message. Please try again.
Thanks! Your message was sent.


