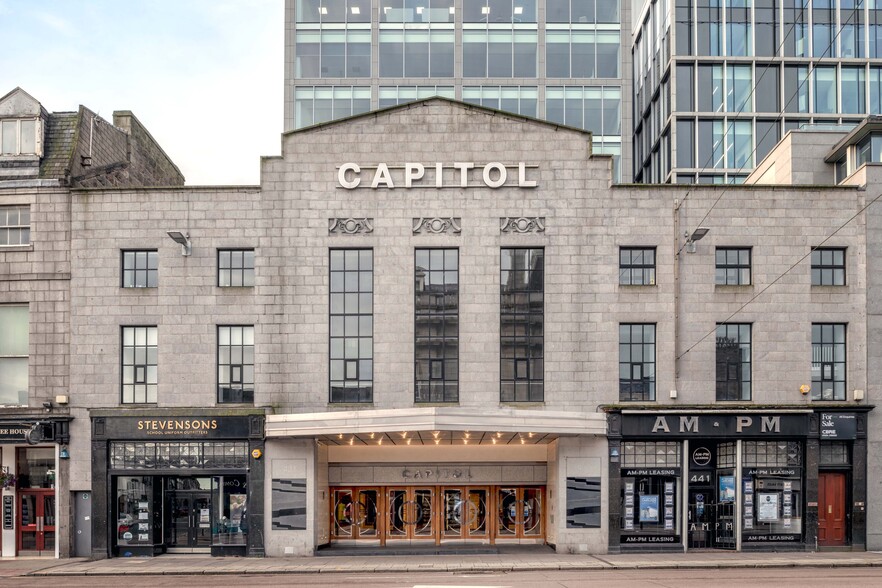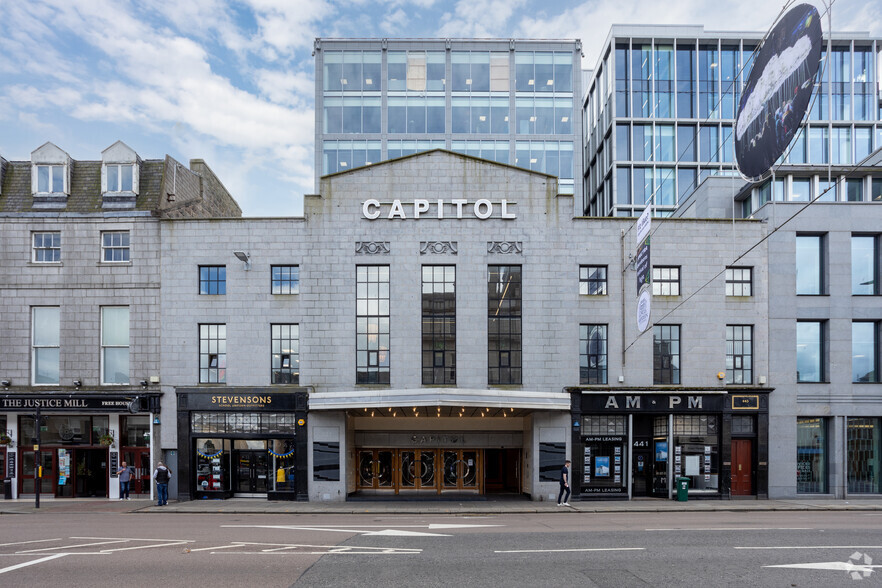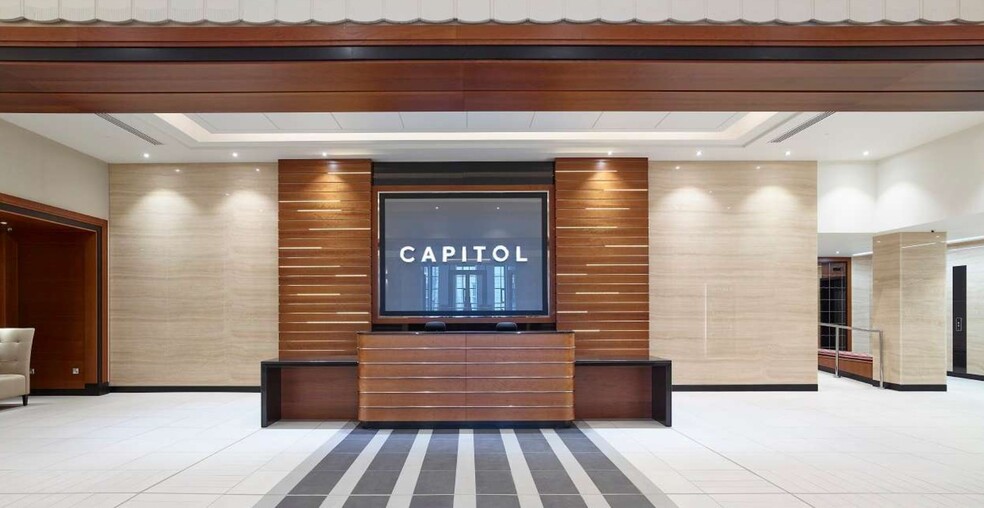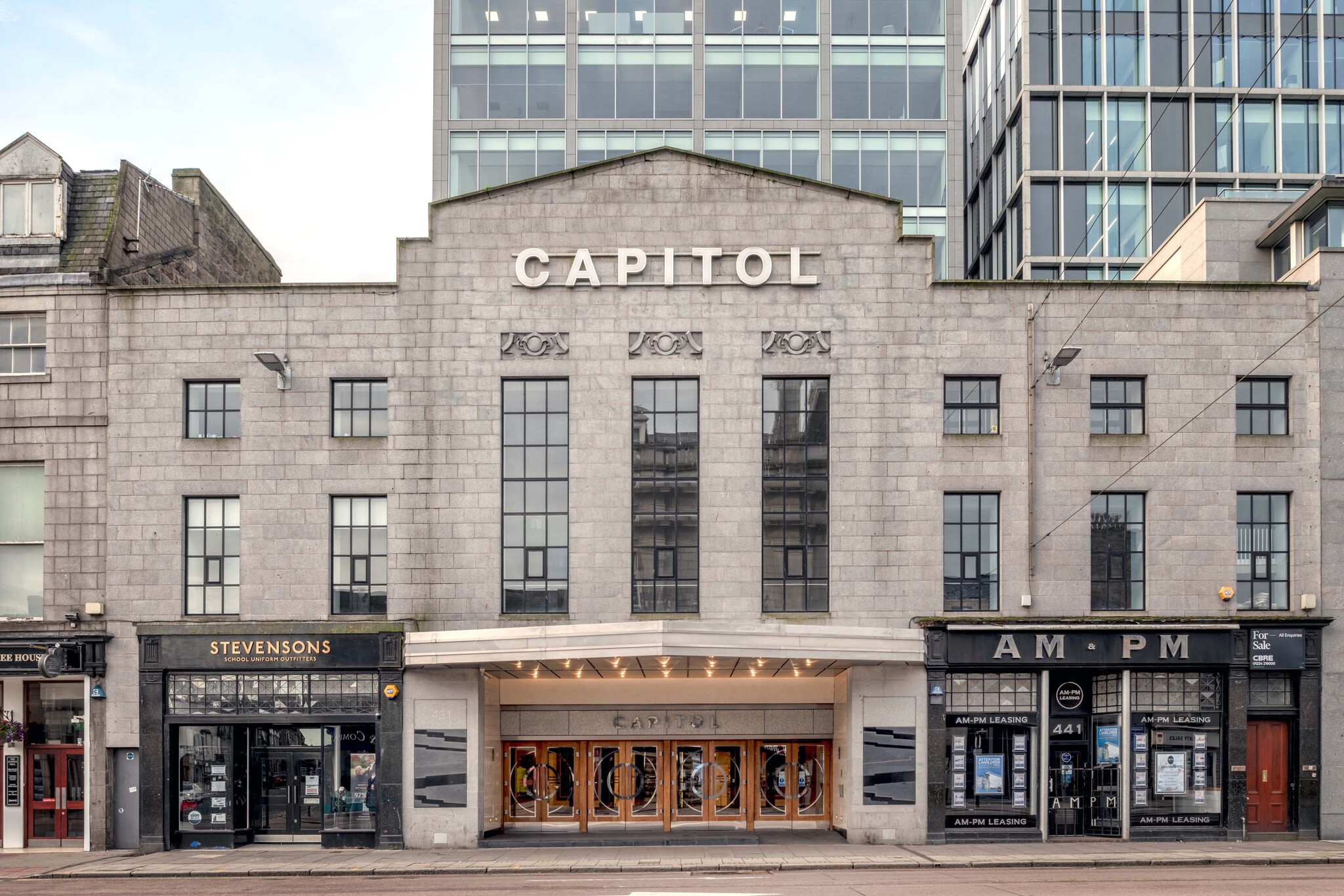The Capitol 431 Union St 3,000 - 20,490 SF of 5-Star Office Space Available in Aberdeen AB11 6DA



HIGHLIGHTS
- 2.70m clear floor to ceiling height
- Stunning entrance with restored features and escalators accessing reception area
- 3 x 17 person and 1 x 8 person high speed passenger lifts serve all floors
- 3 pipe VRV heat recovery airsource air conditioning
- High quality male, female and accessible toilet facilities on each floor
- Secure basement car parking for 86 cars
- Spacious double height reception area
- Metal suspended ceiling system with recessed low energy LG7 high frequency light fittings providing up to 400 lux at desk height
- 150mm raised access floor
- A Building Management System (BMS) will control the principle functions of the building to ensure optimum energy efficiency
ALL AVAILABLE SPACES(2)
Display Rental Rate as
- SPACE
- SIZE
- TERM
- RENTAL RATE
- SPACE USE
- CONDITION
- AVAILABLE
The second floor comprises 10,149 sq ft of office space available to let. The space has column free floorplates offering flexibility from 3,000 sq ft. The space benefits from energy efficient lighting, wc facilities and air conditioning. Rent and incentive packages will depend on the amount of space taken and length of lease commitment.
- Use Class: Class 4
- Mostly Open Floor Plan Layout
- Space is in Excellent Condition
- Central Air Conditioning
- Natural Light
- Shower Facilities
- High quality fit out
- Staff welfare facilities
- Fully Built-Out as Standard Office
- Fits 8 - 82 People
- Can be combined with additional space(s) for up to 20,490 SF of adjacent space
- Closed Circuit Television Monitoring (CCTV)
- Bicycle Storage
- Private Restrooms
- Flexible floorplate
The third floor comprises 10,341 sq ft of office space available to let. The space has column free floorplates offering flexibility from 3,000 sq ft. The space benefits from energy efficient lighting, wc facilities and air conditioning. Rent and incentive packages will depend on the amount of space taken and length of lease commitment.
- Use Class: Class 4
- Mostly Open Floor Plan Layout
- Space is in Excellent Condition
- Central Air Conditioning
- Natural Light
- Shower Facilities
- High quality fit out
- Staff welfare facilities
- Fully Built-Out as Standard Office
- Fits 8 - 83 People
- Can be combined with additional space(s) for up to 20,490 SF of adjacent space
- Closed Circuit Television Monitoring (CCTV)
- Bicycle Storage
- Private Restrooms
- Flexible floorplate
| Space | Size | Term | Rental Rate | Space Use | Condition | Available |
| 2nd Floor | 3,000-10,149 SF | Negotiable | $58.11 CAD/SF/YR | Office | Full Build-Out | Now |
| 3rd Floor | 3,000-10,341 SF | Negotiable | $58.11 CAD/SF/YR | Office | Full Build-Out | Now |
2nd Floor
| Size |
| 3,000-10,149 SF |
| Term |
| Negotiable |
| Rental Rate |
| $58.11 CAD/SF/YR |
| Space Use |
| Office |
| Condition |
| Full Build-Out |
| Available |
| Now |
3rd Floor
| Size |
| 3,000-10,341 SF |
| Term |
| Negotiable |
| Rental Rate |
| $58.11 CAD/SF/YR |
| Space Use |
| Office |
| Condition |
| Full Build-Out |
| Available |
| Now |
PROPERTY OVERVIEW
The Capitol is situated in a highly prominent position on the south side of Union Street, Aberdeen's main commercial thoroughfare. By virtue of its location, the building benefits from a strong profile and a wide selection of local amenity. The central location offers convenient access to all forms of public transport with bus services running along Union Street and Aberdeen bus and train stations both within a short walk. Occupiers within the building include PWC, Dentons and Orega serviced offices. Shell’s new Aberdeen HQ is located within the adjacent Silver Fin Building.
- Concierge
- Raised Floor
- Kitchen
- Energy Performance Rating - B
- Storage Space
- Bicycle Storage
- Central Heating
- DDA Compliant
- Open-Plan
- Reception
- Shower Facilities
- Air Conditioning









