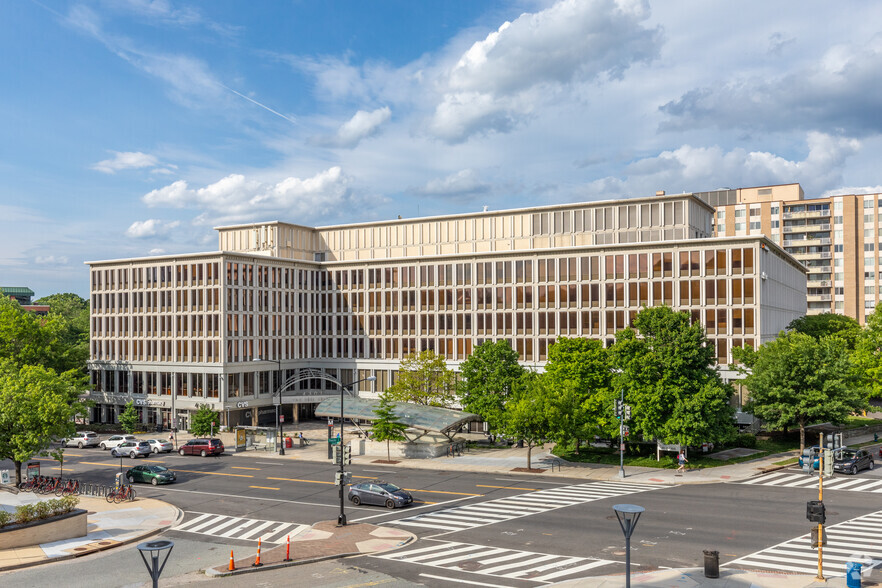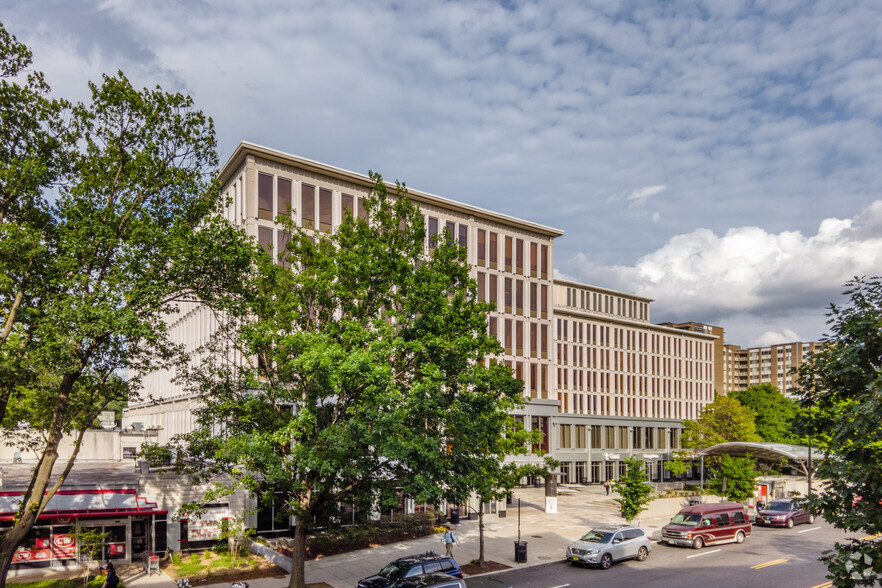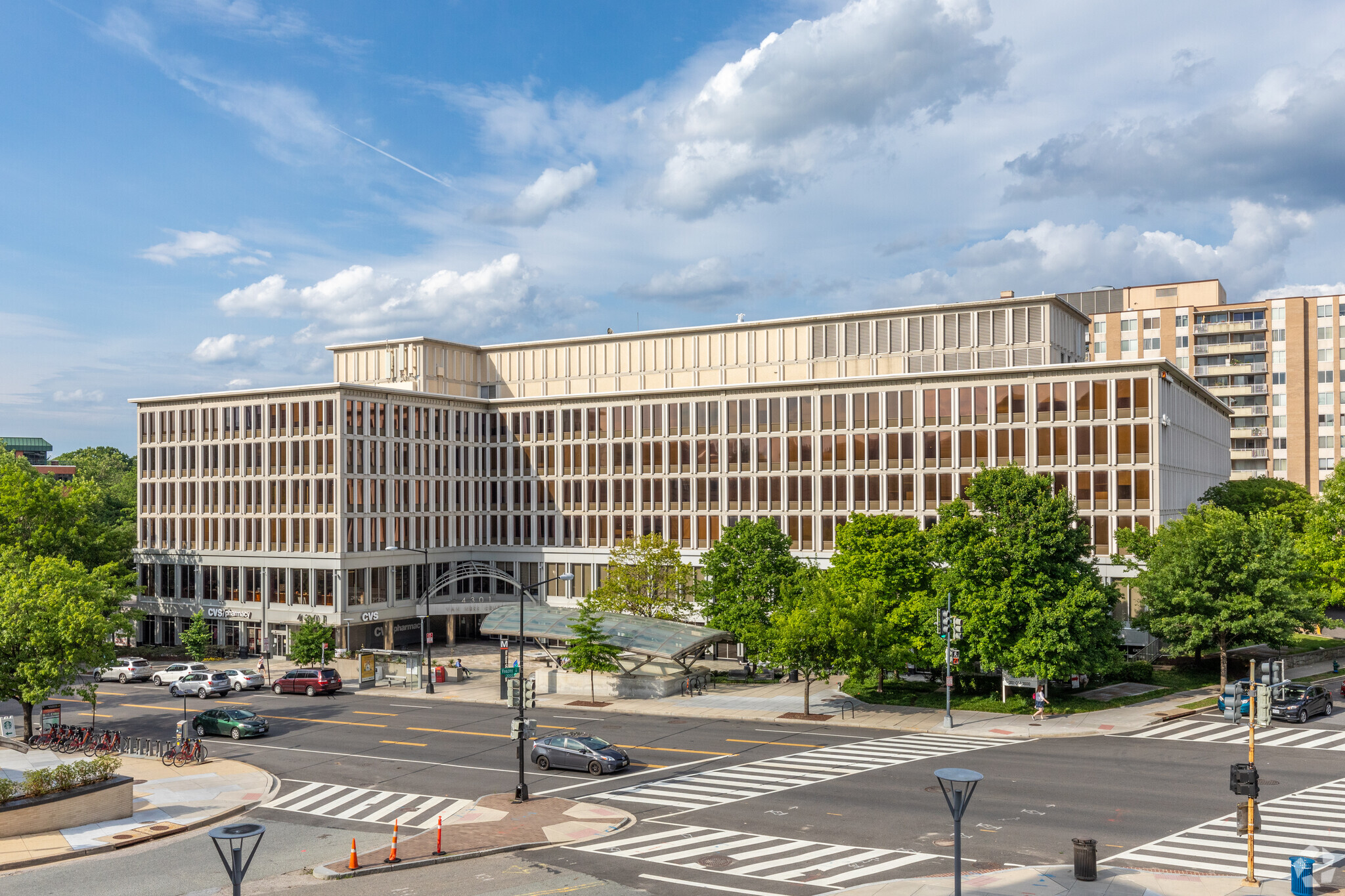Van Ness Center 4301 Connecticut Ave NW 632 - 87,656 SF of Office Space Available in Washington, DC 20008



HIGHLIGHTS
- The property is on the Red Line Metro (Van Ness).
- There is 3/1000 parking ratio @ $150/space/month.
- In addition to standard office users, the building is ideal for non profits, associations and embassy uses
ALL AVAILABLE SPACES(15)
Display Rental Rate as
- SPACE
- SIZE
- TERM
- RENTAL RATE
- SPACE USE
- CONDITION
- AVAILABLE
- Rate includes utilities, building services and property expenses
- Fits 30 - 94 People
- Rate includes utilities, building services and property expenses
- Mostly Open Floor Plan Layout
- Can be combined with additional space(s) for up to 5,865 SF of adjacent space
- Fully Built-Out as Standard Office
- Fits 3 - 10 People
- Rate includes utilities, building services and property expenses
- Mostly Open Floor Plan Layout
- Can be combined with additional space(s) for up to 5,865 SF of adjacent space
- Fully Built-Out as Standard Office
- Fits 12 - 38 People
- Rate includes utilities, building services and property expenses
- Fits 17 - 54 People
- 2 Conference Rooms
- Space is in Excellent Condition
- Fully Built-Out as Standard Office
- 12 Private Offices
- 6 Workstations
On the Red Line Metro; 3/1,000 parking ratio @ $150/space/month; Giant Food and CVS in Building.
- Rate includes utilities, building services and property expenses
- Partially Demolished Space
- Fits 13 - 268 People
Excellent window line.
- Rate includes utilities, building services and property expenses
- Fits 35 - 45 People
On the Red Line Metro; 3/1,000 parking ratio @ $150/space/month; Giant Food and CVS in Building.
- Rate includes utilities, building services and property expenses
- Fits 8 - 64 People
- 2 Conference Rooms
- Space is in Excellent Condition
- Fully Built-Out as Standard Office
- 12 Private Offices
- 15 Workstations
Spec Suite deliver Q1 2025. Top floor with Connecticut Avenue and Plaza views.
- Rate includes utilities, building services and property expenses
- 5 Private Offices
- 5 Workstations
- Fits 12 People
- 1 Conference Room
- Can be combined with additional space(s) for up to 4,866 SF of adjacent space
Spec Suite delivering Q1 2025. Top floor with Connecticut Avenue and Plaza views.
- Rate includes utilities, building services and property expenses
- 6 Private Offices
- 5 Workstations
- Fits 14 People
- 1 Conference Room
- Can be combined with additional space(s) for up to 4,866 SF of adjacent space
- Rate includes utilities, building services and property expenses
- Fits 5 - 15 People
- Rate includes utilities, building services and property expenses
- Fits 2 - 6 People
- Fully Built-Out as Standard Office
- 2 Private Offices
- Rate includes utilities, building services and property expenses
- Office intensive layout
- Natural Light
- Fully Built-Out as Standard Office
- Fits 8 - 25 People
- Rate includes utilities, building services and property expenses
- Fits 8 - 23 People
- Fully Built-Out as Standard Office
- Rate includes utilities, building services and property expenses
- Fits 12 - 37 People
- Office intensive layout
- 1 Conference Room
- Rate includes utilities, building services and property expenses
- Fits 8 - 24 People
| Space | Size | Term | Rental Rate | Space Use | Condition | Available |
| 1st Floor, Ste 100 | 11,702 SF | 3-10 Years | $60.21 CAD/SF/YR | Office | - | 2026-04-01 |
| 1st Floor, Ste 149 | 1,190 SF | 3-10 Years | $58.13 CAD/SF/YR | Office | Full Build-Out | Now |
| 1st Floor, Ste 150 | 4,675 SF | 3-10 Years | $58.13 CAD/SF/YR | Office | Full Build-Out | Now |
| 1st Floor, Ste 160 | 3,096 SF | 3 Years | $58.13 CAD/SF/YR | Office | Full Build-Out | Now |
| 2nd Floor, Ste 200 | 5,000-33,400 SF | 3-10 Years | $58.83 CAD/SF/YR | Office | Shell Space | Now |
| 3rd Floor, Ste 310 | 5,077 SF | 3-10 Years | $58.13 CAD/SF/YR | Office | - | 2025-05-01 |
| 3rd Floor, Ste 350 | 3,000-7,917 SF | 3-10 Years | $58.13 CAD/SF/YR | Office | Full Build-Out | Now |
| 4th Floor, Ste 404A | 2,054 SF | 3-10 Years | $60.90 CAD/SF/YR | Office | Spec Suite | Now |
| 4th Floor, Ste 404B | 2,812 SF | 3-10 Years | $60.90 CAD/SF/YR | Office | Spec Suite | Now |
| 4th Floor, Ste 432 | 1,790 SF | 3-10 Years | $60.21 CAD/SF/YR | Office | - | 2025-07-01 |
| 4th Floor, Ste 440 | 632 SF | 3-10 Years | $58.13 CAD/SF/YR | Office | Full Build-Out | Now |
| 4th Floor, Ste 441 | 3,001 SF | 3-10 Years | $58.13 CAD/SF/YR | Office | Full Build-Out | Now |
| 4th Floor, Ste 451 | 2,803 SF | 3-10 Years | $60.21 CAD/SF/YR | Office | Full Build-Out | 2025-08-01 |
| 4th Floor, Ste 454 | 4,583 SF | 3-10 Years | $58.13 CAD/SF/YR | Office | Full Build-Out | Now |
| 4th Floor, Ste 460 | 2,924 SF | 3-10 Years | $58.13 CAD/SF/YR | Office | Shell Space | Now |
1st Floor, Ste 100
| Size |
| 11,702 SF |
| Term |
| 3-10 Years |
| Rental Rate |
| $60.21 CAD/SF/YR |
| Space Use |
| Office |
| Condition |
| - |
| Available |
| 2026-04-01 |
1st Floor, Ste 149
| Size |
| 1,190 SF |
| Term |
| 3-10 Years |
| Rental Rate |
| $58.13 CAD/SF/YR |
| Space Use |
| Office |
| Condition |
| Full Build-Out |
| Available |
| Now |
1st Floor, Ste 150
| Size |
| 4,675 SF |
| Term |
| 3-10 Years |
| Rental Rate |
| $58.13 CAD/SF/YR |
| Space Use |
| Office |
| Condition |
| Full Build-Out |
| Available |
| Now |
1st Floor, Ste 160
| Size |
| 3,096 SF |
| Term |
| 3 Years |
| Rental Rate |
| $58.13 CAD/SF/YR |
| Space Use |
| Office |
| Condition |
| Full Build-Out |
| Available |
| Now |
2nd Floor, Ste 200
| Size |
| 5,000-33,400 SF |
| Term |
| 3-10 Years |
| Rental Rate |
| $58.83 CAD/SF/YR |
| Space Use |
| Office |
| Condition |
| Shell Space |
| Available |
| Now |
3rd Floor, Ste 310
| Size |
| 5,077 SF |
| Term |
| 3-10 Years |
| Rental Rate |
| $58.13 CAD/SF/YR |
| Space Use |
| Office |
| Condition |
| - |
| Available |
| 2025-05-01 |
3rd Floor, Ste 350
| Size |
| 3,000-7,917 SF |
| Term |
| 3-10 Years |
| Rental Rate |
| $58.13 CAD/SF/YR |
| Space Use |
| Office |
| Condition |
| Full Build-Out |
| Available |
| Now |
4th Floor, Ste 404A
| Size |
| 2,054 SF |
| Term |
| 3-10 Years |
| Rental Rate |
| $60.90 CAD/SF/YR |
| Space Use |
| Office |
| Condition |
| Spec Suite |
| Available |
| Now |
4th Floor, Ste 404B
| Size |
| 2,812 SF |
| Term |
| 3-10 Years |
| Rental Rate |
| $60.90 CAD/SF/YR |
| Space Use |
| Office |
| Condition |
| Spec Suite |
| Available |
| Now |
4th Floor, Ste 432
| Size |
| 1,790 SF |
| Term |
| 3-10 Years |
| Rental Rate |
| $60.21 CAD/SF/YR |
| Space Use |
| Office |
| Condition |
| - |
| Available |
| 2025-07-01 |
4th Floor, Ste 440
| Size |
| 632 SF |
| Term |
| 3-10 Years |
| Rental Rate |
| $58.13 CAD/SF/YR |
| Space Use |
| Office |
| Condition |
| Full Build-Out |
| Available |
| Now |
4th Floor, Ste 441
| Size |
| 3,001 SF |
| Term |
| 3-10 Years |
| Rental Rate |
| $58.13 CAD/SF/YR |
| Space Use |
| Office |
| Condition |
| Full Build-Out |
| Available |
| Now |
4th Floor, Ste 451
| Size |
| 2,803 SF |
| Term |
| 3-10 Years |
| Rental Rate |
| $60.21 CAD/SF/YR |
| Space Use |
| Office |
| Condition |
| Full Build-Out |
| Available |
| 2025-08-01 |
4th Floor, Ste 454
| Size |
| 4,583 SF |
| Term |
| 3-10 Years |
| Rental Rate |
| $58.13 CAD/SF/YR |
| Space Use |
| Office |
| Condition |
| Full Build-Out |
| Available |
| Now |
4th Floor, Ste 460
| Size |
| 2,924 SF |
| Term |
| 3-10 Years |
| Rental Rate |
| $58.13 CAD/SF/YR |
| Space Use |
| Office |
| Condition |
| Shell Space |
| Available |
| Now |
PROPERTY OVERVIEW
269,000-SF office building with direct metro access to Van Ness/UDC metro. The building has 4 sides of glass with expansive views and abundant parking in the garage.
- Courtyard
- Metro/Subway



















